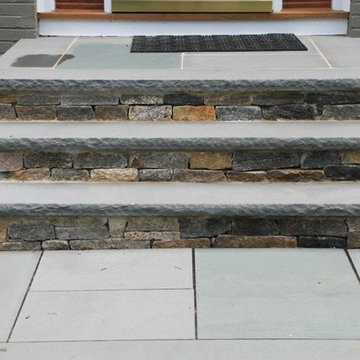Verandah Design Ideas with Concrete Pavers
Refine by:
Budget
Sort by:Popular Today
281 - 300 of 1,919 photos
Item 1 of 2
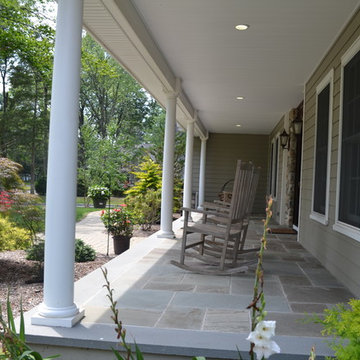
New Custom Single Family Home
Photo of a mid-sized traditional front yard verandah in New York with concrete pavers and a roof extension.
Photo of a mid-sized traditional front yard verandah in New York with concrete pavers and a roof extension.
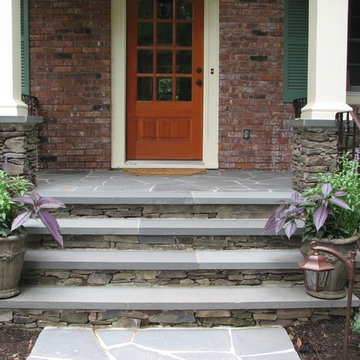
Bluestone steps entry
Photo of a mid-sized transitional front yard verandah in New York with concrete pavers and a roof extension.
Photo of a mid-sized transitional front yard verandah in New York with concrete pavers and a roof extension.
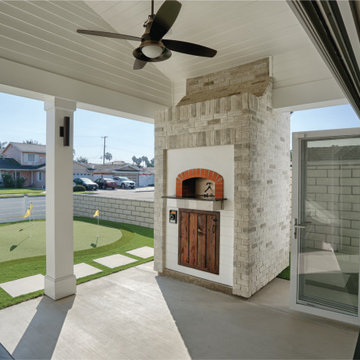
This American Farmhouse covered patio includes a stone-fired, brick pizza oven with white brick cladded chimney. The concrete patio has a matching stone paver walkway and the yard has a custom, 4-hole putting green. Seen on the right is the fully opened, 12-foot-wide, La Cantina Bi-fold door. CMU perimeter wall along the property line.
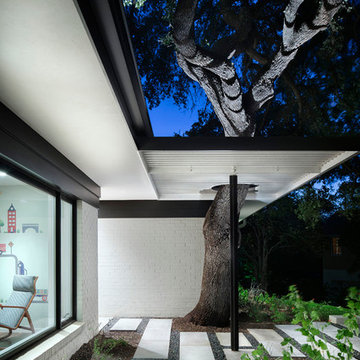
Linear stone pavers lead to an enclosed front entry. The pergola accommodates a large heritage oak tree on the site.
Original brick walls on this mid-century home were updated with warm white paint, large windows, and metal framing.
Interior by Allison Burke Interior Design
Architecture by A Parallel
Paul Finkel Photography
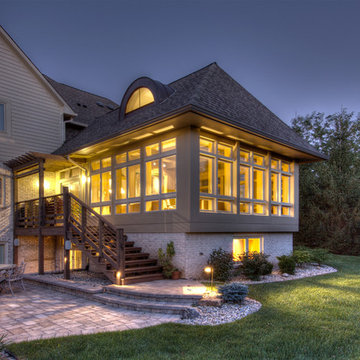
Description: Sunroom Expansion - Photo: WERK | Build
Inspiration for a mid-sized transitional backyard verandah in Indianapolis with concrete pavers and a roof extension.
Inspiration for a mid-sized transitional backyard verandah in Indianapolis with concrete pavers and a roof extension.
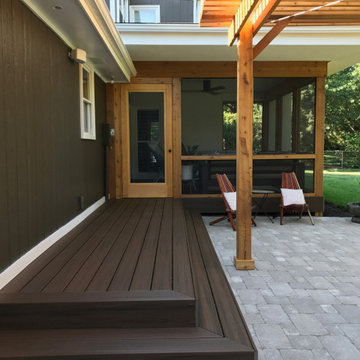
Completed project
This is an example of a mid-sized contemporary backyard screened-in verandah in Kansas City with concrete pavers and a roof extension.
This is an example of a mid-sized contemporary backyard screened-in verandah in Kansas City with concrete pavers and a roof extension.
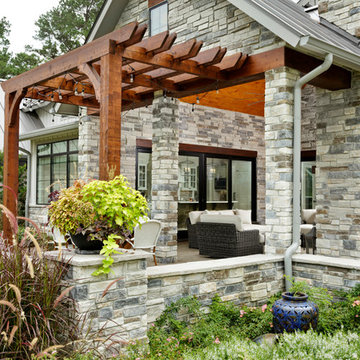
Kolanowski Studio
Photo of a mid-sized country front yard verandah in Houston with with fireplace, concrete pavers and a pergola.
Photo of a mid-sized country front yard verandah in Houston with with fireplace, concrete pavers and a pergola.
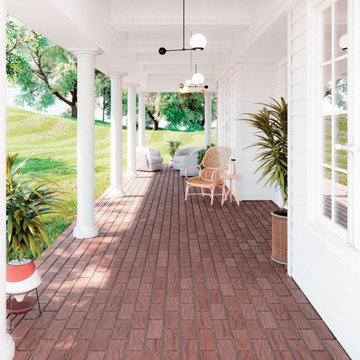
Photo of a beach style side yard verandah in New York with with columns and concrete pavers.
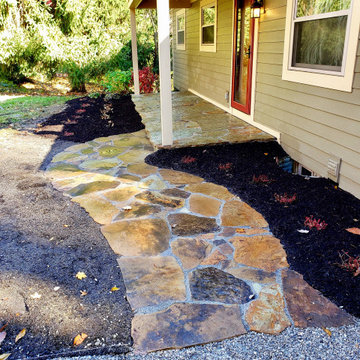
Inspiration for a small country front yard verandah in Columbus with concrete pavers.
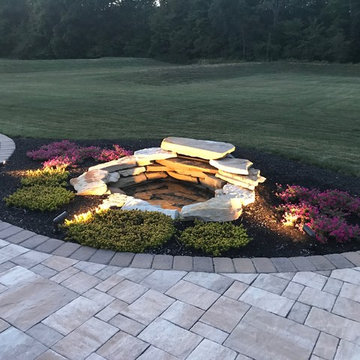
Small transitional backyard verandah in Cleveland with a water feature and concrete pavers.
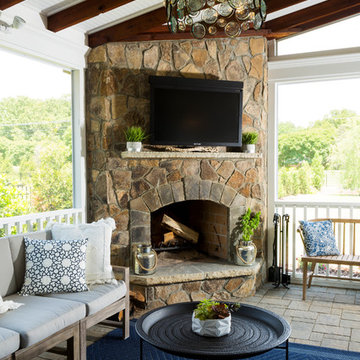
This is an example of an expansive country backyard screened-in verandah in Charlotte with concrete pavers and a roof extension.
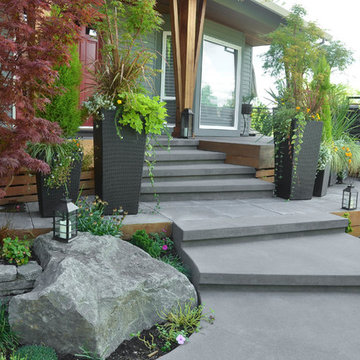
Photo by Vern Uyetake
Design ideas for a contemporary side yard verandah in Portland with concrete pavers.
Design ideas for a contemporary side yard verandah in Portland with concrete pavers.

Located in a charming Scarborough neighborhood just minutes from the ocean, this 1,800 sq ft home packs a lot of personality into its small footprint. Carefully proportioned details on the exterior give the home a traditional aesthetic, making it look as though it’s been there for years. The main bedroom suite is on the first floor, and two bedrooms and a full guest bath fit comfortably on the second floor.
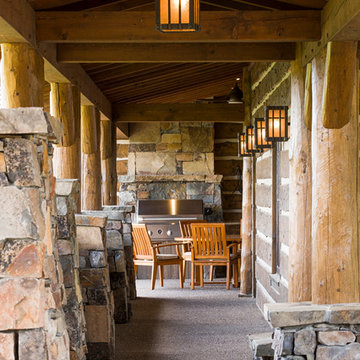
Rocky Mountain Log Homes
Design ideas for a mid-sized country side yard verandah in Other with an outdoor kitchen, concrete pavers and a roof extension.
Design ideas for a mid-sized country side yard verandah in Other with an outdoor kitchen, concrete pavers and a roof extension.
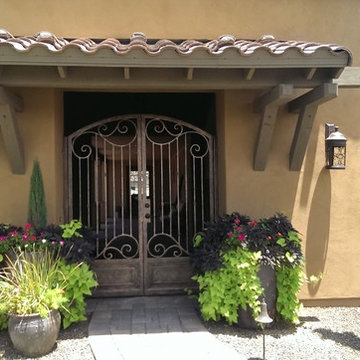
Mid-sized mediterranean front yard verandah in Phoenix with a container garden, concrete pavers and a roof extension.
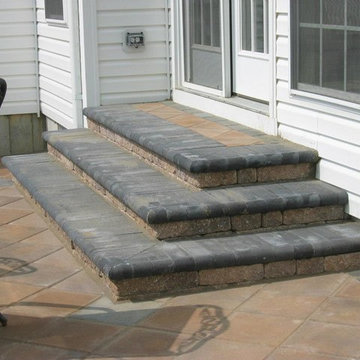
A set of steps exiting a backdoor
This is an example of a small traditional backyard verandah in Philadelphia with concrete pavers.
This is an example of a small traditional backyard verandah in Philadelphia with concrete pavers.
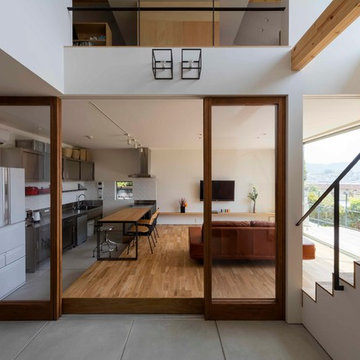
Photographer:Yasunoi Shimomura
Inspiration for a small modern side yard verandah in Osaka with concrete pavers.
Inspiration for a small modern side yard verandah in Osaka with concrete pavers.
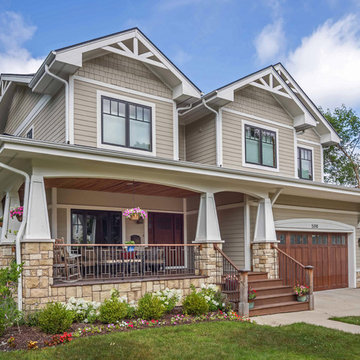
New Craftsman style home, approx 3200sf on 60' wide lot. Views from the street, highlighting front porch, large overhangs, Craftsman detailing. Photos by Robert McKendrick Photography.
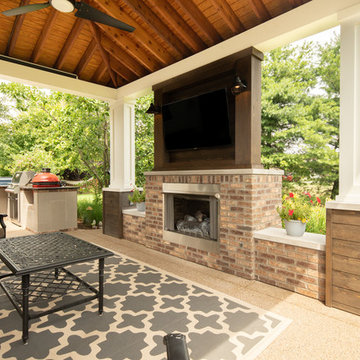
This is an example of a mid-sized transitional side yard verandah in Indianapolis with with fireplace, concrete pavers and a pergola.
Verandah Design Ideas with Concrete Pavers
15
