Verandah Design Ideas with Concrete Pavers
Refine by:
Budget
Sort by:Popular Today
201 - 220 of 1,919 photos
Item 1 of 2
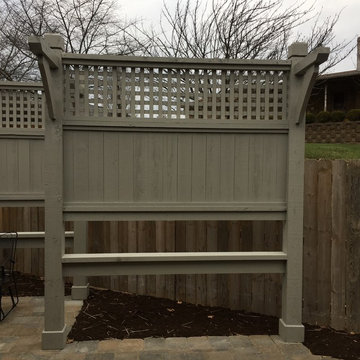
Photo of a mid-sized traditional backyard verandah in Other with concrete pavers.
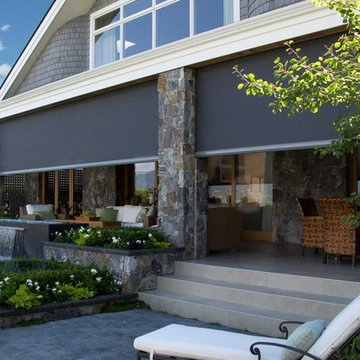
Photo of a large country backyard screened-in verandah in Orange County with concrete pavers and a roof extension.
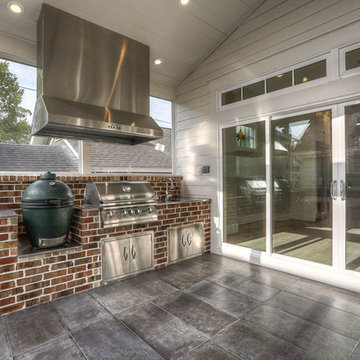
screened porch, outdoor living, outdoor kitchen
Photo of a large country backyard screened-in verandah in Houston with concrete pavers and a roof extension.
Photo of a large country backyard screened-in verandah in Houston with concrete pavers and a roof extension.
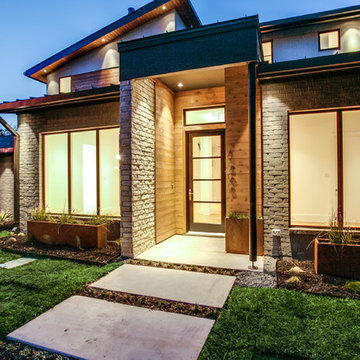
Design ideas for a large modern front yard verandah in Dallas with concrete pavers and a roof extension.
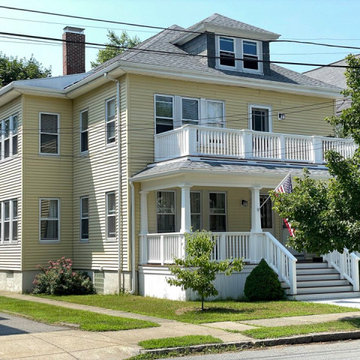
The previous front porch — captured in the “before” photos of the slideshow — was puzzling. The owner of this two-family home in New Bedford wasn’t sure how it had evolved, but both the first- and second-floor porch levels appeared to have been added on top of previous porches, which made for very curious enclosing guardrails. When the owner approached KHS, she was ready to completely remove the haphazard porches and start fresh with something more in keeping with her American Foursquare-style home.
The new porches allow more daylight to reach the interior at both levels, while maintaining privacy from the street with guardrails containing paneled piers and tightly spaced balusters. New wide steps that have lower riser heights set the stage for a gracious entry. Since low maintenance materials were a priority for this homeowner, much of the porch is comprised of Azek trim elements. The porch decking is mahogany. New tapered posts and a gently sloped upper-porch roof meet the inset upper-level guardrail in a manner reminiscent of some of the more traditional porch treatments in the neighborhood. Transforming the porches has transformed this home’s curb appeal.
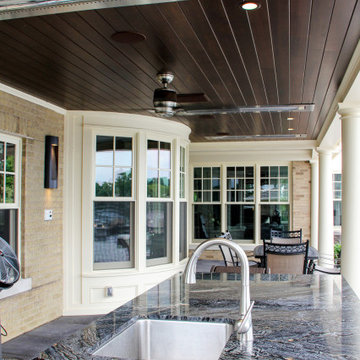
Outdoor kitchen with Wolf gas grill, stainless steel sink, warming drawer, integrated refrigerator, brick surround and granite top. Covered porch with clear cedar lined ceiling and Infratech radiant heaters.
Architectural design by Helman Sechrist Architecture; interior design by Jill Henner; general contracting by Martin Bros. Contracting, Inc.; photography by Marie 'Martin' Kinney
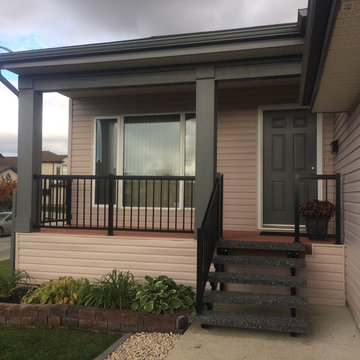
Design ideas for a mid-sized modern front yard verandah in Other with concrete pavers and a roof extension.
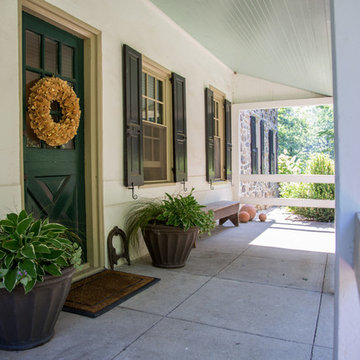
Josh Barker Photography
Large country front yard verandah in Philadelphia with concrete pavers and a roof extension.
Large country front yard verandah in Philadelphia with concrete pavers and a roof extension.
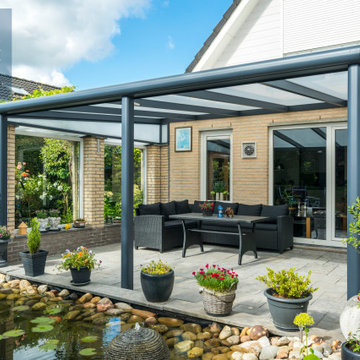
360DC are an official Deponti Dealer, and supply and install a range of specialist Aluminium Verandas and Glasshouses for gardens of distinction at great value and quality.
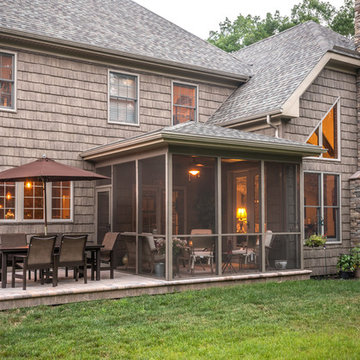
Alan Wycheck Photography
Inspiration for a mid-sized country backyard screened-in verandah in Other with concrete pavers and a roof extension.
Inspiration for a mid-sized country backyard screened-in verandah in Other with concrete pavers and a roof extension.
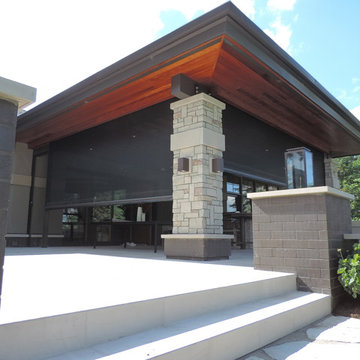
Large contemporary backyard screened-in verandah in Minneapolis with a roof extension and concrete pavers.
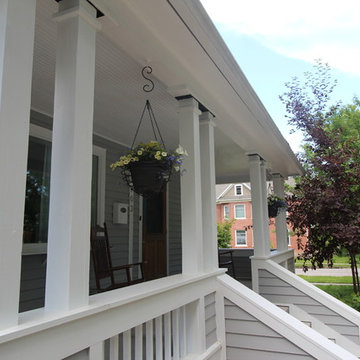
This project at 703 South Grand Avenue involves the redesign and rebuilding of the homes crumbling front porch.
See the project video here: https://youtu.be/6lIf19XYYvk
The scope of work will be to remove the porches existing concrete foundation, concrete slab surface, two sets of concrete steps, and 3 steel roof support columns. Other than replacing the wood shingles to match, the existing roof structure will remain un-touched.
The porch roof will be supported with a new concrete foundation wall, Craftsman style columns and a low lap siding railing wall. The siding, color scheme, and trim details will be in character with the existing home. This new porch will be accessed with wood steps from both the front street side and the south driveway side.
The new design is primarily focused on matching the character of the existing 2 story home, yet upgrading it visually in a way that is harmonious with this South Bozeman neighborhood’s historic character.
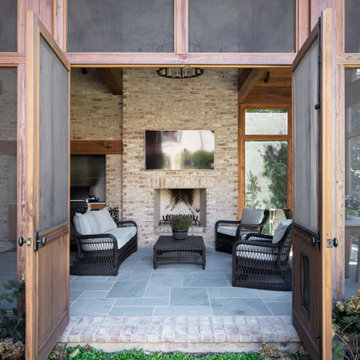
This home was built in an infill lot in an older, established, East Memphis neighborhood. We wanted to make sure that the architecture fits nicely into the mature neighborhood context. The clients enjoy the architectural heritage of the English Cotswold and we have created an updated/modern version of this style with all of the associated warmth and charm. As with all of our designs, having a lot of natural light in all the spaces is very important. The main gathering space has a beamed ceiling with windows on multiple sides that allows natural light to filter throughout the space and also contains an English fireplace inglenook. The interior woods and exterior materials including the brick and slate roof were selected to enhance that English cottage architecture.
Builder: Eddie Kircher Construction
Interior Designer: Rhea Crenshaw Interiors
Photographer: Ross Group Creative
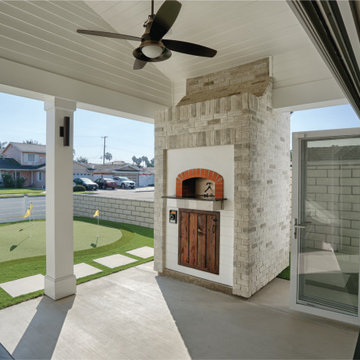
This American Farmhouse covered patio includes a stone-fired, brick pizza oven with white brick cladded chimney. The concrete patio has a matching stone paver walkway and the yard has a custom, 4-hole putting green. Seen on the right is the fully opened, 12-foot-wide, La Cantina Bi-fold door. CMU perimeter wall along the property line.
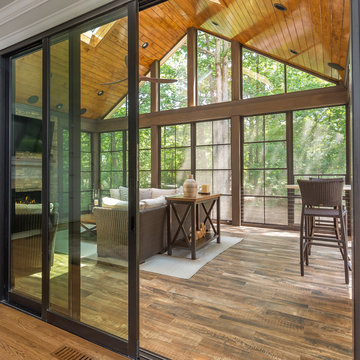
Tile floors, gas fireplace, skylights, ezebreeze, natural stone, 1 x 6 pine ceilings, led lighting, 5.1 surround sound, TV, live edge mantel, rope lighting, western triple slider, new windows, stainless cable railings
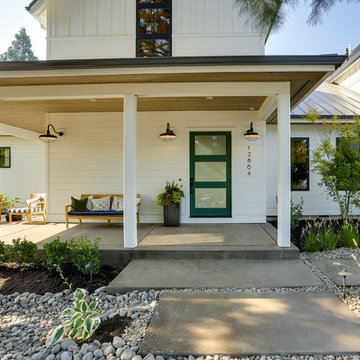
REPIXS
Design ideas for an expansive country front yard verandah in Portland with concrete pavers and a roof extension.
Design ideas for an expansive country front yard verandah in Portland with concrete pavers and a roof extension.
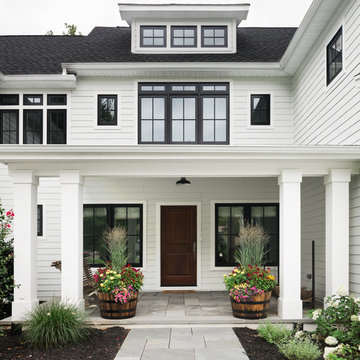
Amanda Kirkpatrick Photography
This is an example of a large beach style front yard verandah in New York with a roof extension and concrete pavers.
This is an example of a large beach style front yard verandah in New York with a roof extension and concrete pavers.
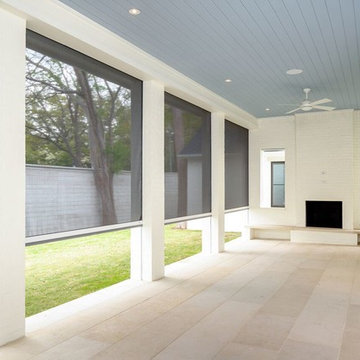
Large traditional backyard screened-in verandah in Dallas with concrete pavers and a roof extension.
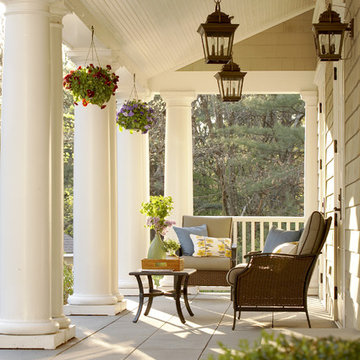
Inspiration for a large traditional front yard verandah in Boston with a roof extension and concrete pavers.
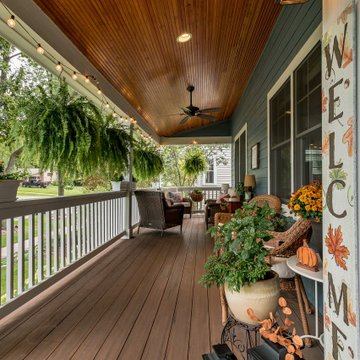
Inspiration for a traditional front yard verandah in Chicago with with skirting, concrete pavers, a roof extension and wood railing.
Verandah Design Ideas with Concrete Pavers
11