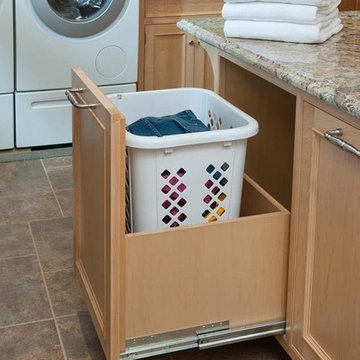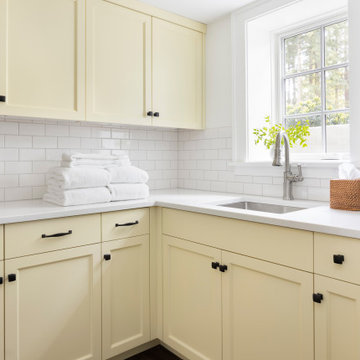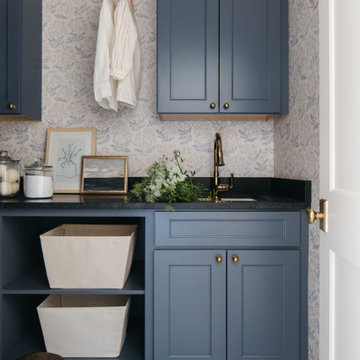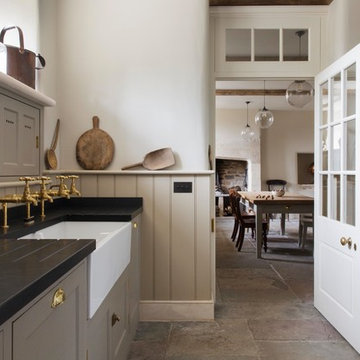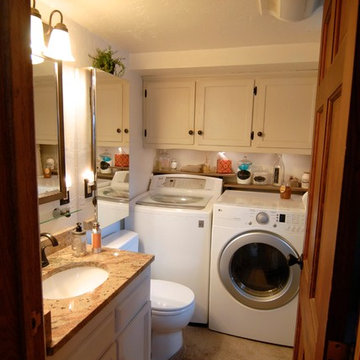Traditional Laundry Room Design Ideas
Refine by:
Budget
Sort by:Popular Today
301 - 320 of 24,621 photos
Item 1 of 3
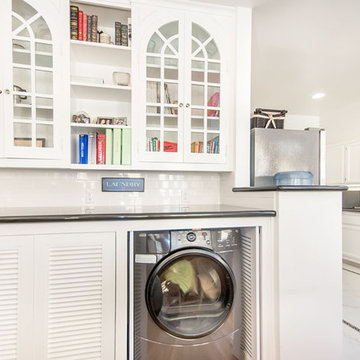
photo: Mark Pinkerton
This is an example of a traditional laundry room in San Francisco with white cabinets.
This is an example of a traditional laundry room in San Francisco with white cabinets.
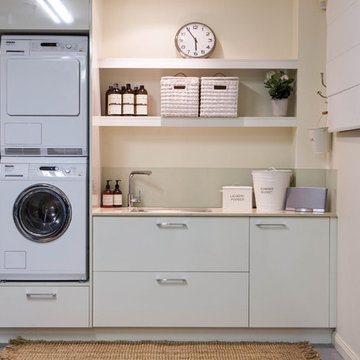
Located in the one of the most sought after streets in Gold Coast this holiday home conveys a nautical feel and boasts spectacular views of the Gold Coast hinterland. The clients have always had a strong desire to create a holiday home that encouraged a sense of relaxed living where by the days would be gentle and slow.
After residing in the US for several years the clients became admirers of homes in the New England region and in particular the Hamptons. They loved the American take on modern English country, and of equal appeal was the classic Hampton beach lifestyle of carefree summers spent sailing, swimming, boating and fishing.
When deciding to renovate their family beach house on the gold coast they knew they wanted to recreate that same effortless elegance and style they were drawn to in the Hamptons and combine it with the relaxed familiarity of Australian living. In their words they wanted to create a home that was “luxurious but never too perfect”.
Central to the brief was also the need to satisfy their enthusiastic and demanding gourmands. Not only do they enjoy everything about cooking but also love entertaining
especially during the holiday seasons with Christmas and Thanksgiving (an American tradition they quickly became accustomed to) being their favourite times to celebrate.
Whether it’s a casual meal with family and friends or a more formal gathering, the kitchen had to function and withstand a great deal of activity.
Our challenge was to bring to fruition the clients very definite vision for their home and this thereby presenting us with an ambitious design and renovation project encompassing a large portion of the home. With the kitchen such being such a focal point in the house our
task was to orchestrate a space that would be elegant yet comfortable and that required the successful marriage of the design elements for their desired style of interior.
Transforming the space. Small, cramped and unbalanced the original kitchen was positioned on a platform - along
with the dinning and master bedroom. The original galley kitchen consisted of a full wall of tall cabinetry which boxed in what was already a narrow kitchen.
To pave the way for a larger and more spacious design sought after by the clients the southern end of the existing platform was extended in length, walls adjoining the hallway
were modified and the opening in the opposing wall closed off. The original laundry on the lower platform which backed onto the kitchen via a hallway was completely redesigned to make way for a new butlers pantry and as requested by the client to house the large Eline
Electrolux fridges (required for entertaining). On the lower platform the original opening to the old laundry (no longer required) was also closed off and a new cavity slider entry was cut into the pantry from the kitchen to provide easy and functional access. A new landing was built to bring the storage area of the pantry up to the same level as the kitchen. A “pass through” was created to connect the pantry to the kitchen and dining room, providing easy
and functional access to the utility room. The exposed rafters and existing ceiling in both the new kitchen and pantry areas were sheeted in to allow for a new and more effective and functional lighting layout.
The conversion of the laundry to allow for a separate pantry and to house the new large fridges (a specific request from the client) was a key aspect to the design as this allowed us to maximise the feeling of space and include large open bench space either side of what
was already a narrow galley kitchen. Here the Calacutta marble benchtops selected for their character look lavish and add clean lines to the design. In keeping with the desire to create a sense of calm, elements of balance and symmetry were incorporated into the design and on
the cooking (western) wall a large induction cooktop and custom made rangehood cladded in Queensland Cedar veneer was centred and is a key architectural element.
The protruded moulding ‘shaker door’ cabinetry further enhance the rooms character and glass front overhead cabinets amplify light and bring the coastal aesthetics into play. All overhead doors are fitted with Blum HF Aventos Servo Drive to ensure functional and ergonomic use in this narrow space.
To store the households extensive collection of kitchen utensils, large platters and crockery, generous storage by way of drawers was incorporated in to the kitchen. With the large fridges placed in the pantry as per the clients request, an under bench integrated fridge was positioned in the main kitchen to allow for the storage of everyday
necessities.
On the opposing (eastern) wall the white ceramic butlers sink is another focal point for the Hampton style kitchen and the ‘Provence’ tap balances with the scale of the kitchen and complements the overall design. A convenient custom made ‘built in’ butchers block was a must have for the client and provides the ideal prep area. The mixed Australian hardwood complements the other natural timber elements including the new Tasmanian oak solid timber flooring and provides textural balance in this timeless interior.
Below the butchers block, two Queensland Cedar solid timber trays boast the family emblem and Initials to mark the kitchens exclusivity and further personalises the kitchen.
Interest and texture.
The earth and sea colour scheme is in keeping with the neutral pallet and softness in the rest of the home and mimic the hues from both the seaside and the views beyond. Careful attention was given to the layering of these earthy shades, tones and textures to ensure the
space had unity and depth – a necessary consideration for such a neutral pallet. An example of this is the marbled tiled splashback. Two variations of the tiles (honed and antique brushed) were sourced and cut to size and randomly placed in a brickwork pattern to create
visual interest and be less predictable at eye level.
The end result.
The resulting kitchen is certainly one of the most show stopping features of the home with its bespoke fit out entirely geared to delivering a functional workspace dedicated to the sheer enjoyment of entertaining and cooking. The effortlessly stylish design and timeless finish
transcends to fit this Australian home and the relaxed vibe this family was so eager to create for their holiday beach house.
Find the right local pro for your project
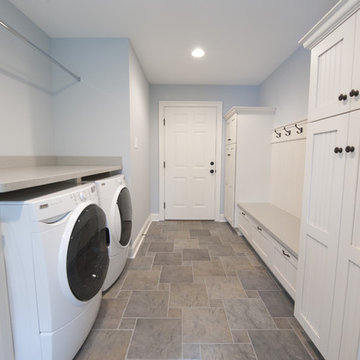
Photo by John Welsh.
Photo of a traditional laundry room in Philadelphia with white cabinets, blue walls, ceramic floors, a side-by-side washer and dryer and multi-coloured floor.
Photo of a traditional laundry room in Philadelphia with white cabinets, blue walls, ceramic floors, a side-by-side washer and dryer and multi-coloured floor.
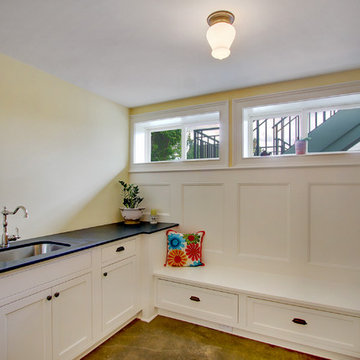
A traditional style laundry room with sink and large painted desk.
Small traditional utility room in Seattle with a drop-in sink, recessed-panel cabinets, white cabinets, white walls, medium hardwood floors and a side-by-side washer and dryer.
Small traditional utility room in Seattle with a drop-in sink, recessed-panel cabinets, white cabinets, white walls, medium hardwood floors and a side-by-side washer and dryer.
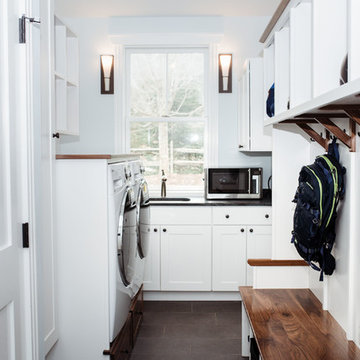
Inspiration for a mid-sized traditional l-shaped utility room in Burlington with an undermount sink, shaker cabinets, white cabinets, soapstone benchtops, blue walls, porcelain floors, a side-by-side washer and dryer, brown floor and black benchtop.
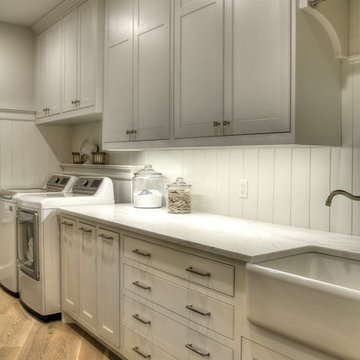
Design ideas for a large traditional galley dedicated laundry room in Minneapolis with a farmhouse sink, recessed-panel cabinets, white cabinets, marble benchtops, white walls, light hardwood floors, a side-by-side washer and dryer and white benchtop.

ATIID collaborated with these homeowners to curate new furnishings throughout the home while their down-to-the studs, raise-the-roof renovation, designed by Chambers Design, was underway. Pattern and color were everything to the owners, and classic “Americana” colors with a modern twist appear in the formal dining room, great room with gorgeous new screen porch, and the primary bedroom. Custom bedding that marries not-so-traditional checks and florals invites guests into each sumptuously layered bed. Vintage and contemporary area rugs in wool and jute provide color and warmth, grounding each space. Bold wallpapers were introduced in the powder and guest bathrooms, and custom draperies layered with natural fiber roman shades ala Cindy’s Window Fashions inspire the palettes and draw the eye out to the natural beauty beyond. Luxury abounds in each bathroom with gleaming chrome fixtures and classic finishes. A magnetic shade of blue paint envelops the gourmet kitchen and a buttery yellow creates a happy basement laundry room. No detail was overlooked in this stately home - down to the mudroom’s delightful dutch door and hard-wearing brick floor.
Photography by Meagan Larsen Photography
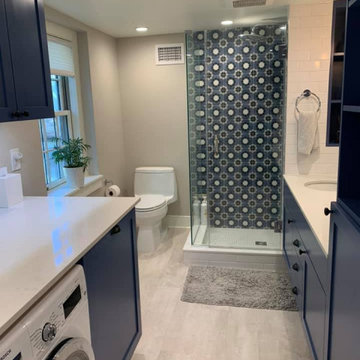
Children's bathroom with laundry rooom
This is an example of a traditional laundry room in New York.
This is an example of a traditional laundry room in New York.
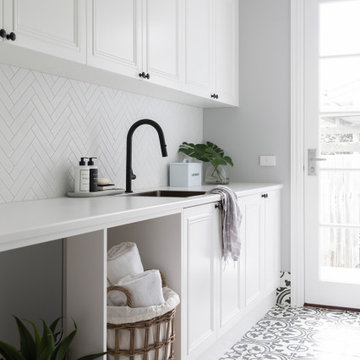
For this knock-down rebuild family home, the interior design aesthetic was Hampton’s style in the city. The brief for this home was traditional with a touch of modern. Effortlessly elegant and very detailed with a warm and welcoming vibe. Built by R.E.P Building. Photography by Hcreations.
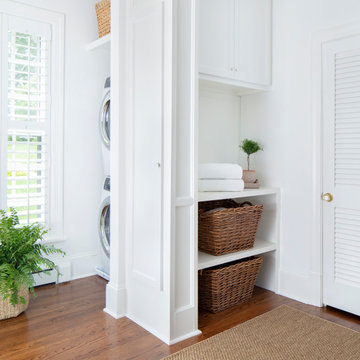
Mid-sized traditional laundry cupboard in Richmond with flat-panel cabinets, white cabinets, white walls, medium hardwood floors, a stacked washer and dryer and brown floor.
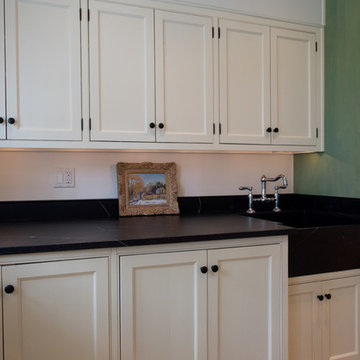
Jarrett Design is grateful for repeat clients, especially when they have impeccable taste.
In this case, we started with their guest bath. An antique-inspired, hand-pegged vanity from our Nest collection, in hand-planed quarter-sawn cherry with metal capped feet, sets the tone. Calcutta Gold marble warms the room while being complimented by a white marble top and traditional backsplash. Polished nickel fixtures, lighting, and hardware selected by the client add elegance. A special bathroom for special guests.
Next on the list were the laundry area, bar and fireplace. The laundry area greets those who enter through the casual back foyer of the home. It also backs up to the kitchen and breakfast nook. The clients wanted this area to be as beautiful as the other areas of the home and the visible washer and dryer were detracting from their vision. They also were hoping to allow this area to serve double duty as a buffet when they were entertaining. So, the decision was made to hide the washer and dryer with pocket doors. The new cabinetry had to match the existing wall cabinets in style and finish, which is no small task. Our Nest artist came to the rescue. A five-piece soapstone sink and distressed counter top complete the space with a nod to the past.
Our clients wished to add a beverage refrigerator to the existing bar. The wall cabinets were kept in place again. Inspired by a beloved antique corner cupboard also in this sitting room, we decided to use stained cabinetry for the base and refrigerator panel. Soapstone was used for the top and new fireplace surround, bringing continuity from the nearby back foyer.
Last, but definitely not least, the kitchen, banquette and powder room were addressed. The clients removed a glass door in lieu of a wide window to create a cozy breakfast nook featuring a Nest banquette base and table. Brackets for the bench were designed in keeping with the traditional details of the home. A handy drawer was incorporated. The double vase pedestal table with breadboard ends seats six comfortably.
The powder room was updated with another antique reproduction vanity and beautiful vessel sink.
While the kitchen was beautifully done, it was showing its age and functional improvements were desired. This room, like the laundry room, was a project that included existing cabinetry mixed with matching new cabinetry. Precision was necessary. For better function and flow, the cooking surface was relocated from the island to the side wall. Instead of a cooktop with separate wall ovens, the clients opted for a pro style range. These design changes not only make prepping and cooking in the space much more enjoyable, but also allow for a wood hood flanked by bracketed glass cabinets to act a gorgeous focal point. Other changes included removing a small desk in lieu of a dresser style counter height base cabinet. This provided improved counter space and storage. The new island gave better storage, uninterrupted counter space and a perch for the cook or company. Calacatta Gold quartz tops are complimented by a natural limestone floor. A classic apron sink and faucet along with thoughtful cabinetry details are the icing on the cake. Don’t miss the clients’ fabulous collection of serving and display pieces! We told you they have impeccable taste!
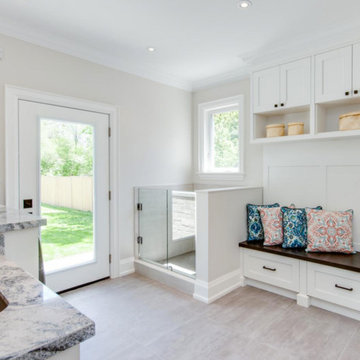
Design ideas for a large traditional single-wall dedicated laundry room in Toronto with an undermount sink, recessed-panel cabinets, white cabinets, granite benchtops, white walls, a side-by-side washer and dryer, ceramic floors and beige floor.
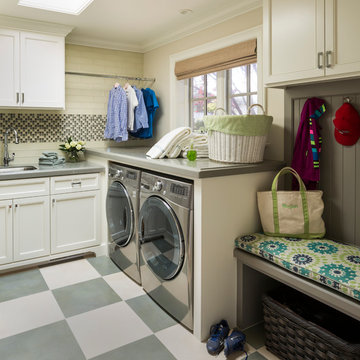
Scott Hargis Photography
Inspiration for a traditional dedicated laundry room in San Francisco with an undermount sink, recessed-panel cabinets, white cabinets and a side-by-side washer and dryer.
Inspiration for a traditional dedicated laundry room in San Francisco with an undermount sink, recessed-panel cabinets, white cabinets and a side-by-side washer and dryer.
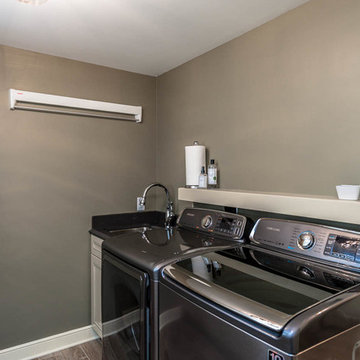
This home had a generous master suite prior to the renovation; however, it was located close to the rest of the bedrooms and baths on the floor. They desired their own separate oasis with more privacy and asked us to design and add a 2nd story addition over the existing 1st floor family room, that would include a master suite with a laundry/gift wrapping room.
We added a 2nd story addition without adding to the existing footprint of the home. The addition is entered through a private hallway with a separate spacious laundry room, complete with custom storage cabinetry, sink area, and countertops for folding or wrapping gifts. The bedroom is brimming with details such as custom built-in storage cabinetry with fine trim mouldings, window seats, and a fireplace with fine trim details. The master bathroom was designed with comfort in mind. A custom double vanity and linen tower with mirrored front, quartz countertops and champagne bronze plumbing and lighting fixtures make this room elegant. Water jet cut Calcatta marble tile and glass tile make this walk-in shower with glass window panels a true work of art. And to complete this addition we added a large walk-in closet with separate his and her areas, including built-in dresser storage, a window seat, and a storage island. The finished renovation is their private spa-like place to escape the busyness of life in style and comfort. These delightful homeowners are already talking phase two of renovations with us and we look forward to a longstanding relationship with them.
Traditional Laundry Room Design Ideas
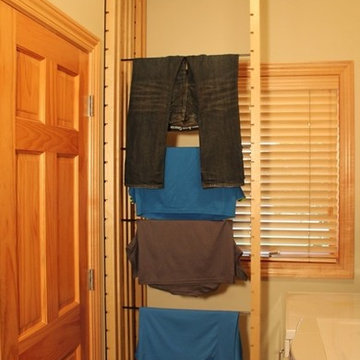
DryAway 9' Ceiling Mount - 8 frames - Push the laundry drying racks in to dry with no fans needed. For 8 frames DryAway requires 28" wide by 29" deep. 4 loads of wash dry out of sight and out of the way.
16
