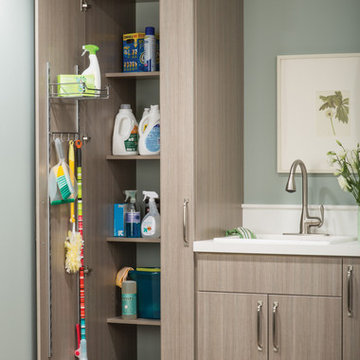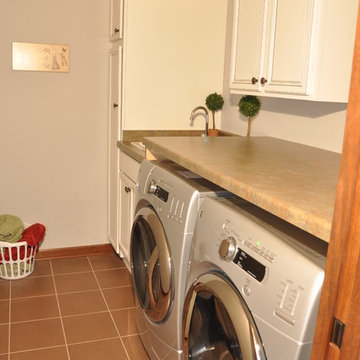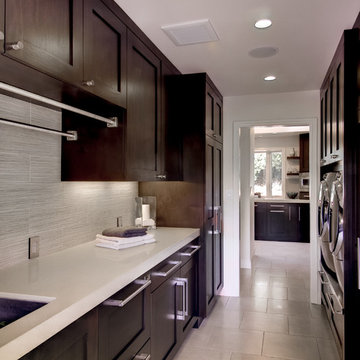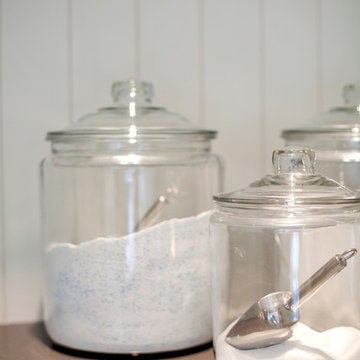Traditional Laundry Room Design Ideas
Refine by:
Budget
Sort by:Popular Today
221 - 240 of 24,596 photos
Item 1 of 3
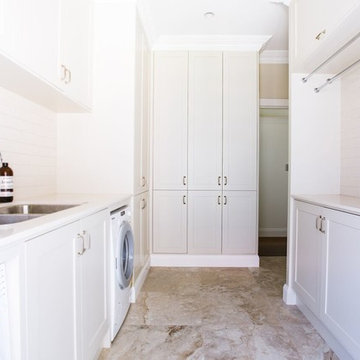
Photo of a mid-sized traditional galley dedicated laundry room in Sydney with an undermount sink, shaker cabinets, beige cabinets, quartz benchtops, beige walls, ceramic floors, a side-by-side washer and dryer and brown floor.
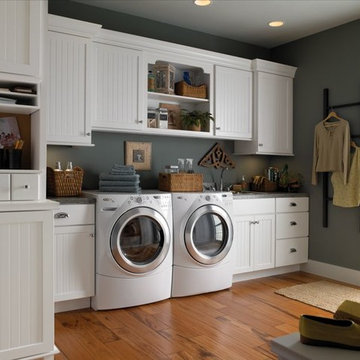
Inspiration for an expansive traditional galley utility room in Other with a drop-in sink, white cabinets, granite benchtops, grey walls, vinyl floors, a side-by-side washer and dryer and recessed-panel cabinets.
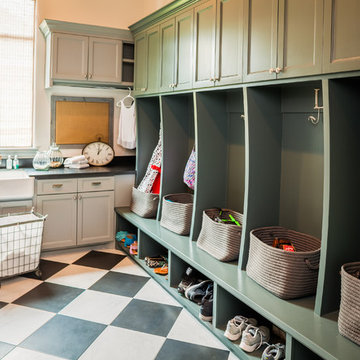
Inspiration for a large traditional utility room in Houston with a farmhouse sink, green cabinets, a side-by-side washer and dryer, recessed-panel cabinets, beige walls and multi-coloured floor.
Find the right local pro for your project
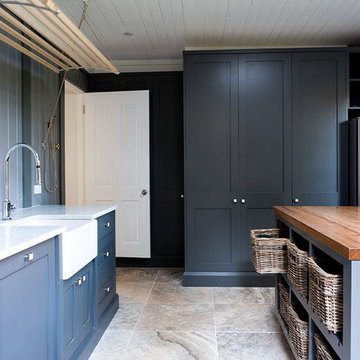
Design ideas for a large traditional u-shaped dedicated laundry room in Sydney with a farmhouse sink, shaker cabinets, grey cabinets, marble benchtops, white splashback, porcelain splashback, travertine floors, grey walls and a concealed washer and dryer.
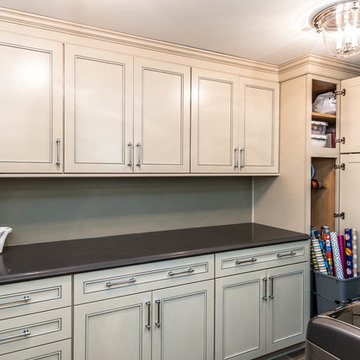
This home had a generous master suite prior to the renovation; however, it was located close to the rest of the bedrooms and baths on the floor. They desired their own separate oasis with more privacy and asked us to design and add a 2nd story addition over the existing 1st floor family room, that would include a master suite with a laundry/gift wrapping room.
We added a 2nd story addition without adding to the existing footprint of the home. The addition is entered through a private hallway with a separate spacious laundry room, complete with custom storage cabinetry, sink area, and countertops for folding or wrapping gifts. The bedroom is brimming with details such as custom built-in storage cabinetry with fine trim mouldings, window seats, and a fireplace with fine trim details. The master bathroom was designed with comfort in mind. A custom double vanity and linen tower with mirrored front, quartz countertops and champagne bronze plumbing and lighting fixtures make this room elegant. Water jet cut Calcatta marble tile and glass tile make this walk-in shower with glass window panels a true work of art. And to complete this addition we added a large walk-in closet with separate his and her areas, including built-in dresser storage, a window seat, and a storage island. The finished renovation is their private spa-like place to escape the busyness of life in style and comfort. These delightful homeowners are already talking phase two of renovations with us and we look forward to a longstanding relationship with them.
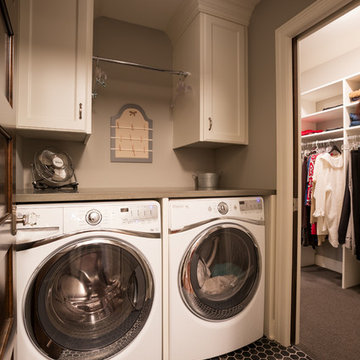
Photo Credit Landmark Photography.
This house was designed to fit the shores of Lake Minnetonka’s Stubbs Bay. The exterior architecture has the feel of an old lake cottage home that’s been there for a century with modern day finishes. The interior has large Marvin windows with expansive views of the lake, walnut floors, extensive wood detailing in the custom cabinets, wainscot, beamed ceilings, and fireplace. Step out of the kitchen to a covered out door porch with phantom screens overlooking the lake. The master bedroom has a large private roof deck overlooking the lake as well. There is a private master bonus room accessed through the master closet. The four levels of the home are accessible by an elevator. The working butler’s pantry, which is accessible by both sides of the kitchen has a secondary sink, dishwasher, refrigerator, lots of storage, and yes windows for natural light, views of the lake, and air flow.
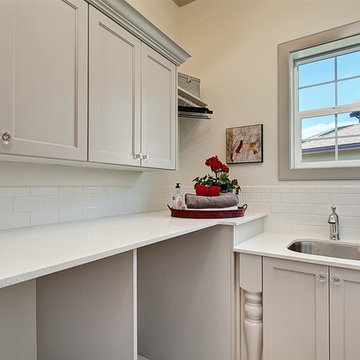
Doug Petersen Photography
Design ideas for a mid-sized traditional l-shaped dedicated laundry room in Boise with an undermount sink, beige cabinets, quartz benchtops, beige walls, a side-by-side washer and dryer, white benchtop and recessed-panel cabinets.
Design ideas for a mid-sized traditional l-shaped dedicated laundry room in Boise with an undermount sink, beige cabinets, quartz benchtops, beige walls, a side-by-side washer and dryer, white benchtop and recessed-panel cabinets.
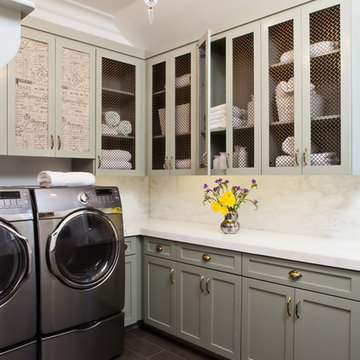
Cherie Cordellos Commercial Photography
Traditional l-shaped laundry room in San Francisco with shaker cabinets, green cabinets, a side-by-side washer and dryer, brown floor and white benchtop.
Traditional l-shaped laundry room in San Francisco with shaker cabinets, green cabinets, a side-by-side washer and dryer, brown floor and white benchtop.
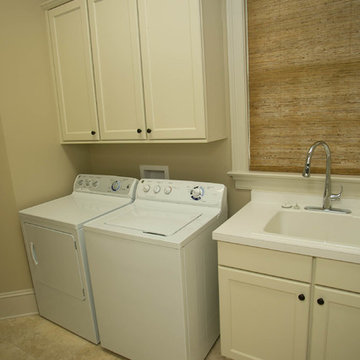
Eileen Casey
This is an example of a mid-sized traditional galley dedicated laundry room in New Orleans with recessed-panel cabinets, white cabinets, a side-by-side washer and dryer and a drop-in sink.
This is an example of a mid-sized traditional galley dedicated laundry room in New Orleans with recessed-panel cabinets, white cabinets, a side-by-side washer and dryer and a drop-in sink.
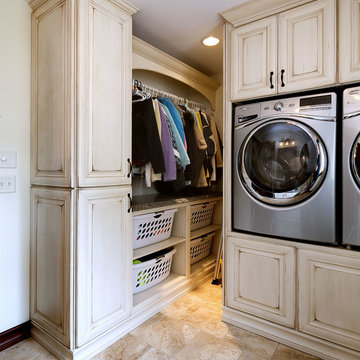
Door style: Cambridge | Species: Paint grade | Finish: Vintage Soft Cream
The Showplace Vintage Soft Cream painted finish creates an inviting setting in this combination laundry room and guest bath. Note the generous space for hanging clothing, as well as the smart inclusion of basket spaces.
Showplace Kitchens: http://www.showplacekitchens.com/
Showplace Wood Products: http://www.showplacewood.com/
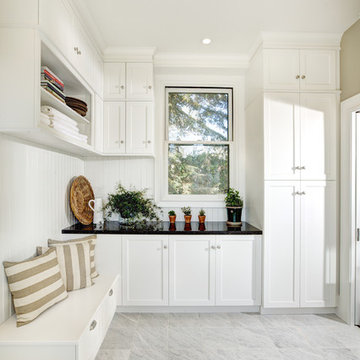
Dave Adams Photography
Photo of an expansive traditional l-shaped dedicated laundry room in Sacramento with shaker cabinets, white cabinets, quartz benchtops, white walls, marble floors, an undermount sink and a side-by-side washer and dryer.
Photo of an expansive traditional l-shaped dedicated laundry room in Sacramento with shaker cabinets, white cabinets, quartz benchtops, white walls, marble floors, an undermount sink and a side-by-side washer and dryer.
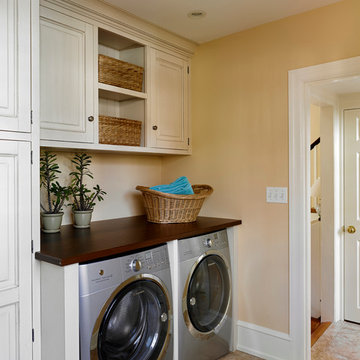
When we created a new large kitchen in the old garage space, the galley kitchen space at the back of the house was transformed into a laundry room and powder room. Photo: Jeffrey Totaro
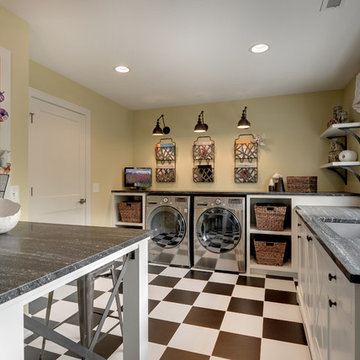
Photo of a traditional laundry room in Minneapolis with white cabinets, a side-by-side washer and dryer, multi-coloured floor and grey benchtop.
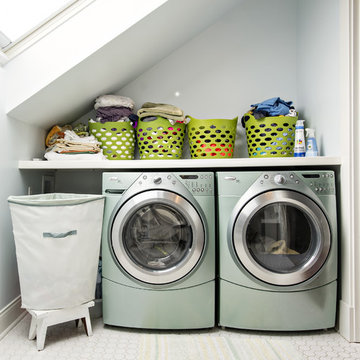
A washer and dryer shares space in a kids' bathroom in this older home. The room was previously dark and had no windows or ventilation; the addition of a large operable skylight floods the space with light and fresh air.
Photography by Andrew Hyslop.
Architecture and Construction by Rock Paper Hammer.
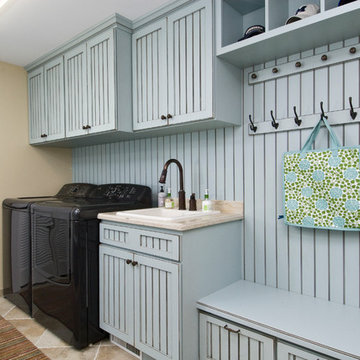
Phoenix Photographic
This is an example of a mid-sized traditional single-wall utility room in Other with blue cabinets, a drop-in sink, granite benchtops, beige walls, porcelain floors, a side-by-side washer and dryer, beige floor, beige benchtop and recessed-panel cabinets.
This is an example of a mid-sized traditional single-wall utility room in Other with blue cabinets, a drop-in sink, granite benchtops, beige walls, porcelain floors, a side-by-side washer and dryer, beige floor, beige benchtop and recessed-panel cabinets.
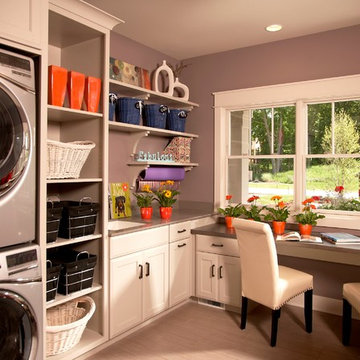
www.VanBrouck.com
BradZieglerPhotography.com
Photo of a traditional laundry room in Detroit with a stacked washer and dryer.
Photo of a traditional laundry room in Detroit with a stacked washer and dryer.
Traditional Laundry Room Design Ideas
12
