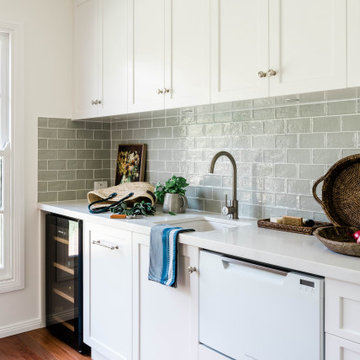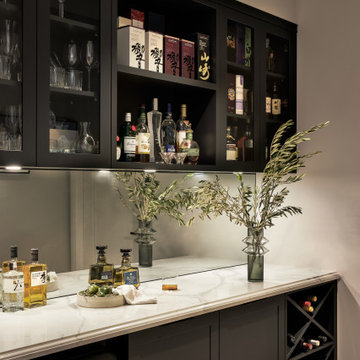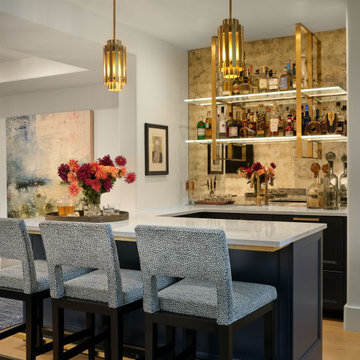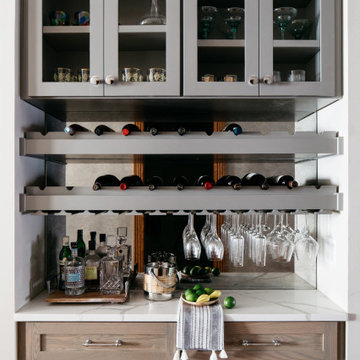Transitional Home Bar Design Ideas
Refine by:
Budget
Sort by:Popular Today
1 - 20 of 22,637 photos
Item 1 of 2

This renovation included kitchen, laundry, powder room, with extensive building work.
Design ideas for an expansive transitional l-shaped home bar in Sydney with shaker cabinets, blue cabinets, quartz benchtops, white splashback, engineered quartz splashback, laminate floors, brown floor and white benchtop.
Design ideas for an expansive transitional l-shaped home bar in Sydney with shaker cabinets, blue cabinets, quartz benchtops, white splashback, engineered quartz splashback, laminate floors, brown floor and white benchtop.
Find the right local pro for your project
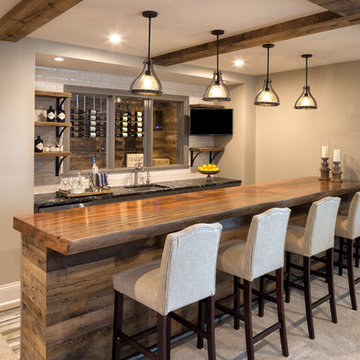
Inspiration for a transitional wet bar in Minneapolis with an undermount sink, wood benchtops, white splashback, subway tile splashback, carpet, grey floor and brown benchtop.
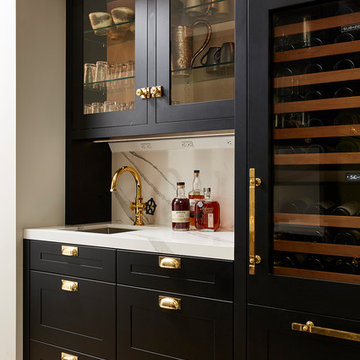
A modern rustic black and white kitchen on Lake Superior in northern Minnesota. Complete with a French Le CornuFe cooking range & Sub-Zero refrigeration and wine storage units. The sink is made by Galley and the decorative hardware and faucet by Waterworks.
photo credit: Alyssa Lee
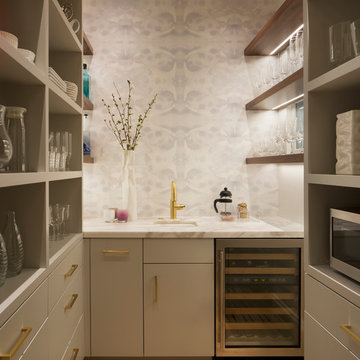
Paul Dyer, www,dyerphoto.com
Inspiration for a transitional home bar in San Francisco.
Inspiration for a transitional home bar in San Francisco.

This is a 1906 Denver Square next to our city’s beautiful City Park! This was a sizable remodel that expanded the size of the home on two stories.
This is an example of a mid-sized transitional single-wall wet bar in Denver with an undermount sink, glass-front cabinets, white cabinets, green splashback, porcelain splashback and white benchtop.
This is an example of a mid-sized transitional single-wall wet bar in Denver with an undermount sink, glass-front cabinets, white cabinets, green splashback, porcelain splashback and white benchtop.

Inspiration for a small transitional single-wall home bar in St Louis with no sink, recessed-panel cabinets, grey cabinets, wood benchtops, grey splashback, ceramic splashback, medium hardwood floors, brown floor and brown benchtop.
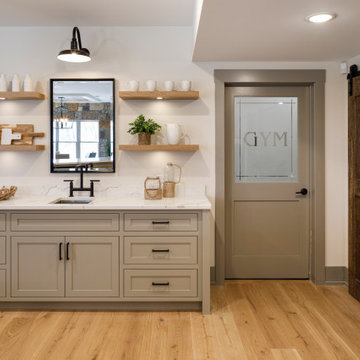
Transitional single-wall wet bar in Minneapolis with an undermount sink, shaker cabinets, beige cabinets, marble benchtops, multi-coloured splashback, medium hardwood floors, brown floor and multi-coloured benchtop.
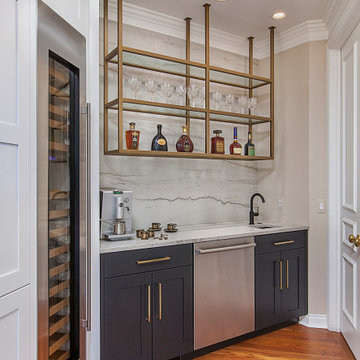
The wet bar includes a built-in wine cooler and a highlight in this stunning kitchen renovation is the ceiling hung glass and metal shelving unit that is truly a piece of art.
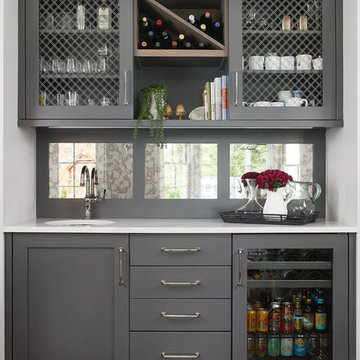
Kitchen Design: Lifestyle Kitchen Studio
Interior Design: Francesca Owings Interior Design
Builder: Insignia Homes
Photography: Ashley Avila Photography
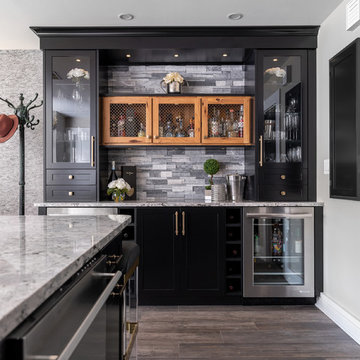
Transitional single-wall home bar in Boston with no sink, glass-front cabinets, black cabinets, grey splashback, brown floor and grey benchtop.
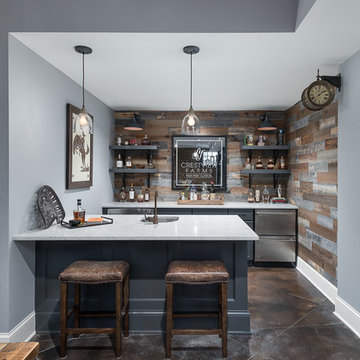
Picture Perfect House
This is an example of a transitional galley home bar in Chicago with an undermount sink, recessed-panel cabinets, blue cabinets, multi-coloured splashback, timber splashback, brown floor and white benchtop.
This is an example of a transitional galley home bar in Chicago with an undermount sink, recessed-panel cabinets, blue cabinets, multi-coloured splashback, timber splashback, brown floor and white benchtop.
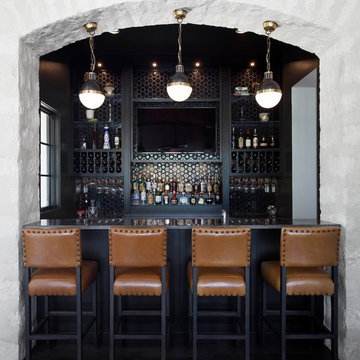
This is an example of a mid-sized transitional galley wet bar in Austin with an undermount sink, black cabinets, quartzite benchtops, black splashback, glass tile splashback, brown floor, brown benchtop and dark hardwood floors.
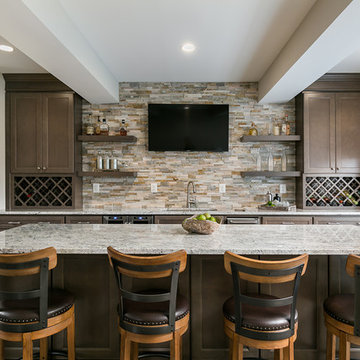
With Summer on its way, having a home bar is the perfect setting to host a gathering with family and friends, and having a functional and totally modern home bar will allow you to do so!
Transitional Home Bar Design Ideas

A wine bar for serious entertaining. On the left is a tall cabinet for china and party platter storage, on the right a full height wine cooler from Sub-Zero. In between we see closed doors for liquor storage, glass doors to display glassware. In the base run, a beverage fridge for soda and undercounter fridge for beer. a lot of drawers for items like napkins, corkscrews, etc.
Photo by James Northen
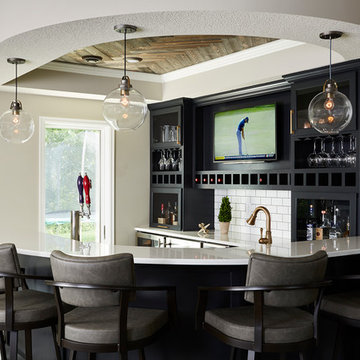
This bar is perfect for entertaining family and friends. Fully equipped with with a keg for the adults and a root beer keg for the kids! The herringbone wood ceiling really warms up the feel of the bar!
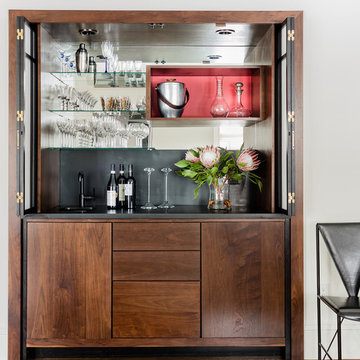
Michael Lee
Photo of a small transitional single-wall wet bar in Boston with an undermount sink, flat-panel cabinets, dark wood cabinets, black splashback, dark hardwood floors, brown floor, soapstone benchtops and mirror splashback.
Photo of a small transitional single-wall wet bar in Boston with an undermount sink, flat-panel cabinets, dark wood cabinets, black splashback, dark hardwood floors, brown floor, soapstone benchtops and mirror splashback.
1
