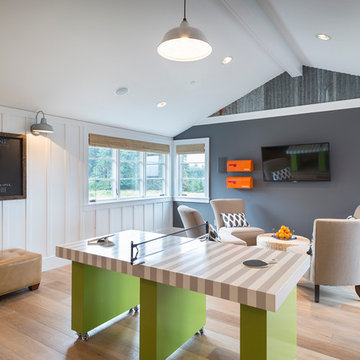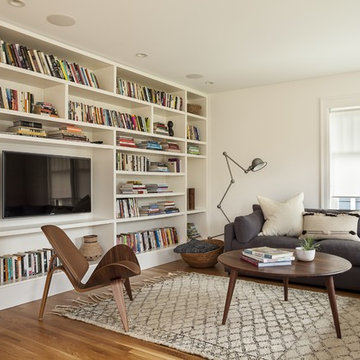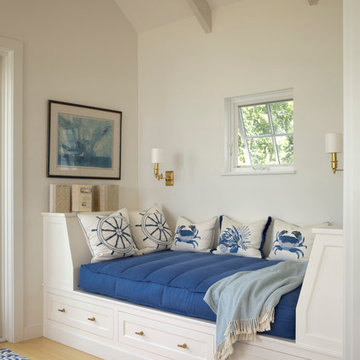Beige Family Room Design Photos
Refine by:
Budget
Sort by:Popular Today
81 - 100 of 47,460 photos
Item 1 of 2
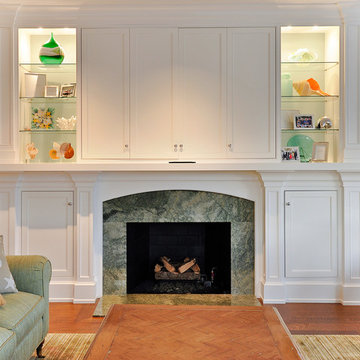
Restricted by a compact but spectacular waterfront site, this home was designed to accommodate a large family and take full advantage of summer living on Cape Cod.
The open, first floor living space connects to a series of decks and patios leading to the pool, spa, dock and fire pit beyond. The name of the home was inspired by the family’s love of the “Pirates of the Caribbean” movie series. The black pearl resides on the cap of the main stair newel post.
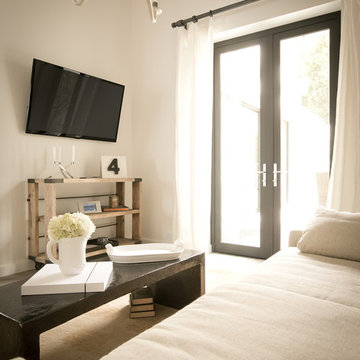
An LED TV on a tilting wall mount in the den provides a comfortable place to watch your favorite movies or TV shows.
Photo of a large contemporary open concept family room in Los Angeles with white walls and a wall-mounted tv.
Photo of a large contemporary open concept family room in Los Angeles with white walls and a wall-mounted tv.
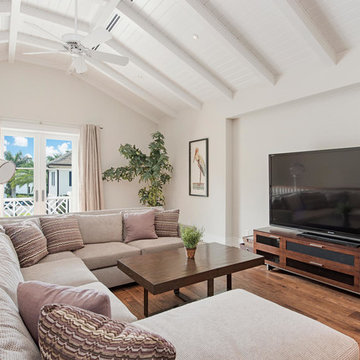
Kenny
Design ideas for a beach style family room in Miami with white walls, dark hardwood floors and a freestanding tv.
Design ideas for a beach style family room in Miami with white walls, dark hardwood floors and a freestanding tv.
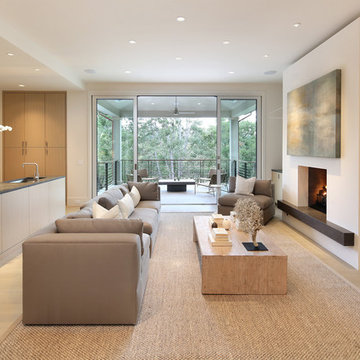
Bernard Andre
Photo of a large modern open concept family room in San Francisco with a home bar, light hardwood floors, a standard fireplace, a wall-mounted tv and white walls.
Photo of a large modern open concept family room in San Francisco with a home bar, light hardwood floors, a standard fireplace, a wall-mounted tv and white walls.
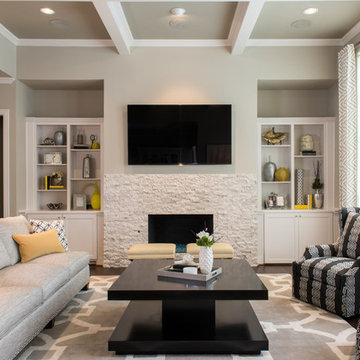
Varied shades of warm and cool grays are punctuated with warm yellows and rich blacks for a modern, and family-friendly, timeless look.
Photo of a mid-sized transitional open concept family room in Dallas with grey walls, dark hardwood floors, a standard fireplace, a stone fireplace surround, a wall-mounted tv and brown floor.
Photo of a mid-sized transitional open concept family room in Dallas with grey walls, dark hardwood floors, a standard fireplace, a stone fireplace surround, a wall-mounted tv and brown floor.
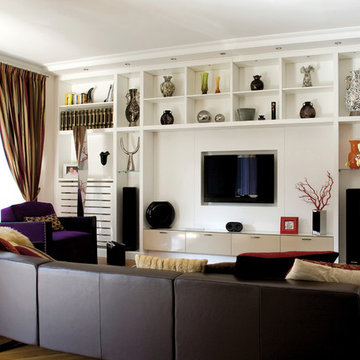
Roberto Pierucci
Photo of a contemporary family room in Naples with white walls and a wall-mounted tv.
Photo of a contemporary family room in Naples with white walls and a wall-mounted tv.
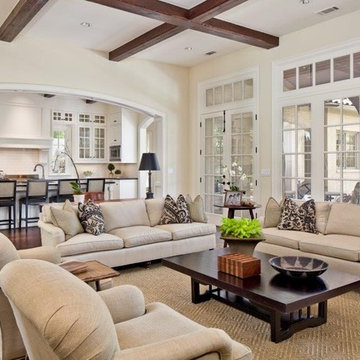
Photo of a large transitional open concept family room in Dallas with beige walls, dark hardwood floors, a standard fireplace, no tv and brown floor.
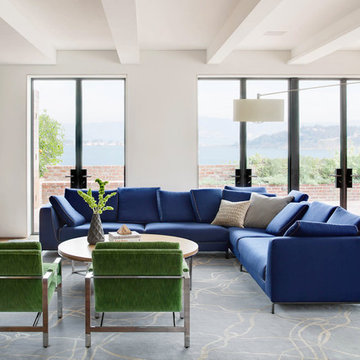
The media room features a wool sectional and a pair of vintage Milo Baughman armchairs reupholstered in a snappy green velvet. All upholstered items were made with natural latex cushions wrapped in organic wool in order to eliminate harmful chemicals for our eco and health conscious clients (who were passionate about green interior design). An oversized table functions as a desk or a serving table when our clients entertain large parties.
Thomas Kuoh Photography
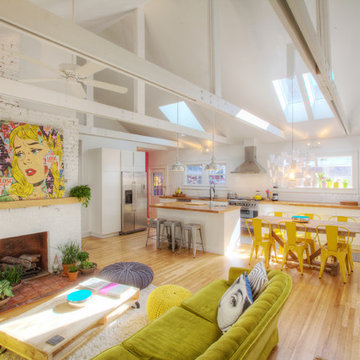
1920s bungalow gutted and remodeled for open concept living includes new skylights, new exposed trusses, and more natural light - Interior Architecture: HAUS | Architecture + BRUSFO - Construction Management: WERK | Build - Photo: HAUS | Architecture
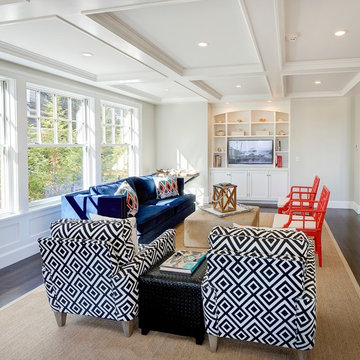
Photos by: Bob Gothard
This is an example of a mid-sized beach style open concept family room in Boston with grey walls, dark hardwood floors, a built-in media wall and brown floor.
This is an example of a mid-sized beach style open concept family room in Boston with grey walls, dark hardwood floors, a built-in media wall and brown floor.
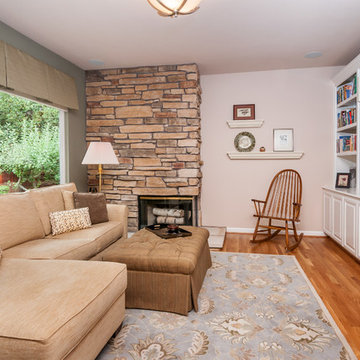
Ian Coleman
This is an example of a mid-sized transitional open concept family room in San Francisco with green walls, light hardwood floors, a corner fireplace, a stone fireplace surround and a built-in media wall.
This is an example of a mid-sized transitional open concept family room in San Francisco with green walls, light hardwood floors, a corner fireplace, a stone fireplace surround and a built-in media wall.
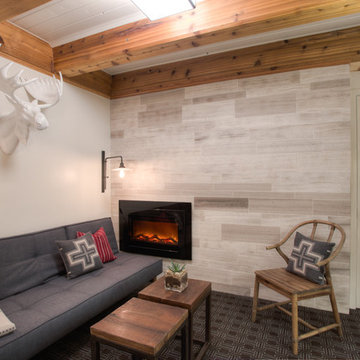
Lower Level Sitting Room off the bedroom with silver grey limestone at varying lengths & widths (existing fireplace location), slepper sofa & wall mount swivel sconces.
Glen Delman Photography www.glendelman.com
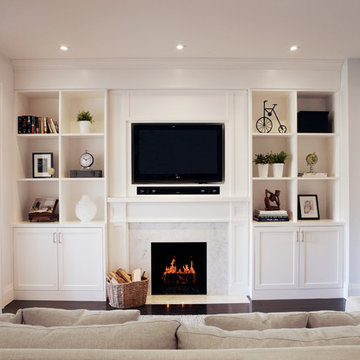
Transitional family room in Toronto with dark hardwood floors, a standard fireplace and a wall-mounted tv.
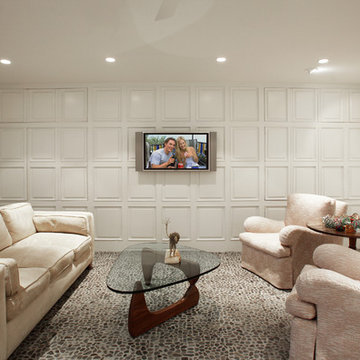
Scott Van Dyke
Design ideas for a transitional enclosed family room in Los Angeles with white walls, no fireplace and a wall-mounted tv.
Design ideas for a transitional enclosed family room in Los Angeles with white walls, no fireplace and a wall-mounted tv.
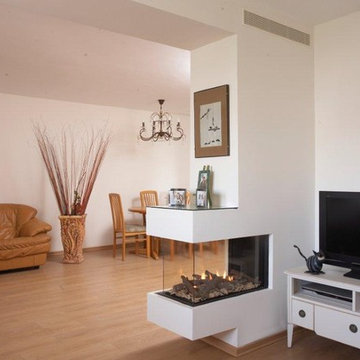
This space creator uses a wood medium for the interior of this fireplace which goes well against the caramel-like furniture. Another great thing about these types of Ortal fireplaces is that it gives you extra room to display your ornaments, or you can use the extra shelving to hold your precious photographs.
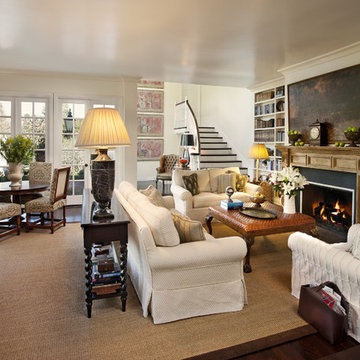
Photo by Jim Bartsch
Design ideas for a traditional family room in Los Angeles with a library, beige walls, dark hardwood floors and a standard fireplace.
Design ideas for a traditional family room in Los Angeles with a library, beige walls, dark hardwood floors and a standard fireplace.
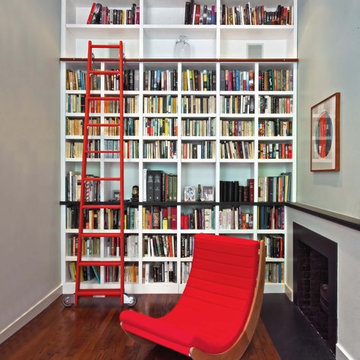
Photo of a contemporary family room in New York with a library, grey walls and dark hardwood floors.
Beige Family Room Design Photos
5
