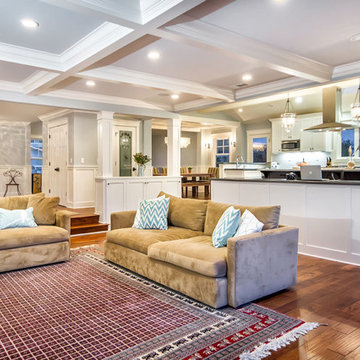Beige Family Room Design Photos
Refine by:
Budget
Sort by:Popular Today
121 - 140 of 47,460 photos
Item 1 of 2
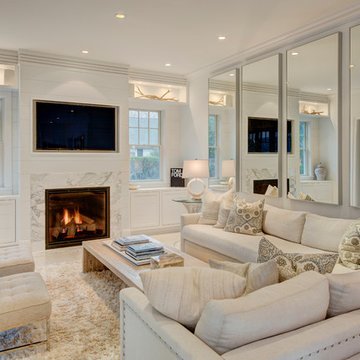
Photography: Liz Glasgow
Photo of a mid-sized contemporary open concept family room in New York with white walls, a standard fireplace, a built-in media wall and a stone fireplace surround.
Photo of a mid-sized contemporary open concept family room in New York with white walls, a standard fireplace, a built-in media wall and a stone fireplace surround.
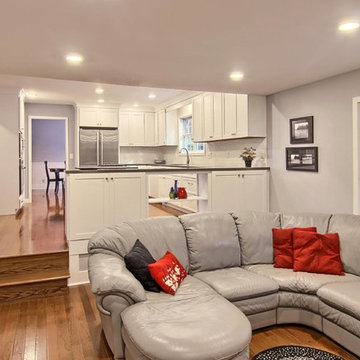
the outdated kitchen with old railing were remodeled to the current design. The old turned spindle rail was replaced with cabinetry and open shelving - the old fireplace now holds a flat screen tv which matches the space with the needs of today's family
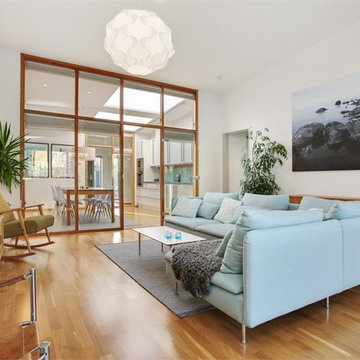
Large scandinavian open concept family room in Stockholm with white walls, medium hardwood floors, no fireplace and no tv.
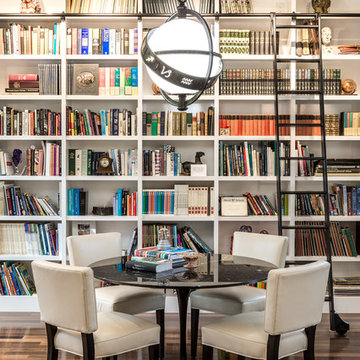
This is an example of a large contemporary open concept family room in Minneapolis with a library, white walls, medium hardwood floors, no fireplace and no tv.
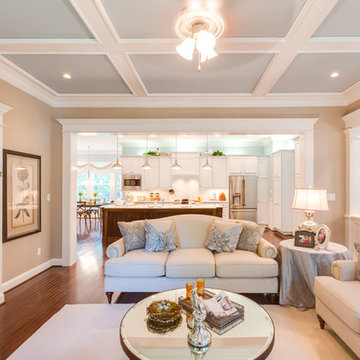
Jonathan Edwards Media
Large traditional open concept family room in Other with dark hardwood floors, a standard fireplace, a stone fireplace surround, a built-in media wall and beige walls.
Large traditional open concept family room in Other with dark hardwood floors, a standard fireplace, a stone fireplace surround, a built-in media wall and beige walls.
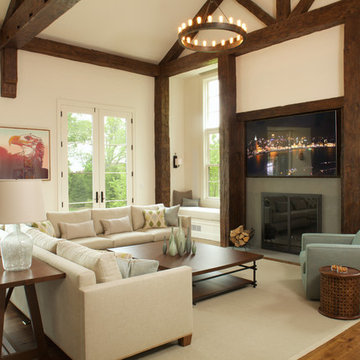
Rustic beams frame the architecture in this spectacular great room; custom sectional and tables.
Photographer: Mick Hales
This is an example of an expansive country open concept family room in New York with medium hardwood floors, a standard fireplace and a stone fireplace surround.
This is an example of an expansive country open concept family room in New York with medium hardwood floors, a standard fireplace and a stone fireplace surround.
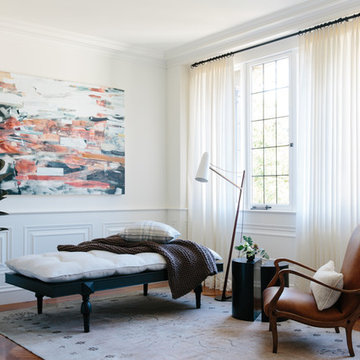
Bess Friday
This is an example of a transitional open concept family room in San Francisco with white walls and medium hardwood floors.
This is an example of a transitional open concept family room in San Francisco with white walls and medium hardwood floors.
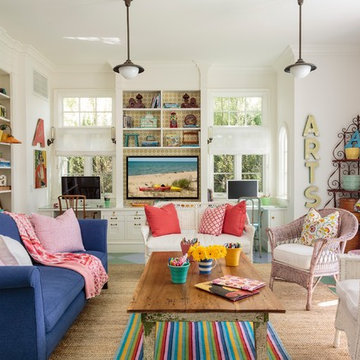
Mark Lohman
Photo of a mid-sized beach style open concept family room in Los Angeles with white walls, painted wood floors and a built-in media wall.
Photo of a mid-sized beach style open concept family room in Los Angeles with white walls, painted wood floors and a built-in media wall.
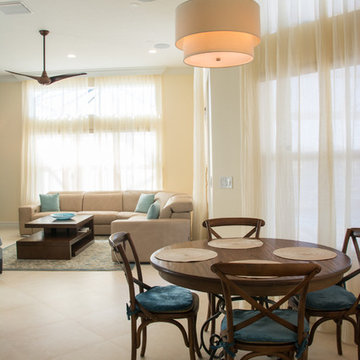
Sommer Woods
Design ideas for a mid-sized transitional open concept family room in Miami with blue walls, porcelain floors, no fireplace and a wall-mounted tv.
Design ideas for a mid-sized transitional open concept family room in Miami with blue walls, porcelain floors, no fireplace and a wall-mounted tv.
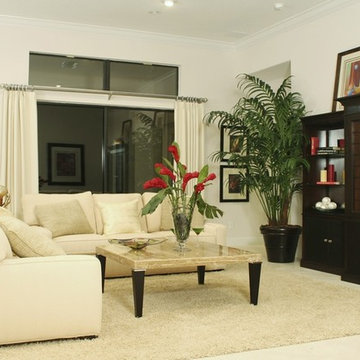
Open family room, dining area, kitchen, - perfect for entertaining.
Photo of an expansive modern open concept family room in Orlando with white walls, ceramic floors, no fireplace and a freestanding tv.
Photo of an expansive modern open concept family room in Orlando with white walls, ceramic floors, no fireplace and a freestanding tv.
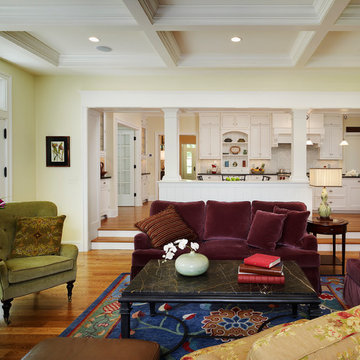
This project is a new 5,900 sf. primary residence for a couple with three children. The site is slightly elevated above the residential street and enjoys winter views of the Potomac River.
The family’s requirements included five bedrooms, five full baths, a powder room, family room, dining room, eat-in kitchen, walk-in pantry, mudroom, lower level recreation room, exercise room, media room and numerous storage spaces. Also included was the request for an outdoor terrace and adequate outdoor storage, including provision for the storage of bikes and kayaks. The family needed a home that would have two entrances, the primary entrance, and a mudroom entry that would provide generous storage spaces for the family’s active lifestyle. Due to the small lot size, the challenge was to accommodate the family’s requirements, while remaining sympathetic to the scale of neighboring homes.
The residence employs a “T” shaped plan to aid in minimizing the massing visible from the street, while organizing interior spaces around a private outdoor terrace space accessible from the living and dining spaces. A generous front porch and a gambrel roof diminish the home’s scale, providing a welcoming view along the street front. A path along the right side of the residence leads to the family entrance and a small outbuilding that provides ready access to the bikes and kayaks while shielding the rear terrace from view of neighboring homes.
The two entrances join a central stair hall that leads to the eat-in kitchen overlooking the great room. Window seats and a custom built banquette provide gathering spaces, while the French doors connect the great room to the terrace where the arbor transitions to the garden. A first floor guest suite, separate from the family areas of the home, affords privacy for both guests and hosts alike. The second floor Master Suite enjoys views of the Potomac River through a second floor arched balcony visible from the front.
The exterior is composed of a board and batten first floor with a cedar shingled second floor and gambrel roof. These two contrasting materials and the inclusion of a partially recessed front porch contribute to the perceived diminution of the home’s scale relative to its smaller neighbors. The overall intention was to create a close fit between the residence and the neighboring context, both built and natural.
Builder: E.H. Johnstone Builders
Anice Hoachlander Photography
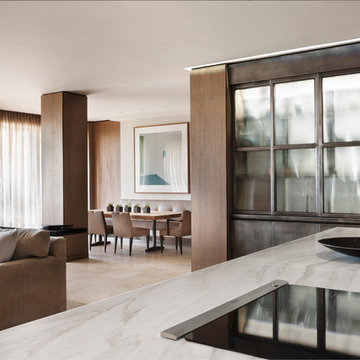
Durston Saylor
This is an example of a mid-sized contemporary open concept family room in Miami with no fireplace.
This is an example of a mid-sized contemporary open concept family room in Miami with no fireplace.
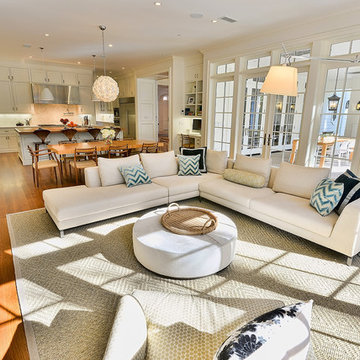
Adam Latham, Belair Photography
Inspiration for a transitional open concept family room in Los Angeles with beige walls and medium hardwood floors.
Inspiration for a transitional open concept family room in Los Angeles with beige walls and medium hardwood floors.
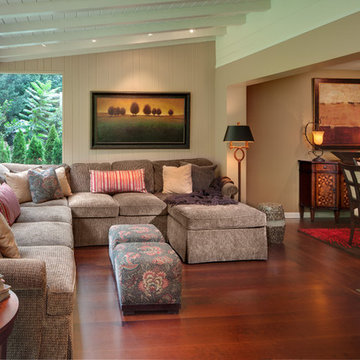
This cozy Family Room is brought to life by the custom sectional and soft throw pillows. This inviting sofa with chaise allows for plenty of seating around the built in flat screen TV. The floor to ceiling windows offer lots of light and views to a beautiful setting.
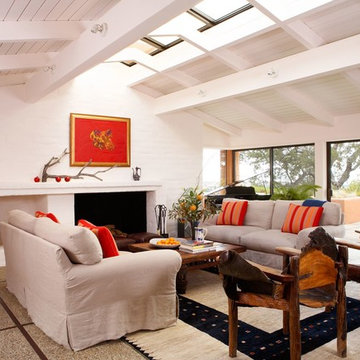
Design ideas for a transitional family room in San Francisco with white walls, concrete floors and a standard fireplace.
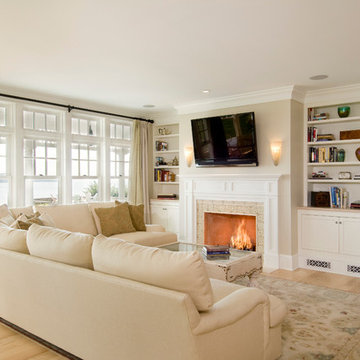
Contractor: Windover Construction, LLC
Photographer: Shelly Harrison Photography
Inspiration for a large traditional open concept family room in Boston with beige walls, light hardwood floors, a standard fireplace, a wall-mounted tv and a tile fireplace surround.
Inspiration for a large traditional open concept family room in Boston with beige walls, light hardwood floors, a standard fireplace, a wall-mounted tv and a tile fireplace surround.
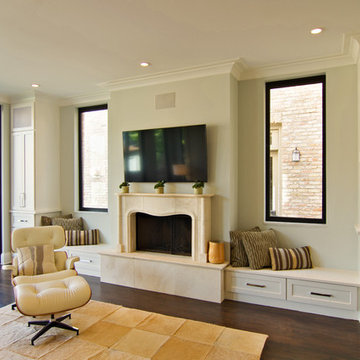
Wood burning fireplace with carved limestone surround, window seats, and built in cabinetry
Peter Nilson
Inspiration for a transitional family room in Chicago with dark hardwood floors, a standard fireplace, a stone fireplace surround and a wall-mounted tv.
Inspiration for a transitional family room in Chicago with dark hardwood floors, a standard fireplace, a stone fireplace surround and a wall-mounted tv.
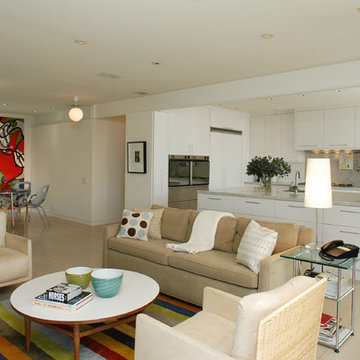
Carrera countertops with white laminate custom cabinets. Custom stainless steel bar counter supports and baleri italia counter stools. Open plan with kitchen at center, dining room at right, dinette at left, family room in the foreground and living room behind. Kitchen with integrated Viking 48" refrigerator/freezer, is adjacent to double side-by-side ovens and warming drawers.
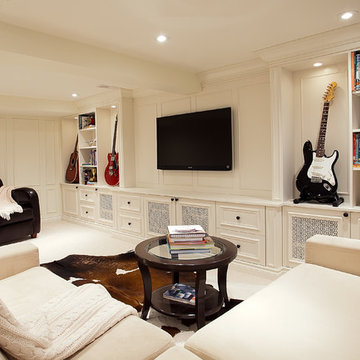
Melanie Rebane Photography - Architectural Interiors, Dalton Distinctive Renovations
Inspiration for a traditional family room in Ottawa with white walls, no fireplace, carpet and white floor.
Inspiration for a traditional family room in Ottawa with white walls, no fireplace, carpet and white floor.
Beige Family Room Design Photos
7
