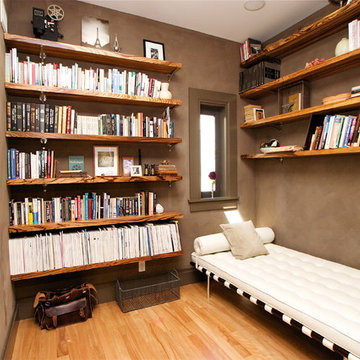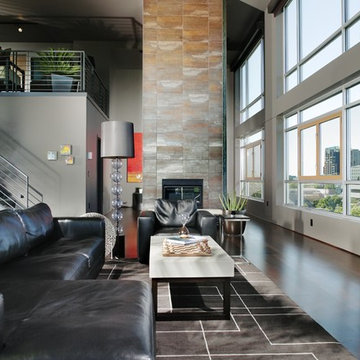Contemporary Family Room Design Photos
Refine by:
Budget
Sort by:Popular Today
181 - 200 of 126,355 photos
Item 1 of 2
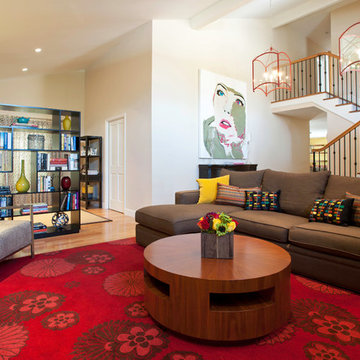
Prior to the renovation, this room featured ugly tile floors, a dated fireplace and uncomfortable furniture. Susan Corry Design warmed up the space with a bold custom rug, a textured limestone fireplace surround, and contemporary furnishings.
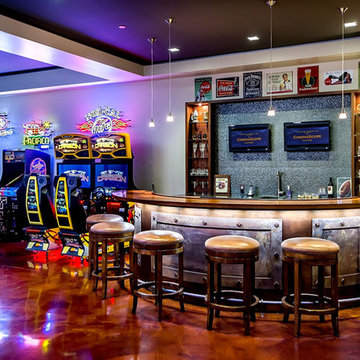
Custom Home Designed by Stotler Design Group, Inc.
This is an example of a contemporary family room in San Francisco with a game room and brown floor.
This is an example of a contemporary family room in San Francisco with a game room and brown floor.
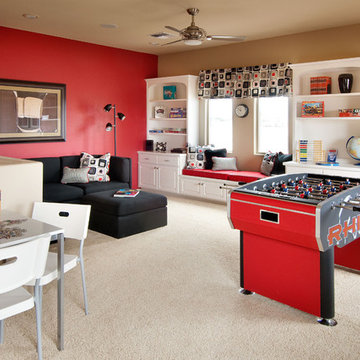
Ann Cummings Interior Design / Design InSite / Ian Cummings Photography
Inspiration for a contemporary family room in Phoenix with a game room.
Inspiration for a contemporary family room in Phoenix with a game room.
Find the right local pro for your project
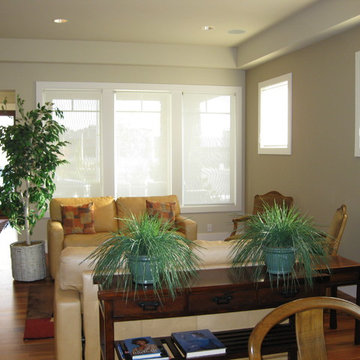
Solar shades fiter light and allow view through.
Photo of a contemporary family room in Seattle.
Photo of a contemporary family room in Seattle.
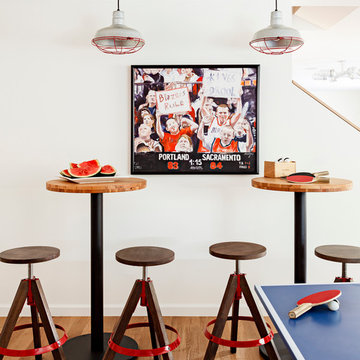
Mosaik Design & Remodeling recently completed a basement remodel in Portland’s SW Vista Hills neighborhood that helped a family of four reclaim 1,700 unused square feet. Now there's a comfortable, industrial chic living space that appeals to the entire family and gets maximum use.
Lincoln Barbour Photo
www.lincolnbarbour.com
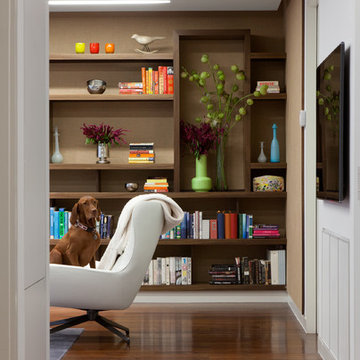
Peter Dressel Photography
This is an example of a contemporary family room in New York with a library, beige walls and dark hardwood floors.
This is an example of a contemporary family room in New York with a library, beige walls and dark hardwood floors.
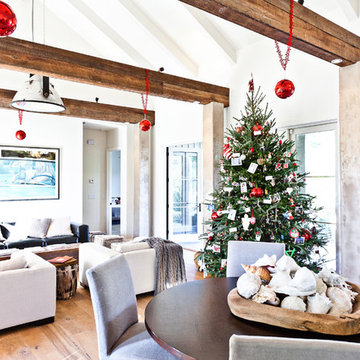
Design ideas for a contemporary open concept family room in Charleston with white walls and medium hardwood floors.
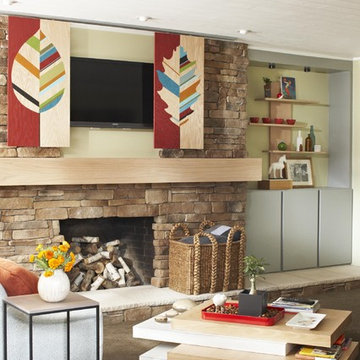
A modern makeover gives a plain basement living room sophisticated, family-friendly style. The new look features a fireplace upgrade complete with a sleek wood mantel, stone veneer, a flat-panel TV, and DIY leaf-motif art panels that can hide the television screen.
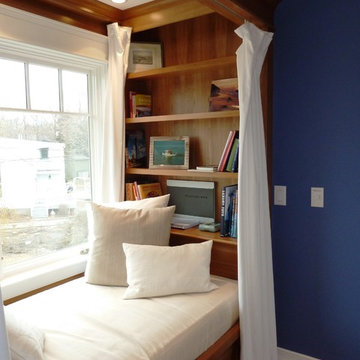
Dark wood built-ins in the sleeping nook create a warm, elegant feel.
Inspiration for a contemporary family room in Boston.
Inspiration for a contemporary family room in Boston.
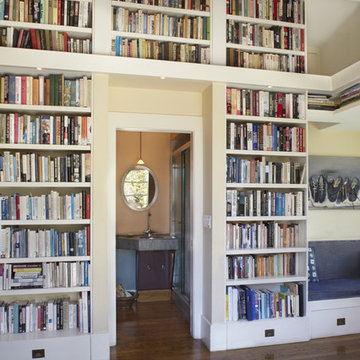
The new Guest Bathroom is enclosed within the library walls; a reclaimed wood bench near the Entry and the Bay Window oversized built-in sofa provide storage and gathering spaces for the children. The Kitchen was completely remodeled with a new island as a focus point.
Photo: Muffy Kibbey
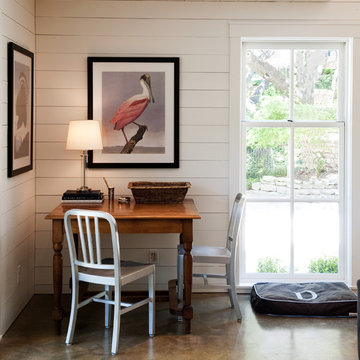
The family room stands where the old carport once stood. We re-used and modified the existing roof structure to create a relief from the otherwise 8'-0" ceilings in this home.
Photo by Casey Woods
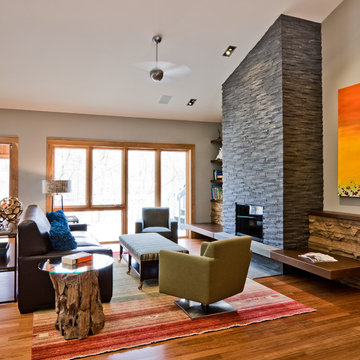
Opposite the red birch wall in this Minnesota interior designed home is a stacked slate fireplace. Floating benches flanking the hearth, accentuates the horizontal line. Minneapolis Interior Designer, Brandi Hagen used natureal materials to add warmth to the space, despite the room’s high, vaulted ceilings.
To read more about this project, click the following link:
http://eminentid.com/featured-work/newly-remodeled-home-contemporary-retro/case_study
Architects: Peterssen/Keller Architecture
Contractor: Streeter & Associates
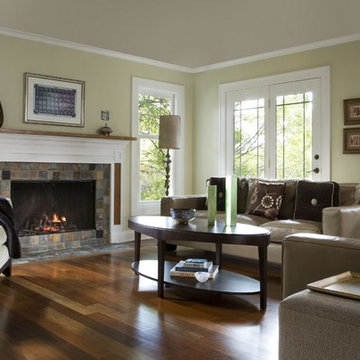
The clean lines of the contemporary living room mixes with the warmth of Walnut wood flooring. Pewabic tiles add interest to the slate fireplace.
Photo Beth Singer Photography
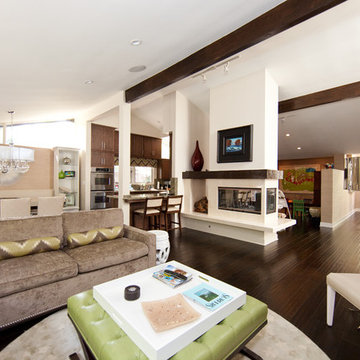
Photo of a contemporary open concept family room in Los Angeles with white walls, dark hardwood floors and a two-sided fireplace.
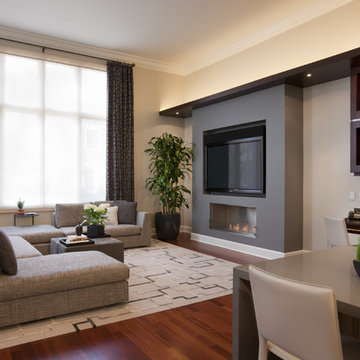
Inspiration for a contemporary family room in Chicago with beige walls, dark hardwood floors, a ribbon fireplace and a freestanding tv.
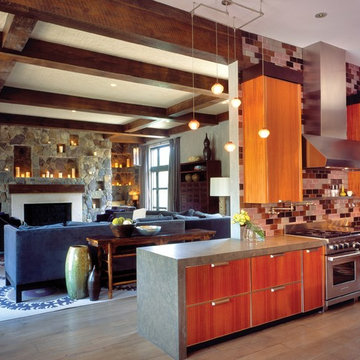
A contemporary, organic and simultaneously glamorous transformation of a home in Nashville, TN.
Design ideas for a contemporary family room in Nashville with a standard fireplace.
Design ideas for a contemporary family room in Nashville with a standard fireplace.
Contemporary Family Room Design Photos
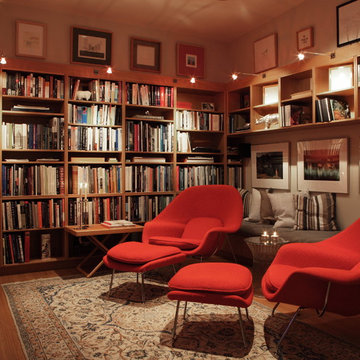
© Jacob Termansen Photography
Photo of a mid-sized contemporary enclosed family room in Austin with medium hardwood floors, a wall-mounted tv, a library, beige walls, no fireplace and brown floor.
Photo of a mid-sized contemporary enclosed family room in Austin with medium hardwood floors, a wall-mounted tv, a library, beige walls, no fireplace and brown floor.
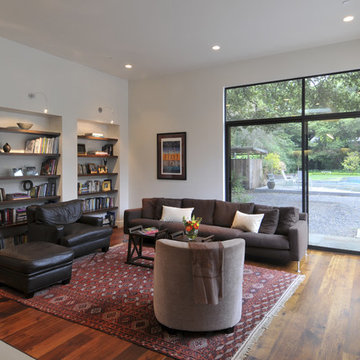
While we appreciate your love for our work, and interest in our projects, we are unable to answer every question about details in our photos. Please send us a private message if you are interested in our architectural services on your next project.
10






