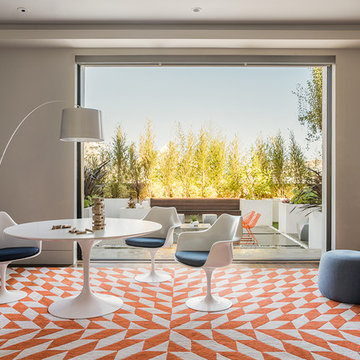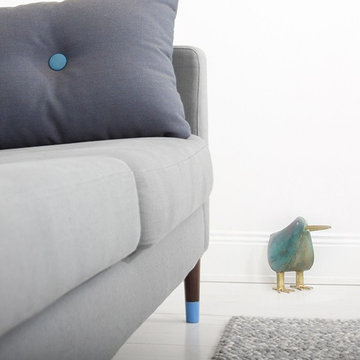Contemporary Family Room Design Photos
Refine by:
Budget
Sort by:Popular Today
141 - 160 of 126,316 photos
Item 1 of 2
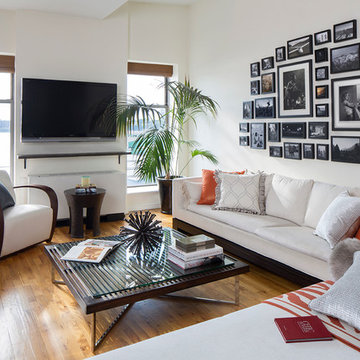
The neutral living room features pops of orange
Contemporary open concept family room in New York with white walls, medium hardwood floors and a wall-mounted tv.
Contemporary open concept family room in New York with white walls, medium hardwood floors and a wall-mounted tv.
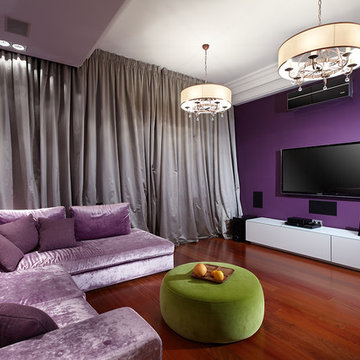
Реконструкция "родового гнезда", где родилась и выросла хозяйка квартиры в современное жилье для молодой семьи.
Contemporary family room in Saint Petersburg with purple walls, no fireplace and a wall-mounted tv.
Contemporary family room in Saint Petersburg with purple walls, no fireplace and a wall-mounted tv.
Find the right local pro for your project
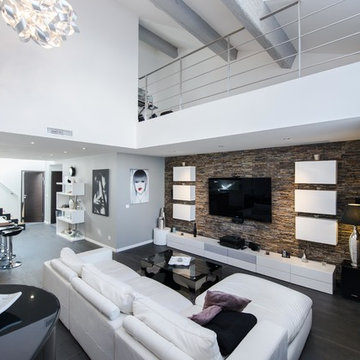
Ludovic Beyan Photographie
Large contemporary open concept family room in Other with white walls and a wall-mounted tv.
Large contemporary open concept family room in Other with white walls and a wall-mounted tv.
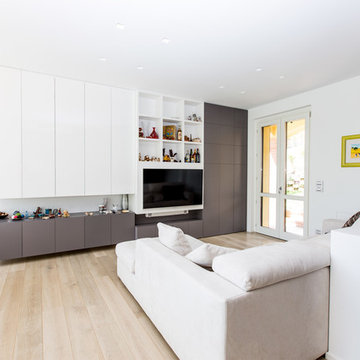
Inspiration for a mid-sized contemporary family room in Other with white walls, light hardwood floors and a wall-mounted tv.
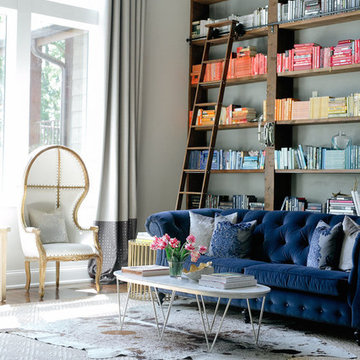
Brad + Jen Butcher
Photo of a large contemporary open concept family room in Nashville with a library, grey walls, medium hardwood floors and brown floor.
Photo of a large contemporary open concept family room in Nashville with a library, grey walls, medium hardwood floors and brown floor.
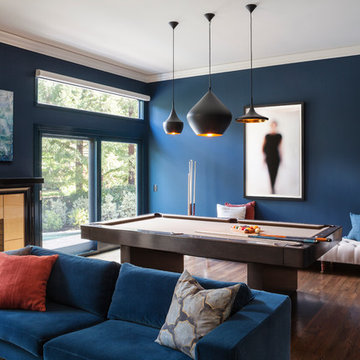
A remodeled modern and eclectic living room. This room was featured on Houzz in a "Room of the Day" editorial piece: http://www.houzz.com/ideabooks/54584369/list/room-of-the-day-dramatic-redesign-brings-intimacy-to-a-large-room
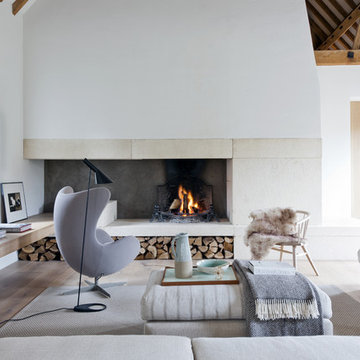
Fotografía: Raul Candales
Estilismo: Susana Ocaña
Photo of a large contemporary enclosed family room in Barcelona with white walls, light hardwood floors, a standard fireplace, a stone fireplace surround and no tv.
Photo of a large contemporary enclosed family room in Barcelona with white walls, light hardwood floors, a standard fireplace, a stone fireplace surround and no tv.
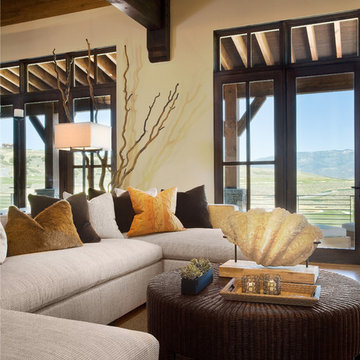
Scott Zimmerman, Mountain contemporary/rustic home in Park City Utah. "U" shaped section with dark velvet and faux fur pillows.
Inspiration for a large contemporary enclosed family room in Salt Lake City with beige walls and medium hardwood floors.
Inspiration for a large contemporary enclosed family room in Salt Lake City with beige walls and medium hardwood floors.
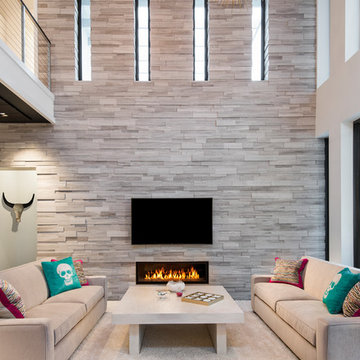
@Amber Frederiksen Photography
Large contemporary open concept family room in Miami with white walls, carpet, a ribbon fireplace, a stone fireplace surround and a wall-mounted tv.
Large contemporary open concept family room in Miami with white walls, carpet, a ribbon fireplace, a stone fireplace surround and a wall-mounted tv.
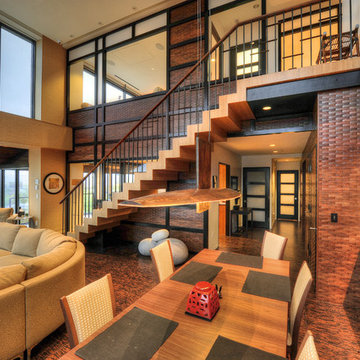
CCI Design Inc.
This is an example of a mid-sized contemporary open concept family room in Cincinnati with beige walls, cork floors, no fireplace, a concealed tv and brown floor.
This is an example of a mid-sized contemporary open concept family room in Cincinnati with beige walls, cork floors, no fireplace, a concealed tv and brown floor.

Design ideas for a mid-sized contemporary enclosed family room in Paris with white walls, a wall-mounted tv and no fireplace.
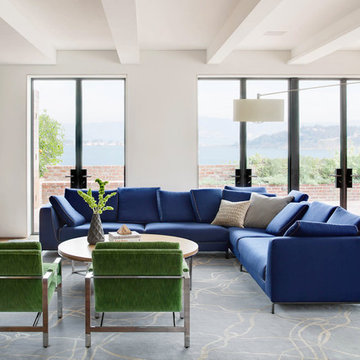
The media room features a wool sectional and a pair of vintage Milo Baughman armchairs reupholstered in a snappy green velvet. All upholstered items were made with natural latex cushions wrapped in organic wool in order to eliminate harmful chemicals for our eco and health conscious clients (who were passionate about green interior design). An oversized table functions as a desk or a serving table when our clients entertain large parties.
Thomas Kuoh Photography
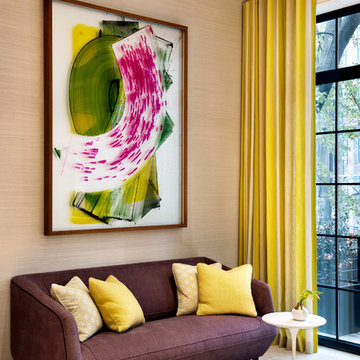
This stately townhouse underwent a full renovation from both the DHD Architecture and Interiors team to provide a young family with rooms to grow into. Spaces were updated with contemporary furnishings and refined architectural details, while still honoring the classic, formal elements of the historic home. The expansive outdoor space is framed by the dining area’s floor to ceiling windows and bold window treatment. DHD’s interiors team aimed to transform the room into an inviting and livable space for the family, designing a custom kitchen banquette and using playfully bright, warm color tones. While the master bedroom keeps to a soft, muted palette incorporating deep shades of purples, the children’s rooms are extravagantly fun, complete with fuchsia bedding and oversized Lucite table lamps.
Photography: Emily Andrews
3 Bedrooms / 6,000 Square Feet
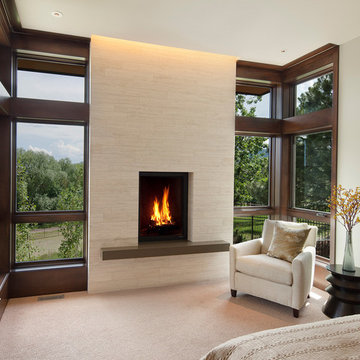
This inverse cove provides a soft wash for the fireplace as it disappears into the ceiling.
Architecture: Mosaic Architects, Boulder, Colorado
This is an example of a contemporary family room in Denver.
This is an example of a contemporary family room in Denver.
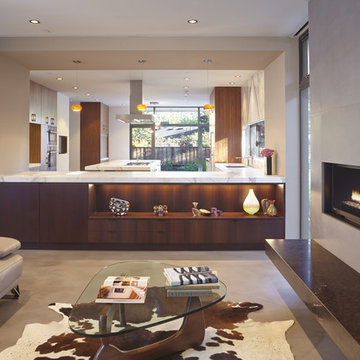
Atherton has many large substantial homes - our clients purchased an existing home on a one acre flag-shaped lot and asked us to design a new dream home for them. The result is a new 7,000 square foot four-building complex consisting of the main house, six-car garage with two car lifts, pool house with a full one bedroom residence inside, and a separate home office /work out gym studio building. A fifty-foot swimming pool was also created with fully landscaped yards.
Given the rectangular shape of the lot, it was decided to angle the house to incoming visitors slightly so as to more dramatically present itself. The house became a classic u-shaped home but Feng Shui design principals were employed directing the placement of the pool house to better contain the energy flow on the site. The main house entry door is then aligned with a special Japanese red maple at the end of a long visual axis at the rear of the site. These angles and alignments set up everything else about the house design and layout, and views from various rooms allow you to see into virtually every space tracking movements of others in the home.
The residence is simply divided into two wings of public use, kitchen and family room, and the other wing of bedrooms, connected by the living and dining great room. Function drove the exterior form of windows and solid walls with a line of clerestory windows which bring light into the middle of the large home. Extensive sun shadow studies with 3D tree modeling led to the unorthodox placement of the pool to the north of the home, but tree shadow tracking showed this to be the sunniest area during the entire year.
Sustainable measures included a full 7.1kW solar photovoltaic array technically making the house off the grid, and arranged so that no panels are visible from the property. A large 16,000 gallon rainwater catchment system consisting of tanks buried below grade was installed. The home is California GreenPoint rated and also features sealed roof soffits and a sealed crawlspace without the usual venting. A whole house computer automation system with server room was installed as well. Heating and cooling utilize hot water radiant heated concrete and wood floors supplemented by heat pump generated heating and cooling.
A compound of buildings created to form balanced relationships between each other, this home is about circulation, light and a balance of form and function.
Photo by John Sutton Photography.
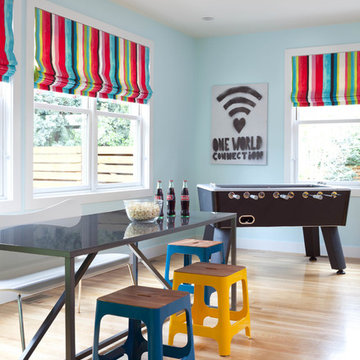
This is an example of a contemporary family room in Denver with blue walls and light hardwood floors.
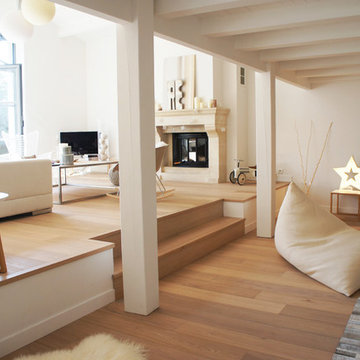
Design ideas for a large contemporary open concept family room in Nantes with white walls, medium hardwood floors, a standard fireplace, a stone fireplace surround and a freestanding tv.
Contemporary Family Room Design Photos
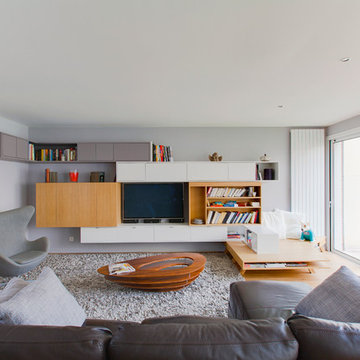
Inspiration for a large contemporary open concept family room in Paris with grey walls, light hardwood floors, no fireplace and a concealed tv.
8
