Entryway Design Ideas with a Dark Wood Front Door
Refine by:
Budget
Sort by:Popular Today
1 - 20 of 17,638 photos
Item 1 of 2

Entry with custom rug
This is an example of a large contemporary foyer in Sydney with white walls, dark hardwood floors, a single front door and a dark wood front door.
This is an example of a large contemporary foyer in Sydney with white walls, dark hardwood floors, a single front door and a dark wood front door.
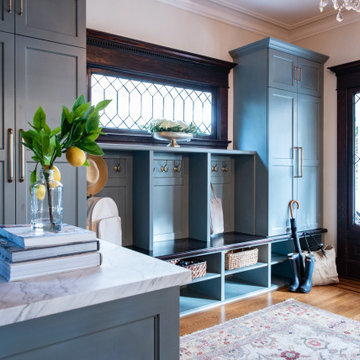
Mid-sized transitional foyer in Seattle with a single front door, a dark wood front door, brown floor, beige walls and medium hardwood floors.
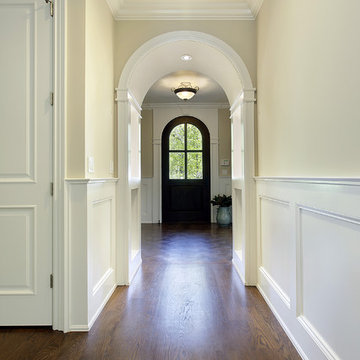
Foyer
Design ideas for a mid-sized traditional entry hall in Chicago with beige walls, a single front door, medium hardwood floors and a dark wood front door.
Design ideas for a mid-sized traditional entry hall in Chicago with beige walls, a single front door, medium hardwood floors and a dark wood front door.
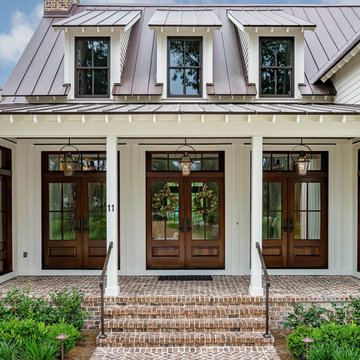
Photo: Tom Jenkins
TomJenkinsksFilms.com
This is an example of a large country front door in Atlanta with a double front door and a dark wood front door.
This is an example of a large country front door in Atlanta with a double front door and a dark wood front door.
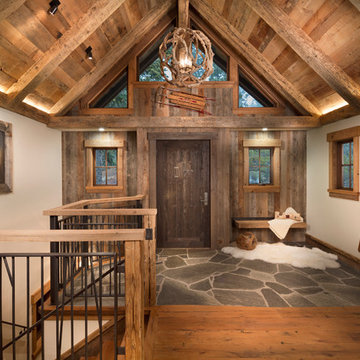
Tom Zikas
Design ideas for a mid-sized country foyer in Sacramento with beige walls, a single front door, a dark wood front door and medium hardwood floors.
Design ideas for a mid-sized country foyer in Sacramento with beige walls, a single front door, a dark wood front door and medium hardwood floors.

Photo by Read McKendree
Design ideas for a country foyer in Burlington with beige walls, a single front door, a dark wood front door, grey floor, timber and wood walls.
Design ideas for a country foyer in Burlington with beige walls, a single front door, a dark wood front door, grey floor, timber and wood walls.
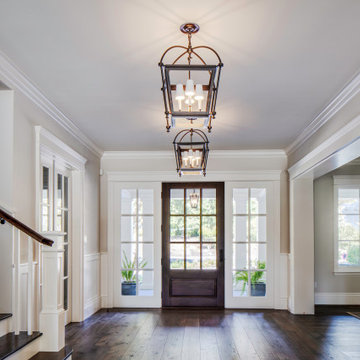
Large open entry with dual lanterns. Single French door with side lights.
Photo of an expansive beach style foyer in San Francisco with beige walls, dark hardwood floors, a single front door, a dark wood front door, brown floor, coffered and wood walls.
Photo of an expansive beach style foyer in San Francisco with beige walls, dark hardwood floors, a single front door, a dark wood front door, brown floor, coffered and wood walls.
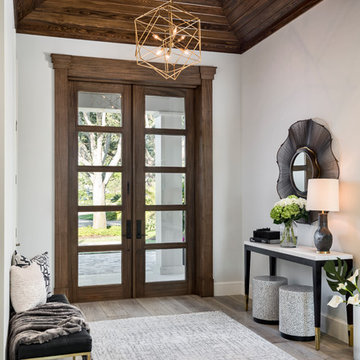
Design ideas for a transitional foyer in Other with white walls, a double front door, a dark wood front door, grey floor and light hardwood floors.
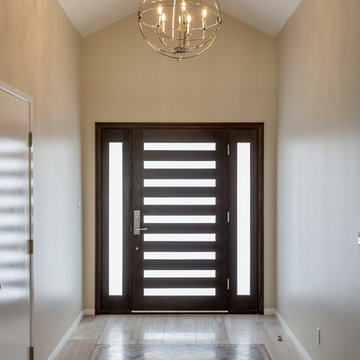
Entry way to home with high ceilings and a glass paneled wooden door.
Mid-sized transitional foyer in Los Angeles with beige walls, porcelain floors, a single front door, a dark wood front door and multi-coloured floor.
Mid-sized transitional foyer in Los Angeles with beige walls, porcelain floors, a single front door, a dark wood front door and multi-coloured floor.
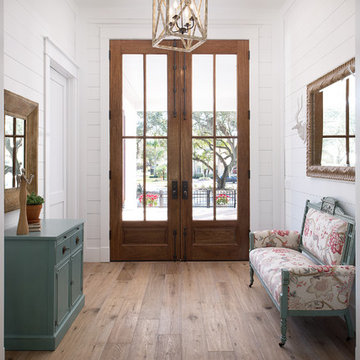
Seamus Payne
This is an example of a country entry hall in Tampa with white walls, light hardwood floors, a double front door, a dark wood front door and beige floor.
This is an example of a country entry hall in Tampa with white walls, light hardwood floors, a double front door, a dark wood front door and beige floor.
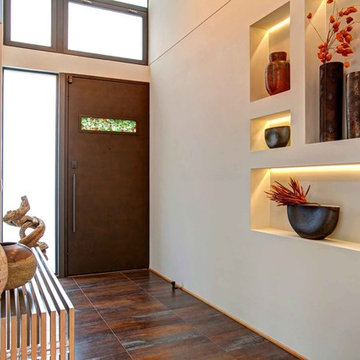
Inspiration for a contemporary entryway in San Diego with beige walls, a single front door, a dark wood front door and brown floor.
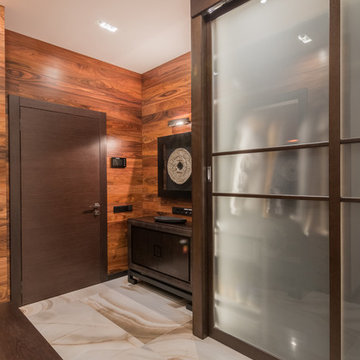
Вольдемар Деревенец
Photo of a large contemporary entryway in Other with porcelain floors, a single front door, a dark wood front door and brown walls.
Photo of a large contemporary entryway in Other with porcelain floors, a single front door, a dark wood front door and brown walls.
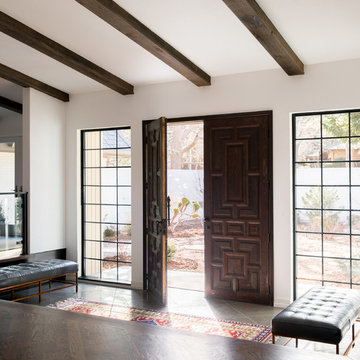
A Midcentury Double Door Entry, Photo by David Lauer
Design ideas for a large midcentury foyer in Denver with white walls, slate floors, a double front door, a dark wood front door and grey floor.
Design ideas for a large midcentury foyer in Denver with white walls, slate floors, a double front door, a dark wood front door and grey floor.
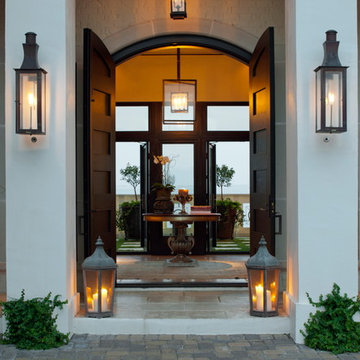
Atlantic Archives/Richard Leo Johnson
Photo of a contemporary front door in Atlanta with a double front door and a dark wood front door.
Photo of a contemporary front door in Atlanta with a double front door and a dark wood front door.
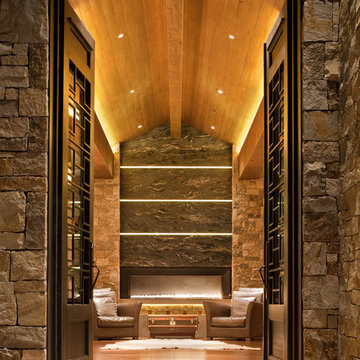
This entry's simple composition of lighting layers and well coordinated details create a stunning view for those who enter this incredible Aspen home. Exterior stone is grazed, glass lines are backlit above the fireplace, cove lighting creates ambient light and trimless square accents in the vaulted wood ceiling accent the furniture.
Architect: Charles Cunniffe Architects, Aspen, CO
Photographer: James Ray Spahn
Key words: Lighting, Lighting Design, Lighting Designer, Entry lighting, cove lighting, LED lighting, accent lighting, trimless square, fireplace lighting, ambient lighting, lighting designer, lighting designer, lighting design, lighting designer, designer lighting, lighting designer, lighting designer, lighting designer
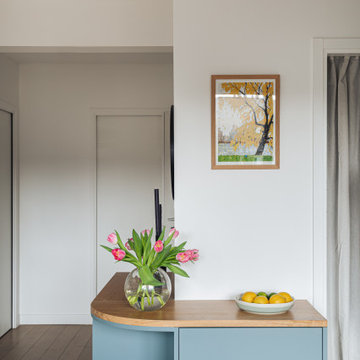
Le meuble d'entrée marquant la transition avec l'espace cuisine
This is an example of a mid-sized scandinavian foyer in Paris with blue walls, light hardwood floors, a single front door and a dark wood front door.
This is an example of a mid-sized scandinavian foyer in Paris with blue walls, light hardwood floors, a single front door and a dark wood front door.
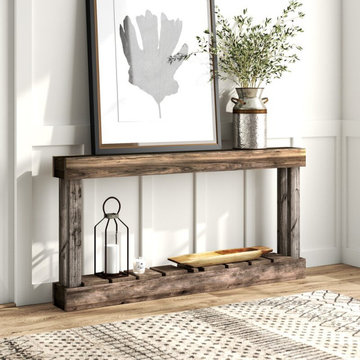
Entrance console decor and furnishing, mirror, bench, botanicals, light fixture, wall decor, modern farmhouse.
Design ideas for a mid-sized country foyer in Other with white walls, porcelain floors, a single front door, a dark wood front door and white floor.
Design ideas for a mid-sized country foyer in Other with white walls, porcelain floors, a single front door, a dark wood front door and white floor.
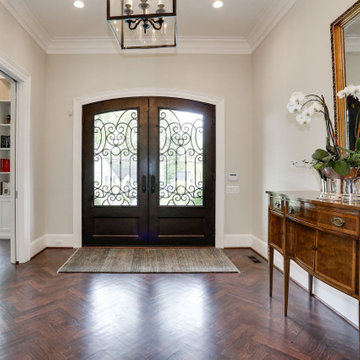
Expansive foyer in DC Metro with grey walls, a double front door, dark hardwood floors, a dark wood front door and brown floor.
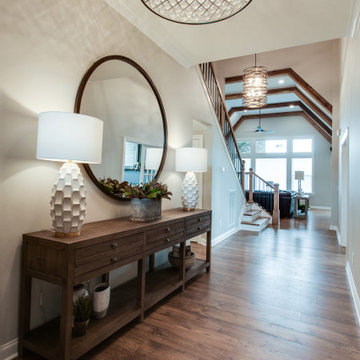
Another angle.
Inspiration for a mid-sized transitional foyer in Nashville with grey walls, medium hardwood floors, a single front door, a dark wood front door and brown floor.
Inspiration for a mid-sized transitional foyer in Nashville with grey walls, medium hardwood floors, a single front door, a dark wood front door and brown floor.
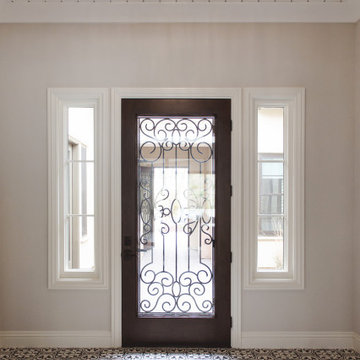
Inspiration for a mid-sized mediterranean foyer in San Diego with white walls, concrete floors, a single front door and a dark wood front door.
Entryway Design Ideas with a Dark Wood Front Door
1