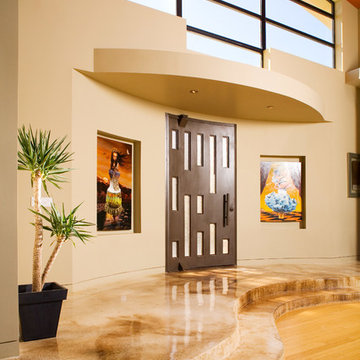Entryway Design Ideas with a Dark Wood Front Door
Refine by:
Budget
Sort by:Popular Today
1 - 20 of 17,634 photos
Item 1 of 2
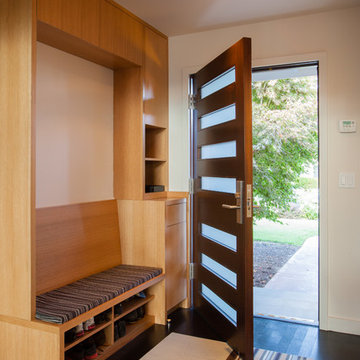
The front entry includes a built-in bench and storage for the family's shoes. Photographer: Tyler Chartier
Mid-sized midcentury foyer in San Francisco with a single front door, a dark wood front door, white walls and dark hardwood floors.
Mid-sized midcentury foyer in San Francisco with a single front door, a dark wood front door, white walls and dark hardwood floors.
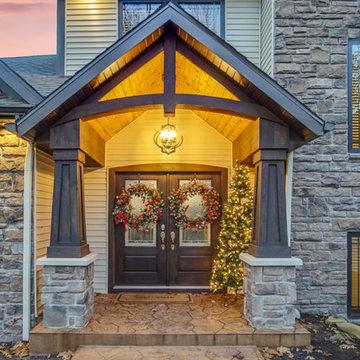
Inspiration for a large arts and crafts front door in Grand Rapids with a double front door and a dark wood front door.
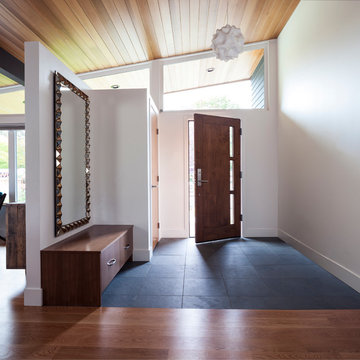
John Granen
Photo of a midcentury foyer in Seattle with white walls, ceramic floors, a single front door and a dark wood front door.
Photo of a midcentury foyer in Seattle with white walls, ceramic floors, a single front door and a dark wood front door.
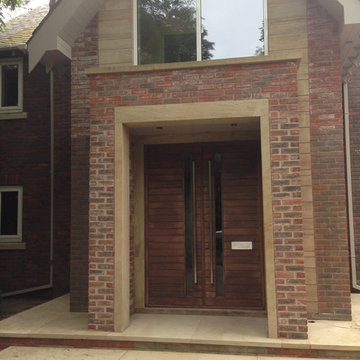
A new natural stone and brick entrance porch with contemporary double front door
Design ideas for a contemporary entryway in Cheshire with a double front door and a dark wood front door.
Design ideas for a contemporary entryway in Cheshire with a double front door and a dark wood front door.
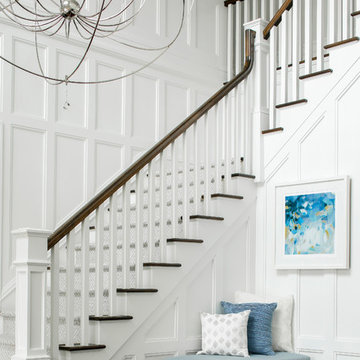
Photography: Christian Garibladi
Inspiration for a large traditional foyer in New York with white walls, dark hardwood floors, a single front door and a dark wood front door.
Inspiration for a large traditional foyer in New York with white walls, dark hardwood floors, a single front door and a dark wood front door.
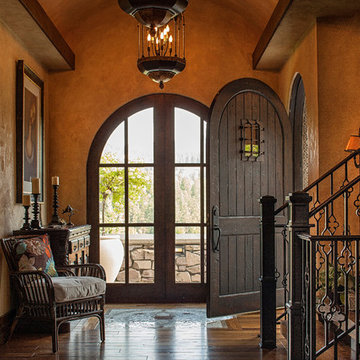
Large mediterranean foyer in Other with a single front door, a dark wood front door, beige walls, medium hardwood floors and brown floor.
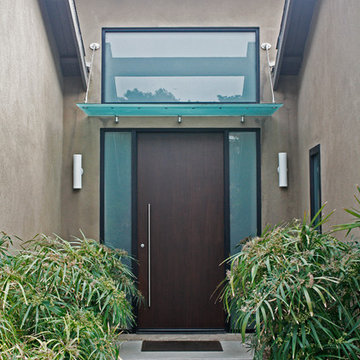
This is an example of a contemporary front door in San Diego with a single front door and a dark wood front door.
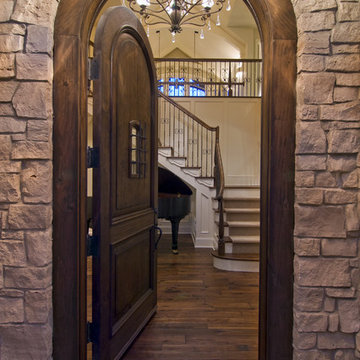
An abundance of living space is only part of the appeal of this traditional French county home. Strong architectural elements and a lavish interior design, including cathedral-arched beamed ceilings, hand-scraped and French bleed-edged walnut floors, faux finished ceilings, and custom tile inlays add to the home's charm.
This home features heated floors in the basement, a mirrored flat screen television in the kitchen/family room, an expansive master closet, and a large laundry/crafts room with Romeo & Juliet balcony to the front yard.
The gourmet kitchen features a custom range hood in limestone, inspired by Romanesque architecture, a custom panel French armoire refrigerator, and a 12 foot antiqued granite island.
Every child needs his or her personal space, offered via a large secret kids room and a hidden passageway between the kids' bedrooms.
A 1,000 square foot concrete sport court under the garage creates a fun environment for staying active year-round. The fun continues in the sunken media area featuring a game room, 110-inch screen, and 14-foot granite bar.
Story - Midwest Home Magazine
Photos - Todd Buchanan
Interior Designer - Anita Sullivan
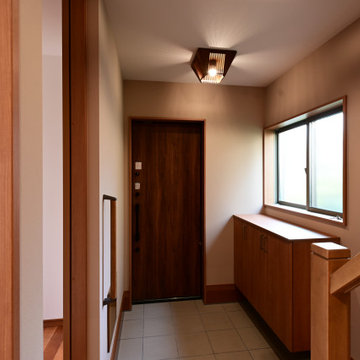
玄関は開き戸から引き戸に変更しました。
靴の脱ぎ履きがしやすいよう、折り畳み式ベンチを壁に収納しています。
手すりも用意し、これからの暮らしへも対応しています。
Design ideas for a small modern entry hall in Other with beige walls, ceramic floors, a sliding front door, a dark wood front door, beige floor, wallpaper and wallpaper.
Design ideas for a small modern entry hall in Other with beige walls, ceramic floors, a sliding front door, a dark wood front door, beige floor, wallpaper and wallpaper.

Inspiration for a small transitional front door in New York with pink walls, porcelain floors, a double front door, a dark wood front door, multi-coloured floor and wallpaper.
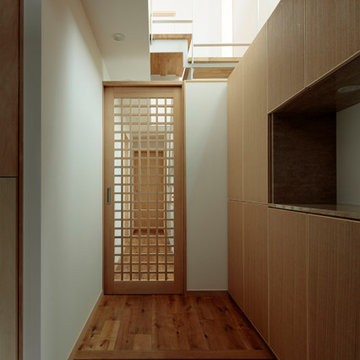
Photo of a small modern entry hall in Tokyo with white walls, medium hardwood floors, a single front door, a dark wood front door, brown floor, timber and planked wall panelling.
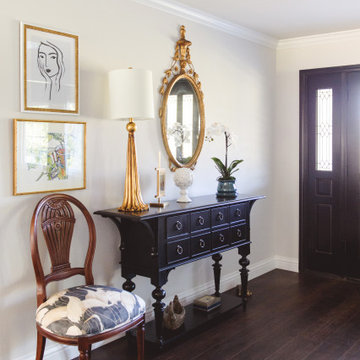
A mix of old and new! This foyer is made complete with a Hooker Furniture console and reupholstered antique chair. The Robert Allen Crane Lake fabric is perfect for this whimsical foyer. The Currey & Company chandelier and Uttermost lamp complement the antique mirror our clients already owned. Altogether, this foyer is a great example of how to reuse and upcycle items you already own. It just takes a bit of style!
Photo by Melissa Au
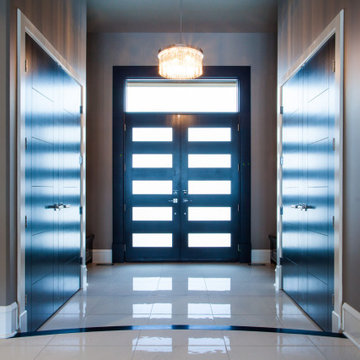
Photo of a large contemporary foyer in Edmonton with grey walls, ceramic floors, a double front door, a dark wood front door and white floor.
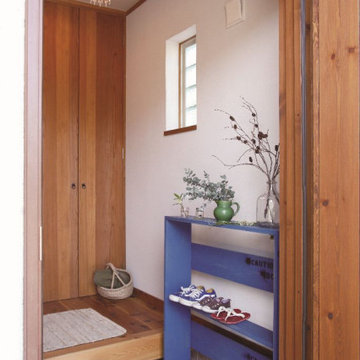
セルフビルドの靴入れ
This is an example of a small modern entry hall in Kyoto with white walls, ceramic floors, a single front door, a dark wood front door and brown floor.
This is an example of a small modern entry hall in Kyoto with white walls, ceramic floors, a single front door, a dark wood front door and brown floor.
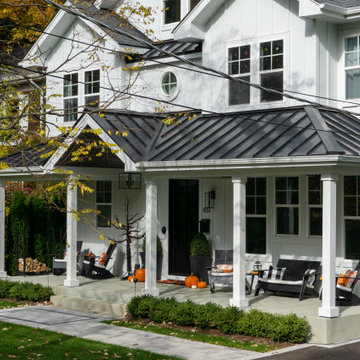
For this beautiful renovation we started by removing the old siding, trim, brackets and posts. Installed new James Hardie Board and Batten Siding, HardieTrim, Soffit and Fascia and new gutters. For the finish touch, we added a metal roof, began by the removal of Front Entry rounded peak, reframed and raised the slope slightly to install new standing seam Metal Roof to Front Entry.
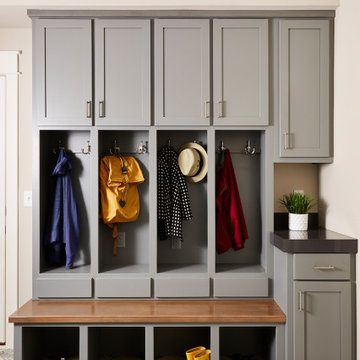
Staying organized with lockers in the new mudroom.
This is an example of a large traditional mudroom in Minneapolis with grey walls, light hardwood floors, a single front door, a dark wood front door and brown floor.
This is an example of a large traditional mudroom in Minneapolis with grey walls, light hardwood floors, a single front door, a dark wood front door and brown floor.
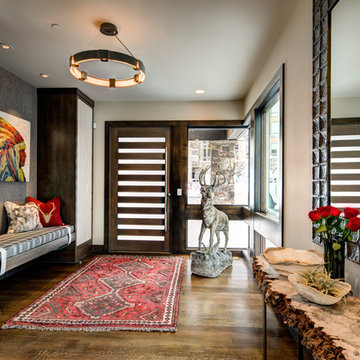
This is an example of a large country entry hall in Salt Lake City with white walls, medium hardwood floors, a single front door, a dark wood front door and brown floor.
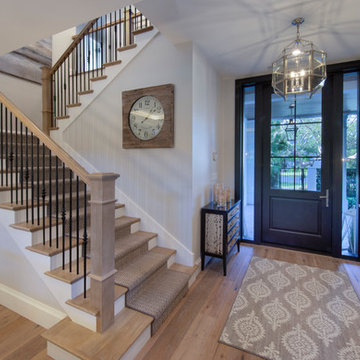
Gulf Building recently completed the “ New Orleans Chic” custom Estate in Fort Lauderdale, Florida. The aptly named estate stays true to inspiration rooted from New Orleans, Louisiana. The stately entrance is fueled by the column’s, welcoming any guest to the future of custom estates that integrate modern features while keeping one foot in the past. The lamps hanging from the ceiling along the kitchen of the interior is a chic twist of the antique, tying in with the exposed brick overlaying the exterior. These staple fixtures of New Orleans style, transport you to an era bursting with life along the French founded streets. This two-story single-family residence includes five bedrooms, six and a half baths, and is approximately 8,210 square feet in size. The one of a kind three car garage fits his and her vehicles with ample room for a collector car as well. The kitchen is beautifully appointed with white and grey cabinets that are overlaid with white marble countertops which in turn are contrasted by the cool earth tones of the wood floors. The coffered ceilings, Armoire style refrigerator and a custom gunmetal hood lend sophistication to the kitchen. The high ceilings in the living room are accentuated by deep brown high beams that complement the cool tones of the living area. An antique wooden barn door tucked in the corner of the living room leads to a mancave with a bespoke bar and a lounge area, reminiscent of a speakeasy from another era. In a nod to the modern practicality that is desired by families with young kids, a massive laundry room also functions as a mudroom with locker style cubbies and a homework and crafts area for kids. The custom staircase leads to another vintage barn door on the 2nd floor that opens to reveal provides a wonderful family loft with another hidden gem: a secret attic playroom for kids! Rounding out the exterior, massive balconies with French patterned railing overlook a huge backyard with a custom pool and spa that is secluded from the hustle and bustle of the city.
All in all, this estate captures the perfect modern interpretation of New Orleans French traditional design. Welcome to New Orleans Chic of Fort Lauderdale, Florida!
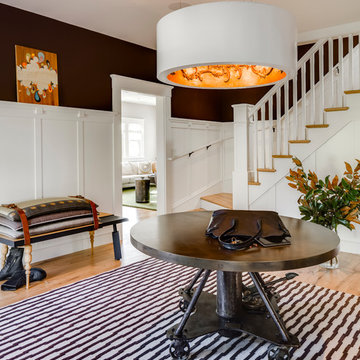
Design ideas for a mid-sized transitional foyer in San Francisco with brown walls, light hardwood floors, a single front door, a dark wood front door and beige floor.
Entryway Design Ideas with a Dark Wood Front Door
1
