Entryway Design Ideas with a Light Wood Front Door
Refine by:
Budget
Sort by:Popular Today
221 - 240 of 3,977 photos
Item 1 of 2
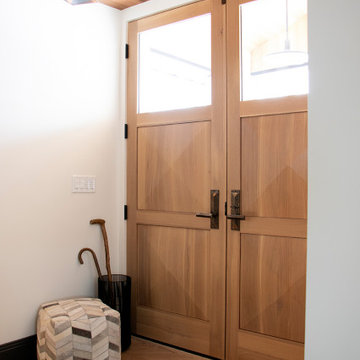
Inspiration for a small modern foyer in Salt Lake City with white walls, marble floors, a double front door, a light wood front door and white floor.
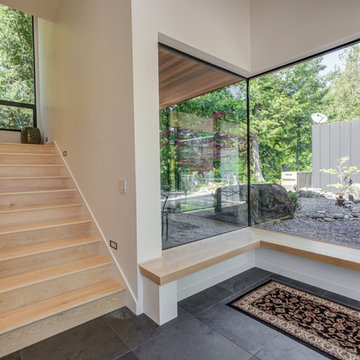
Large modern foyer in Seattle with white walls, slate floors, a single front door, a light wood front door and black floor.
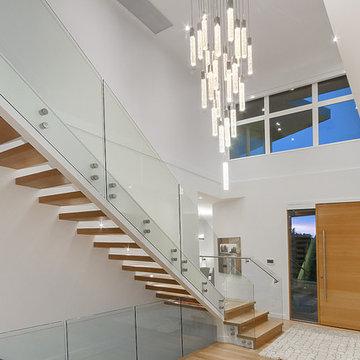
Large contemporary foyer in Vancouver with white walls, light hardwood floors, a single front door, a light wood front door and beige floor.
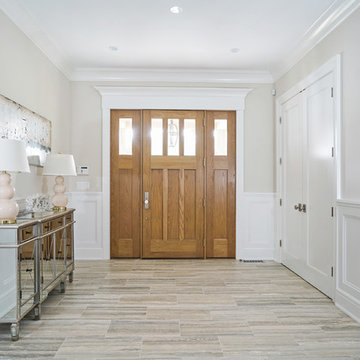
Design ideas for a mid-sized transitional front door in New York with brown walls, laminate floors, a single front door, a light wood front door and brown floor.
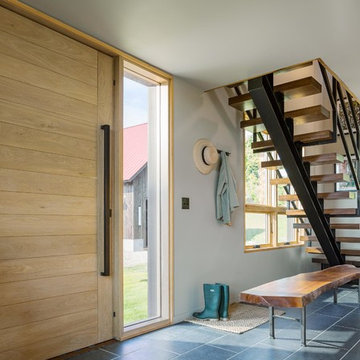
Jim Westpahlen
Photo of a mid-sized modern foyer in Burlington with grey walls, porcelain floors, a pivot front door, a light wood front door and grey floor.
Photo of a mid-sized modern foyer in Burlington with grey walls, porcelain floors, a pivot front door, a light wood front door and grey floor.
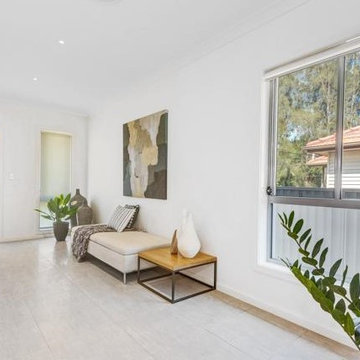
This is an example of a mid-sized modern foyer in Sydney with white walls, porcelain floors, a single front door and a light wood front door.
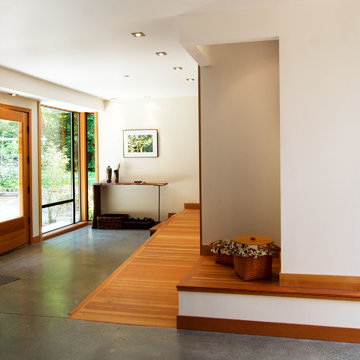
Entry with adjacent craft room.
Photo: Andrew Ryznar
This is an example of a modern vestibule in Seattle with white walls, concrete floors, a single front door and a light wood front door.
This is an example of a modern vestibule in Seattle with white walls, concrete floors, a single front door and a light wood front door.
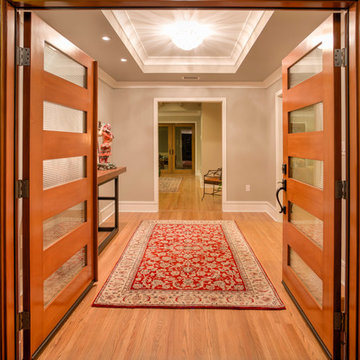
This is an example of a mid-sized modern foyer in Los Angeles with grey walls, light hardwood floors, a double front door and a light wood front door.
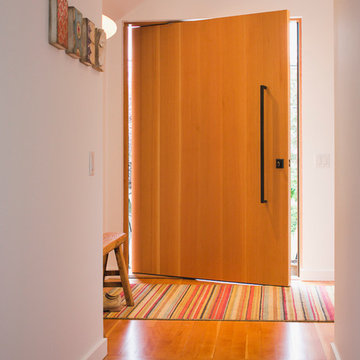
Rob Campbell Photography
Modern foyer in Vancouver with white walls, light hardwood floors, a pivot front door and a light wood front door.
Modern foyer in Vancouver with white walls, light hardwood floors, a pivot front door and a light wood front door.
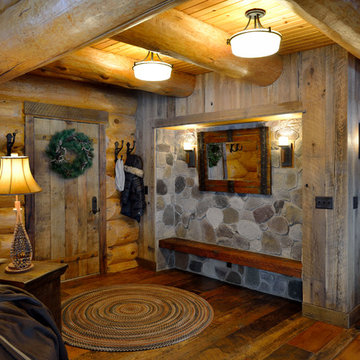
Chuck Carver- Photographer
Brickhouse- Architect
Beth Hanson- Interior Designer
Photo of a country foyer in Minneapolis with a single front door and a light wood front door.
Photo of a country foyer in Minneapolis with a single front door and a light wood front door.
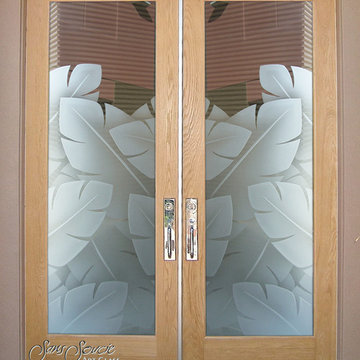
First impressions count! Glass Front Entry Doors that Make a Statement! Your front entry door is the first thing people see and glass front doors by Sans Soucie featuring frosted, etched glass designs create a unique, custom effect while also providing privacy AND light! A little or a lot, your front door glass will be obscure and private without sacrificing sunlight! Available any size, all glass doors are custom made to order and ship worldwide at reasonable prices. Door glass for exterior front entry will be tempered, dual pane (an equally efficient single 1/2" thick pane is used in our fiberglass doors). Selling both the glass inserts for front doors as well as doors with glass, Sans Soucie art glass entry doors are available in 8 woods and Plastpro fiberglass in both smooth surface or a grain texture, as a slab door or prehung in the jamb - any size. From simple frosted glass effects to our more extravagant 3D sculpture carved, painted and stained glass .. and everything in between, Sans Soucie designs are sandblasted different ways which create not only different effects but different levels in price. The "same design, done different" - with no limit to design, there's something for every decor, any style. Price will vary by design complexity and type of effect: Specialty Glass and Frosted Glass. Inside our fun, easy to use online Glass and Door Designer, you'll get instant pricing on everything as YOU customize your front door and glass! When you're all finished designing, you can place your order online! We're here to answer any questions you have so please call (877) 331-339 to speak to a knowledgeable representative! Doors ship worldwide at reasonable prices from Palm Desert, California with delivery time ranges between 3-8 weeks depending on door material and glass effect selected. (Doug Fir or Fiberglass in Frosted Effects allow 3 weeks, Specialty Woods and Glass [2D, 3D, Leaded] will require approx. 8 weeks).
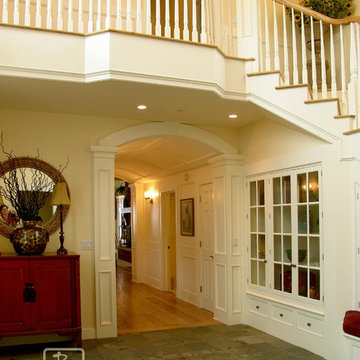
Luxurious modern take on a traditional white Italian villa. An entry with a silver domed ceiling, painted moldings in patterns on the walls and mosaic marble flooring create a luxe foyer. Into the formal living room, cool polished Crema Marfil marble tiles contrast with honed carved limestone fireplaces throughout the home, including the outdoor loggia. Ceilings are coffered with white painted
crown moldings and beams, or planked, and the dining room has a mirrored ceiling. Bathrooms are white marble tiles and counters, with dark rich wood stains or white painted. The hallway leading into the master bedroom is designed with barrel vaulted ceilings and arched paneled wood stained doors. The master bath and vestibule floor is covered with a carpet of patterned mosaic marbles, and the interior doors to the large walk in master closets are made with leaded glass to let in the light. The master bedroom has dark walnut planked flooring, and a white painted fireplace surround with a white marble hearth.
The kitchen features white marbles and white ceramic tile backsplash, white painted cabinetry and a dark stained island with carved molding legs. Next to the kitchen, the bar in the family room has terra cotta colored marble on the backsplash and counter over dark walnut cabinets. Wrought iron staircase leading to the more modern media/family room upstairs.
Project Location: North Ranch, Westlake, California. Remodel designed by Maraya Interior Design. From their beautiful resort town of Ojai, they serve clients in Montecito, Hope Ranch, Malibu, Westlake and Calabasas, across the tri-county areas of Santa Barbara, Ventura and Los Angeles, south to Hidden Hills- north through Solvang and more.
Custom designed barrel vault hallway from entry foyer with warm white wood treatment, custom display and storage cabinetry under stairs. Custom wide plank flooring and walls in a pale warm buttercup yellow. Green slate floors. White stairwell with wide plank pine floors.
Stan Tenpenny, construction,
Dina Pielaet, photo
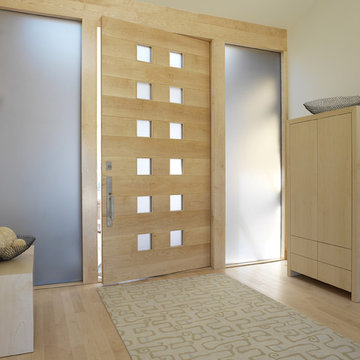
Custom entry door designed by Mahoney Architects, built by Liberty Valley Doors made with FSC wood - green building products. Custom designed armoire and show storage bench designed by Mahoney Architects & Interiors.
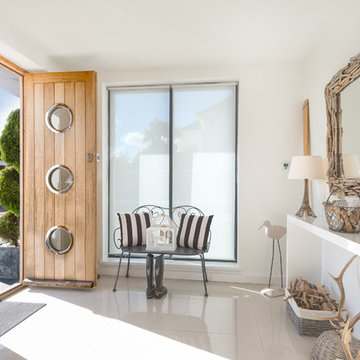
A 1930's house, extended and updated to form a wonderful marine home with a stylish beach style interior. Entrance with double doors in solid wood with portholes, tile floor with driftwood framed mirror. Colin Cadle Photography, Photo Styling Jan Cadle. www.colincadle.com
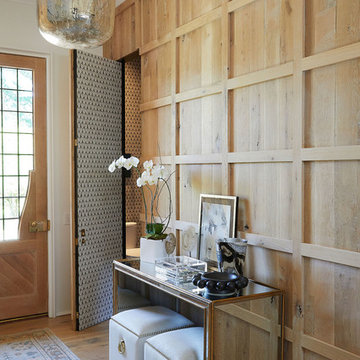
Photos by Jean Allsopp
This is an example of a beach style entryway in Birmingham with light hardwood floors, a single front door and a light wood front door.
This is an example of a beach style entryway in Birmingham with light hardwood floors, a single front door and a light wood front door.
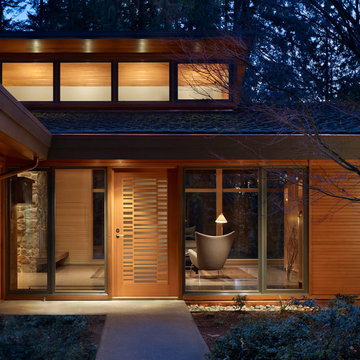
The Lake Forest Park Renovation was a top-to-bottom renovation of a 50's Northwest Contemporary house located 25 miles north of Seattle.
Photo: Benjamin Benschneider

photo by Jeffery Edward Tryon
Inspiration for a small midcentury front door in Philadelphia with white walls, slate floors, a pivot front door, a light wood front door, grey floor and recessed.
Inspiration for a small midcentury front door in Philadelphia with white walls, slate floors, a pivot front door, a light wood front door, grey floor and recessed.
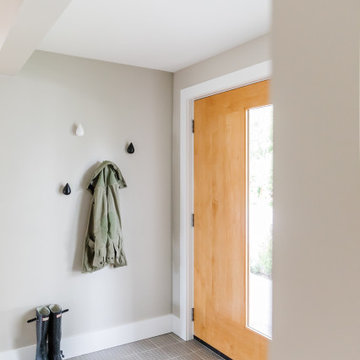
Having lived in England and now Canada, these clients wanted to inject some personality and extra space for their young family into their 70’s, two storey home. I was brought in to help with the extension of their front foyer, reconfiguration of their powder room and mudroom.
We opted for some rich blue color for their front entry walls and closet, which reminded them of English pubs and sea shores they have visited. The floor tile was also a node to some classic elements. When it came to injecting some fun into the space, we opted for graphic wallpaper in the bathroom.
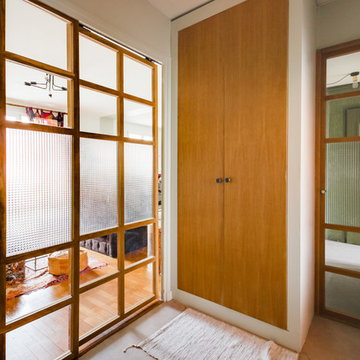
Portes coulissantes en chêne massif et verre de différentes textures + placard en medium peint et portes en chene
Photo of a small eclectic foyer in Lyon with green walls, a sliding front door and a light wood front door.
Photo of a small eclectic foyer in Lyon with green walls, a sliding front door and a light wood front door.
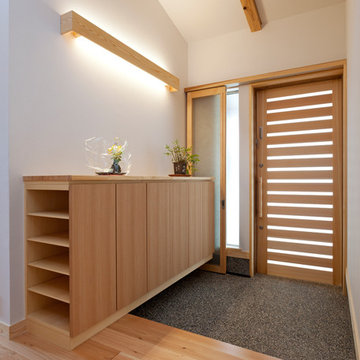
玄関・木製玄関戸・網戸取付
Design ideas for a small asian entry hall in Other with white walls, light hardwood floors, a light wood front door, beige floor and a single front door.
Design ideas for a small asian entry hall in Other with white walls, light hardwood floors, a light wood front door, beige floor and a single front door.
Entryway Design Ideas with a Light Wood Front Door
12