Entryway Design Ideas with a Light Wood Front Door
Refine by:
Budget
Sort by:Popular Today
241 - 260 of 3,977 photos
Item 1 of 2
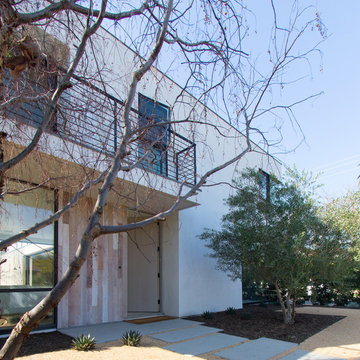
Located in the Beverly Grove neighborhood of LA. This private residence occupies a bustling corner. Organized as an L-shape along the two street sides, the mass of the building works as a buffer for the interior courtyard and pool. From the exterior the house was divided into two distinct smooth stucco volumes connected by a rough reclaimed wood siding stairway. The roof is clad in standing seam metal with concealed gutters.
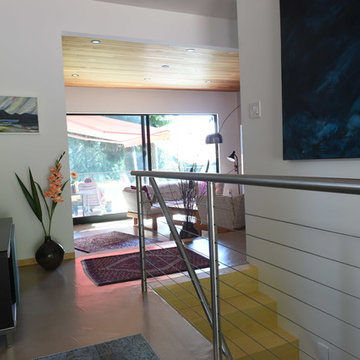
The entry tile floor was updated with concrete flooring and the wood spindle stair guardrail was replaced with metal posts and wire and stair treads were updated with ash risers and treads. The windows and sliding doors in the living room were replaced with a pair of larger sliding doors.
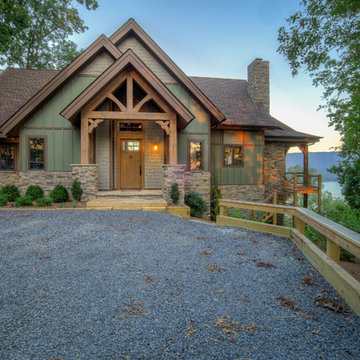
Douglas Fir
© Carolina Timberworks
Design ideas for a mid-sized country front door in Charlotte with green walls, slate floors, a single front door and a light wood front door.
Design ideas for a mid-sized country front door in Charlotte with green walls, slate floors, a single front door and a light wood front door.
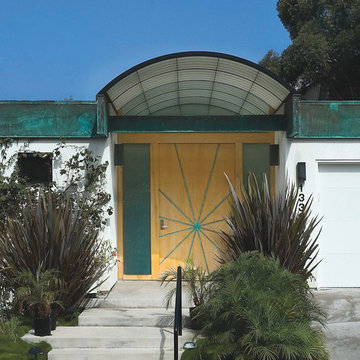
Photo of a contemporary front door in San Diego with a pivot front door and a light wood front door.
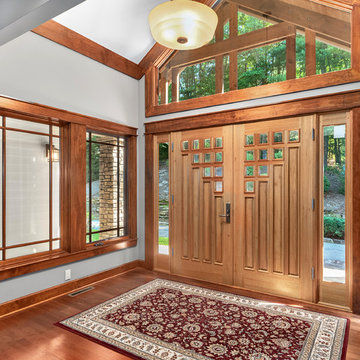
Marilyn Kay
Design ideas for a mid-sized country foyer in Other with grey walls, medium hardwood floors, a double front door, a light wood front door and brown floor.
Design ideas for a mid-sized country foyer in Other with grey walls, medium hardwood floors, a double front door, a light wood front door and brown floor.
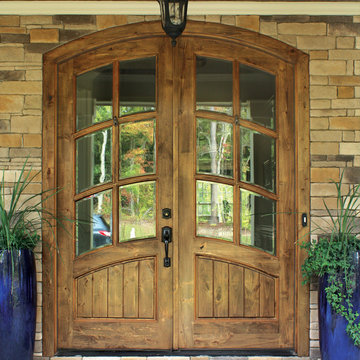
Contemporary entry door with dual insulated satin Low-E glass. Door is crafted from FSC certified Mahogany and is available in various configurations.
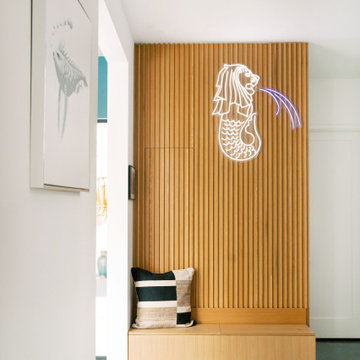
As you step inside this home, you are greeted by a whimsical foyer that reflects this family's playful personality. Custom wallpaper fills the walls and ceiling, paired with a vintage Italian Murano chandelier and sconces. Journey father into the entry, and you will find a custom-made functional entry bench floating on a custom wood slat wall - this allows friends and family to take off their shoes and provides extra storage within the bench and hidden door. On top of this stunning accent wall is a custom neon sign reflecting this family's way of life.

Guadalajara, San Clemente Coastal Modern Remodel
This major remodel and addition set out to take full advantage of the incredible view and create a clear connection to both the front and rear yards. The clients really wanted a pool and a home that they could enjoy with their kids and take full advantage of the beautiful climate that Southern California has to offer. The existing front yard was completely given to the street, so privatizing the front yard with new landscaping and a low wall created an opportunity to connect the home to a private front yard. Upon entering the home a large staircase blocked the view through to the ocean so removing that space blocker opened up the view and created a large great room.
Indoor outdoor living was achieved through the usage of large sliding doors which allow that seamless connection to the patio space that overlooks a new pool and view to the ocean. A large garden is rare so a new pool and bocce ball court were integrated to encourage the outdoor active lifestyle that the clients love.
The clients love to travel and wanted display shelving and wall space to display the art they had collected all around the world. A natural material palette gives a warmth and texture to the modern design that creates a feeling that the home is lived in. Though a subtle change from the street, upon entering the front door the home opens up through the layers of space to a new lease on life with this remodel.

This charming, yet functional entry has custom, mudroom style cabinets, shiplap accent wall with chevron pattern, dark bronze cabinet pulls and coat hooks.
Photo by Molly Rose Photography
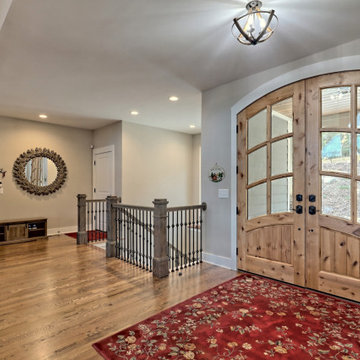
This gorgeous craftsman home features a main level and walk-out basement with an open floor plan, large covered deck, and custom cabinetry. Featured here are the foyer and double front doors.
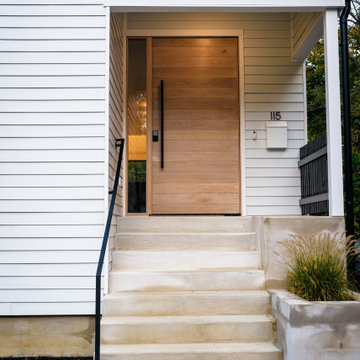
Pivot door at entry.
Design ideas for a large scandinavian front door in Philadelphia with white walls, a pivot front door and a light wood front door.
Design ideas for a large scandinavian front door in Philadelphia with white walls, a pivot front door and a light wood front door.
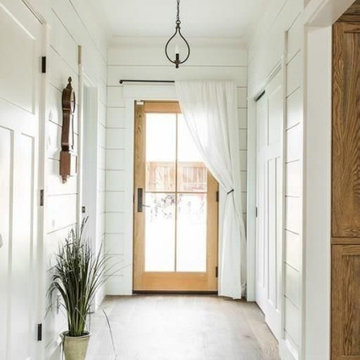
The addition of wide shiplap, wide plank oak floors and a little paint transformed this Burlington Vermont home.
This is an example of a mid-sized country foyer in Burlington with white walls, light hardwood floors, a pivot front door, a light wood front door and brown floor.
This is an example of a mid-sized country foyer in Burlington with white walls, light hardwood floors, a pivot front door, a light wood front door and brown floor.
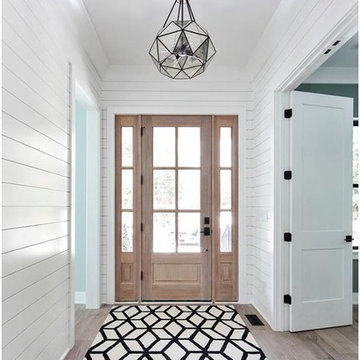
This is an example of a mid-sized country foyer in Charlotte with white walls, light hardwood floors, a light wood front door and beige floor.
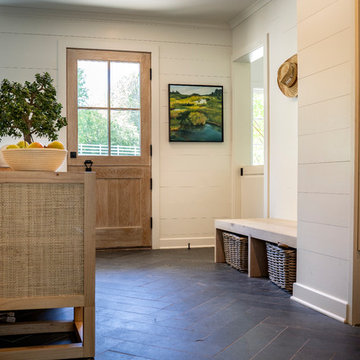
Mid-sized country mudroom in Other with white walls, slate floors, a dutch front door, a light wood front door and black floor.
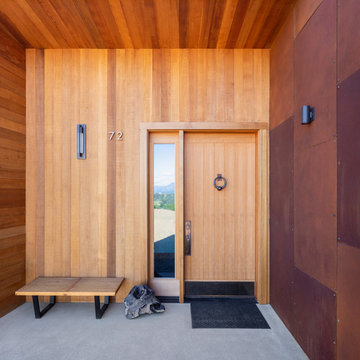
Mid-sized contemporary front door in Seattle with brown walls, concrete floors, a single front door, grey floor and a light wood front door.
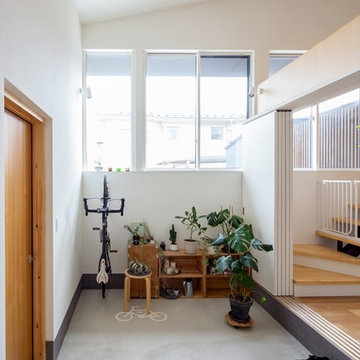
野添の住宅
Inspiration for a large contemporary vestibule in Other with white walls, concrete floors, a single front door, a light wood front door and grey floor.
Inspiration for a large contemporary vestibule in Other with white walls, concrete floors, a single front door, a light wood front door and grey floor.
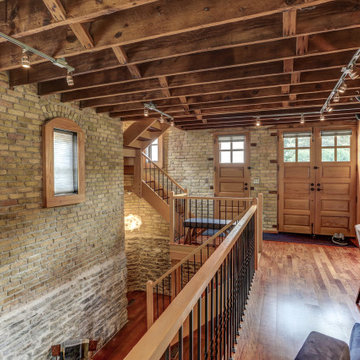
Design ideas for a small country entry hall in Minneapolis with brown walls, medium hardwood floors, a double front door, a light wood front door and brown floor.
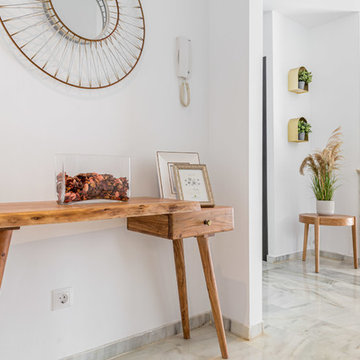
Small scandinavian foyer in Malaga with white walls, marble floors, a single front door, a light wood front door and grey floor.
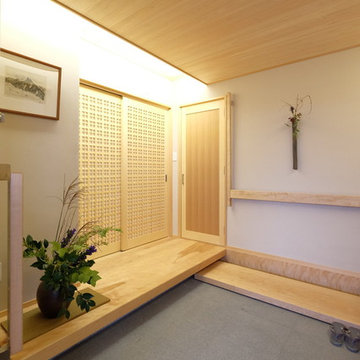
株式会社 五条建設
Small asian entry hall in Other with granite floors, a sliding front door, a light wood front door, beige walls and grey floor.
Small asian entry hall in Other with granite floors, a sliding front door, a light wood front door, beige walls and grey floor.
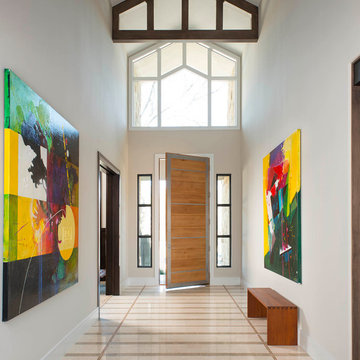
Dan Piassick
Large contemporary front door in Dallas with beige walls, marble floors, a single front door and a light wood front door.
Large contemporary front door in Dallas with beige walls, marble floors, a single front door and a light wood front door.
Entryway Design Ideas with a Light Wood Front Door
13