Entryway Design Ideas with a Light Wood Front Door
Refine by:
Budget
Sort by:Popular Today
201 - 220 of 3,977 photos
Item 1 of 2

Split level entry open to living spaces above and entertainment spaces at the lower level.
Mid-sized midcentury foyer in Seattle with white walls, medium hardwood floors, a single front door, a light wood front door and vaulted.
Mid-sized midcentury foyer in Seattle with white walls, medium hardwood floors, a single front door, a light wood front door and vaulted.
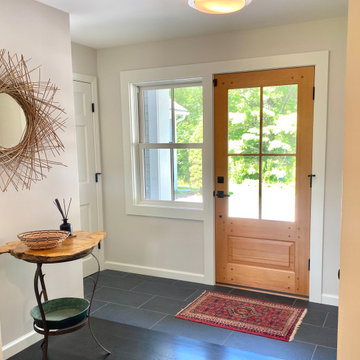
entry with coat closet, tiled floor and wood door with side window
This is an example of a mid-sized country front door in Boston with white walls, slate floors, a single front door, a light wood front door and black floor.
This is an example of a mid-sized country front door in Boston with white walls, slate floors, a single front door, a light wood front door and black floor.
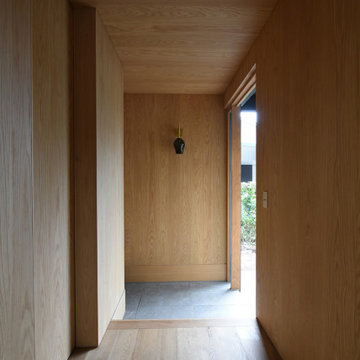
CSH #65 T house
オークの表情が美しいエントランス。
夜はスリットから印象的な照明の光が漏れる様、演出を行っています。
Design ideas for a mid-sized modern entry hall in Other with light hardwood floors, a single front door, a light wood front door, wood and wood walls.
Design ideas for a mid-sized modern entry hall in Other with light hardwood floors, a single front door, a light wood front door, wood and wood walls.
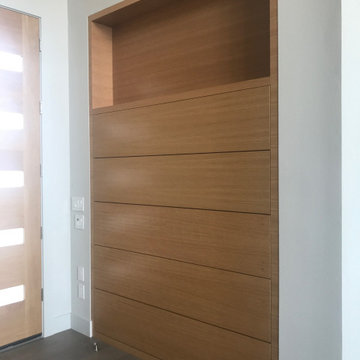
This cabinet provides rows of tilt out shoe storage with a display shelf above in the entryway.
Design ideas for a large modern foyer in Portland with multi-coloured walls, medium hardwood floors, a double front door, a light wood front door and grey floor.
Design ideas for a large modern foyer in Portland with multi-coloured walls, medium hardwood floors, a double front door, a light wood front door and grey floor.
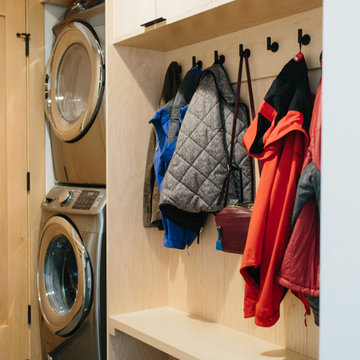
Inspiration for a mid-sized contemporary mudroom in Seattle with white walls, ceramic floors, a single front door, a light wood front door and black floor.
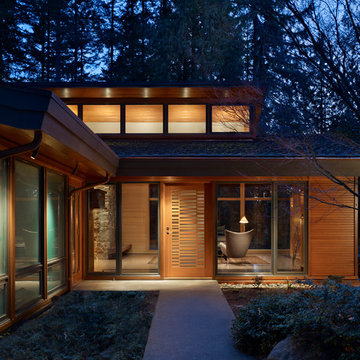
The Lake Forest Park Renovation is a top-to-bottom renovation of a 50's Northwest Contemporary house located 25 miles north of Seattle.
Photo: Benjamin Benschneider

Entryway with stunning stair chandelier, hide rug and view all the way out the back corner slider
Inspiration for a large transitional foyer in Denver with grey walls, light hardwood floors, a pivot front door, a light wood front door, multi-coloured floor and wood.
Inspiration for a large transitional foyer in Denver with grey walls, light hardwood floors, a pivot front door, a light wood front door, multi-coloured floor and wood.
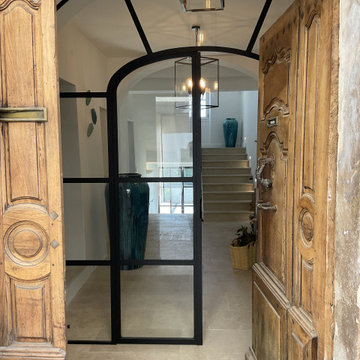
Mid-sized mediterranean entry hall in Marseille with white walls, travertine floors, a light wood front door and beige floor.
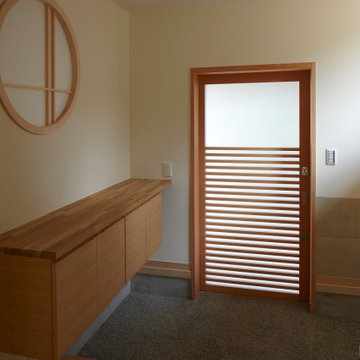
Photo of an asian mudroom in Yokohama with beige walls, medium hardwood floors, a sliding front door, a light wood front door and brown floor.
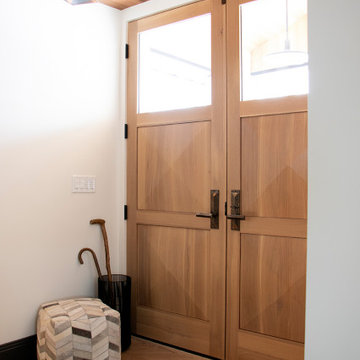
Inspiration for a small modern foyer in Salt Lake City with white walls, marble floors, a double front door, a light wood front door and white floor.
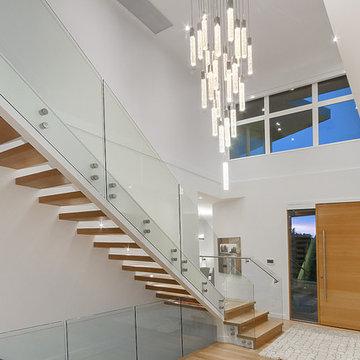
Large contemporary foyer in Vancouver with white walls, light hardwood floors, a single front door, a light wood front door and beige floor.
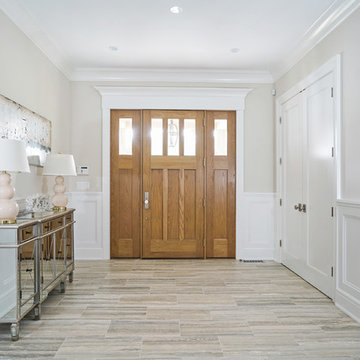
Design ideas for a mid-sized transitional front door in New York with brown walls, laminate floors, a single front door, a light wood front door and brown floor.
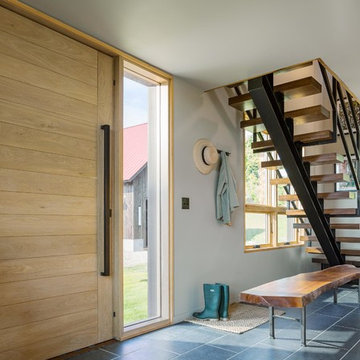
Jim Westpahlen
Photo of a mid-sized modern foyer in Burlington with grey walls, porcelain floors, a pivot front door, a light wood front door and grey floor.
Photo of a mid-sized modern foyer in Burlington with grey walls, porcelain floors, a pivot front door, a light wood front door and grey floor.
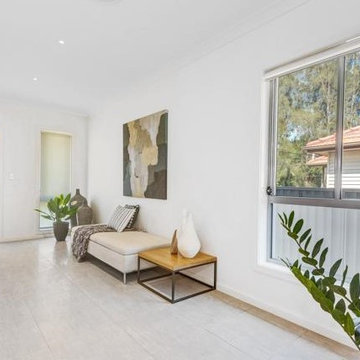
This is an example of a mid-sized modern foyer in Sydney with white walls, porcelain floors, a single front door and a light wood front door.
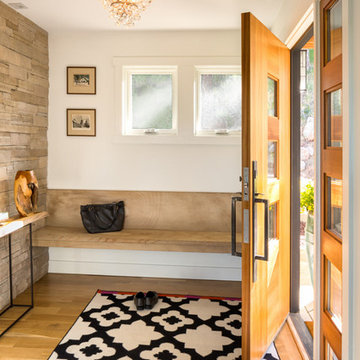
http://studioqphoto.com
This is an example of a contemporary foyer in Denver with white walls, light hardwood floors, a single front door and a light wood front door.
This is an example of a contemporary foyer in Denver with white walls, light hardwood floors, a single front door and a light wood front door.
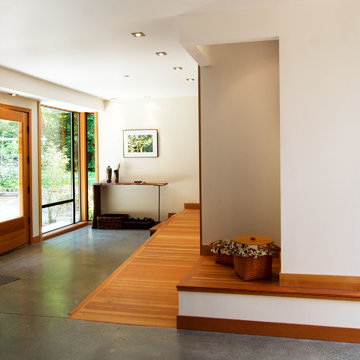
Entry with adjacent craft room.
Photo: Andrew Ryznar
This is an example of a modern vestibule in Seattle with white walls, concrete floors, a single front door and a light wood front door.
This is an example of a modern vestibule in Seattle with white walls, concrete floors, a single front door and a light wood front door.
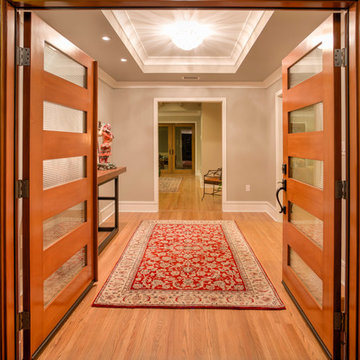
This is an example of a mid-sized modern foyer in Los Angeles with grey walls, light hardwood floors, a double front door and a light wood front door.
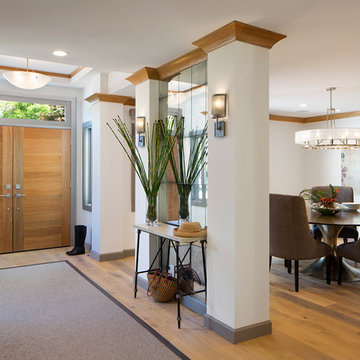
Former Ranch-style home with enclosed spaces was completely gutted, all spaces reconfigured for an open floor plan with interesting exterior and interiors views.
Many windows and raised ceiling make bright light -filled spaces with warm inviting color palette.
Dining room here was former living room , former dining room and small kitchen turned into a generous kitchen.
The concept : "farmhouse with a good dose of glam", lots of good lighting in the evening, custom wall sconces, large dining pendant.
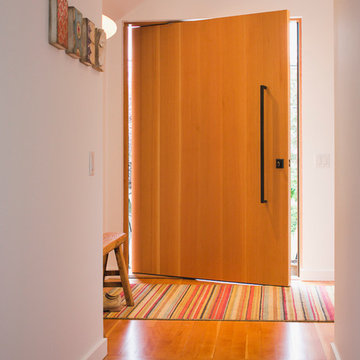
Rob Campbell Photography
Modern foyer in Vancouver with white walls, light hardwood floors, a pivot front door and a light wood front door.
Modern foyer in Vancouver with white walls, light hardwood floors, a pivot front door and a light wood front door.

This is an example of an entryway in Tokyo Suburbs with black walls, ceramic floors, a single front door, a light wood front door, grey floor, timber and wood walls.
Entryway Design Ideas with a Light Wood Front Door
11