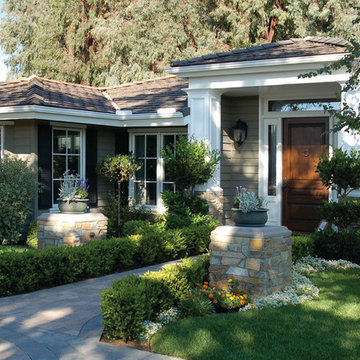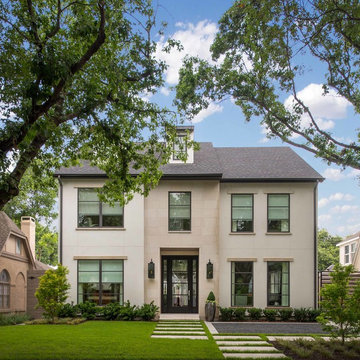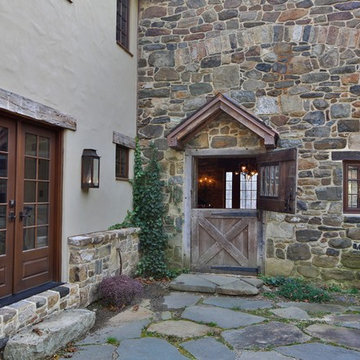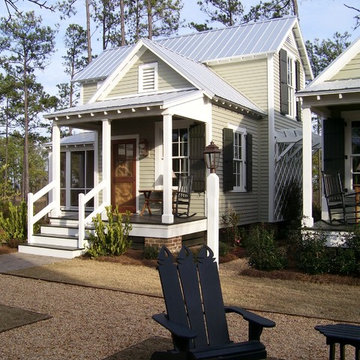Exterior Design Ideas
Refine by:
Budget
Sort by:Popular Today
241 - 260 of 1,479,677 photos
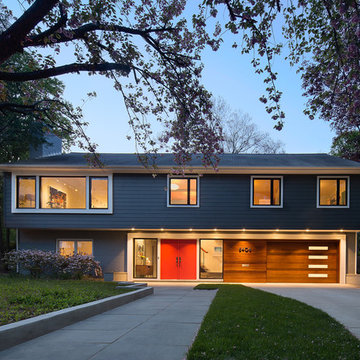
Anice Hoachlander, Hoachlander Davis Photography
Design ideas for a large midcentury split-level grey exterior in DC Metro with mixed siding and a gable roof.
Design ideas for a large midcentury split-level grey exterior in DC Metro with mixed siding and a gable roof.
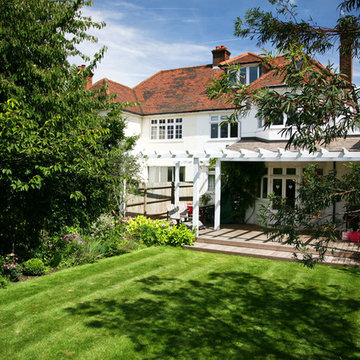
Kate Eyre Garden Design
This is an example of a mid-sized traditional exterior in London.
This is an example of a mid-sized traditional exterior in London.
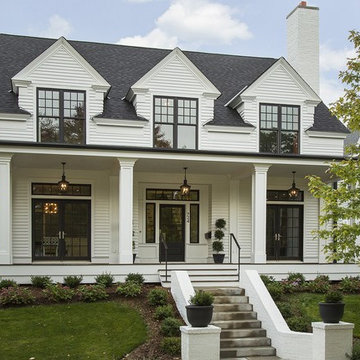
SpaceCrafting Real Estate Photography
This is an example of a mid-sized transitional two-storey white exterior in Minneapolis with a gable roof and wood siding.
This is an example of a mid-sized transitional two-storey white exterior in Minneapolis with a gable roof and wood siding.
Find the right local pro for your project
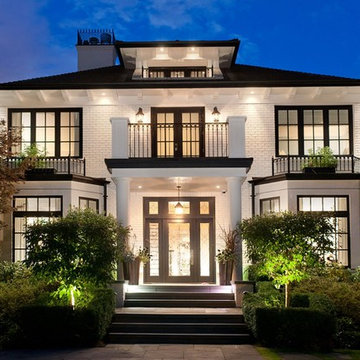
Photo of a mid-sized traditional three-storey brick white exterior in Vancouver with a hip roof.
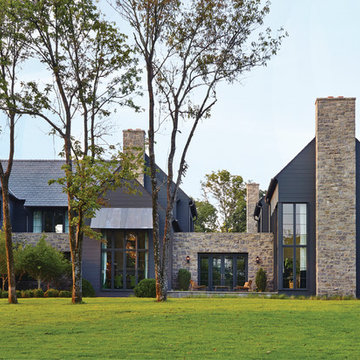
Architect: Blaine Bonadies, Bonadies Architect
Photography By: Jean Allsopp Photography
“Just as described, there is an edgy, irreverent vibe here, but the result has an appropriate stature and seriousness. Love the overscale windows. And the outdoor spaces are so great.”
Situated atop an old Civil War battle site, this new residence was conceived for a couple with southern values and a rock-and-roll attitude. The project consists of a house, a pool with a pool house and a renovated music studio. A marriage of modern and traditional design, this project used a combination of California redwood siding, stone and a slate roof with flat-seam lead overhangs. Intimate and well planned, there is no space wasted in this home. The execution of the detail work, such as handmade railings, metal awnings and custom windows jambs, made this project mesmerizing.
Cues from the client and how they use their space helped inspire and develop the initial floor plan, making it live at a human scale but with dramatic elements. Their varying taste then inspired the theme of traditional with an edge. The lines and rhythm of the house were simplified, and then complemented with some key details that made the house a juxtaposition of styles.
The wood Ultimate Casement windows were all standard sizes. However, there was a desire to make the windows have a “deep pocket” look to create a break in the facade and add a dramatic shadow line. Marvin was able to customize the jambs by extruding them to the exterior. They added a very thin exterior profile, which negated the need for exterior casing. The same detail was in the stone veneers and walls, as well as the horizontal siding walls, with no need for any modification. This resulted in a very sleek look.
MARVIN PRODUCTS USED:
Marvin Ultimate Casement Window
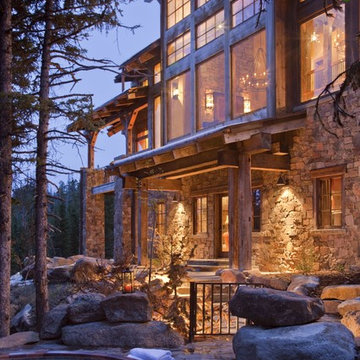
Exterior of transitional mountain home with inviting hot tub.
Inspiration for a large country two-storey brown house exterior in Other with mixed siding and a gable roof.
Inspiration for a large country two-storey brown house exterior in Other with mixed siding and a gable roof.
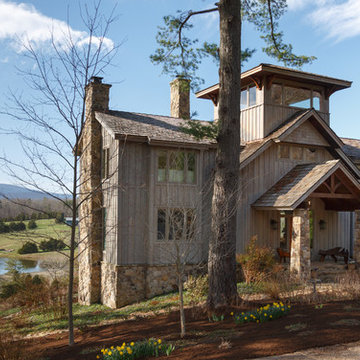
Virginia Hamrick Photography, Smith & Robertson, Inc. Custom Builder
Design ideas for a country exterior in Richmond.
Design ideas for a country exterior in Richmond.
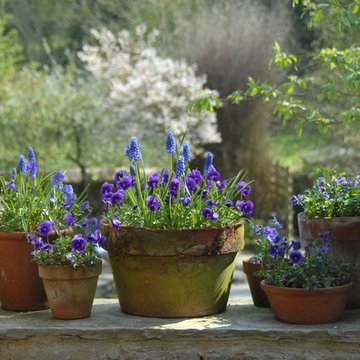
Cotwold Dry Stone Curved Wall for private indoor - outdoor entertaining. With a clever cut out that allows the views to be taken in but as this elevation was higher than the rest of the village allowed total privacy. A pretty Dry Stone Walled Garden for this 16th Century Cottage in a pretty Cotswold Conservation Village.
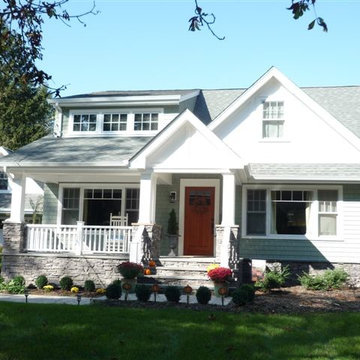
New Porch, & Dormer addition to a standard existing cape, in Huntington, New York.
Photo By: Robert J. Chernack Architect, P.C.
Photo of a small traditional two-storey exterior in New York with vinyl siding.
Photo of a small traditional two-storey exterior in New York with vinyl siding.
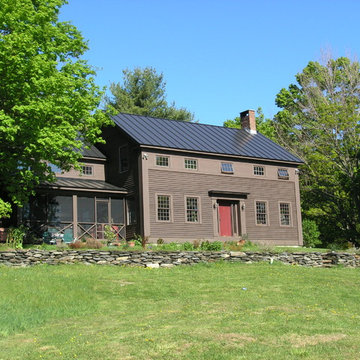
A beautiful historic Colonial replica. It looks like it has been sitting on this hilltop for hundreds of years, even though it's only been a few. It has all the details of it's era with the energy efficiency available today.
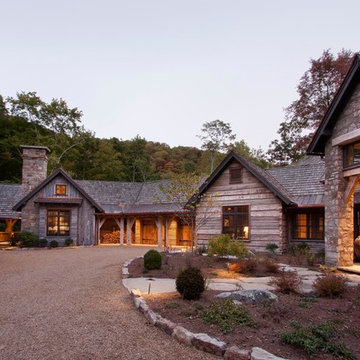
Reclaimed wood provided by Appalachian Antique Hardwoods. Architect Platt Architecture, PA, Builder Morgan-Keefe, Photographer J. Weiland
Photo of a country one-storey exterior in Other with wood siding.
Photo of a country one-storey exterior in Other with wood siding.
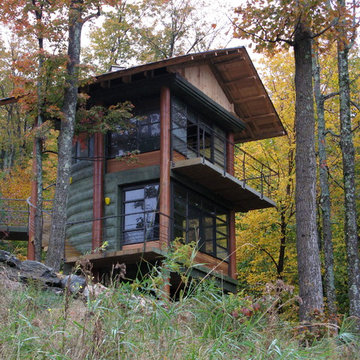
Inspiration for a small country two-storey concrete green exterior in Burlington with a gable roof and a metal roof.
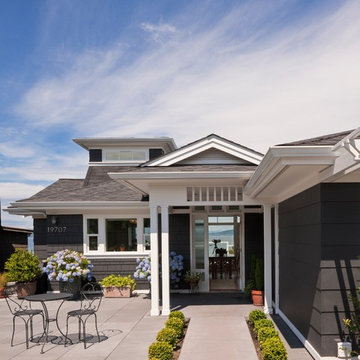
Main entry & courtyard: Sozinho Imagery
Design ideas for a beach style one-storey grey exterior in Seattle.
Design ideas for a beach style one-storey grey exterior in Seattle.
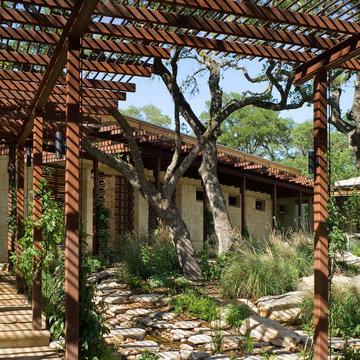
The program consists of a detached Guest House with full Kitchen, Living and Dining amenities, Carport and Office Building with attached Main house and Master Bedroom wing. The arrangement of buildings was dictated by the numerous majestic oaks and organized as a procession of spaces leading from the Entry arbor up to the front door. Large covered terraces and arbors were used to extend the interior living spaces out onto the site.
All the buildings are clad in Texas limestone with accent bands of Leuders limestone to mimic the local limestone cliffs in the area. Steel was used on the arbors and fences and left to rust. Vertical grain Douglas fir was used on the interior while flagstone and stained concrete floors were used throughout. The flagstone floors extend from the exterior entry arbors into the interior of the Main Living space and out onto the Main house terraces.
Exterior Design Ideas
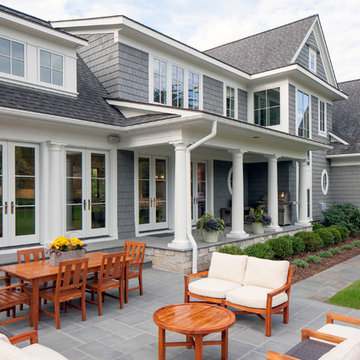
Builder: Scott Christopher Homes
Interior Designer: Francesca Owings
Landscaping: Rooks Landscaping
This is an example of a traditional two-storey grey exterior in Grand Rapids with wood siding.
This is an example of a traditional two-storey grey exterior in Grand Rapids with wood siding.
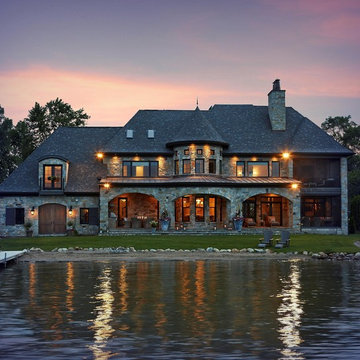
Traditional two-storey exterior in Detroit with stone veneer and a hip roof.
13
