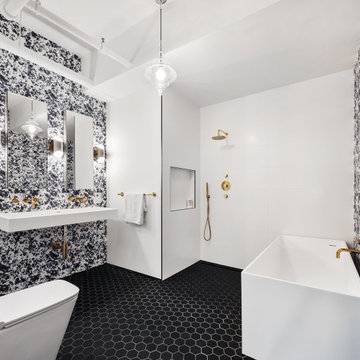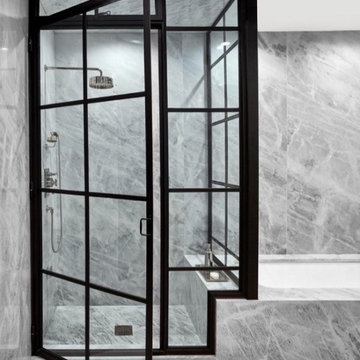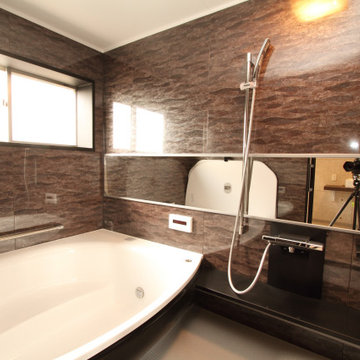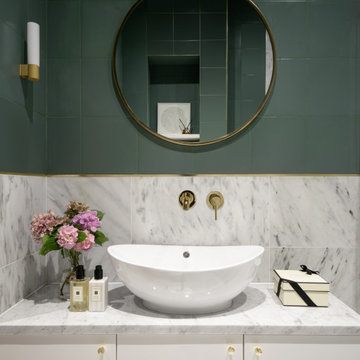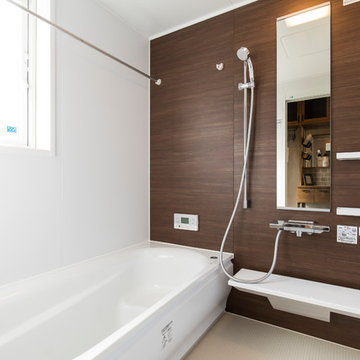Industrial Bathroom Design Ideas
Refine by:
Budget
Sort by:Popular Today
101 - 120 of 15,635 photos
Item 1 of 2
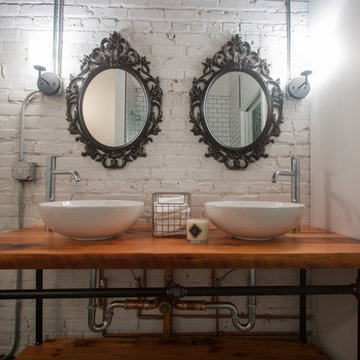
Misty Winter Photography
Design ideas for a mid-sized industrial master bathroom in Chicago with open cabinets, white tile, white walls, concrete floors, a vessel sink and wood benchtops.
Design ideas for a mid-sized industrial master bathroom in Chicago with open cabinets, white tile, white walls, concrete floors, a vessel sink and wood benchtops.
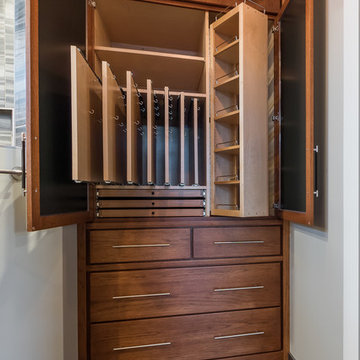
Handcrafted custom jewelery Armoire in Hickory is every woman's dream armoire. Built floor to ceiling, this armoire was designed with function in mind. Multiple adjustable pull out hook boards, rotating adjustable shelves for items such as scarves, interior jewelry organizers within drawers. Mirrored front doors. the 24" deep cabinet on top opens toward the ceiling and has soft close rail system.
Buras Photography
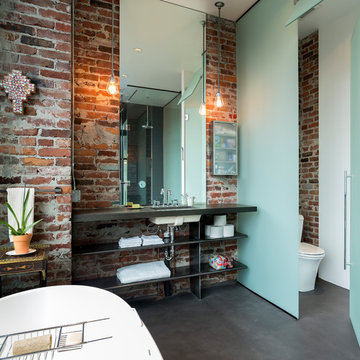
Photo by Ross Anania
Design ideas for an industrial bathroom in Seattle with an undermount sink, open cabinets, a freestanding tub, a one-piece toilet and concrete floors.
Design ideas for an industrial bathroom in Seattle with an undermount sink, open cabinets, a freestanding tub, a one-piece toilet and concrete floors.
Find the right local pro for your project
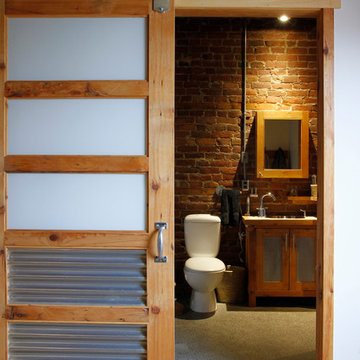
Photo: Esther Hershcovic © 2013 Houzz
Design: Studio MMA
Inspiration for an industrial bathroom in Montreal with glass-front cabinets.
Inspiration for an industrial bathroom in Montreal with glass-front cabinets.
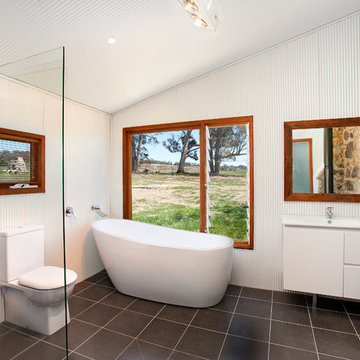
bath with a view
Industrial bathroom in Sydney with a freestanding tub, an open shower and an open shower.
Industrial bathroom in Sydney with a freestanding tub, an open shower and an open shower.
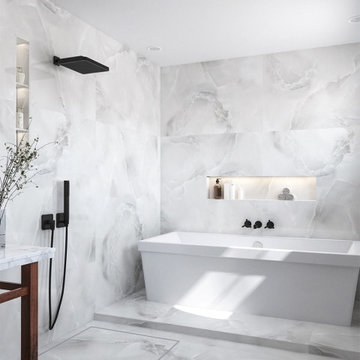
Get the premium range of Onyx porcelain tiles with matt and gloss effect to make your homes extravagant and create spectacular visuals at jaw-dropping prices.
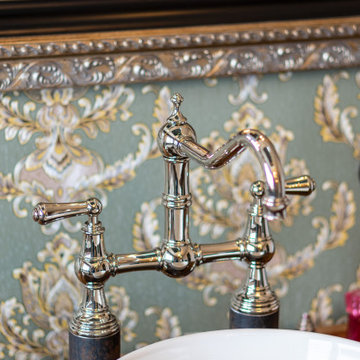
Ob in einer klassisch gestalteten Country Küche oder in einem Badezimmer im Loft Style - unsere Perrin & Rowe Küchenarmatur "Provence" mach überall eine gute Figur.
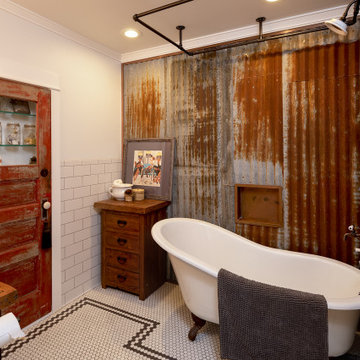
Design ideas for an industrial bathroom in Portland with a claw-foot tub, white tile, subway tile, white walls, mosaic tile floors, a vessel sink, wood benchtops, white floor and brown benchtops.
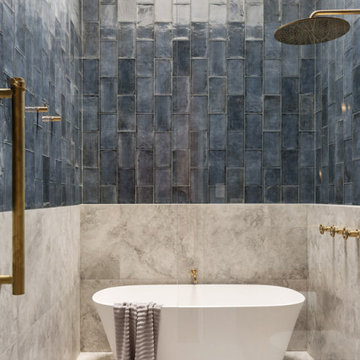
Woods & Warner worked closely with Clare Carter Contemporary Architecture to bring this beloved family home to life.
Extensive renovations with customised finishes, second storey, updated floorpan & progressive design intent truly reflects the clients initial brief. Industrial & contemporary influences are injected widely into the home without being over executed. There is strong emphasis on natural materials of marble & timber however they are contrasted perfectly with the grunt of brass, steel and concrete – the stunning combination to direct a comfortable & extraordinary entertaining family home.
Furniture, soft furnishings & artwork were weaved into the scheme to create zones & spaces that ensured they felt inviting & tactile. This home is a true example of how the postive synergy between client, architect, builder & designer ensures a house is turned into a bespoke & timeless home.
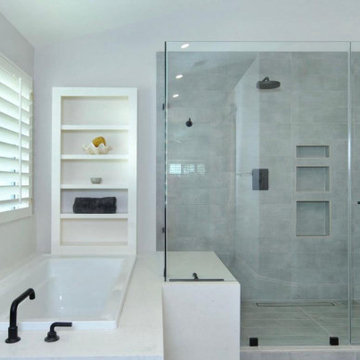
Master bath was space planned to make room for a tub surround and extra large shower with adjoining bench. Custom walnut vanity with matching barndoor. Visual Comfort lighting, Rejuvenation mirrors, Cal Faucets plumbing. Buddy the dog is happy!
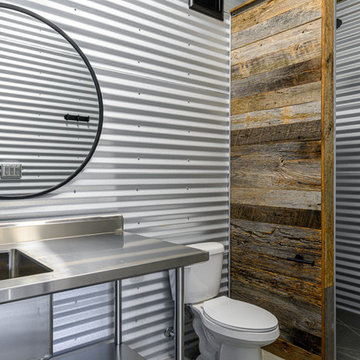
Small industrial bathroom in Other with open cabinets, grey cabinets, a one-piece toilet, gray tile, metal tile, grey walls, an integrated sink, stainless steel benchtops, grey floor, grey benchtops and slate floors.
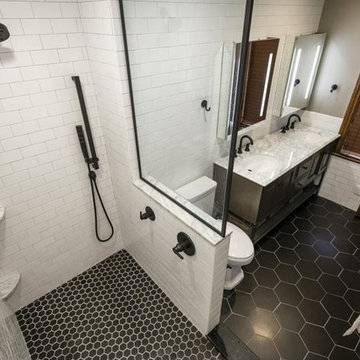
Design ideas for a mid-sized industrial master bathroom in Indianapolis with recessed-panel cabinets, dark wood cabinets, an open shower, white tile, subway tile, grey walls, ceramic floors, an undermount sink, marble benchtops, black floor, an open shower and grey benchtops.
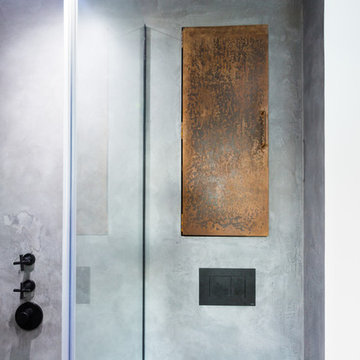
Beautiful polished concrete finish with the rustic mirror and black accessories including taps, wall-hung toilet, shower head and shower mixer is making this newly renovated bathroom look modern and sleek.
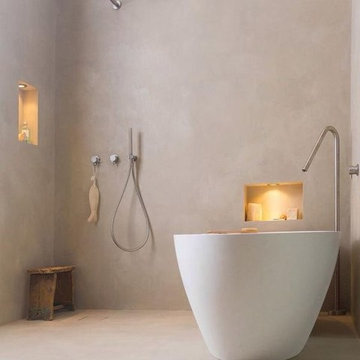
Experienced installers of polished concrete floors and microcement finishes for floors and wall. Available in a range of concrete colours.
We’ll happily provide estimates with no obligation and will work closely with you to find the most cost effective, visually stunning installations for your home.
Industrial Bathroom Design Ideas
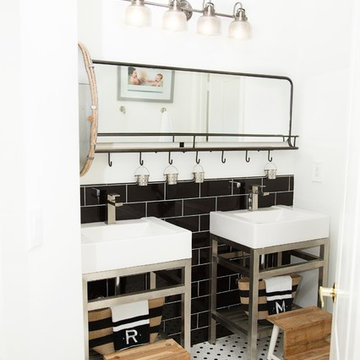
Jackie K Photo
This is an example of a mid-sized industrial kids bathroom in Other with a one-piece toilet, black tile, subway tile, white walls, porcelain floors, an integrated sink, solid surface benchtops and white floor.
This is an example of a mid-sized industrial kids bathroom in Other with a one-piece toilet, black tile, subway tile, white walls, porcelain floors, an integrated sink, solid surface benchtops and white floor.
6
