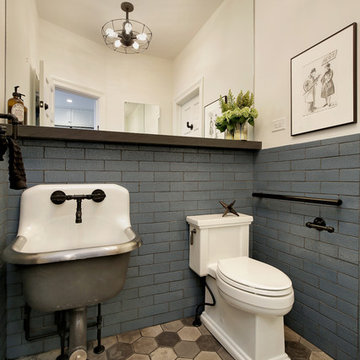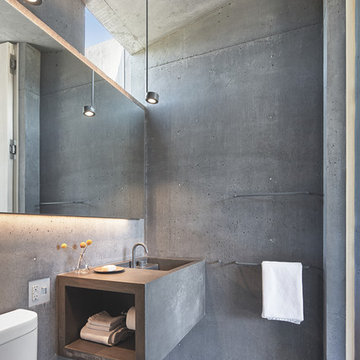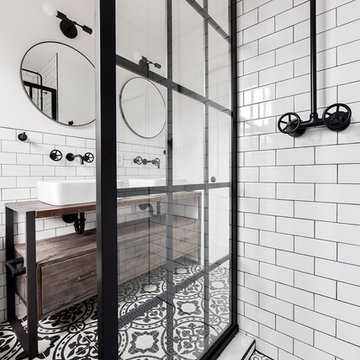Industrial Bathroom Design Ideas
Refine by:
Budget
Sort by:Popular Today
61 - 80 of 15,631 photos
Item 1 of 2
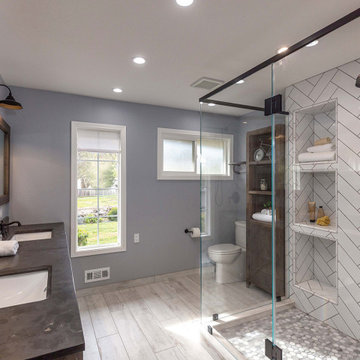
D.R. Domenichini Construction, San Martin, California, 2020 Regional CotY Award Winner, Residential Interior Under $100,000
Inspiration for a mid-sized industrial master bathroom in Other with medium wood cabinets, a corner shower, a one-piece toilet, white tile, porcelain tile, blue walls, ceramic floors, an undermount sink, marble benchtops, grey floor, a hinged shower door, grey benchtops, a double vanity and a freestanding vanity.
Inspiration for a mid-sized industrial master bathroom in Other with medium wood cabinets, a corner shower, a one-piece toilet, white tile, porcelain tile, blue walls, ceramic floors, an undermount sink, marble benchtops, grey floor, a hinged shower door, grey benchtops, a double vanity and a freestanding vanity.
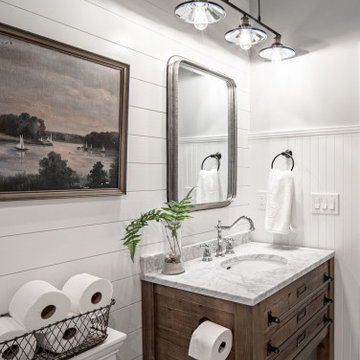
Inspiration for a small industrial 3/4 bathroom in Miami with furniture-like cabinets, medium wood cabinets, an open shower, gray tile, marble, marble floors, marble benchtops, grey floor, a hinged shower door and grey benchtops.
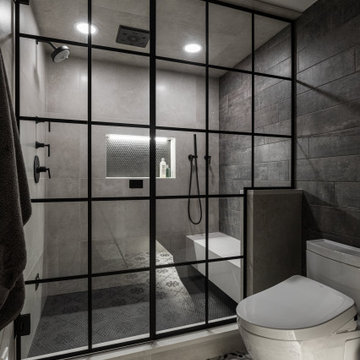
Design ideas for a mid-sized industrial bathroom in Detroit with shaker cabinets, black cabinets, a one-piece toilet, beige tile, porcelain tile, grey walls, porcelain floors, an undermount sink, engineered quartz benchtops, multi-coloured floor, a hinged shower door and beige benchtops.
Find the right local pro for your project
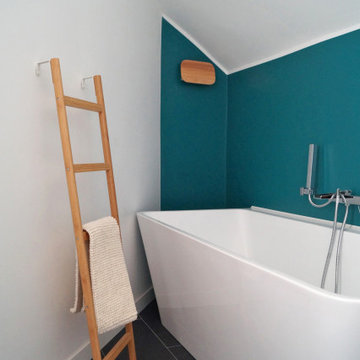
Design ideas for a mid-sized industrial master bathroom in Other with flat-panel cabinets, white cabinets, a freestanding tub, an alcove shower, black and white tile, porcelain tile, white walls, porcelain floors, a vessel sink, wood benchtops, black floor, a sliding shower screen, brown benchtops, a double vanity and a freestanding vanity.
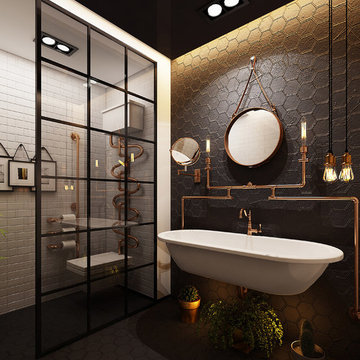
Exposed piping is coming back in a big way. Give your bathroom a modern industrial feel with this trending look!
Industrial 3/4 bathroom in San Francisco with black tile, cement tile, black walls, cement tiles, a wall-mount sink and black floor.
Industrial 3/4 bathroom in San Francisco with black tile, cement tile, black walls, cement tiles, a wall-mount sink and black floor.
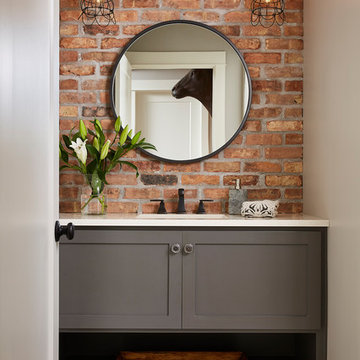
Exposed Chicago brick wall and drop-down pendant lighting adorns this basement bathroom.
Alyssa Lee Photography
This is an example of a mid-sized industrial 3/4 bathroom in Minneapolis with furniture-like cabinets, grey cabinets, an alcove shower, a two-piece toilet, porcelain tile, grey walls, cement tiles, an undermount sink, engineered quartz benchtops, white floor, a hinged shower door and white benchtops.
This is an example of a mid-sized industrial 3/4 bathroom in Minneapolis with furniture-like cabinets, grey cabinets, an alcove shower, a two-piece toilet, porcelain tile, grey walls, cement tiles, an undermount sink, engineered quartz benchtops, white floor, a hinged shower door and white benchtops.
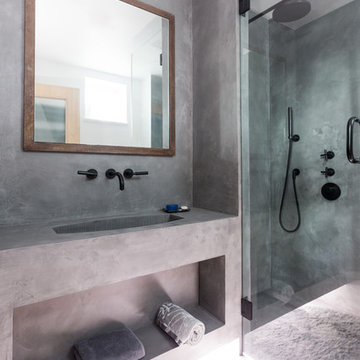
Bespoke Bathroom Walls in Classic Oslo Grey with Satin Finish
Photo of a small industrial 3/4 bathroom in London with open cabinets, grey cabinets, a corner shower, grey walls, an integrated sink, concrete benchtops, grey benchtops, concrete floors and grey floor.
Photo of a small industrial 3/4 bathroom in London with open cabinets, grey cabinets, a corner shower, grey walls, an integrated sink, concrete benchtops, grey benchtops, concrete floors and grey floor.
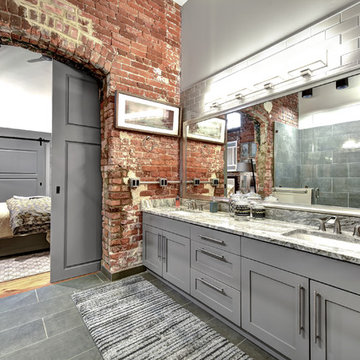
URBAN LOFT
Location | Columbia, South Carolina
Style | industrial
Photographer | William Quarles
Architect | Scott Garbin
This is an example of an industrial master bathroom in Charleston with shaker cabinets, grey cabinets, grey walls, an undermount sink, grey floor and multi-coloured benchtops.
This is an example of an industrial master bathroom in Charleston with shaker cabinets, grey cabinets, grey walls, an undermount sink, grey floor and multi-coloured benchtops.
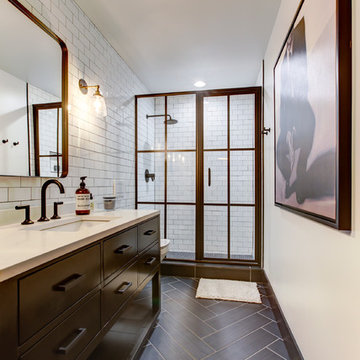
New View Photography
Design ideas for a mid-sized industrial bathroom in Raleigh with black cabinets, a wall-mount toilet, white tile, subway tile, white walls, porcelain floors, an undermount sink, engineered quartz benchtops, brown floor, a hinged shower door, an alcove shower and flat-panel cabinets.
Design ideas for a mid-sized industrial bathroom in Raleigh with black cabinets, a wall-mount toilet, white tile, subway tile, white walls, porcelain floors, an undermount sink, engineered quartz benchtops, brown floor, a hinged shower door, an alcove shower and flat-panel cabinets.
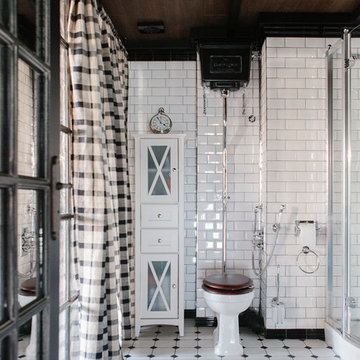
Industrial 3/4 bathroom in Moscow with a two-piece toilet, white tile, subway tile, white floor and a hinged shower door.
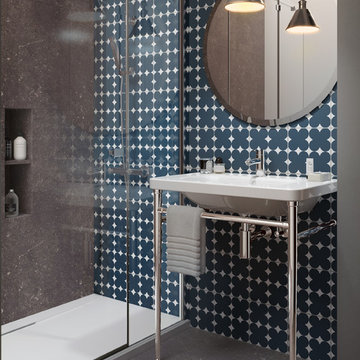
Inspiration for a mid-sized industrial 3/4 bathroom in New York with an alcove shower, gray tile, cement tile, multi-coloured walls, concrete floors, a console sink, grey floor and a sliding shower screen.
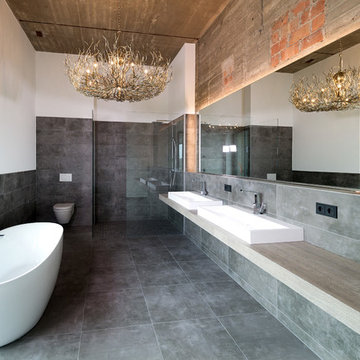
Bad im Unique Cube
Large industrial master bathroom in Other with a freestanding tub, ceramic floors, a vessel sink, a corner shower, a wall-mount toilet, grey walls, grey floor, an open shower, gray tile, wood benchtops and grey benchtops.
Large industrial master bathroom in Other with a freestanding tub, ceramic floors, a vessel sink, a corner shower, a wall-mount toilet, grey walls, grey floor, an open shower, gray tile, wood benchtops and grey benchtops.
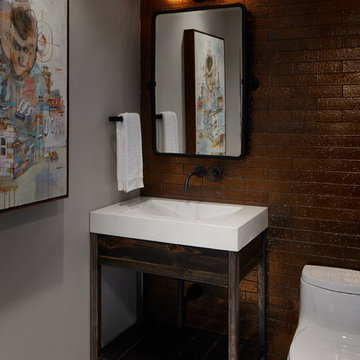
This bathroom was a perfect blend of industrial and sophistication for this bachelor pad. The hexagon tile is the perfect compliment to the glazed brick wall.
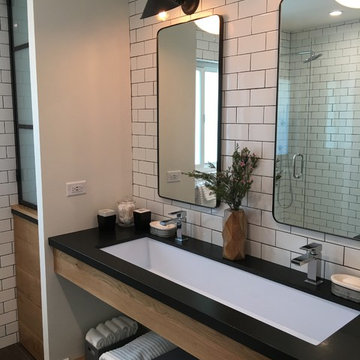
HVI
Photo of a mid-sized industrial kids bathroom in Los Angeles with open cabinets, medium wood cabinets, an alcove shower, a one-piece toilet, white tile, subway tile, white walls, a trough sink, granite benchtops, porcelain floors and brown floor.
Photo of a mid-sized industrial kids bathroom in Los Angeles with open cabinets, medium wood cabinets, an alcove shower, a one-piece toilet, white tile, subway tile, white walls, a trough sink, granite benchtops, porcelain floors and brown floor.
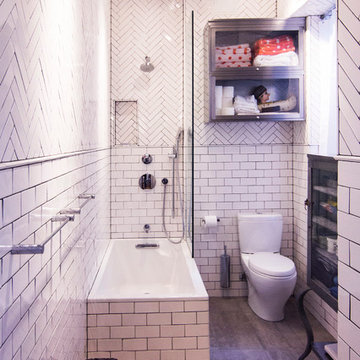
photos by Pedro Marti
The owner’s of this apartment had been living in this large working artist’s loft in Tribeca since the 70’s when they occupied the vacated space that had previously been a factory warehouse. Since then the space had been adapted for the husband and wife, both artists, to house their studios as well as living quarters for their growing family. The private areas were previously separated from the studio with a series of custom partition walls. Now that their children had grown and left home they were interested in making some changes. The major change was to take over spaces that were the children’s bedrooms and incorporate them in a new larger open living/kitchen space. The previously enclosed kitchen was enlarged creating a long eat-in counter at the now opened wall that had divided off the living room. The kitchen cabinetry capitalizes on the full height of the space with extra storage at the tops for seldom used items. The overall industrial feel of the loft emphasized by the exposed electrical and plumbing that run below the concrete ceilings was supplemented by a grid of new ceiling fans and industrial spotlights. Antique bubble glass, vintage refrigerator hinges and latches were chosen to accent simple shaker panels on the new kitchen cabinetry, including on the integrated appliances. A unique red industrial wheel faucet was selected to go with the integral black granite farm sink. The white subway tile that pre-existed in the kitchen was continued throughout the enlarged area, previously terminating 5 feet off the ground, it was expanded in a contrasting herringbone pattern to the full 12 foot height of the ceilings. This same tile motif was also used within the updated bathroom on top of a concrete-like porcelain floor tile. The bathroom also features a large white porcelain laundry sink with industrial fittings and a vintage stainless steel medicine display cabinet. Similar vintage stainless steel cabinets are also used in the studio spaces for storage. And finally black iron plumbing pipe and fittings were used in the newly outfitted closets to create hanging storage and shelving to complement the overall industrial feel.
Pedro Marti
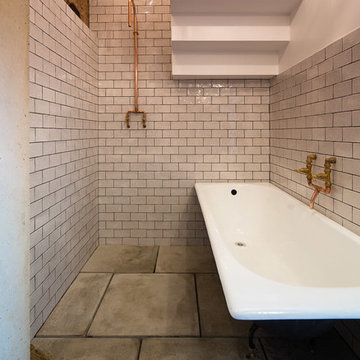
This is an example of an industrial bathroom in London with an open shower, white tile, ceramic tile, white walls, concrete floors, a drop-in tub and an open shower.
Industrial Bathroom Design Ideas
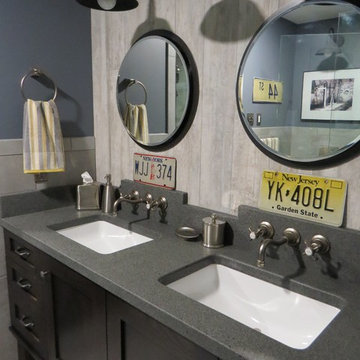
Photos by Robin Amorello, CKD CAPS
This is an example of a small industrial 3/4 bathroom in Portland Maine with an undermount sink, recessed-panel cabinets, dark wood cabinets, granite benchtops, a wall-mount toilet, porcelain tile, grey walls, porcelain floors and gray tile.
This is an example of a small industrial 3/4 bathroom in Portland Maine with an undermount sink, recessed-panel cabinets, dark wood cabinets, granite benchtops, a wall-mount toilet, porcelain tile, grey walls, porcelain floors and gray tile.
4
