Kitchen Design Ideas
Refine by:
Budget
Sort by:Popular Today
161 - 180 of 28,661 photos
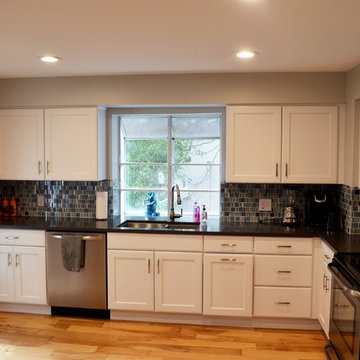
The original kitchen was standard builder-grade oak cabinets with laminate flooring. Upstairs had carpeting in the bedrooms, as well as the main walk areas. Our customer picked a 5" wide plank Hickory wood floor throughout the home. The cabinetry they chose was a shaker-style, White painted cabinet from Merillat. To lighten up the home we added fresh coats of paint on all of the walls and trim, and replaced their outdated lighting with new fixtures.
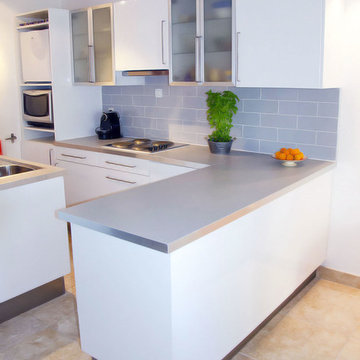
Inspiration for a small modern galley eat-in kitchen in Other with an undermount sink, glass-front cabinets, white cabinets, laminate benchtops, blue splashback, ceramic floors and a peninsula.
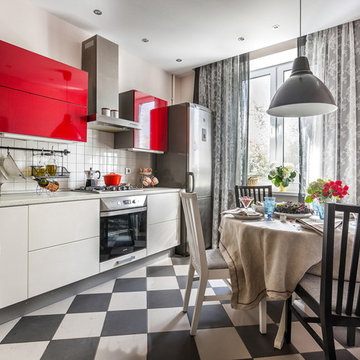
Кухня сделана местными мастерами, плитка на полу Гранитогрес. На столе винтажный сервиз. Столовая группа, абажур и текстиль - Икеа.
Фотограф Роман Спиридонов.
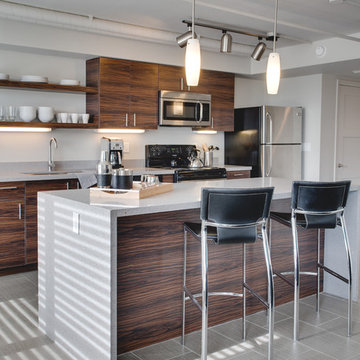
Small contemporary single-wall open plan kitchen in Phoenix with flat-panel cabinets, dark wood cabinets, stainless steel appliances, with island, an undermount sink, quartz benchtops, white splashback, glass sheet splashback and porcelain floors.
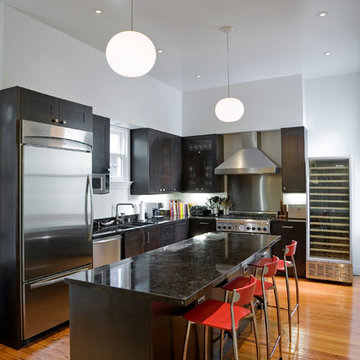
Lucas Fladzinski
Small contemporary l-shaped separate kitchen in San Francisco with an undermount sink, dark wood cabinets, granite benchtops, black splashback, stainless steel appliances, medium hardwood floors and with island.
Small contemporary l-shaped separate kitchen in San Francisco with an undermount sink, dark wood cabinets, granite benchtops, black splashback, stainless steel appliances, medium hardwood floors and with island.
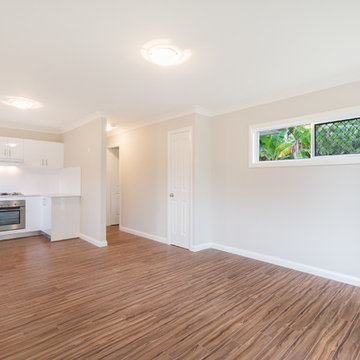
This is an example of a mid-sized contemporary l-shaped kitchen in Sydney with a double-bowl sink, white cabinets, quartz benchtops, white splashback, porcelain splashback, stainless steel appliances and laminate floors.
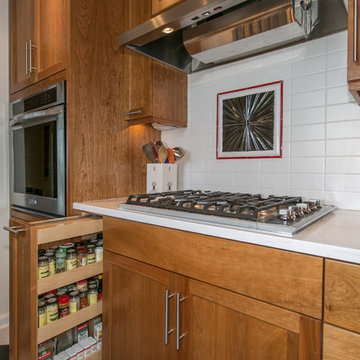
This pull out spice rack makes spice organization a breeze. Plus, it is so easy to grab what you need in a flash.
Designed by Ann Runde Interiors
Photo of a mid-sized country eat-in kitchen in Portland with an undermount sink, shaker cabinets, medium wood cabinets, quartz benchtops, white splashback, ceramic splashback, stainless steel appliances, porcelain floors and no island.
Photo of a mid-sized country eat-in kitchen in Portland with an undermount sink, shaker cabinets, medium wood cabinets, quartz benchtops, white splashback, ceramic splashback, stainless steel appliances, porcelain floors and no island.
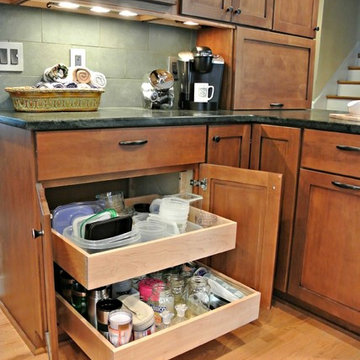
This craftsman kitchen borrows natural elements from architect and design icon, Frank Lloyd Wright. A slate backsplash, soapstone counters, and wood cabinetry is a perfect throwback to midcentury design.
What ties this kitchen to present day design are elements such as stainless steel appliances and smart and hidden storage. This kitchen takes advantage of every nook and cranny to provide extra storage for pantry items and cookware.
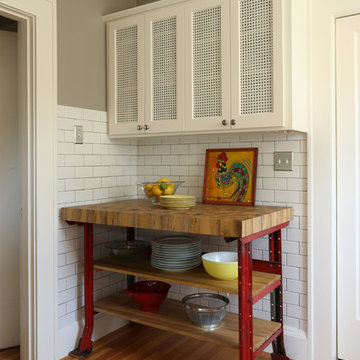
Mesh inset cabinet doors create a light and airy feel while a custom island adds industrial heft to this vintage kitchen update. Oversized subway tile creates a clean graphic backdrop. Photos by Photo Art Portraits
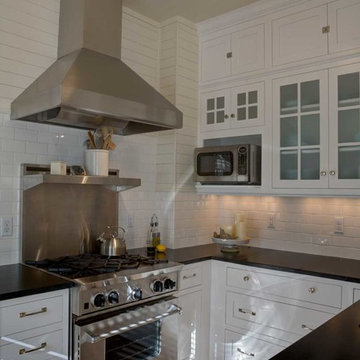
Small contemporary u-shaped eat-in kitchen in Denver with stainless steel appliances, a single-bowl sink, recessed-panel cabinets, white cabinets, solid surface benchtops, white splashback, ceramic splashback, light hardwood floors and no island.

Design ideas for a mid-sized contemporary single-wall open plan kitchen in Other with a drop-in sink, beaded inset cabinets, blue cabinets, terrazzo benchtops, metallic splashback, glass sheet splashback, black appliances, terrazzo floors, with island, white floor, white benchtop and coffered.

テーブル一体型のアイランドキッチン。壁側にコンロを設けて壁に排気ダクトを設けています。
photo:Shigeo Ogawa
Inspiration for a small modern galley eat-in kitchen in Kobe with a single-bowl sink, beaded inset cabinets, light wood cabinets, solid surface benchtops, white splashback, glass sheet splashback, stainless steel appliances, plywood floors, with island, brown floor, black benchtop and exposed beam.
Inspiration for a small modern galley eat-in kitchen in Kobe with a single-bowl sink, beaded inset cabinets, light wood cabinets, solid surface benchtops, white splashback, glass sheet splashback, stainless steel appliances, plywood floors, with island, brown floor, black benchtop and exposed beam.
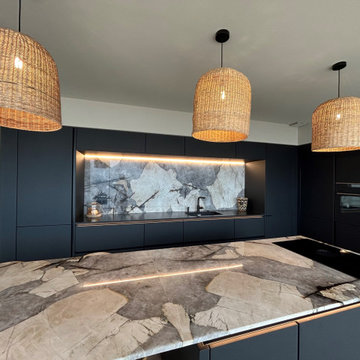
Un magnifique plan de travail de cuisine en granit Noir du Zimbabwe avec une crédence et un îlot central en quartzite Patagonia du Brésil.
Le granit Noir est résistant à la chaleur, aux rayures et aux taches, tandis que le quartzite Patagonia est facile à nettoyer et résiste à l'humidité. Nous avons réalisé le suivi du veinage de l'îlot central pour un effet visuel maximal !
Contactez-nous dès maintenant pour découvrir comment nous pouvons réaliser le plan de travail de vos rêves.
______________________________
#marbrerie #granitnoir #quartzitepatagonia #cuisine #plantravail #crédence #îlotcentral #facilitéentretien #résistance #esthétique #suivieveinage #partenariats #noblessacuisines
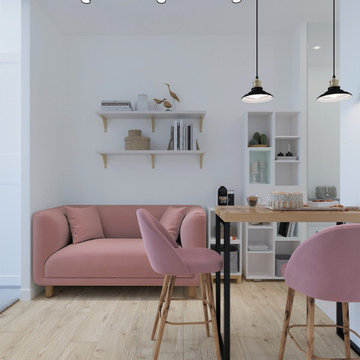
Design project of the kitchen in a small studio apartment. Scandinavian style kitchen shared with living area, total white studio with some colour accent on the soft furniture.

Design ideas for a mid-sized midcentury galley separate kitchen in Other with a single-bowl sink, flat-panel cabinets, grey cabinets, laminate benchtops, white splashback, ceramic splashback, stainless steel appliances, vinyl floors, no island, grey floor and grey benchtop.

Photo of a small contemporary l-shaped separate kitchen in Adelaide with a double-bowl sink, flat-panel cabinets, grey cabinets, laminate benchtops, white splashback, cement tile splashback, stainless steel appliances, laminate floors, a peninsula and white benchtop.
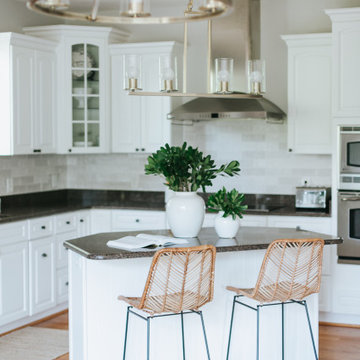
I mean… WOW! We cannot get over how much some paint, new backsplash, new light fixtures, and some styling transformed this kitchen!!! While before it was dark and dated, now its up to speed with the times while still fitting in with the traditional bones of the home.
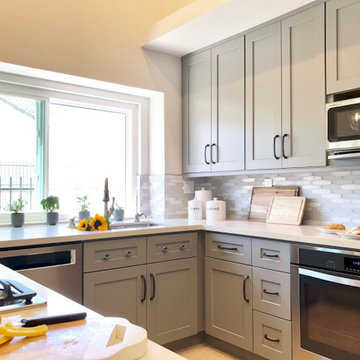
Kitchen Remodel, opening up the walls and ceiling to adjacent spaces. Prefab budget conscious cabinets. White Quartz counters. Glass and stone mosaic tile backsplash
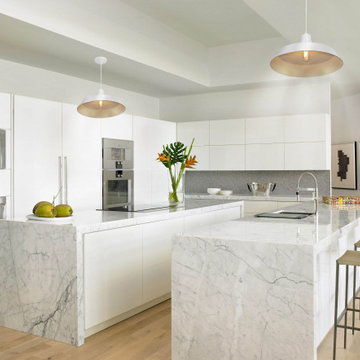
This is an example of a large modern l-shaped eat-in kitchen in Tampa with a farmhouse sink, flat-panel cabinets, dark wood cabinets, marble benchtops, white splashback, marble splashback, stainless steel appliances, medium hardwood floors, multiple islands, brown floor and white benchtop.
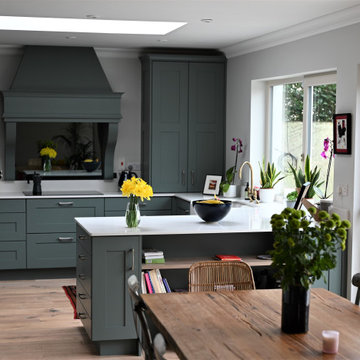
For this brief I worked closely with my client to choose a rich yet soothing green colour that would transform the previously white kitchen in her new home. Photography by Steve Turner.
Kitchen Design Ideas
9