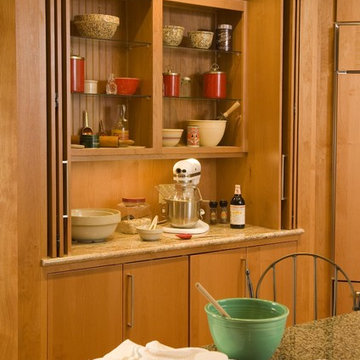Kitchen Design Ideas
Refine by:
Budget
Sort by:Popular Today
101 - 120 of 71,384 photos
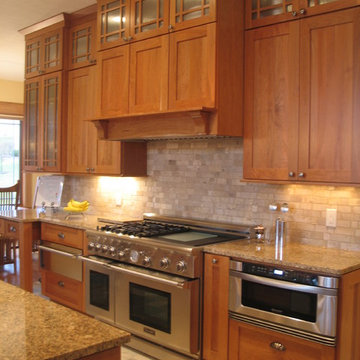
Mantle Hood with cabinets that go to the 10' ceiling. Design includes 48" Wolf Range with spice pull-outs on both sides, a Warming Drawer to the left and a Microwave Drawer on the right.
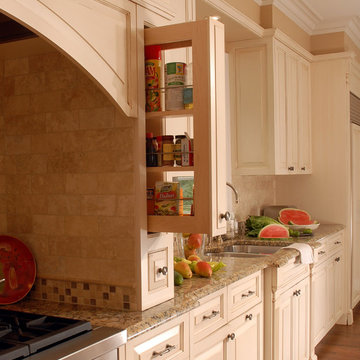
Pull out Spice Rack in Range Hood
This is an example of a traditional kitchen in Chicago.
This is an example of a traditional kitchen in Chicago.
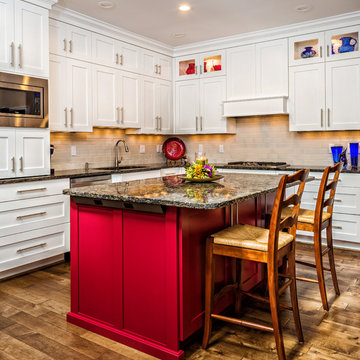
A choice of red painted cabinets on the island breaks up the expansion of white in this space. Clean lines and a simple shaker door stay in trend with current styles. Cambria quartz on the countertops in Laneshaw, compliment the color palette beautifully. Photo by Brian Walters
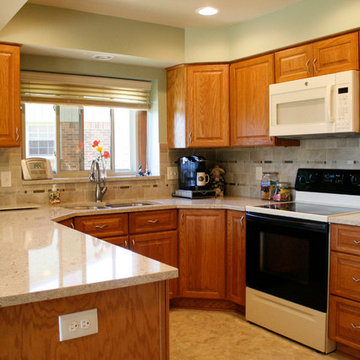
Kayla Kopke
Design ideas for a mid-sized traditional u-shaped separate kitchen in Detroit with an undermount sink, raised-panel cabinets, medium wood cabinets, quartzite benchtops, brown splashback, stone tile splashback, white appliances, a peninsula and brown floor.
Design ideas for a mid-sized traditional u-shaped separate kitchen in Detroit with an undermount sink, raised-panel cabinets, medium wood cabinets, quartzite benchtops, brown splashback, stone tile splashback, white appliances, a peninsula and brown floor.
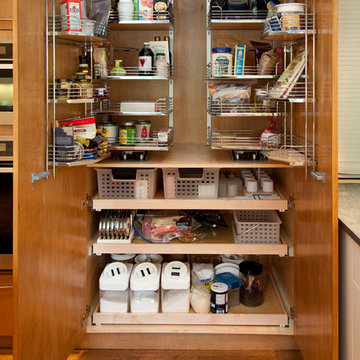
Pantry pull-out storage units. Richelieu.
design: Marta Kruszelnicka
photo: Todd Gieg
Design ideas for a mid-sized contemporary kitchen pantry in Boston with flat-panel cabinets, medium wood cabinets and medium hardwood floors.
Design ideas for a mid-sized contemporary kitchen pantry in Boston with flat-panel cabinets, medium wood cabinets and medium hardwood floors.
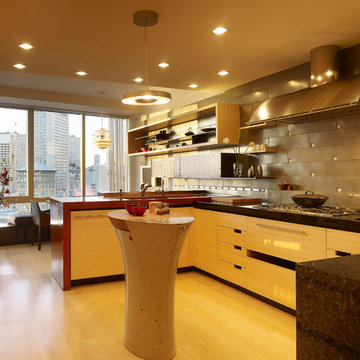
Fu-Tung Cheng, CHENG Design
• Eat-in Kitchen featuring Concrete Countertops and Okeanito Hood, San Francisco High-Rise Home
Dynamic, updated materials and a new plan transformed a lifeless San Francisco condo into an urban treasure, reminiscent of the client’s beloved weekend retreat also designed by Cheng Design. The simplified layout provides a showcase for the client’s art collection while tiled walls, concrete surfaces, and bamboo cabinets and paneling create personality and warmth. The kitchen features a rouge concrete countertop, a concrete and bamboo elliptical prep island, and a built-in eating area that showcases the gorgeous downtown view.
Photography: Matthew Millman
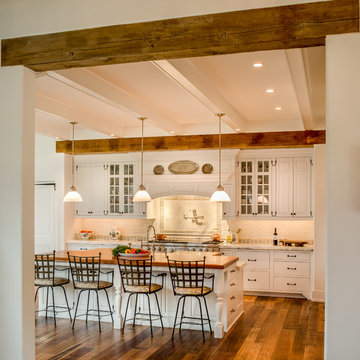
Angle Eye Photography
This is an example of an expansive country galley eat-in kitchen in Philadelphia with raised-panel cabinets, white cabinets, white splashback, stone tile splashback, stainless steel appliances, marble benchtops, medium hardwood floors, with island, a farmhouse sink and brown floor.
This is an example of an expansive country galley eat-in kitchen in Philadelphia with raised-panel cabinets, white cabinets, white splashback, stone tile splashback, stainless steel appliances, marble benchtops, medium hardwood floors, with island, a farmhouse sink and brown floor.
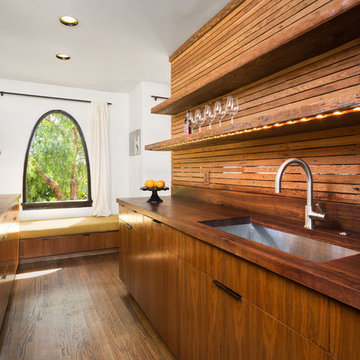
Kitchen. Photo by Clark Dugger
Small contemporary galley separate kitchen in Los Angeles with an undermount sink, open cabinets, medium wood cabinets, medium hardwood floors, wood benchtops, brown splashback, timber splashback, panelled appliances, no island and brown floor.
Small contemporary galley separate kitchen in Los Angeles with an undermount sink, open cabinets, medium wood cabinets, medium hardwood floors, wood benchtops, brown splashback, timber splashback, panelled appliances, no island and brown floor.
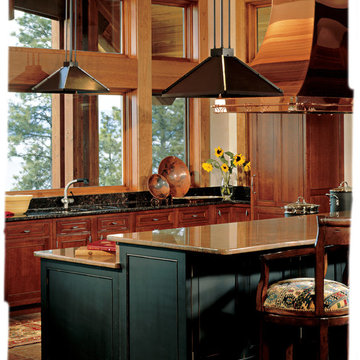
Jeff Gilman Woodworking Inc. Flathead living near Bigfork Montana. Cherry wood and black painted cabinets.
Design ideas for a traditional galley eat-in kitchen in Calgary with an undermount sink, recessed-panel cabinets, black cabinets, granite benchtops, panelled appliances, black splashback and stone slab splashback.
Design ideas for a traditional galley eat-in kitchen in Calgary with an undermount sink, recessed-panel cabinets, black cabinets, granite benchtops, panelled appliances, black splashback and stone slab splashback.
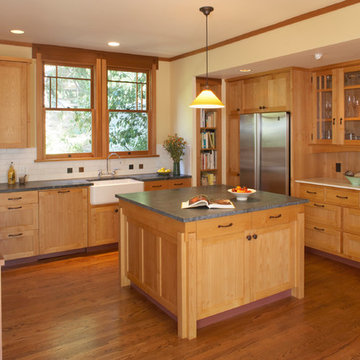
Muffey Kibbe
Photo of an arts and crafts l-shaped kitchen in San Francisco with a farmhouse sink, shaker cabinets, medium wood cabinets, beige splashback, subway tile splashback and stainless steel appliances.
Photo of an arts and crafts l-shaped kitchen in San Francisco with a farmhouse sink, shaker cabinets, medium wood cabinets, beige splashback, subway tile splashback and stainless steel appliances.
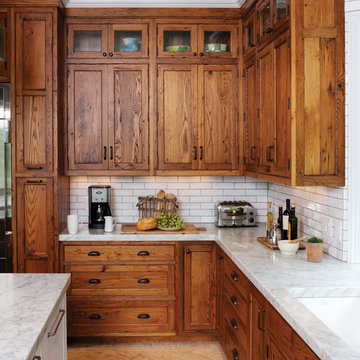
Reclaimed Chestnut cabinetry reaches all the way to the ceiling in a door over door configuration.
Photo Credit: Crown Point Cabinetry
Inspiration for a country l-shaped kitchen in Burlington with an undermount sink, recessed-panel cabinets, medium wood cabinets, granite benchtops, white splashback, subway tile splashback and brick floors.
Inspiration for a country l-shaped kitchen in Burlington with an undermount sink, recessed-panel cabinets, medium wood cabinets, granite benchtops, white splashback, subway tile splashback and brick floors.
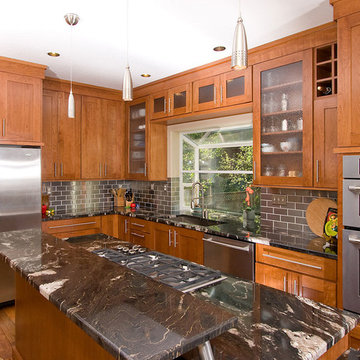
Macnsons Construction, Inc. kitchen remodel with cherry wood cabinets, black granite countertops, stainless steel appliances and accents, island, bar, and garden window.
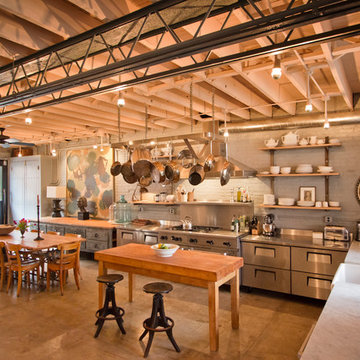
Bennett Frank McCarthy Architects, Inc.
Industrial open plan kitchen in DC Metro with a farmhouse sink.
Industrial open plan kitchen in DC Metro with a farmhouse sink.
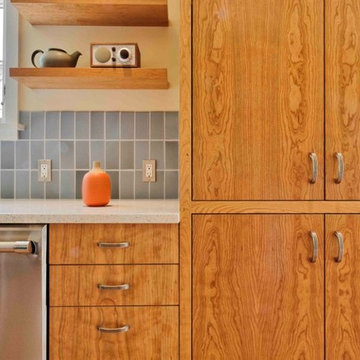
IceStone countertop in Alpine White.
This countertop is made in Brooklyn from three simple ingredients: recycled glass, cement, and non-toxic pigment. Photo courtesy of Howells Architecture + Design.
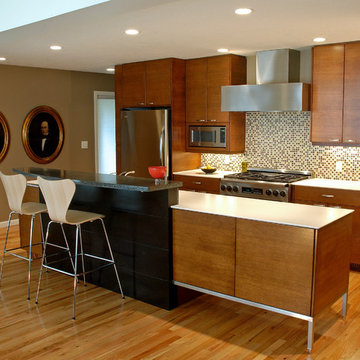
This 50's home had a tiny 8' long galley kitchen with 3 feet between counters which is common for the era. The clients love the location and wanted to stay so they decided to improve the kitchen they would need to do an addition. The addition allow them to move the small dining room into the larger addition and extend the kitchen down into the old dining room giving them a spacious island kitchen.
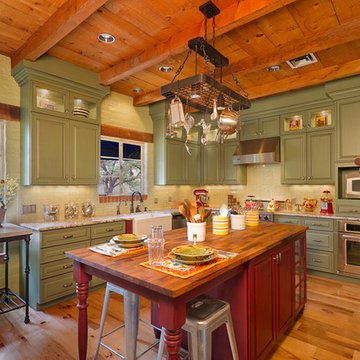
Another view of the red island with butcher block top.
Design ideas for a traditional u-shaped kitchen in Phoenix with a farmhouse sink, raised-panel cabinets, green cabinets, wood benchtops, beige splashback and stainless steel appliances.
Design ideas for a traditional u-shaped kitchen in Phoenix with a farmhouse sink, raised-panel cabinets, green cabinets, wood benchtops, beige splashback and stainless steel appliances.
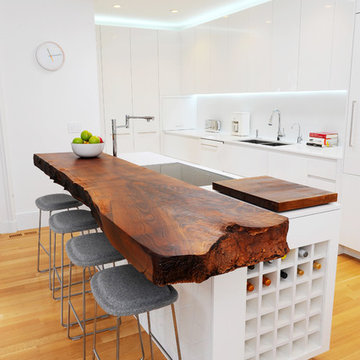
The wood slab kitchen bar counter acts as an artifact within this minimalistic kitchen.
Design ideas for an eclectic u-shaped kitchen in San Francisco with a double-bowl sink, flat-panel cabinets, white cabinets, wood benchtops and white benchtop.
Design ideas for an eclectic u-shaped kitchen in San Francisco with a double-bowl sink, flat-panel cabinets, white cabinets, wood benchtops and white benchtop.
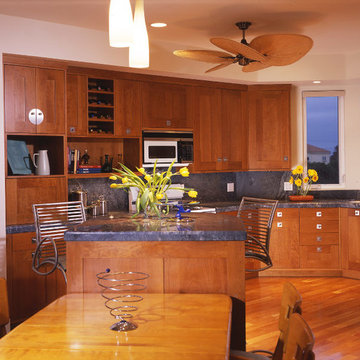
Wrapped in a contemporary shell, this house features custom Cherrywood cabinets with blue granite countertops throughout the kitchen to connect its coastal environment.
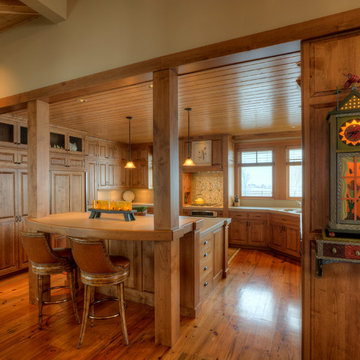
View to kitchen from dining area. Photography by Lucas Henning.
Design ideas for a mid-sized country u-shaped separate kitchen in Seattle with raised-panel cabinets, medium wood cabinets, multi-coloured splashback, panelled appliances, an undermount sink, tile benchtops, medium hardwood floors, with island and brown floor.
Design ideas for a mid-sized country u-shaped separate kitchen in Seattle with raised-panel cabinets, medium wood cabinets, multi-coloured splashback, panelled appliances, an undermount sink, tile benchtops, medium hardwood floors, with island and brown floor.
Kitchen Design Ideas
6
