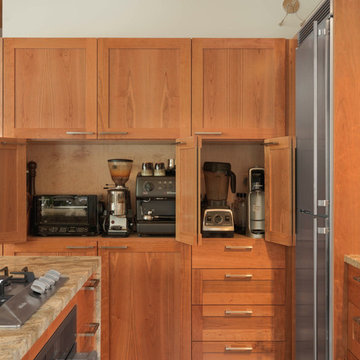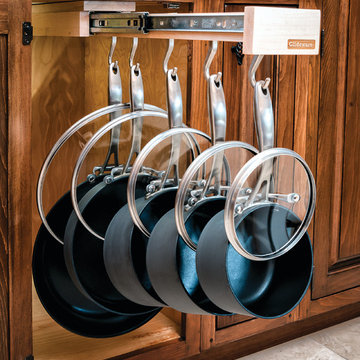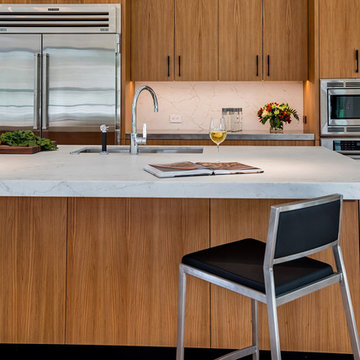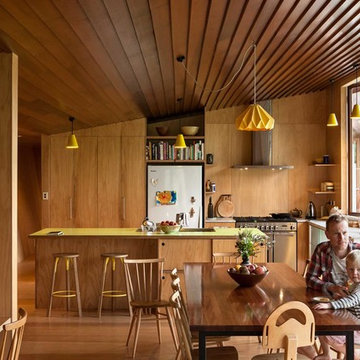Kitchen Design Ideas
Refine by:
Budget
Sort by:Popular Today
81 - 100 of 71,384 photos
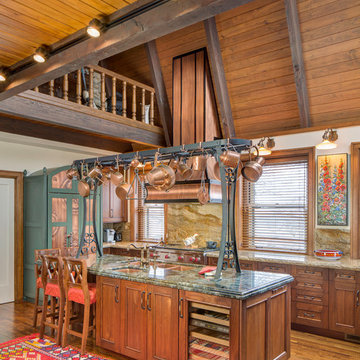
Bob Greenspan Photography
This is an example of a large traditional l-shaped open plan kitchen in Kansas City with a double-bowl sink, medium wood cabinets, granite benchtops, brown splashback, stone slab splashback, coloured appliances, medium hardwood floors, with island and recessed-panel cabinets.
This is an example of a large traditional l-shaped open plan kitchen in Kansas City with a double-bowl sink, medium wood cabinets, granite benchtops, brown splashback, stone slab splashback, coloured appliances, medium hardwood floors, with island and recessed-panel cabinets.
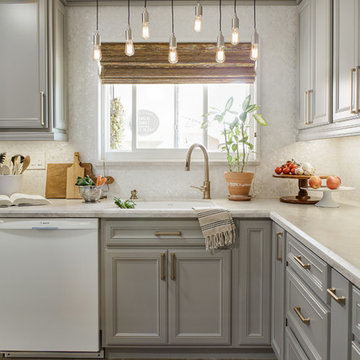
This gray and white family kitchen has touches of gold and warm accents. The Diamond Cabinets that were purchased from Lowes are a warm grey and are accented with champagne gold Atlas cabinet hardware. The Taj Mahal quartzite countertops have a nice cream tone with veins of gold and gray. The mother or pearl diamond mosaic tile backsplash by Jeffery Court adds a little sparkle to the small kitchen layout. The island houses the glass cook top with a stainless steel hood above the island. The white appliances are not the typical thing you see in kitchens these days but works beautifully. This family friendly casual kitchen brings smiles.
Designed by Danielle Perkins @ DANIELLE Interior Design & Decor
Taylor Abeel Photography
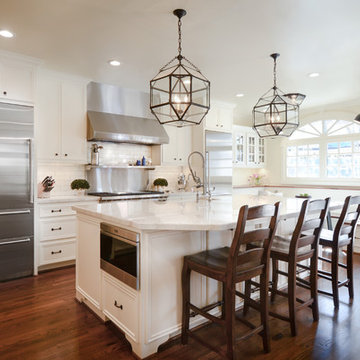
French Blue Photography
www.frenchbluephotography.com
This is an example of a large traditional l-shaped eat-in kitchen in Houston with a farmhouse sink, recessed-panel cabinets, white cabinets, quartzite benchtops, white splashback, stainless steel appliances, dark hardwood floors, with island and subway tile splashback.
This is an example of a large traditional l-shaped eat-in kitchen in Houston with a farmhouse sink, recessed-panel cabinets, white cabinets, quartzite benchtops, white splashback, stainless steel appliances, dark hardwood floors, with island and subway tile splashback.
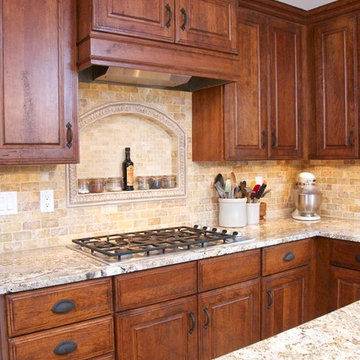
Mid-sized traditional u-shaped kitchen in Other with a farmhouse sink, raised-panel cabinets, medium wood cabinets, granite benchtops, beige splashback, stone tile splashback, stainless steel appliances, with island and travertine floors.
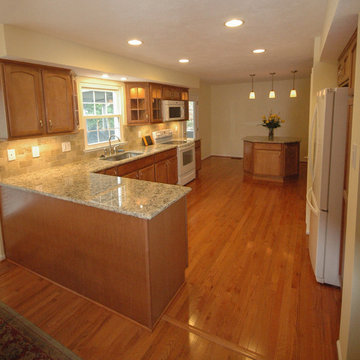
Photo of a mid-sized traditional l-shaped separate kitchen in Baltimore with an undermount sink, recessed-panel cabinets, medium wood cabinets, granite benchtops, beige splashback, white appliances, medium hardwood floors and no island.
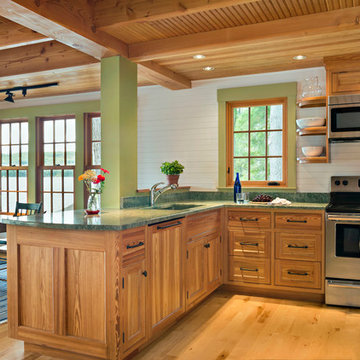
Woodsy kitchen for guest house. This project was a Guest House for a long time Battle Associates Client. Smaller, smaller, smaller the owners kept saying about the guest cottage right on the water's edge. The result was an intimate, almost diminutive, two bedroom cottage for extended family visitors. White beadboard interiors and natural wood structure keep the house light and airy. The fold-away door to the screen porch allows the space to flow beautifully.
Photographer: Nancy Belluscio
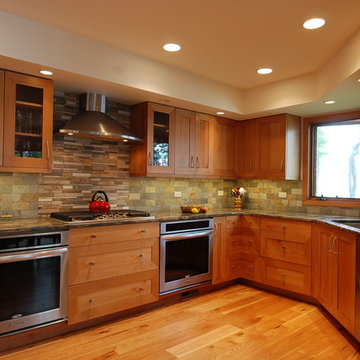
Inspiration for a mid-sized transitional u-shaped eat-in kitchen in Chicago with an undermount sink, shaker cabinets, light wood cabinets, granite benchtops, multi-coloured splashback, porcelain splashback, panelled appliances and light hardwood floors.
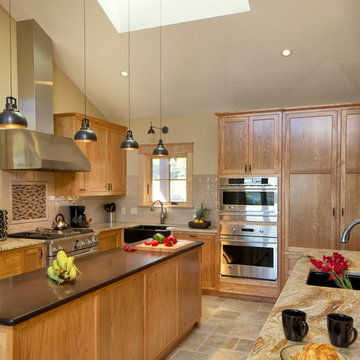
David Clough Photography
Photo of a large country u-shaped eat-in kitchen in Portland Maine with a farmhouse sink, recessed-panel cabinets, granite benchtops, beige splashback, stainless steel appliances, limestone floors, with island, medium wood cabinets, porcelain splashback and beige floor.
Photo of a large country u-shaped eat-in kitchen in Portland Maine with a farmhouse sink, recessed-panel cabinets, granite benchtops, beige splashback, stainless steel appliances, limestone floors, with island, medium wood cabinets, porcelain splashback and beige floor.
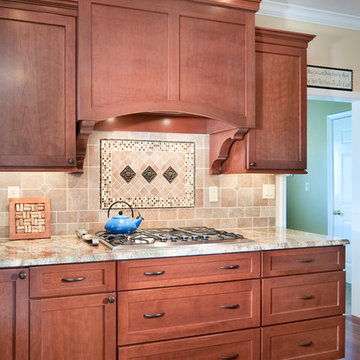
One of the homeowners' renovation goals was to incorporate a larger gas cooktop to make meal preparation easier. The cooktop is located conveniently between the sink and the refrigerator. Now, not only is the kitchen more functional, it's also much more appealing to the eye. Note the handsome backsplash medallion in a strong neutral color palette which adds visual interest to the room and compliments the granite counter and maple cabinetry.
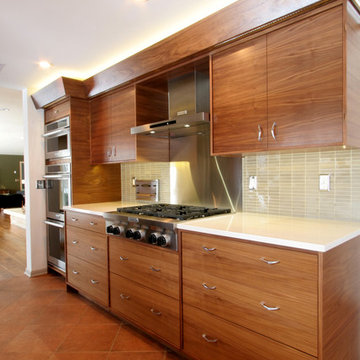
Richard Froze
This is an example of a large midcentury galley eat-in kitchen in Milwaukee with flat-panel cabinets, medium wood cabinets, quartz benchtops, glass tile splashback, stainless steel appliances, ceramic floors and no island.
This is an example of a large midcentury galley eat-in kitchen in Milwaukee with flat-panel cabinets, medium wood cabinets, quartz benchtops, glass tile splashback, stainless steel appliances, ceramic floors and no island.
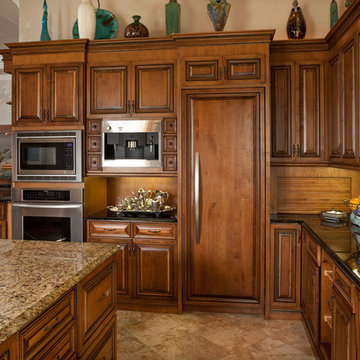
Custom cherry kitchen cabinets give a warm glow to this remodeled 1970s Crystal Beach home. Custom home built by Homes by Southern Image, Palm Harbor, FL. Photographed by Dennis Eckel.
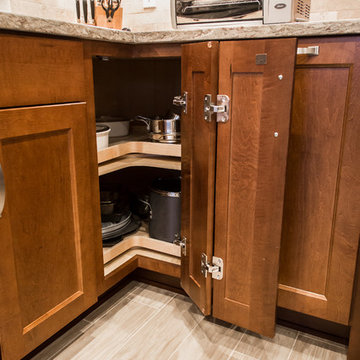
Arlington Virginia Condo Kitchen
Design and photography by Vince Winteregg
Kitchen Style, LLC.
Installation by GNA Kitchen and Bath Design Studio
Inspiration for a transitional kitchen in Tampa.
Inspiration for a transitional kitchen in Tampa.
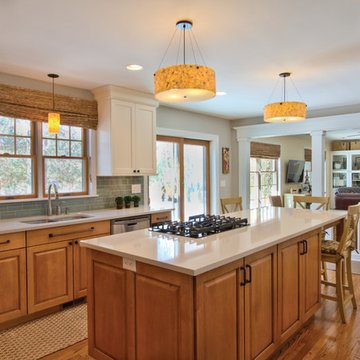
Design ideas for a mid-sized eclectic u-shaped eat-in kitchen in Detroit with an undermount sink, flat-panel cabinets, light wood cabinets, quartz benchtops, blue splashback, glass tile splashback, stainless steel appliances, medium hardwood floors and with island.
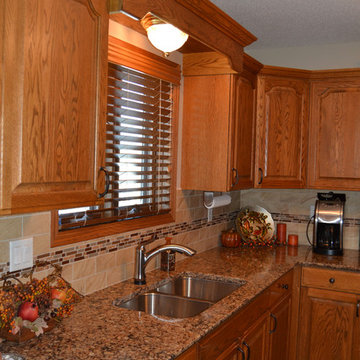
Cambria countertops and beautiful ceramic and glass tile brought out the beauty of the oak cabinets!
This is an example of a mid-sized traditional u-shaped separate kitchen in Baltimore with a double-bowl sink, raised-panel cabinets, medium wood cabinets, granite benchtops, beige splashback, glass tile splashback, stainless steel appliances and no island.
This is an example of a mid-sized traditional u-shaped separate kitchen in Baltimore with a double-bowl sink, raised-panel cabinets, medium wood cabinets, granite benchtops, beige splashback, glass tile splashback, stainless steel appliances and no island.
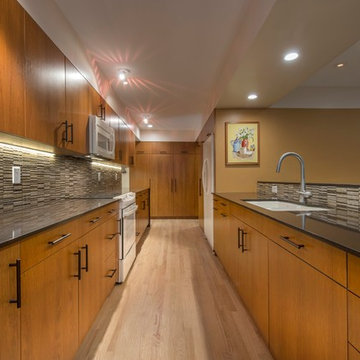
The galley kitchen transitions from open counters facing the living dining spaces to storage and access left into the garage and right into the entertainment center.
The oak flooring was salvaged from the existing house and reinstalled.
Photo: Fredrik Brauer
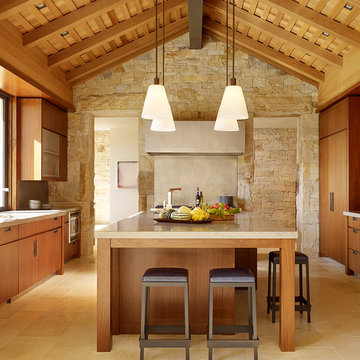
Matthew Millman
Photo of a country galley kitchen in San Francisco with an undermount sink, flat-panel cabinets, medium wood cabinets, limestone benchtops, panelled appliances, limestone floors, with island, beige floor and limestone splashback.
Photo of a country galley kitchen in San Francisco with an undermount sink, flat-panel cabinets, medium wood cabinets, limestone benchtops, panelled appliances, limestone floors, with island, beige floor and limestone splashback.
Kitchen Design Ideas
5
