Kitchen Design Ideas
Refine by:
Budget
Sort by:Popular Today
121 - 140 of 71,398 photos
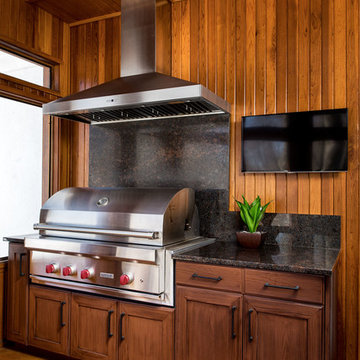
Ilir Rizaj
Design ideas for a large transitional l-shaped eat-in kitchen in New York with an undermount sink, shaker cabinets, white cabinets, granite benchtops, multi-coloured splashback, stone slab splashback, panelled appliances, dark hardwood floors and with island.
Design ideas for a large transitional l-shaped eat-in kitchen in New York with an undermount sink, shaker cabinets, white cabinets, granite benchtops, multi-coloured splashback, stone slab splashback, panelled appliances, dark hardwood floors and with island.
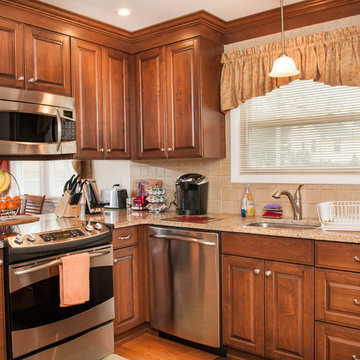
Tyler Cleveland
Inspiration for a small traditional l-shaped eat-in kitchen in New York with an undermount sink, dark wood cabinets, granite benchtops, beige splashback, ceramic splashback, stainless steel appliances, dark hardwood floors and no island.
Inspiration for a small traditional l-shaped eat-in kitchen in New York with an undermount sink, dark wood cabinets, granite benchtops, beige splashback, ceramic splashback, stainless steel appliances, dark hardwood floors and no island.
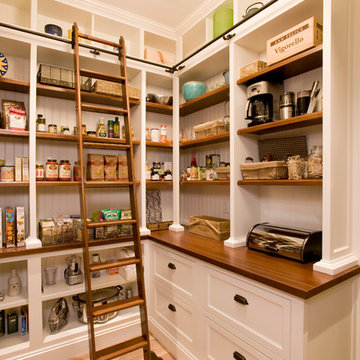
Shelly Harrison
Photo of a beach style kitchen pantry in Boston with white cabinets, wood benchtops, stainless steel appliances and open cabinets.
Photo of a beach style kitchen pantry in Boston with white cabinets, wood benchtops, stainless steel appliances and open cabinets.
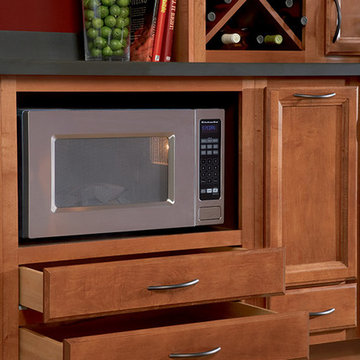
Photo of an eat-in kitchen in DC Metro with recessed-panel cabinets, solid surface benchtops and carpet.
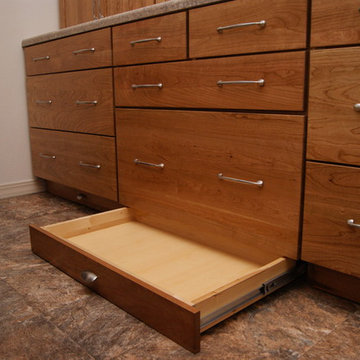
Diamond Reflections cabinets in the Jamestown door style with the slab drawer front option. Cherry stained in Light. Cabinet design and photo by Daniel Clardy AKBD
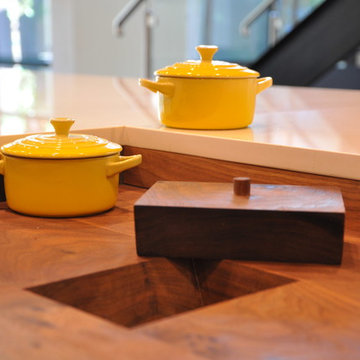
While this new home had an architecturally striking exterior, the home’s interior fell short in terms of true functionality and overall style. The most critical element in this renovation was the kitchen and dining area, which needed careful attention to bring it to the level that suited the home and the homeowners.
As a graduate of Culinary Institute of America, our client wanted a kitchen that “feels like a restaurant, with the warmth of a home kitchen,” where guests can gather over great food, great wine, and truly feel comfortable in the open concept home. Although it follows a typical chef’s galley layout, the unique design solutions and unusual materials set it apart from the typical kitchen design.
Polished countertops, laminated and stainless cabinets fronts, and professional appliances are complemented by the introduction of wood, glass, and blackened metal – materials introduced in the overall design of the house. Unique features include a wall clad in walnut for dangling heavy pots and utensils; a floating, sculptural walnut countertop piece housing an herb garden; an open pantry that serves as a coffee bar and wine station; and a hanging chalkboard that hides a water heater closet and features different coffee offerings available to guests.
The dining area addition, enclosed by windows, continues to vivify the organic elements and brings in ample natural light, enhancing the darker finishes and creating additional warmth.
Photography by Ira Montgomery
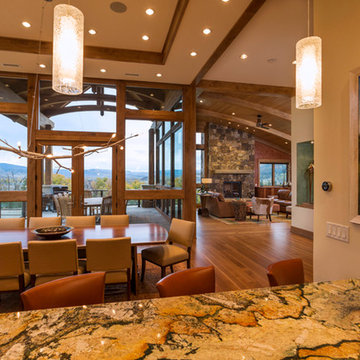
Photo of a large country u-shaped eat-in kitchen in Denver with multiple islands, recessed-panel cabinets, medium wood cabinets, granite benchtops, grey splashback, ceramic splashback, stainless steel appliances, a single-bowl sink, light hardwood floors and brown floor.
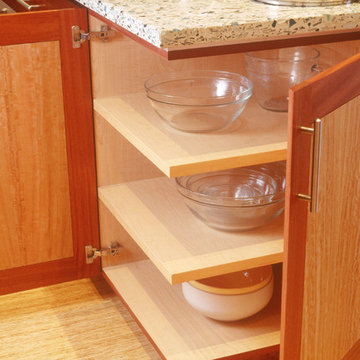
This is an example of a mid-sized contemporary galley eat-in kitchen in San Diego with a drop-in sink, flat-panel cabinets, light wood cabinets, concrete benchtops, coloured appliances, bamboo floors and with island.
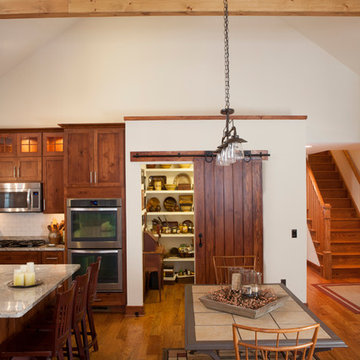
One enters the large pantry through a wood sliding barn door with old-world metal door hardware; a perfect use for a door style that, both open and closed, adds beauty, texture and a sense of history. The kitchen features interior lit cabinets, subway tile backsplash, and double wall ovens.
Photo Credit: David A. Beckwith
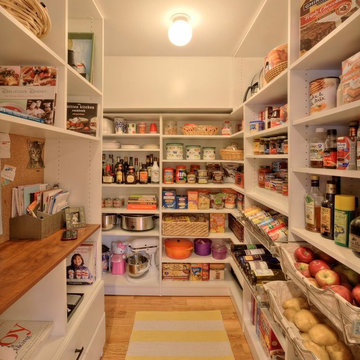
Large contemporary kitchen pantry in New York with white cabinets, light hardwood floors and open cabinets.
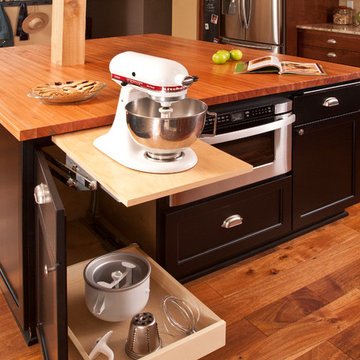
Northlight Photography, Roger Turk
Inspiration for a mid-sized traditional l-shaped eat-in kitchen in Seattle with an undermount sink, shaker cabinets, medium wood cabinets, wood benchtops, beige splashback, subway tile splashback, stainless steel appliances, medium hardwood floors and with island.
Inspiration for a mid-sized traditional l-shaped eat-in kitchen in Seattle with an undermount sink, shaker cabinets, medium wood cabinets, wood benchtops, beige splashback, subway tile splashback, stainless steel appliances, medium hardwood floors and with island.
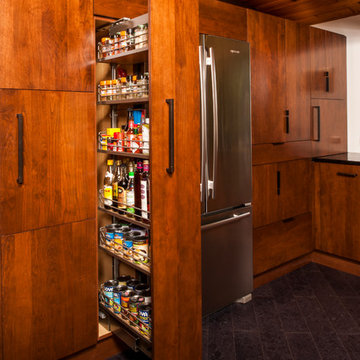
Steven Paul Whitsitt
Photo of a mid-sized contemporary u-shaped eat-in kitchen in Raleigh with a double-bowl sink, flat-panel cabinets, medium wood cabinets, soapstone benchtops, stainless steel appliances and a peninsula.
Photo of a mid-sized contemporary u-shaped eat-in kitchen in Raleigh with a double-bowl sink, flat-panel cabinets, medium wood cabinets, soapstone benchtops, stainless steel appliances and a peninsula.
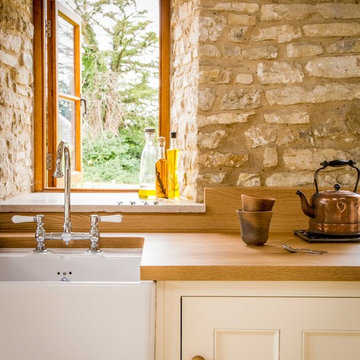
Sustainable Kitchens - A Traditional Country Kitchen. 17th Century Grade II listed barn conversion with oak worktops and cabinets painted in Farrow & Ball Tallow. The cabinets have traditional beading and mouldings. The 300 year old exposed brick and Belfast farmhouse sink help maintain the traditional style. The oak window frame was made bespoke.
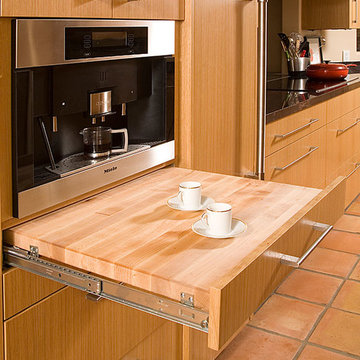
Design ideas for a mid-sized modern kitchen in Phoenix with flat-panel cabinets and light wood cabinets.
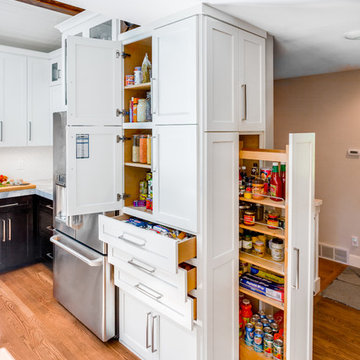
Holland Photography
Inspiration for a transitional kitchen in Seattle with shaker cabinets, white cabinets, stainless steel appliances and medium hardwood floors.
Inspiration for a transitional kitchen in Seattle with shaker cabinets, white cabinets, stainless steel appliances and medium hardwood floors.
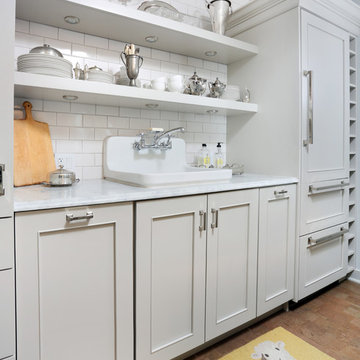
This gray transitional kitchen consists of open shelving, marble counters and flat panel cabinetry. The paneled refrigerator, white subway tile and gray cabinetry helps the compact kitchen have a much larger feel due to the light colors carried throughout the space.
Photo credit: Normandy Remodeling
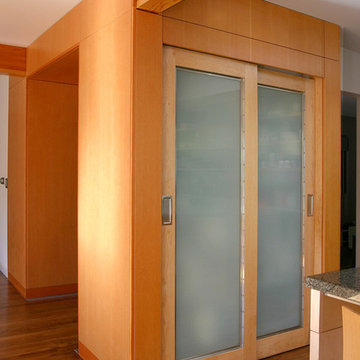
Free standing pantry in the kitchen creates a portal to the living room behind.
john todd, photographer
Inspiration for a mid-sized modern l-shaped eat-in kitchen in San Francisco with an undermount sink, open cabinets, light wood cabinets, granite benchtops, stone slab splashback, stainless steel appliances, medium hardwood floors and with island.
Inspiration for a mid-sized modern l-shaped eat-in kitchen in San Francisco with an undermount sink, open cabinets, light wood cabinets, granite benchtops, stone slab splashback, stainless steel appliances, medium hardwood floors and with island.
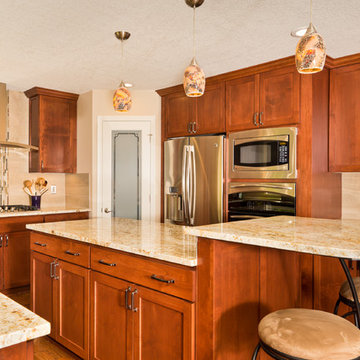
Engage Photo & Video
Photo of a mid-sized contemporary u-shaped open plan kitchen in Portland with an undermount sink, recessed-panel cabinets, medium wood cabinets, granite benchtops, beige splashback, glass tile splashback, stainless steel appliances, medium hardwood floors and with island.
Photo of a mid-sized contemporary u-shaped open plan kitchen in Portland with an undermount sink, recessed-panel cabinets, medium wood cabinets, granite benchtops, beige splashback, glass tile splashback, stainless steel appliances, medium hardwood floors and with island.
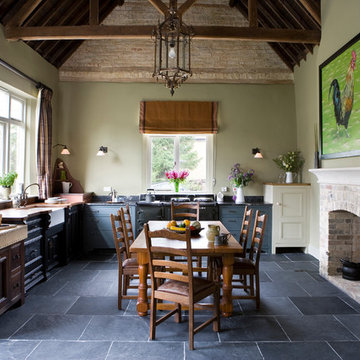
This large kitchen in a converted schoolhouse needed an unusual approach. The owners wanted an eclectic look – using a diverse range of styles, shapes, sizes, colours and finishes.
The final result speaks for itself – an amazing, quirky and edgy design. From the black sink unit with its ornate mouldings to the oak and beech butcher’s block, from the blue and cream solid wood cupboards with a mix of granite and wooden worktops to the more subtle free-standing furniture in the utility.
Top of the class in every respect!
Photo: www.clivedoyle.com
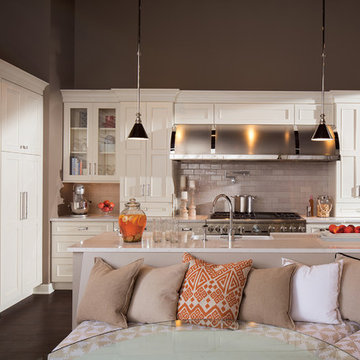
This white-on-white kitchen design has a transitional style and incorporates beautiful clean lines. It features a Personal Paint Match finish on the Kitchen Island matched to Sherwin-Williams "Threshold Taupe" SW7501 and a mix of light tan paint and vibrant orange décor. These colors really pop out on the “white canvas” of this design. The designer chose a beautiful combination of white Dura Supreme cabinetry (in "Classic White" paint), white subway tile backsplash, white countertops, white trim, and a white sink. The built-in breakfast nook (L-shaped banquette bench seating) attached to the kitchen island was the perfect choice to give this kitchen seating for entertaining and a kitchen island that will still have free counter space while the homeowner entertains.
Design by Studio M Kitchen & Bath, Plymouth, Minnesota.
Request a FREE Dura Supreme Brochure Packet:
https://www.durasupreme.com/request-brochures/
Find a Dura Supreme Showroom near you today:
https://www.durasupreme.com/request-brochures
Want to become a Dura Supreme Dealer? Go to:
https://www.durasupreme.com/become-a-cabinet-dealer-request-form/
Kitchen Design Ideas
7