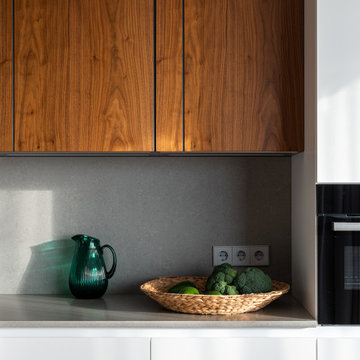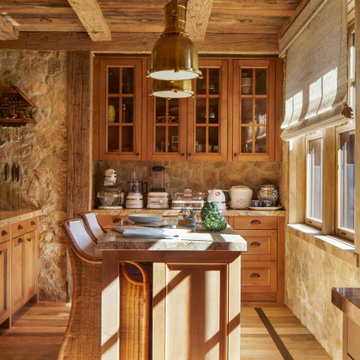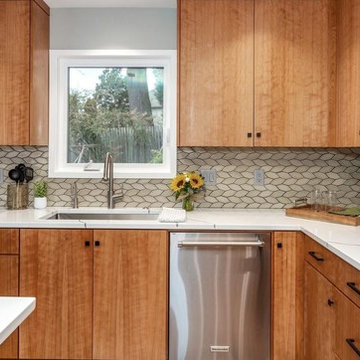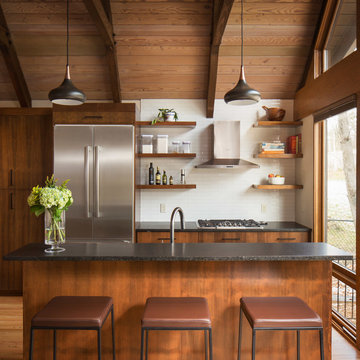Kitchen Design Ideas
Refine by:
Budget
Sort by:Popular Today
161 - 180 of 71,414 photos
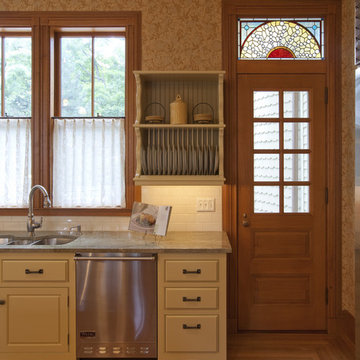
Originally designed by J. Merrill Brown in 1887, this Queen Anne style home sits proudly in Cambridge's Avon Hill Historic District. Past was blended with present in the restoration of this property to its original 19th century elegance. The design satisfied historical requirements with its attention to authentic detailsand materials; it also satisfied the wishes of the family who has been connected to the house through several generations.
Photo Credit: Peter Vanderwarker

Large country l-shaped kitchen in Minneapolis with an undermount sink, flat-panel cabinets, medium wood cabinets, quartz benchtops, grey splashback, porcelain splashback, stainless steel appliances, porcelain floors, with island, grey floor, white benchtop, exposed beam and vaulted.
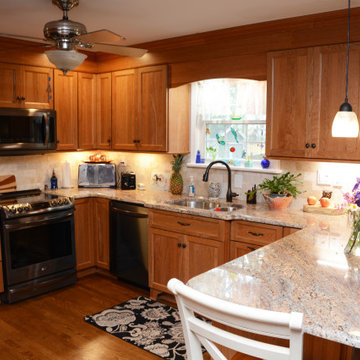
This kitchen features Crema Bordeaux granite countertops.
Mid-sized traditional u-shaped separate kitchen in Baltimore with a double-bowl sink, recessed-panel cabinets, light wood cabinets, granite benchtops, beige splashback, stainless steel appliances, medium hardwood floors, a peninsula, brown floor and beige benchtop.
Mid-sized traditional u-shaped separate kitchen in Baltimore with a double-bowl sink, recessed-panel cabinets, light wood cabinets, granite benchtops, beige splashback, stainless steel appliances, medium hardwood floors, a peninsula, brown floor and beige benchtop.
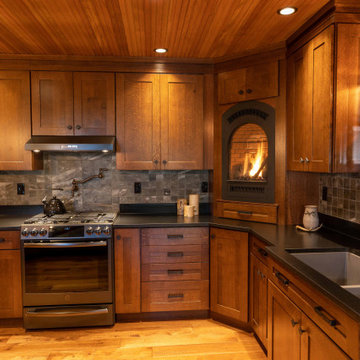
This Adirondack inspired kitchen, designed by Curtis Lumber Company, features a corner fireplace that adds a warm cozy ambiance to the heart of this home. The cabinetry is Merillat Masterpiece: Montesano Door Style in Quartersawn Oak Cognac. Photos property of Curtis Lumber Company.
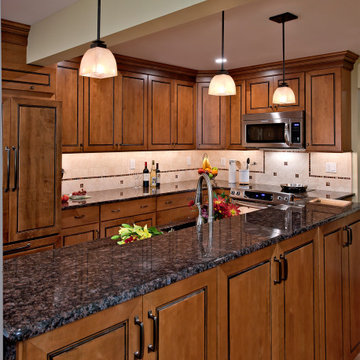
Our clients raised three children with a small galley kitchen and equally small eating area. The kitchen remodel was always a thought, but time and money was limited. Two children have since moved, married, and have their own children. Their needs for a larger more functional entertaining kitchen became a necessity. They wanted the ability to have the entire family together simultaneously. Our clients stated the new kitchen has met their every desire and even more than ever imagined.
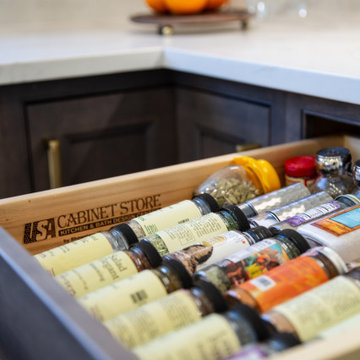
Large transitional u-shaped open plan kitchen in DC Metro with a single-bowl sink, beaded inset cabinets, dark wood cabinets, quartz benchtops, white splashback, ceramic splashback, stainless steel appliances, dark hardwood floors, with island, brown floor, white benchtop and recessed.
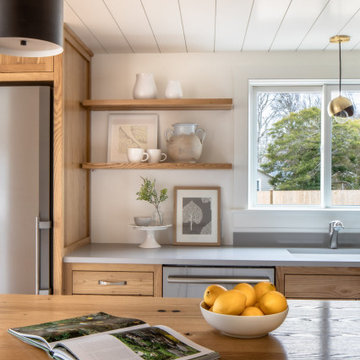
A closer look at our custom built chestnut Island top and cabinetry.
Design ideas for a large beach style l-shaped eat-in kitchen in Boston with shaker cabinets, medium hardwood floors, with island, brown floor, timber, an undermount sink, grey benchtop, quartz benchtops, grey splashback, engineered quartz splashback and stainless steel appliances.
Design ideas for a large beach style l-shaped eat-in kitchen in Boston with shaker cabinets, medium hardwood floors, with island, brown floor, timber, an undermount sink, grey benchtop, quartz benchtops, grey splashback, engineered quartz splashback and stainless steel appliances.
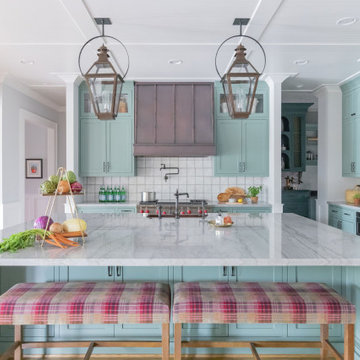
Photo of a large country l-shaped open plan kitchen in Houston with stainless steel appliances, a farmhouse sink, shaker cabinets, turquoise cabinets, marble benchtops, white splashback, ceramic splashback, light hardwood floors, with island, beige floor and white benchtop.
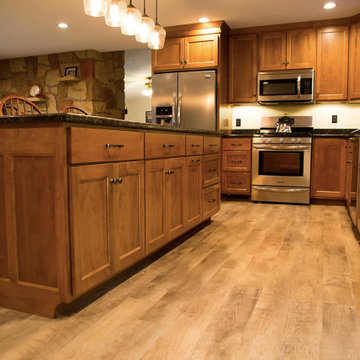
Photo of a mid-sized arts and crafts l-shaped open plan kitchen in Other with an undermount sink, shaker cabinets, medium wood cabinets, stainless steel appliances, light hardwood floors, with island, beige floor and black benchtop.
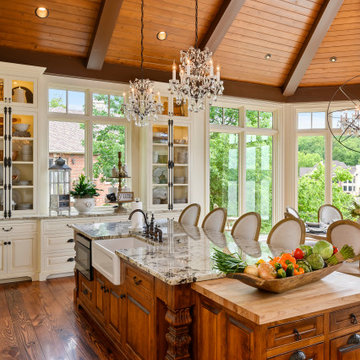
Inspiration for an expansive mediterranean l-shaped eat-in kitchen in Kansas City with glass-front cabinets, white cabinets, granite benchtops, beige splashback, stainless steel appliances, medium hardwood floors, with island, brown floor and brown benchtop.
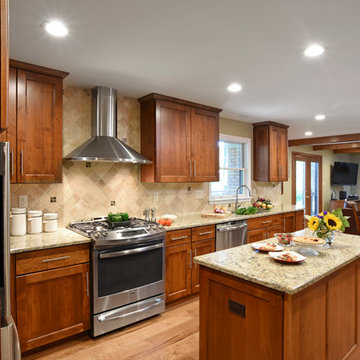
©2017 Daniel Feldkamp Photography
Large traditional l-shaped separate kitchen in Other with an undermount sink, flat-panel cabinets, medium wood cabinets, quartz benchtops, beige splashback, travertine splashback, stainless steel appliances, light hardwood floors, with island, brown floor and beige benchtop.
Large traditional l-shaped separate kitchen in Other with an undermount sink, flat-panel cabinets, medium wood cabinets, quartz benchtops, beige splashback, travertine splashback, stainless steel appliances, light hardwood floors, with island, brown floor and beige benchtop.
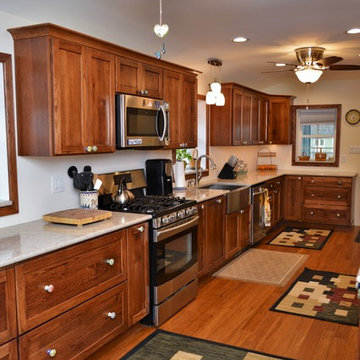
Cabinet Brand: Haas Signature Collection
Wood Species: Rustic Hickory
Cabinet Finish: Pecan
Door Style: Shakertown V
Counter tops: Hanstone Quartz, Bullnose edge detail, Walnut Luster color
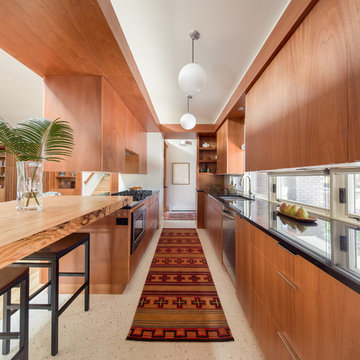
This Denver ranch house was a traditional, 8’ ceiling ranch home when I first met my clients. With the help of an architect and a builder with an eye for detail, we completely transformed it into a Mid-Century Modern fantasy.
Photos by sara yoder
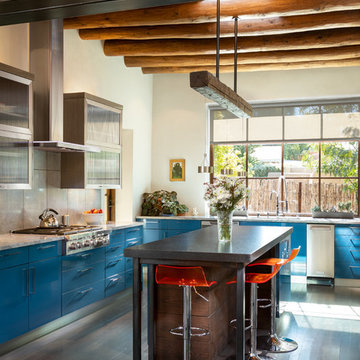
Design ideas for a large eclectic l-shaped kitchen in Albuquerque with flat-panel cabinets, blue cabinets, stainless steel appliances, dark hardwood floors, with island, brown floor, white benchtop, grey splashback and cement tile splashback.
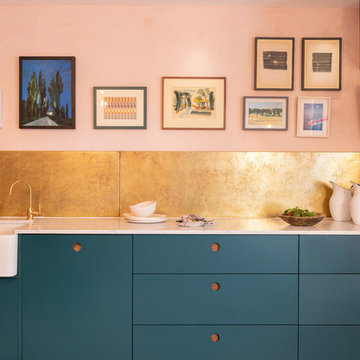
Inspired by the original Ladbroke kitchen, the Long Acre kitchen is a beautiful chic take on the contemporary design. The incredible mid-azure green cabinetry combines beautifully with walnut timber to create a chic, sophisticated room
Balancing the bold green with a simple light wash of pink on the walls ensures the rich, intense green can take centre stage in the room.
The open walnut shelving within the island is the perfect place to show off larger pottery or glassware, as well as your favourite cookery books.
Complete with a seating area, this island is the perfect area for entertaining friends and family.
With a wonderful backdrop of brass, the light is reflected around the space, enhancing every detail, even down to the matching brass handles and antique brass taps. This open yet comforting canvas will never go out of fashion, with rich colours and warming walnut timber.
The walnut super stave worktop adds a warmth and depth to the kitchen and contributes a beautiful earthy quality to the design. The natural hues of the kitchen and contrasting materials create an incredibly welcoming environment.
Photography by Tim Doyle.
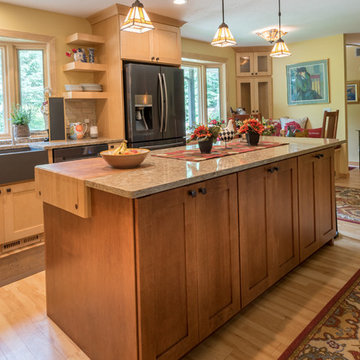
This extensive kitchen remodel was done for a lake home in Haugen, WI. It's features include:
CABINETS: Holiday Kitchens
CABINET STYLE: Mission 3" doors & drawer fronts
STAIN COLOR(S): Maple "Praline" and Maple "Fireside"
COUNTERTOPS: Cambria "Berkeley"
SINK: Blanco "Ikon" Apron front in "Cinder" color
HARDWARE: Jefferey Alexander "Annadale" in Brushed Oil Rubbed Bronze
WINDOWS: Andersen
Kitchen Design Ideas
9
