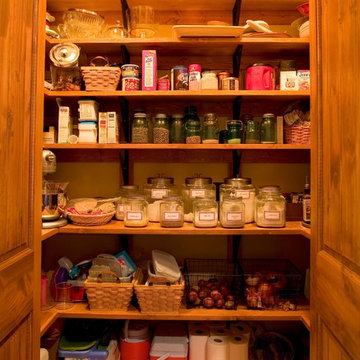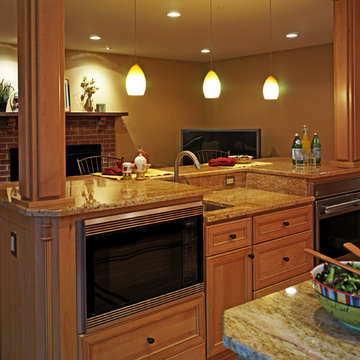Kitchen Design Ideas
Refine by:
Budget
Sort by:Popular Today
201 - 220 of 71,408 photos
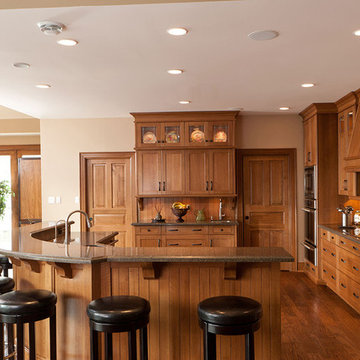
Photography by Fred Hunsberger
Inspiration for a traditional l-shaped eat-in kitchen in Toronto with shaker cabinets, medium wood cabinets and panelled appliances.
Inspiration for a traditional l-shaped eat-in kitchen in Toronto with shaker cabinets, medium wood cabinets and panelled appliances.
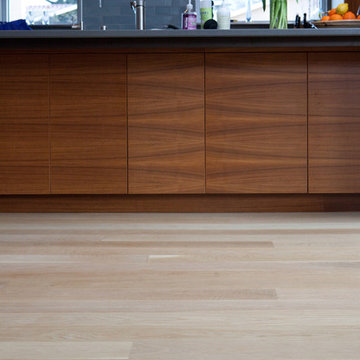
Select grade White Oak flooring from Hull Forest Products. Custom milled in the USA to your specifications. Available unfinished or prefinished. 4-6 week lead time. 800-928-9602. www.hullforest.com
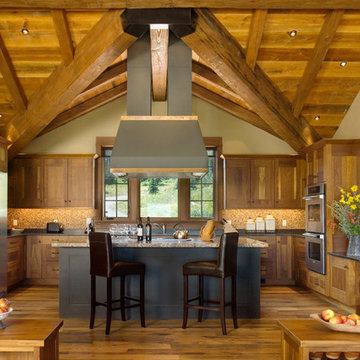
Set in a wildflower-filled mountain meadow, this Tuscan-inspired home is given a few design twists, incorporating the local mountain home flavor with modern design elements. The plan of the home is roughly 4500 square feet, and settled on the site in a single level. A series of ‘pods’ break the home into separate zones of use, as well as creating interesting exterior spaces.
Clean, contemporary lines work seamlessly with the heavy timbers throughout the interior spaces. An open concept plan for the great room, kitchen, and dining acts as the focus, and all other spaces radiate off that point. Bedrooms are designed to be cozy, with lots of storage with cubbies and built-ins. Natural lighting has been strategically designed to allow diffused light to filter into circulation spaces.
Exterior materials of historic planking, stone, slate roofing and stucco, along with accents of copper add a rich texture to the home. The use of these modern and traditional materials together results in a home that is exciting and unexpected.
(photos by Shelly Saunders)
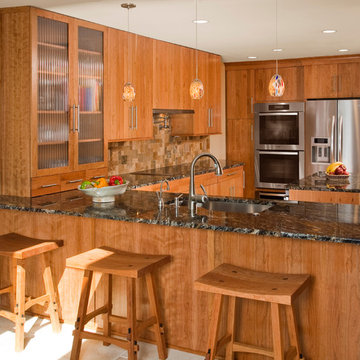
This kitchen remodel accentuates the owners' entertaining lifestyle and supports their love of cooking. The project not only included the kitchen remodel, but also an addition of a new living and dining space which was created by enclosing and revamping the previously existing screened porch. The open layout allows for a flow from one area to the next and is conducive to entertaining. American cherry, frameless cabinetry with a natural finish and slab door fronts provides the kitchen with contemporary style. Natural materials such as Cosmic Black granite countertops, hand-cut walnut travertine backsplash, and handmade cherry stools make the space welcoming, while the reeded glass inerts in the cabinetry and the decorative blown glass pendants above the peninsula enhance the space's contemporary design. Radiant heating under tri-size porcelain floor tile is featured throughout both spaces, and the living area incorporates energy efficient Pella doors and windows as well as Velux skylights.
Three tall pantry units provide ample storage, and the centrally located island offers additional useable counter space. A paneled beverage cooler and double wall oven allude to the clients' love of entertaining and cooking, and a low profile retractable hood eliminates the need for a bulky ventilation system. An integral desk along the pantry wall was also incorporated into the design. The natural materials and range of tones used throughout the kitchen and living area tie the two spaces together and create a warm and inviting atmosphere.
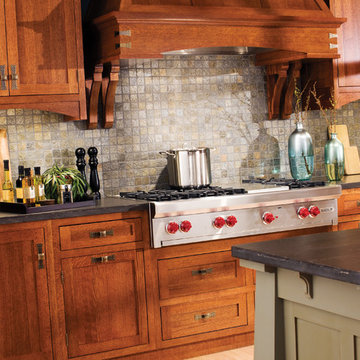
The key to creating an authentic Craftsman-styled kitchen is by embracing those details that embody hand-craftsmanship and hand-joinery. As a response to mass production and abundance of cheaply made goods, the craftsman design movement achieved prominence in the early 19900’s and recognized value in the work of the craftsman and artisan.
The handiwork of the cabinetmaker was idealized, and an appreciation for quality and craftsmanship was celebrated. Homes of this period were designed with an open, airy floor plan and a central hearth or gathering area. Woodwork and cabinetry became architectural focal points in warm, wood tones and joinery techniques were prominently featured.
Request a FREE Brochure:
http://www.durasupreme.com/request-brochure
Find a dealer near you today:
http://www.durasupreme.com/dealer-locator
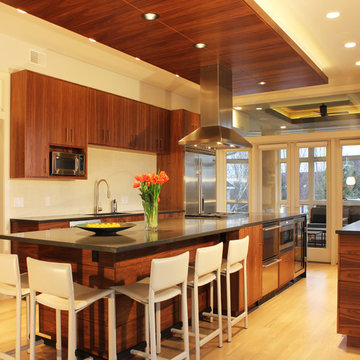
Open Gourmet Kitchen with french doors leading to screened porch beyond
Photo of a contemporary eat-in kitchen in Minneapolis with flat-panel cabinets and medium wood cabinets.
Photo of a contemporary eat-in kitchen in Minneapolis with flat-panel cabinets and medium wood cabinets.
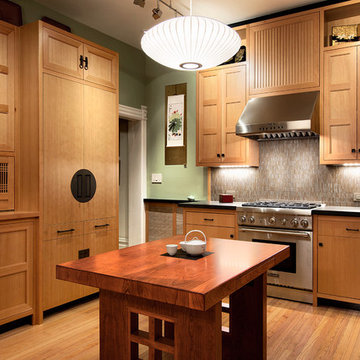
Stuart Szerwo photographer
Photo of an asian kitchen in San Francisco with wood benchtops and medium wood cabinets.
Photo of an asian kitchen in San Francisco with wood benchtops and medium wood cabinets.
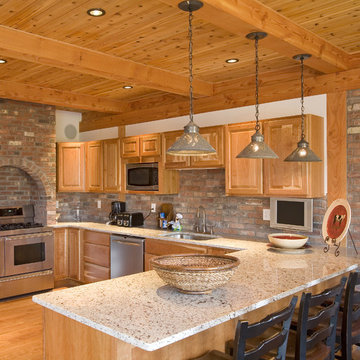
A house located at a southern Vermont ski area, this home is based on our Lodge model. Custom designed, pre-cut and shipped to the site by Habitat Post & Beam, the home was assembled and finished by a local builder. Photos by Michael Penney, architectural photographer. IMPORTANT NOTE: We are not involved in the finish or decoration of these homes, so it is unlikely that we can answer any questions about elements that were not part of our kit package, i.e., specific elements of the spaces such as appliances, colors, lighting, furniture, landscaping, etc.
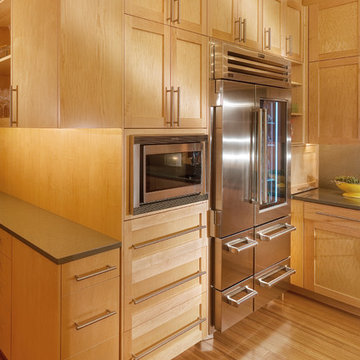
Complete renovation of 1960's ranch style home located in Los Altos. The design is functional modern with many stylish and unique amenities. The new design incorporates more light and views to the outside. Features of the home include vaulted ceilings, a large chef's kitchen with top of the line appliances and a more open floor plan than the original home. Sustainable features of this project include bamboo flooring, solar photovoltaic electric generation, solar hydronic hot water heating for the pool and a high efficiency tankless hot water system for the pool/exercise room.
Photos: Rien van Rijthoven
Architect: Mark Horton
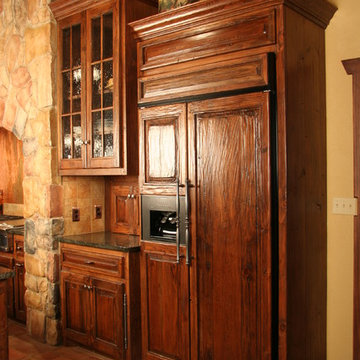
These are some finished Old World Kitchens that we have designed, built, and installed. Mark Gardner, President of Monticello, took these photos.
Design ideas for a mid-sized traditional kitchen in Oklahoma City with raised-panel cabinets, dark wood cabinets, granite benchtops, multi-coloured splashback, terra-cotta splashback, panelled appliances and brick floors.
Design ideas for a mid-sized traditional kitchen in Oklahoma City with raised-panel cabinets, dark wood cabinets, granite benchtops, multi-coloured splashback, terra-cotta splashback, panelled appliances and brick floors.
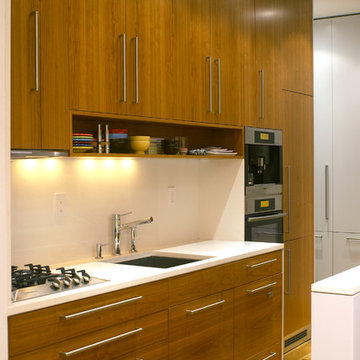
Design ideas for a small modern galley kitchen in New York with a single-bowl sink, flat-panel cabinets, medium wood cabinets, quartzite benchtops, stainless steel appliances, medium hardwood floors and a peninsula.
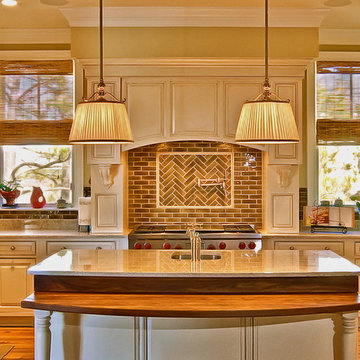
Design ideas for a traditional u-shaped kitchen in Charleston with brown splashback and subway tile splashback.
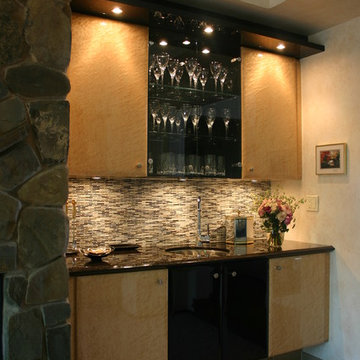
Custom Wet Bar Idea
Contemporary kitchen in Other with an undermount sink, light wood cabinets, brown splashback, matchstick tile splashback and flat-panel cabinets.
Contemporary kitchen in Other with an undermount sink, light wood cabinets, brown splashback, matchstick tile splashback and flat-panel cabinets.
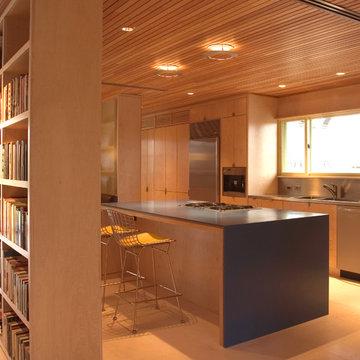
Wood and stainless steel give the kitchen a modern glow.
Design ideas for a modern l-shaped kitchen in Austin with stainless steel appliances, flat-panel cabinets, medium wood cabinets, metallic splashback and with island.
Design ideas for a modern l-shaped kitchen in Austin with stainless steel appliances, flat-panel cabinets, medium wood cabinets, metallic splashback and with island.
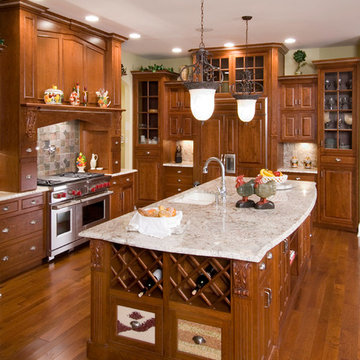
Cherry inset kitchen with granite tops and massive hood
Craig Thomas
Large traditional l-shaped eat-in kitchen in Indianapolis with an undermount sink, medium wood cabinets, granite benchtops, ceramic splashback, stainless steel appliances, medium hardwood floors, raised-panel cabinets, grey splashback, with island, brown floor and grey benchtop.
Large traditional l-shaped eat-in kitchen in Indianapolis with an undermount sink, medium wood cabinets, granite benchtops, ceramic splashback, stainless steel appliances, medium hardwood floors, raised-panel cabinets, grey splashback, with island, brown floor and grey benchtop.
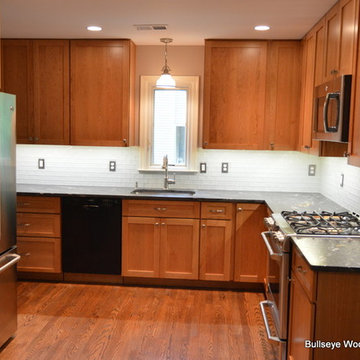
Kitchen remodel with shaker style cherry cabinetry with leathered counter top, slide in range, custom wine cubbies, lazy susan, double trash pull out and glass tile back splash.
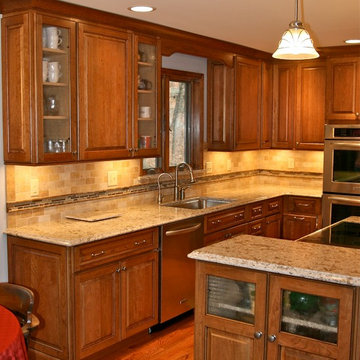
Traditional Midwestern kitchen renovation in St. Louis, MO. Medium stained cabinetry, frosted glass door fronts, granite countertops and custom glass tile and stone backsplash.
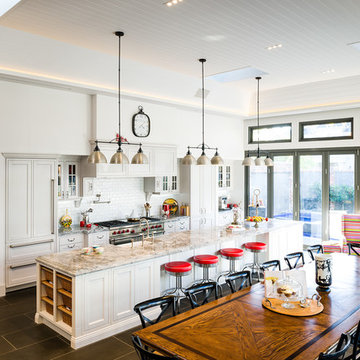
Our client was undertaking a major renovation and extension of their large Edwardian home and wanted to create a Hamptons style kitchen, with a specific emphasis on catering for their large family and the need to be able to provide a large entertaining area for both family gatherings and as a senior executive of a major company the need to entertain guests at home. It was a real delight to have such an expansive space to work with to design this kitchen and walk-in-pantry and clients who trusted us implicitly to bring their vision to life. The design features a face-frame construction with shaker style doors made in solid English Oak and then finished in two-pack satin paint. The open grain of the oak timber, which lifts through the paint, adds a textural and visual element to the doors and panels. The kitchen is topped beautifully with natural 'Super White' granite, 4 slabs of which were required for the massive 5.7m long and 1.3m wide island bench to achieve the best grain match possible throughout the whole length of the island. The integrated Sub Zero fridge and 1500mm wide Wolf stove sit perfectly within the Hamptons style and offer a true chef's experience in the home. A pot filler over the stove offers practicality and convenience and adds to the Hamptons style along with the beautiful fireclay sink and bridge tapware. A clever wet bar was incorporated into the far end of the kitchen leading out to the pool with a built in fridge drawer and a coffee station. The walk-in pantry, which extends almost the entire length behind the kitchen, adds a secondary preparation space and unparalleled storage space for all of the kitchen gadgets, cookware and serving ware a keen home cook and avid entertainer requires.
Designed By: Rex Hirst
Photography By: Tim Turner
Kitchen Design Ideas
11
