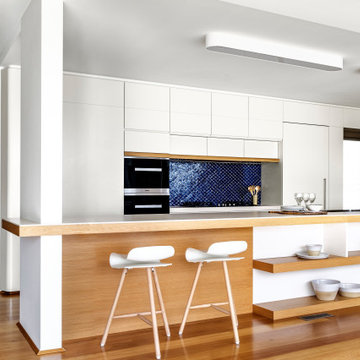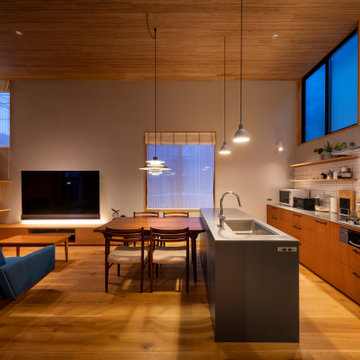Kitchen Design Ideas
Refine by:
Budget
Sort by:Popular Today
1 - 20 of 71,413 photos

Inspiration for a mid-sized modern eat-in kitchen in Melbourne with an undermount sink, flat-panel cabinets, green cabinets, ceramic splashback, stainless steel appliances, porcelain floors, grey floor, grey benchtop and vaulted.
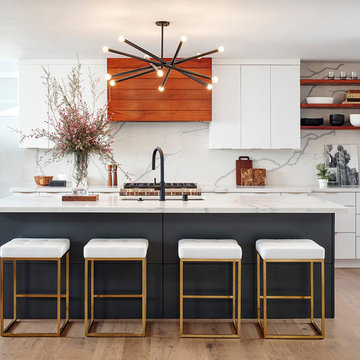
Chipper Hatter Photography
Design ideas for a large contemporary galley kitchen in San Diego with an undermount sink, flat-panel cabinets, white cabinets, marble benchtops, white splashback, marble splashback, stainless steel appliances, light hardwood floors, with island, beige floor and white benchtop.
Design ideas for a large contemporary galley kitchen in San Diego with an undermount sink, flat-panel cabinets, white cabinets, marble benchtops, white splashback, marble splashback, stainless steel appliances, light hardwood floors, with island, beige floor and white benchtop.
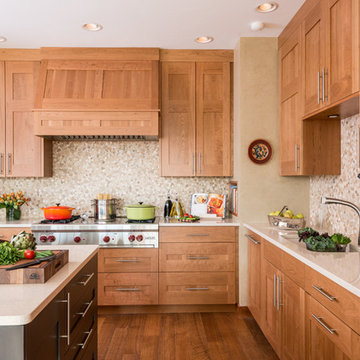
Huggy Bear Quaker style door in Cherry with Nutmeg stain. Island is Cherry with Slate stain. Backsplash is split-face travertine. Custom paneled hood. Cambria Cardiff Cream countertops. Wolf gas range.
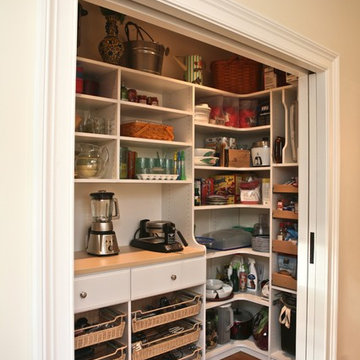
Inspiration for a traditional kitchen pantry in Boston with white cabinets and open cabinets.
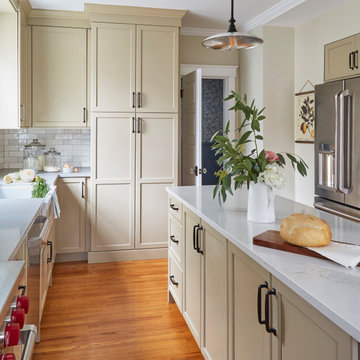
Download our free ebook, Creating the Ideal Kitchen. DOWNLOAD NOW
The homeowners came to us looking to update the kitchen in their historic 1897 home. The home had gone through an extensive renovation several years earlier that added a master bedroom suite and updates to the front façade. The kitchen however was not part of that update and a prior 1990’s update had left much to be desired. The client is an avid cook, and it was just not very functional for the family.
The original kitchen was very choppy and included a large eat in area that took up more than its fair share of the space. On the wish list was a place where the family could comfortably congregate, that was easy and to cook in, that feels lived in and in check with the rest of the home’s décor. They also wanted a space that was not cluttered and dark – a happy, light and airy room. A small powder room off the space also needed some attention so we set out to include that in the remodel as well.
See that arch in the neighboring dining room? The homeowner really wanted to make the opening to the dining room an arch to match, so we incorporated that into the design.
Another unfortunate eyesore was the state of the ceiling and soffits. Turns out it was just a series of shortcuts from the prior renovation, and we were surprised and delighted that we were easily able to flatten out almost the entire ceiling with a couple of little reworks.
Other changes we made were to add new windows that were appropriate to the new design, which included moving the sink window over slightly to give the work zone more breathing room. We also adjusted the height of the windows in what was previously the eat-in area that were too low for a countertop to work. We tried to keep an old island in the plan since it was a well-loved vintage find, but the tradeoff for the function of the new island was not worth it in the end. We hope the old found a new home, perhaps as a potting table.
Designed by: Susan Klimala, CKD, CBD
Photography by: Michael Kaskel
For more information on kitchen and bath design ideas go to: www.kitchenstudio-ge.com
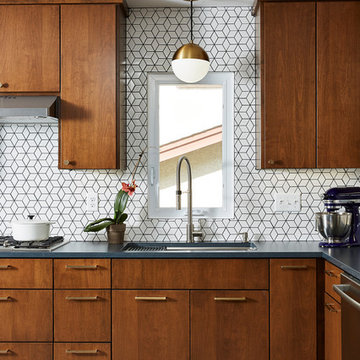
Photo of a mid-sized midcentury separate kitchen in Minneapolis with an undermount sink, flat-panel cabinets, medium wood cabinets, quartz benchtops, white splashback, cement tile splashback, stainless steel appliances, cement tiles, no island, grey floor and black benchtop.
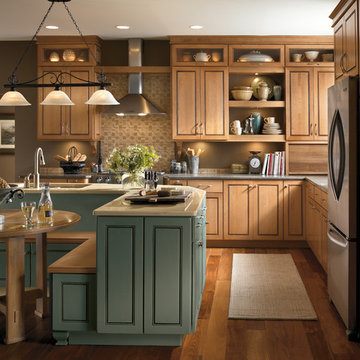
Unique kitchen layout with cabinetry in two different finishes. Cabinetry is Darby Maple by Kemper and finished in "Palomino" and "Heirloom Oasis". This kitchen features a large L-shpaed island with integrated bench seat.
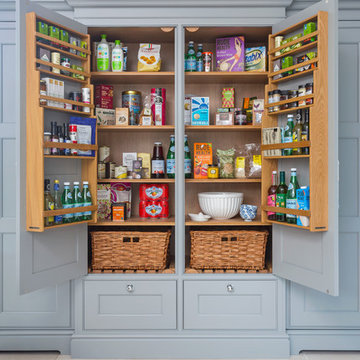
Double larder cupboard with drawers to the bottom. Bespoke hand-made cabinetry. Paint colours by Lewis Alderson
Photo of an expansive country kitchen pantry in Hampshire with flat-panel cabinets, grey cabinets, granite benchtops and limestone floors.
Photo of an expansive country kitchen pantry in Hampshire with flat-panel cabinets, grey cabinets, granite benchtops and limestone floors.
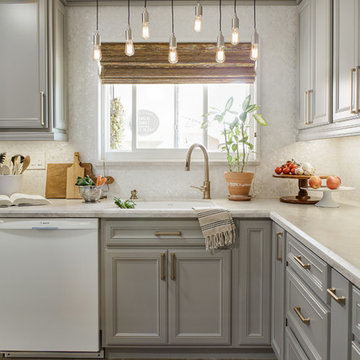
This gray and white family kitchen has touches of gold and warm accents. The Diamond Cabinets that were purchased from Lowes are a warm grey and are accented with champagne gold Atlas cabinet hardware. The Taj Mahal quartzite countertops have a nice cream tone with veins of gold and gray. The mother or pearl diamond mosaic tile backsplash by Jeffery Court adds a little sparkle to the small kitchen layout. The island houses the glass cook top with a stainless steel hood above the island. The white appliances are not the typical thing you see in kitchens these days but works beautifully. This family friendly casual kitchen brings smiles.
Designed by Danielle Perkins @ DANIELLE Interior Design & Decor
Taylor Abeel Photography
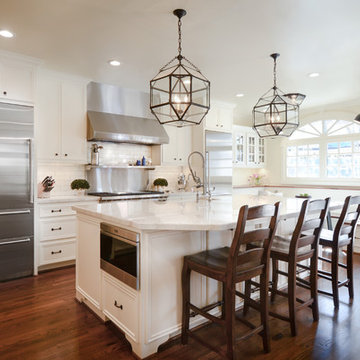
French Blue Photography
www.frenchbluephotography.com
This is an example of a large traditional l-shaped eat-in kitchen in Houston with a farmhouse sink, recessed-panel cabinets, white cabinets, quartzite benchtops, white splashback, stainless steel appliances, dark hardwood floors, with island and subway tile splashback.
This is an example of a large traditional l-shaped eat-in kitchen in Houston with a farmhouse sink, recessed-panel cabinets, white cabinets, quartzite benchtops, white splashback, stainless steel appliances, dark hardwood floors, with island and subway tile splashback.
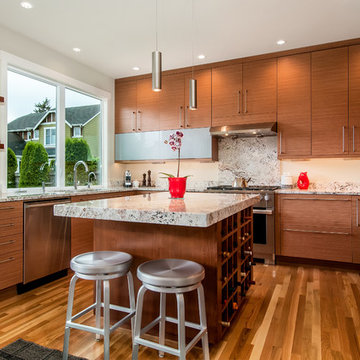
Featured on Houzz: 'Kitchen of the Week'
Photographer: Dan Farmer
Mid-sized contemporary u-shaped eat-in kitchen in Boise with flat-panel cabinets, brown cabinets, granite benchtops, white splashback, stone slab splashback, panelled appliances, medium hardwood floors, an undermount sink, with island, brown floor and grey benchtop.
Mid-sized contemporary u-shaped eat-in kitchen in Boise with flat-panel cabinets, brown cabinets, granite benchtops, white splashback, stone slab splashback, panelled appliances, medium hardwood floors, an undermount sink, with island, brown floor and grey benchtop.
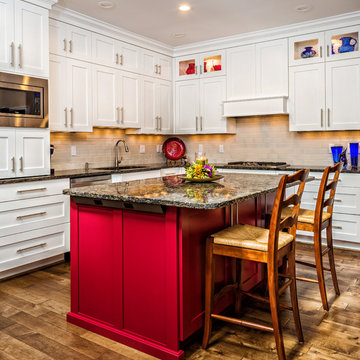
A choice of red painted cabinets on the island breaks up the expansion of white in this space. Clean lines and a simple shaker door stay in trend with current styles. Cambria quartz on the countertops in Laneshaw, compliment the color palette beautifully. Photo by Brian Walters
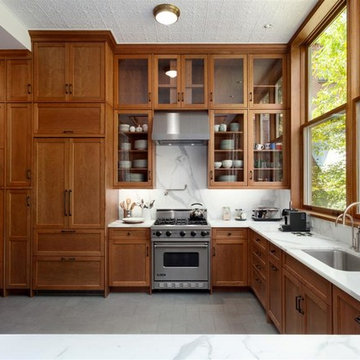
Photo of a large u-shaped open plan kitchen in New York with an undermount sink, shaker cabinets, medium wood cabinets, marble benchtops, white splashback, stone slab splashback, stainless steel appliances, slate floors and no island.
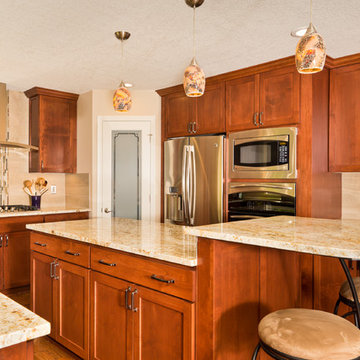
Engage Photo & Video
Photo of a mid-sized contemporary u-shaped open plan kitchen in Portland with an undermount sink, recessed-panel cabinets, medium wood cabinets, granite benchtops, beige splashback, glass tile splashback, stainless steel appliances, medium hardwood floors and with island.
Photo of a mid-sized contemporary u-shaped open plan kitchen in Portland with an undermount sink, recessed-panel cabinets, medium wood cabinets, granite benchtops, beige splashback, glass tile splashback, stainless steel appliances, medium hardwood floors and with island.
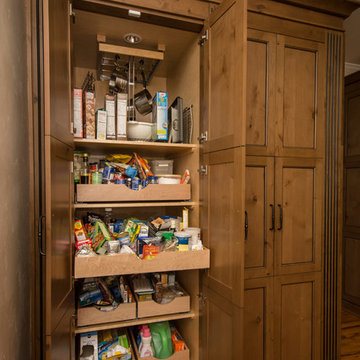
This kitchen had the old laundry room in the corner and there was no pantry. We converted the old laundry into a pantry/laundry combination. The hand carved travertine farm sink is the focal point of this beautiful new kitchen.
Notice the clean backsplash with no electrical outlets. All of the electrical outlets, switches and lights are under the cabinets leaving the uninterrupted backslash. The rope lighting on top of the cabinets adds a nice ambiance or night light.
Photography: Buxton Photography
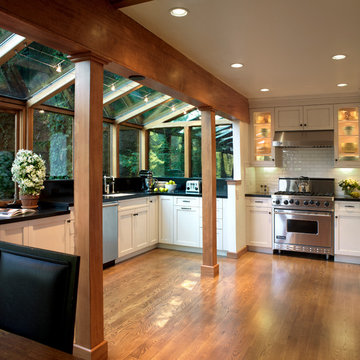
Andrew McKinney. The original galley kitchen was cramped and lacked sunlight. The wall separating the kitchen from the sun room was removed and both issues were resolved. Douglas fir was used for the support beam and columns.

A bright and modern kitchen with all the amenities! White cabinets with glass panes and plenty of upper storage space accentuated by black "leatherized" granite countertops.
Photo Credits:
Erik Lubbock
jenerik images photography
jenerikimages.com
Kitchen Design Ideas
1
