Small Kitchen Design Ideas
Refine by:
Budget
Sort by:Popular Today
2141 - 2160 of 106,212 photos
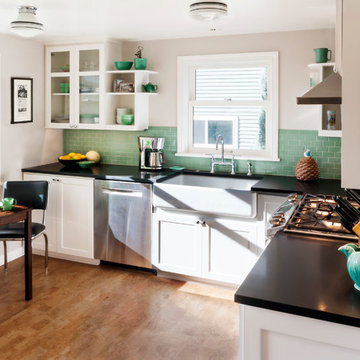
This 1940's house in Seattle's Greenlake neighborhood and the client's affinity for vintage Jadite dishware established a simple but fun aesthetic for this remodel.
Photo Credit: KSA - Aaron Dorn;
General Contractor: Justin Busch Construction, LLC
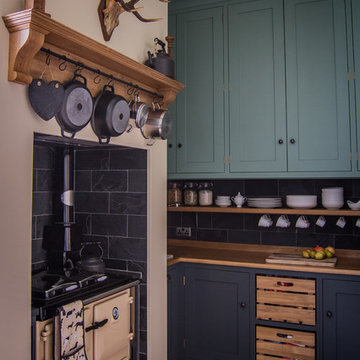
Base cabinets contrast perfectly in Farrow & Ball Down Pipe with the oak worktops and shelving- all attached to slate wall tiles that marry perfectly with the limestone flooring. The Farrow & Ball Chappell Green on the wall cabinets is illuminated by the LED strip light. A cream Rayburn with tray space to the right provides warmth for Toffee the dog.
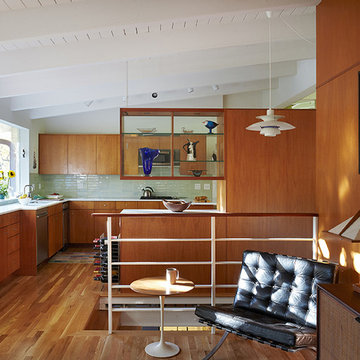
This renovation retains the residence’s best qualities–the ample daylight, the exposed structure, the high quality craftsmanship, the clean and reserved material palette, and the understanding of how materials come together.
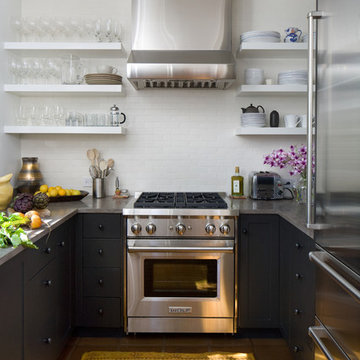
Lepere Studio
Inspiration for a small mediterranean galley eat-in kitchen in Santa Barbara with an undermount sink, flat-panel cabinets, black cabinets, white splashback, stainless steel appliances, terra-cotta floors and no island.
Inspiration for a small mediterranean galley eat-in kitchen in Santa Barbara with an undermount sink, flat-panel cabinets, black cabinets, white splashback, stainless steel appliances, terra-cotta floors and no island.
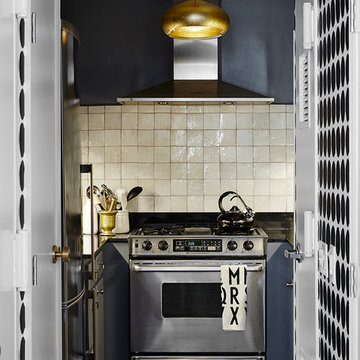
The kitchen required inventive strategies. Knowing that new cabinets were not part of the budget and new appliances were a must, we resurfaced the cabinets in glossy gray, added contrasting hardware, and installed cabinet lighting. A new lush black slate floor and handmade Moroccan tile back splash add contrast. The industrial chic pendant is the crowning touch. | Interior Design by Laurie Blumenfeld-Russo | Tim Williams Photography
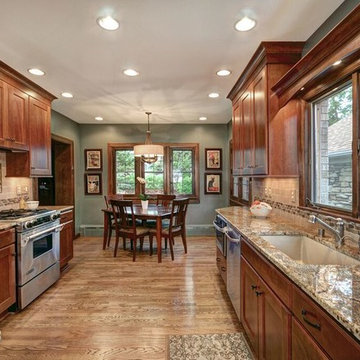
Recessing a large header into the ceiling allowed us to open up this space so the dining area does not feel like a separate space. The warm warm wood tones of the cabinetry complement the granite and make this an enviting entertaining space in this Wauwatosa Home.
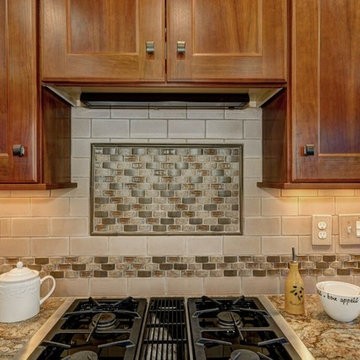
The backspalsh complements the warm granite tones and veining within it. The decorative border feature above the stove finishes off the space and gives it another decorative element.
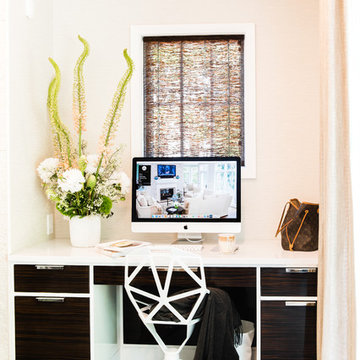
A traditional Georgian home receives an incredible transformation with an addition to expand the originally compact kitchen and create a pathway into the family room and dining area, opening the flow of the spaces that allow for fluid movement from each living space for the young family of four. Taking the lead from the client's desire to have a contemporary and edgier feel to their home's very classic facade, House of L worked with the architect's addition to the existing kitchen to design a kitchen that was incredibly functional and gorgeously dramatic, beckoning people to grab a barstool and hang out. Glossy macassar ebony wood is complimented with lacquered white cabinets for an amazing study in contrast. An oversized brushed nickel hood with polished nickel banding makes a presence on the feature wall of the kitchen. Brushed and polished nickel details are peppered in the landscape of this room, including the cabinets in the second island, a storage cabinet and automated hopper doors by Hafele on the refrigeration wall and all of the cabinet hardware, supplied and custom sized by Rajack. White quartz countertops by Hanstone in the Bianco Canvas colorway float on all the perimeter cabinets and the secondary island and creates a floating frame for the Palomino Quartzite that is a highlight in the kitchen and lends an organic feel to the clean lines of the millwork. The backsplash area behind the rangetop is a brick patterned mosaic blend of stone and glass, while surrounding walls have a layered sandstone tile that lend an incredible texture to the room. The light fixture hanging above the second island is by Wells Long and features faceted metal polygons with an amber gold interior. Woven linen drapes at window winks at the warmer tones in the room with a lustrous sheen that catches the natural light filtering in. The rift and sawn cut white oak floors are 8" planks that were fitted and finished on site to match the existing floor in the family and dining rooms. The clients were very clear on the appliances they needed the kitchen to accommodate. In addition to the vast expanses of wall space that were gained with the kitchen addition the larger footprint allowed for two sizeable islands and a host of cooking amenities, including a 48" rangetop, two double ovens, a warming drawer, and a built-in coffee maker by Miele and a 36" Refrigerator and Freezer and a beverage drawer by Subzero. A fabulous stainless steel Kallista sink by Mick De Giulio's series for the company is fitted in the first island which serves as a prep area, flanked by an Asko dishwasher to the right. A Dorenbracht faucet is a strong compliment to the scale of the sink. A smaller Kallista stainless sink is centered in the second island which has a secondary burner by Miele for overflow cooking.
Jason Miller, Pixelate
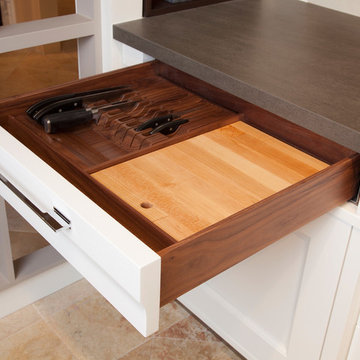
Small transitional galley eat-in kitchen in Denver with recessed-panel cabinets, white cabinets, quartz benchtops, beige splashback, stone tile splashback and marble floors.
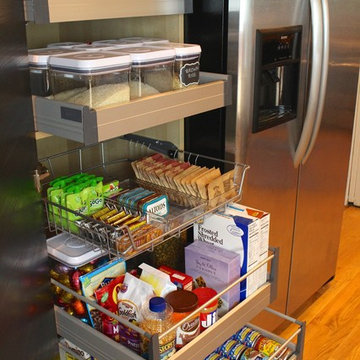
Pull out drawers create accessible storage solution in a tall pantry cabinet.
Small contemporary kitchen pantry in Richmond with a single-bowl sink, flat-panel cabinets, dark wood cabinets, green splashback, stainless steel appliances, no island and medium hardwood floors.
Small contemporary kitchen pantry in Richmond with a single-bowl sink, flat-panel cabinets, dark wood cabinets, green splashback, stainless steel appliances, no island and medium hardwood floors.
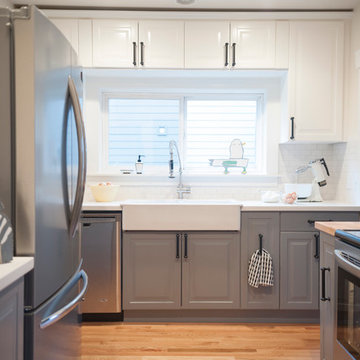
This was a flip for a developer client, who wanted to maximize the use of space in a small kitchen and with a minimal budget. The original kitchen was gutted, and the new kitchen built from scratch. He used appliances he had leftover from another job. Using grey cabinetry minimized the contrast of the stainless steel look, making the kitchen feel larger.
The kitchen was made of modified IKEA components. Awkward spaces between standard sized cabinets were filled in with wood trim. The two-toned approach made the kitchen seem larger with heavier grey on the bottom and lighter white on the top.
All furniture and accessories from the designer's own collection
Photography by Inger Klekacz
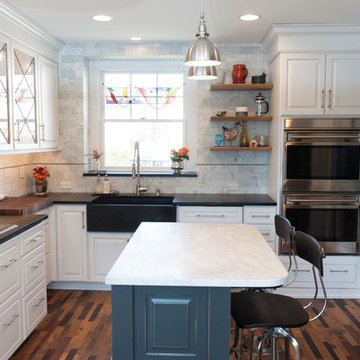
John Welsh
Photo of a small traditional l-shaped separate kitchen in Philadelphia with soapstone benchtops, panelled appliances, medium hardwood floors, with island, a farmhouse sink, white cabinets, black benchtop and multi-coloured floor.
Photo of a small traditional l-shaped separate kitchen in Philadelphia with soapstone benchtops, panelled appliances, medium hardwood floors, with island, a farmhouse sink, white cabinets, black benchtop and multi-coloured floor.
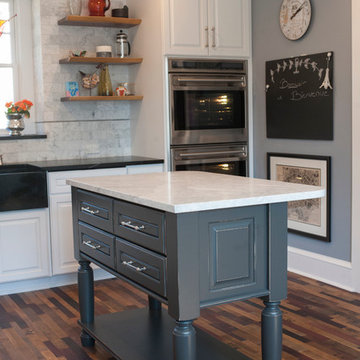
John Welsh
Photo of a small traditional l-shaped separate kitchen in Philadelphia with medium hardwood floors, with island, a farmhouse sink, soapstone benchtops, panelled appliances, white cabinets, black benchtop and multi-coloured floor.
Photo of a small traditional l-shaped separate kitchen in Philadelphia with medium hardwood floors, with island, a farmhouse sink, soapstone benchtops, panelled appliances, white cabinets, black benchtop and multi-coloured floor.
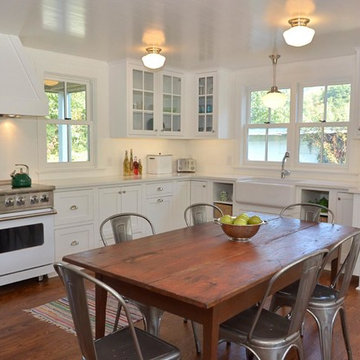
Medallion Cabinet, Viaterra Quartz, White Painted Barn Board Backsplash & Ceiling.
Classic Kitchen & Bath designer Cathy Pitts along side Ben Trost with Trost Custom Homes worked together to create this beautiful white on white kitchen! Medallion inset cabinets with Viatera quartz really give this kitchen a clean and classic look.
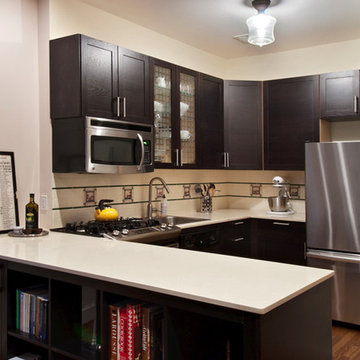
Photo of a small contemporary u-shaped kitchen in New York with a drop-in sink, shaker cabinets, dark wood cabinets, quartzite benchtops, white splashback, ceramic splashback, stainless steel appliances, medium hardwood floors and a peninsula.
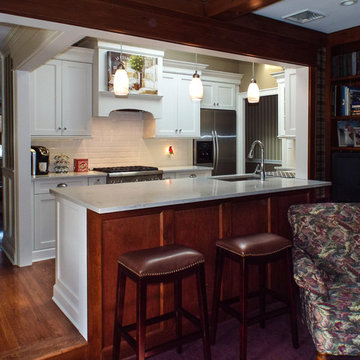
Ally Young
Photo of a small country galley eat-in kitchen in New York with a peninsula, recessed-panel cabinets, white cabinets, marble benchtops, white splashback, porcelain splashback, stainless steel appliances, a drop-in sink and medium hardwood floors.
Photo of a small country galley eat-in kitchen in New York with a peninsula, recessed-panel cabinets, white cabinets, marble benchtops, white splashback, porcelain splashback, stainless steel appliances, a drop-in sink and medium hardwood floors.
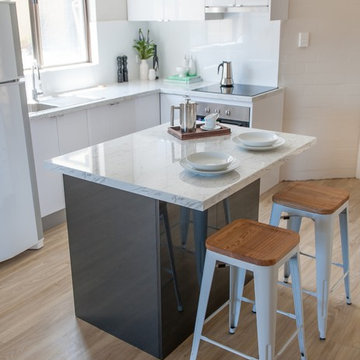
Photo of a small modern l-shaped eat-in kitchen in Perth with a drop-in sink, flat-panel cabinets, white cabinets, laminate benchtops, white splashback, stainless steel appliances, linoleum floors and with island.
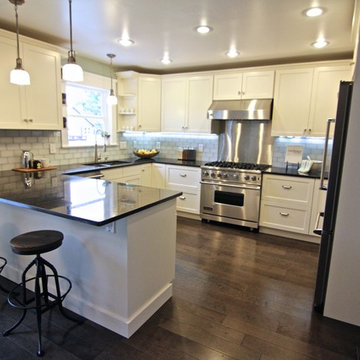
Kitchen Design by John Ko
Photography by Paul Steiner
Design ideas for a small arts and crafts u-shaped separate kitchen in Seattle with an undermount sink, shaker cabinets, white cabinets, quartzite benchtops, white splashback, subway tile splashback, stainless steel appliances, medium hardwood floors and a peninsula.
Design ideas for a small arts and crafts u-shaped separate kitchen in Seattle with an undermount sink, shaker cabinets, white cabinets, quartzite benchtops, white splashback, subway tile splashback, stainless steel appliances, medium hardwood floors and a peninsula.
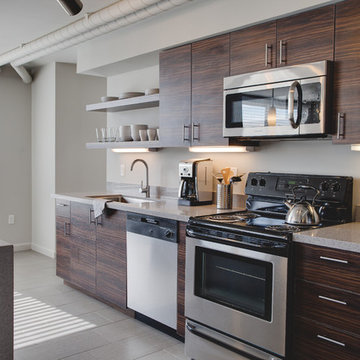
James Stewart
Small contemporary single-wall open plan kitchen in Phoenix with an undermount sink, flat-panel cabinets, dark wood cabinets, quartz benchtops, white splashback, glass sheet splashback, stainless steel appliances, porcelain floors and with island.
Small contemporary single-wall open plan kitchen in Phoenix with an undermount sink, flat-panel cabinets, dark wood cabinets, quartz benchtops, white splashback, glass sheet splashback, stainless steel appliances, porcelain floors and with island.
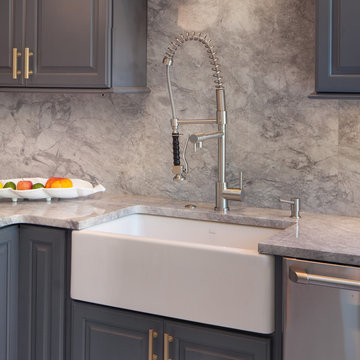
Capital Area Remodeling
White farmhouse sink with beautiful stainless steel goose neck faucet
Design ideas for a small contemporary kitchen in DC Metro with a farmhouse sink, granite benchtops, stainless steel appliances, medium hardwood floors, raised-panel cabinets and stone slab splashback.
Design ideas for a small contemporary kitchen in DC Metro with a farmhouse sink, granite benchtops, stainless steel appliances, medium hardwood floors, raised-panel cabinets and stone slab splashback.
Small Kitchen Design Ideas
108