Small Kitchen Design Ideas
Refine by:
Budget
Sort by:Popular Today
1061 - 1080 of 106,216 photos
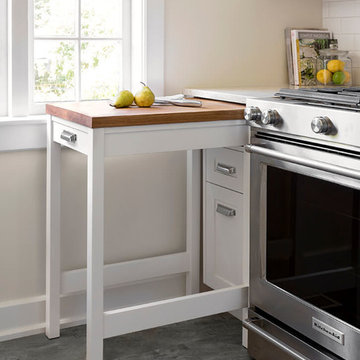
Classic Shaker Kitchen In A Small Space.
Design by Mari Kushino Design,
Cabinets by South Shore Cabinetry,
Photography by Tony Colangelo Photography.
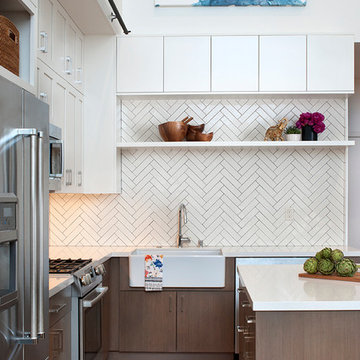
With tech careers to keep first-time home buyers busy Regan Baker Design Inc. was hired to update a standard two-bedroom loft into a warm and unique space with storage for days. The kitchen boasts a nine-foot aluminum rolling ladder to access those hard-to-reach places, and a farm sink is paired with a herringbone backsplash for a nice spin on the standard white kitchen. In the living room RBD warmed up the space with 17 foot dip-dyed draperies, running floor to ceiling.
Key Contributers:
Contractor: Elmack Construction
Cabinetry: KitchenSync
Photography: Kristine Franson
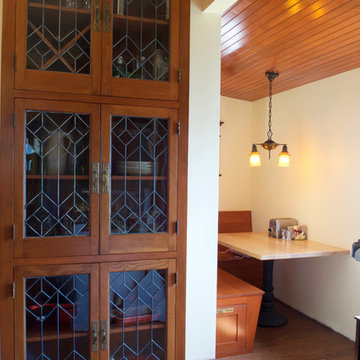
Joel Stoffer
Inspiration for a small arts and crafts u-shaped separate kitchen in Los Angeles with a farmhouse sink, shaker cabinets, medium wood cabinets, quartz benchtops, white splashback, subway tile splashback, white appliances, no island, dark hardwood floors and brown floor.
Inspiration for a small arts and crafts u-shaped separate kitchen in Los Angeles with a farmhouse sink, shaker cabinets, medium wood cabinets, quartz benchtops, white splashback, subway tile splashback, white appliances, no island, dark hardwood floors and brown floor.
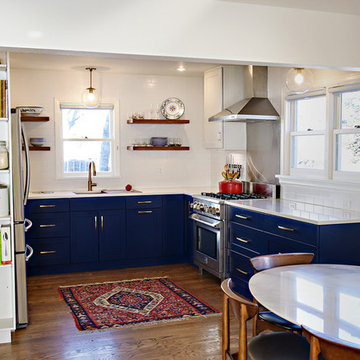
D'Ann Boal Photography
Design ideas for a small eclectic u-shaped eat-in kitchen in Denver with an undermount sink, shaker cabinets, blue cabinets, quartz benchtops, white splashback, subway tile splashback, stainless steel appliances and medium hardwood floors.
Design ideas for a small eclectic u-shaped eat-in kitchen in Denver with an undermount sink, shaker cabinets, blue cabinets, quartz benchtops, white splashback, subway tile splashback, stainless steel appliances and medium hardwood floors.
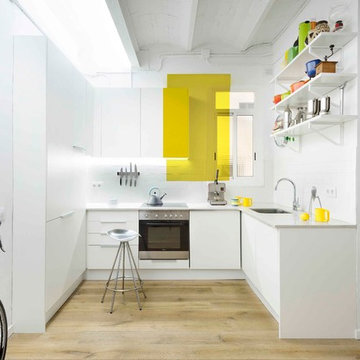
No ha sido tan solo pintura, sino texturas, mobiliario, y el constante movimiento de los que habitan este piso del Eixample barcelonés lo que se ha querido situar sobre un fondo blanco profundo y habitable que se abre hacia los raudales de luz que entran por las ventanas. Un vacío acogedor, funcionalmente resuelto para albergar y dar protagonismo a una pequeña pero interesante colección de piezas de mobiliario, arte y literatura curada por los jóvenes propietarios: Un diseñador industrial y una profesora de idiomas. Lo más valioso que han conseguido entre los dos, no son sin embargo, las reproducciones originales que cuelgan sobre las paredes, ni los clásicos contemporáneos del diseño industrial que salpican la monocromática amplitud del los espacios recién integrados, sino Joaquim, hijo de ambos, que con apenas 4 años ha conseguido colonizar todas las estancias de la casa con un montón de trastos seguramente menos costosos pero mucho más coloridos, resistentes y divertidos.
www.vicugo.com
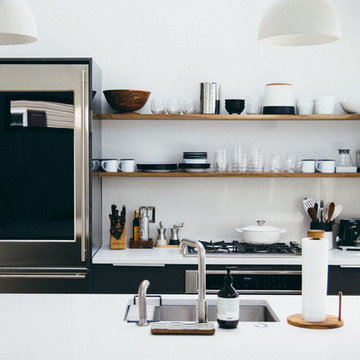
Small contemporary single-wall open plan kitchen in New York with an undermount sink, flat-panel cabinets, black cabinets, quartz benchtops, white splashback, stainless steel appliances and a peninsula.

Photos By Cadan Photography - Richard Cadan
This is an example of a small modern single-wall open plan kitchen in New York with flat-panel cabinets, white cabinets, marble benchtops, stainless steel appliances, medium hardwood floors, with island, an undermount sink and yellow floor.
This is an example of a small modern single-wall open plan kitchen in New York with flat-panel cabinets, white cabinets, marble benchtops, stainless steel appliances, medium hardwood floors, with island, an undermount sink and yellow floor.
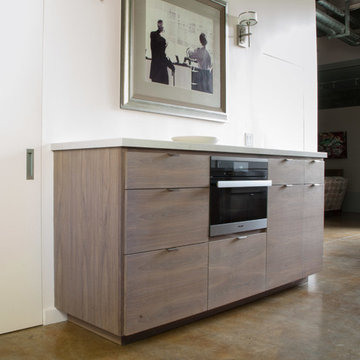
Steam oven side counter
Small modern galley eat-in kitchen in San Francisco with concrete floors, a farmhouse sink, flat-panel cabinets, medium wood cabinets, solid surface benchtops, panelled appliances, no island, grey floor and white benchtop.
Small modern galley eat-in kitchen in San Francisco with concrete floors, a farmhouse sink, flat-panel cabinets, medium wood cabinets, solid surface benchtops, panelled appliances, no island, grey floor and white benchtop.
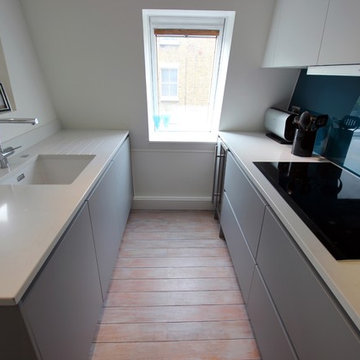
Pearl Grey handleless kitchen with white wall units
Worktop: Compac Carrara Quartz
Appliances: Siemems
Teal splashback
Inspiration for a small contemporary galley separate kitchen in London with a single-bowl sink, flat-panel cabinets, grey cabinets, quartzite benchtops, blue splashback, glass tile splashback, panelled appliances, light hardwood floors and no island.
Inspiration for a small contemporary galley separate kitchen in London with a single-bowl sink, flat-panel cabinets, grey cabinets, quartzite benchtops, blue splashback, glass tile splashback, panelled appliances, light hardwood floors and no island.
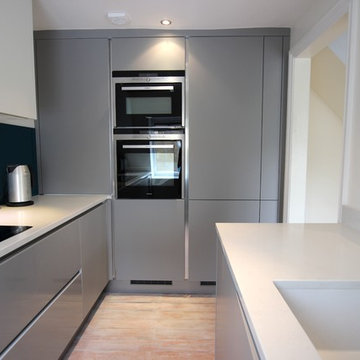
Pearl Grey handleless kitchen with white wall units
Worktop: Compac Carrara Quartz
Appliances: Siemems
Teal splashback
Small contemporary galley separate kitchen in London with a single-bowl sink, flat-panel cabinets, grey cabinets, quartzite benchtops, blue splashback, glass tile splashback, panelled appliances, light hardwood floors and no island.
Small contemporary galley separate kitchen in London with a single-bowl sink, flat-panel cabinets, grey cabinets, quartzite benchtops, blue splashback, glass tile splashback, panelled appliances, light hardwood floors and no island.
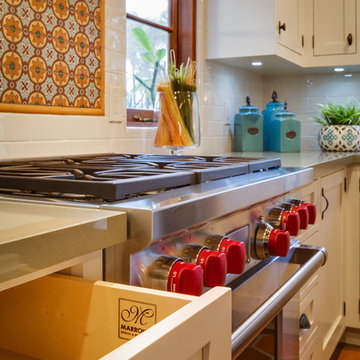
Inspiration for a small arts and crafts l-shaped separate kitchen in San Diego with an undermount sink, recessed-panel cabinets, white cabinets, granite benchtops, orange splashback, ceramic splashback, stainless steel appliances, terra-cotta floors and with island.
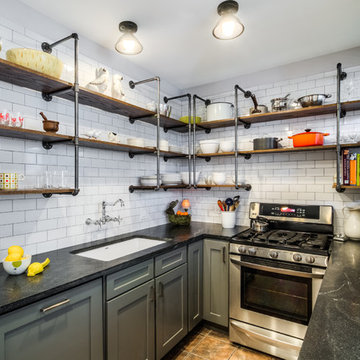
XL Visions
Design ideas for a small industrial l-shaped kitchen in Boston with an undermount sink, shaker cabinets, grey cabinets, granite benchtops, white splashback, subway tile splashback, no island, stainless steel appliances, slate floors and brown floor.
Design ideas for a small industrial l-shaped kitchen in Boston with an undermount sink, shaker cabinets, grey cabinets, granite benchtops, white splashback, subway tile splashback, no island, stainless steel appliances, slate floors and brown floor.
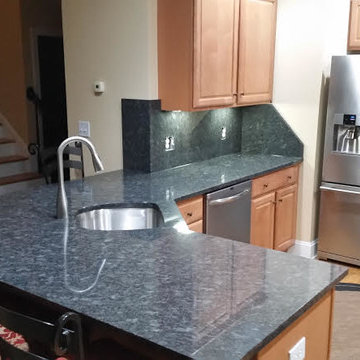
This is an example of a small modern l-shaped eat-in kitchen in Charlotte with a single-bowl sink, raised-panel cabinets, beige cabinets, granite benchtops, grey splashback, stone slab splashback, stainless steel appliances, light hardwood floors and a peninsula.
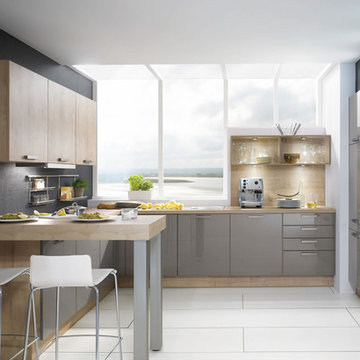
Lacquer, magma high gloss cabinet finish
Photo of a small modern l-shaped eat-in kitchen in New York with flat-panel cabinets, stainless steel appliances and no island.
Photo of a small modern l-shaped eat-in kitchen in New York with flat-panel cabinets, stainless steel appliances and no island.
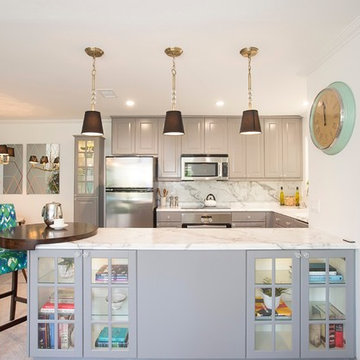
Mindy Mellingcamp
Design ideas for a small transitional u-shaped eat-in kitchen in Orange County with grey cabinets, laminate benchtops, stainless steel appliances, with island, raised-panel cabinets, white splashback and stone slab splashback.
Design ideas for a small transitional u-shaped eat-in kitchen in Orange County with grey cabinets, laminate benchtops, stainless steel appliances, with island, raised-panel cabinets, white splashback and stone slab splashback.
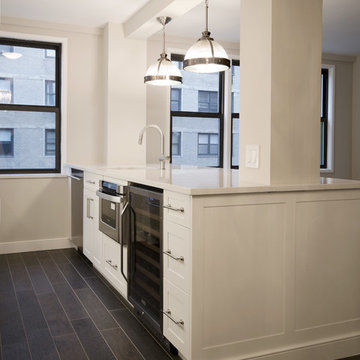
To achieve an open kitchen, dining-living room and entertaining space, this small Upper East Side apartment required a gut renovation. We had to get very creative to answer the design dilemmas in this open kitchen, even working to an 1/8 of inch, dealing with a structural column and moving the sink. Removing or reducing barriers helped add light and create a better flow between the spaces. To tie in the upgraded lighting fixtures we created a soffit allowing us to run the pendants below a beam. Featuring an open eat-in counter, beautiful finishes, and enviable stainless steel appliances, we created a beautiful, yet highly functional contemporary apartment that gives our client the lifestyle of she wanted - to be able to entertain both glamorously and comfortably!
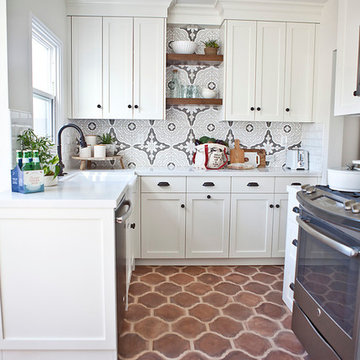
Kristen Vincent Photography
Photo of a small mediterranean u-shaped separate kitchen in San Diego with a farmhouse sink, shaker cabinets, medium wood cabinets, quartz benchtops, multi-coloured splashback, ceramic splashback, stainless steel appliances, terra-cotta floors and with island.
Photo of a small mediterranean u-shaped separate kitchen in San Diego with a farmhouse sink, shaker cabinets, medium wood cabinets, quartz benchtops, multi-coloured splashback, ceramic splashback, stainless steel appliances, terra-cotta floors and with island.
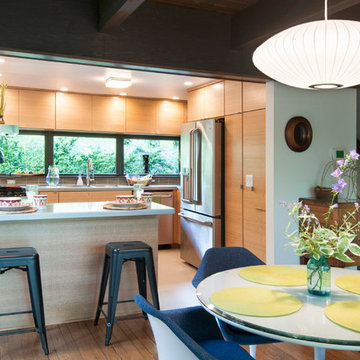
What this Mid-century modern home originally lacked in kitchen appeal it made up for in overall style and unique architectural home appeal. That appeal which reflects back to the turn of the century modernism movement was the driving force for this sleek yet simplistic kitchen design and remodel.
Stainless steel aplliances, cabinetry hardware, counter tops and sink/faucet fixtures; removed wall and added peninsula with casual seating; custom cabinetry - horizontal oriented grain with quarter sawn red oak veneer - flat slab - full overlay doors; full height kitchen cabinets; glass tile - installed countertop to ceiling; floating wood shelving; Karli Moore Photography
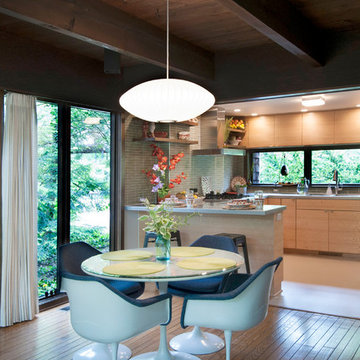
What this Mid-century modern home originally lacked in kitchen appeal it made up for in overall style and unique architectural home appeal. That appeal which reflects back to the turn of the century modernism movement was the driving force for this sleek yet simplistic kitchen design and remodel.
Stainless steel aplliances, cabinetry hardware, counter tops and sink/faucet fixtures; removed wall and added peninsula with casual seating; custom cabinetry - horizontal oriented grain with quarter sawn red oak veneer - flat slab - full overlay doors; full height kitchen cabinets; glass tile - installed countertop to ceiling; floating wood shelving; Karli Moore Photography
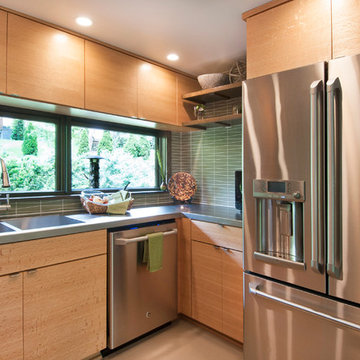
What this Mid-century modern home originally lacked in kitchen appeal it made up for in overall style and unique architectural home appeal. That appeal which reflects back to the turn of the century modernism movement was the driving force for this sleek yet simplistic kitchen design and remodel.
Stainless steel aplliances, cabinetry hardware, counter tops and sink/faucet fixtures; removed wall and added peninsula with casual seating; custom cabinetry - horizontal oriented grain with quarter sawn red oak veneer - flat slab - full overlay doors; full height kitchen cabinets; glass tile - installed countertop to ceiling; floating wood shelving; Karli Moore Photography
Small Kitchen Design Ideas
54