Large Dining Room Design Ideas
Refine by:
Budget
Sort by:Popular Today
181 - 200 of 66,074 photos
Item 1 of 2
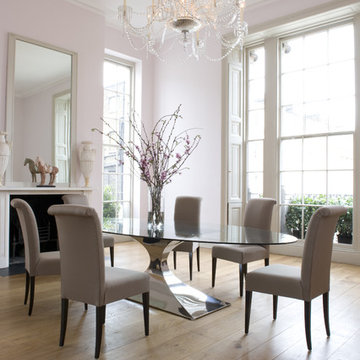
Large contemporary dining room in London with pink walls, light hardwood floors, a standard fireplace and a plaster fireplace surround.
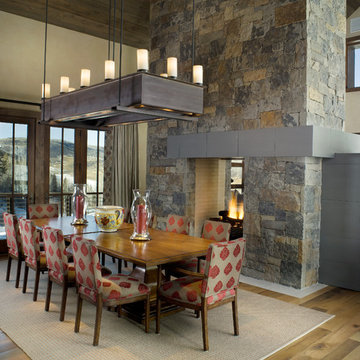
This is an example of a large country kitchen/dining combo in Denver with beige walls, medium hardwood floors, a two-sided fireplace and a stone fireplace surround.
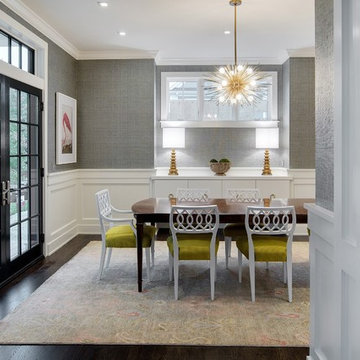
SpaceCrafting Real Estate Photography
This is an example of a large transitional separate dining room in Minneapolis with grey walls, dark hardwood floors and no fireplace.
This is an example of a large transitional separate dining room in Minneapolis with grey walls, dark hardwood floors and no fireplace.
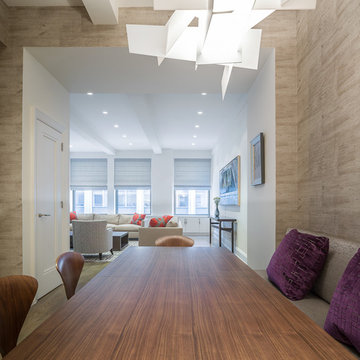
Michael Stavaridis
Design ideas for a large contemporary separate dining room in New York with beige walls, dark hardwood floors and no fireplace.
Design ideas for a large contemporary separate dining room in New York with beige walls, dark hardwood floors and no fireplace.
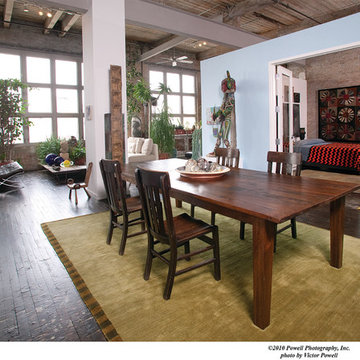
Design ideas for a large industrial open plan dining in Grand Rapids with blue walls, dark hardwood floors and no fireplace.
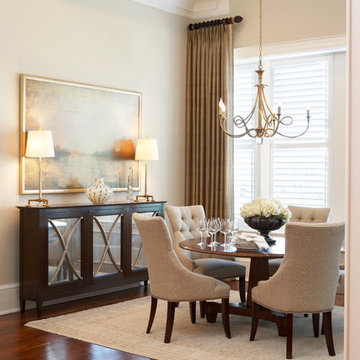
This is an example of a large transitional kitchen/dining combo in Atlanta with beige walls, medium hardwood floors and no fireplace.
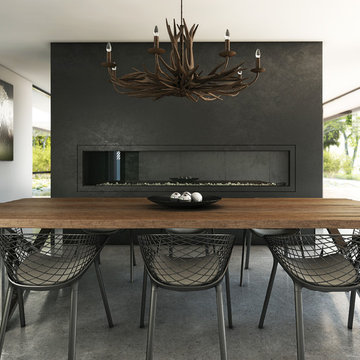
The brief for this project was for the house to be at one with its surroundings.
Integrating harmoniously into its coastal setting a focus for the house was to open it up to allow the light and sea breeze to breathe through the building. The first floor seems almost to levitate above the landscape by minimising the visual bulk of the ground floor through the use of cantilevers and extensive glazing. The contemporary lines and low lying form echo the rolling country in which it resides.
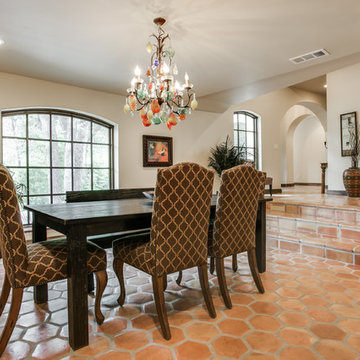
Shoot2Sell
Bella Vista Company
This home won the NARI Greater Dallas CotY Award for Entire House $750,001 to $1,000,000 in 2015.
Large mediterranean open plan dining in Dallas with beige walls, terra-cotta floors and no fireplace.
Large mediterranean open plan dining in Dallas with beige walls, terra-cotta floors and no fireplace.
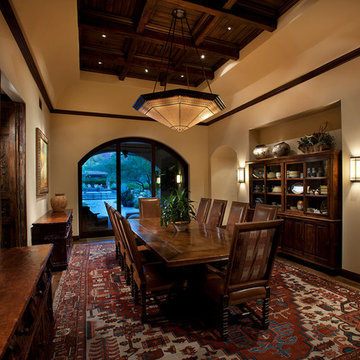
Dino Tonn Photography
Design ideas for a large mediterranean open plan dining in Phoenix with beige walls, dark hardwood floors and no fireplace.
Design ideas for a large mediterranean open plan dining in Phoenix with beige walls, dark hardwood floors and no fireplace.
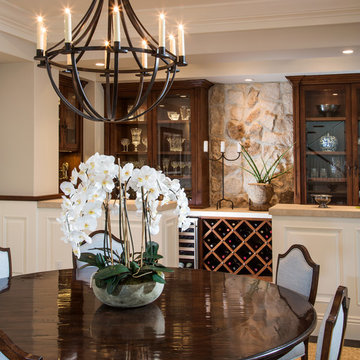
Legacy Custom Homes, Inc
Toblesky-Green Architects
Kelly Nutt Designs
Photo of a large traditional open plan dining in Orange County with grey walls, dark hardwood floors, no fireplace and brown floor.
Photo of a large traditional open plan dining in Orange County with grey walls, dark hardwood floors, no fireplace and brown floor.
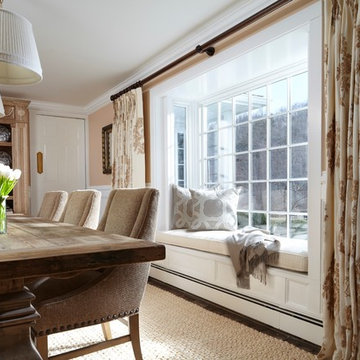
We love how this bay window adds extra seating area and also makes the room appear larger!
Inspiration for a large country separate dining room in Minneapolis with pink walls.
Inspiration for a large country separate dining room in Minneapolis with pink walls.
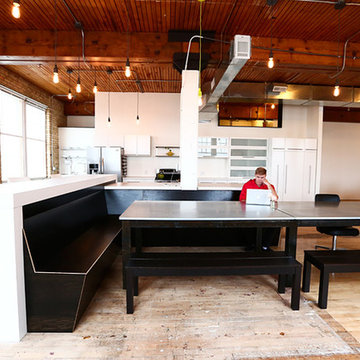
http://www.carlylovesamos.com
Large industrial open plan dining in Other with white walls, light hardwood floors and no fireplace.
Large industrial open plan dining in Other with white walls, light hardwood floors and no fireplace.
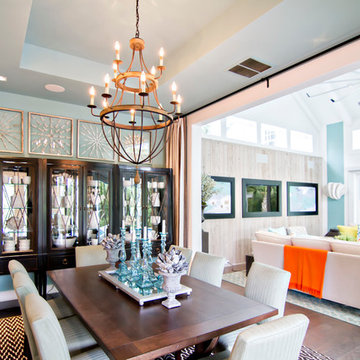
HGTV Smart Home 2013 by Glenn Layton Homes, Jacksonville Beach, Florida.
Photo of a large beach style kitchen/dining combo in Jacksonville with blue walls and medium hardwood floors.
Photo of a large beach style kitchen/dining combo in Jacksonville with blue walls and medium hardwood floors.
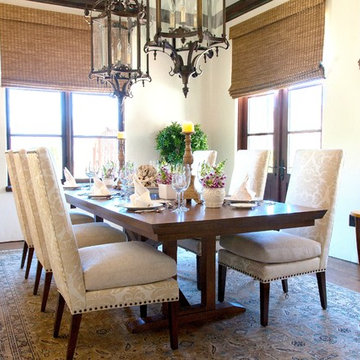
Photo of a large traditional open plan dining in Los Angeles with white walls, medium hardwood floors, no fireplace and brown floor.
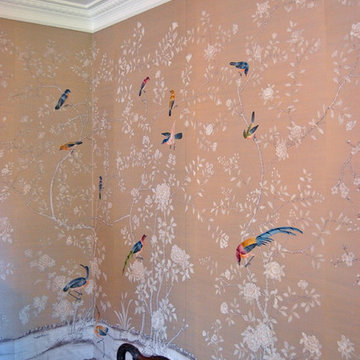
Design ideas for a large traditional separate dining room in Raleigh with beige walls, dark hardwood floors and no fireplace.
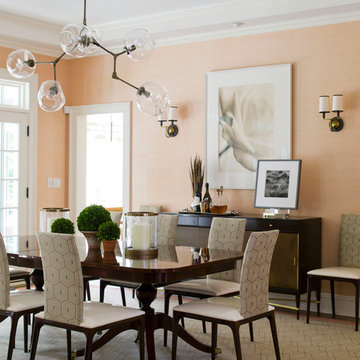
Photographed by John Gruen
Photo of a large contemporary separate dining room in Dallas with orange walls, carpet and beige floor.
Photo of a large contemporary separate dining room in Dallas with orange walls, carpet and beige floor.
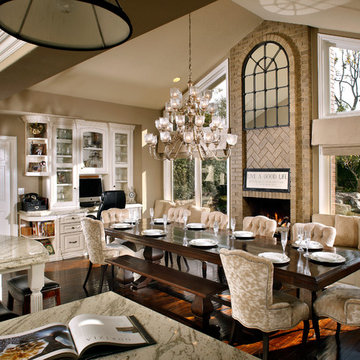
The homeowner of this ranch style home in Orange Park Acres wanted the Kitchen Breakfast Nook to become a large informal Dining Room that was an extension of the new Great Room. A new painted limestone effect on the used brick fireplace sets the tone for a lighter, more open and airy space. Using a bench for part of the seating helps to eliminate crowding and give a place for the grandkids to sit that can handle sticky hands. Custom designed dining chairs in a heavy duty velvet add to the luxurious feeling of the room and can be used in the adjacent Great Room for additional seating. A heavy dark iron chandelier was replaced with the lovely fixture that was hanging in another room; it's pale tones perfect for the new scheme. The window seat cushions were updated in a serviceable ostrich print taupe vinyl enhanced by rich cut velvet brocade and metallic woven pillows, making it a perfect place to sit and enjoy the outdoors. Photo by Anthony Gomez.
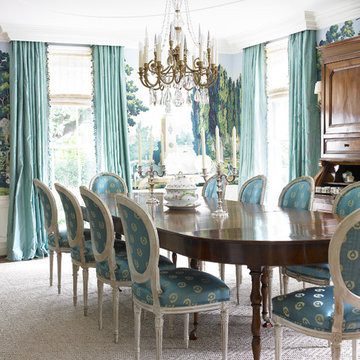
Emily Followill Photography
Large traditional dining room in Atlanta with multi-coloured walls and dark hardwood floors.
Large traditional dining room in Atlanta with multi-coloured walls and dark hardwood floors.

Opulent details elevate this suburban home into one that rivals the elegant French chateaus that inspired it. Floor: Variety of floor designs inspired by Villa La Cassinella on Lake Como, Italy. 6” wide-plank American Black Oak + Canadian Maple | 4” Canadian Maple Herringbone | custom parquet inlays | Prime Select | Victorian Collection hand scraped | pillowed edge | color Tolan | Satin Hardwax Oil. For more information please email us at: sales@signaturehardwoods.com
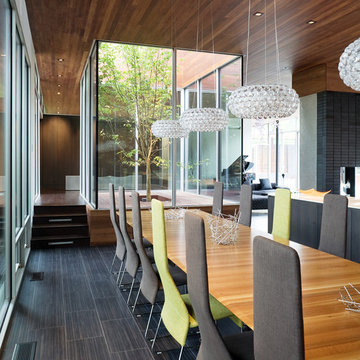
The Curved House is a modern residence with distinctive lines. Conceived in plan as a U-shaped form, this residence features a courtyard that allows for a private retreat to an outdoor pool and a custom fire pit. The master wing flanks one side of this central space while the living spaces, a pool cabana, and a view to an adjacent creek form the remainder of the perimeter.
A signature masonry wall gently curves in two places signifying both the primary entrance and the western wall of the pool cabana. An eclectic and vibrant material palette of brick, Spanish roof tile, Ipe, Western Red Cedar, and various interior finish tiles add to the dramatic expanse of the residence. The client’s interest in suitability is manifested in numerous locations, which include a photovoltaic array on the cabana roof, a geothermal system, radiant floor heating, and a design which provides natural daylighting and views in every room. Photo Credit: Mike Sinclair
Large Dining Room Design Ideas
10