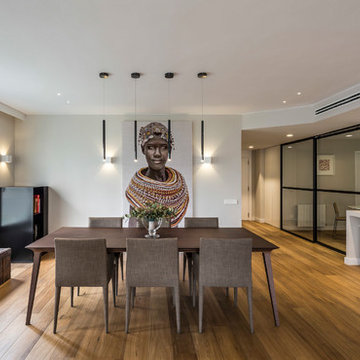Large Dining Room Design Ideas
Refine by:
Budget
Sort by:Popular Today
221 - 240 of 66,074 photos
Item 1 of 2
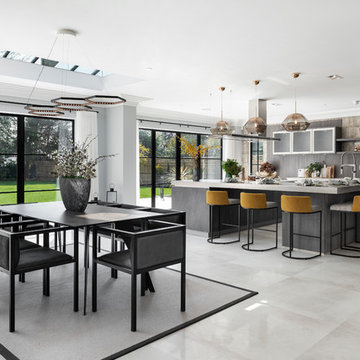
A striking industrial kitchen for a newly built home in Buckinghamshire. This exquisite property, developed by EAB Homes, is a magnificent new home that sets a benchmark for individuality and refinement. The home is a beautiful example of open-plan living and the kitchen is the relaxed heart of the home and forms the hub for the dining area, coffee station, wine area, prep kitchen and garden room.
The kitchen layout centres around a U-shaped kitchen island which creates additional storage space and a large work surface for food preparation or entertaining friends. To add a contemporary industrial feel, the kitchen cabinets are finished in a combination of Grey Oak and Graphite Concrete. Steel accents such as the knurled handles, thicker island worktop with seamless welded sink, plinth and feature glazed units add individuality to the design and tie the kitchen together with the overall interior scheme.
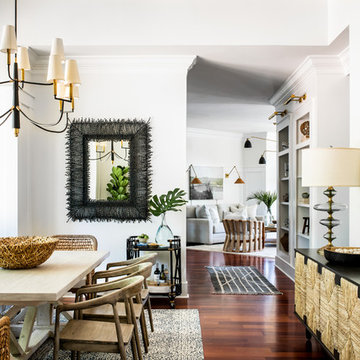
Large beach style separate dining room in Other with white walls, medium hardwood floors, no fireplace and red floor.
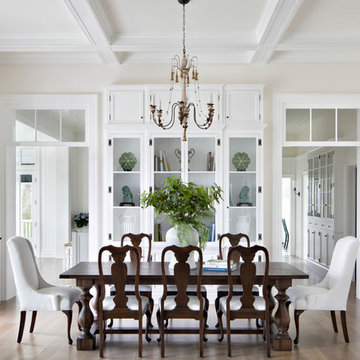
Old Grove estate formal dining room with coffered ceilings, custom build in display cases. Right hallway leads to formal den, built in cabinetry, guest bathroom, and over sized laundry room. Left hallway leads to ktichen, mudroom, screened in porch, and pantry with painted floors.
Design and Architecture: William B. Litchfield
Builder: Nautilus Homes
Photos:
Jessica Glynn
www.jessicaglynn.com
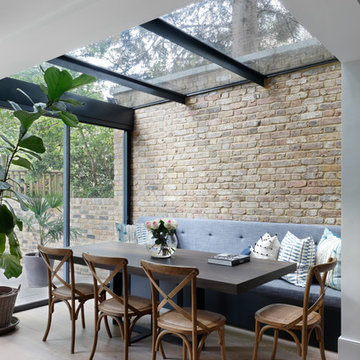
Open plan dining area from the kitchen leading out into the garden at the family home in Maida Vale, London.
Photography: Alexander James
Photo of a large industrial dining room in London with light hardwood floors, beige walls and beige floor.
Photo of a large industrial dining room in London with light hardwood floors, beige walls and beige floor.
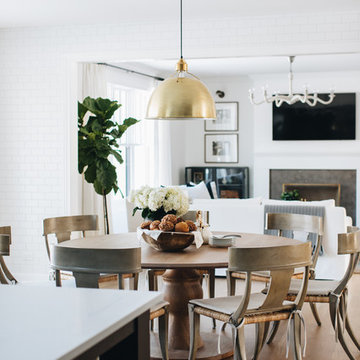
Design ideas for a large transitional kitchen/dining combo in Chicago with white walls, brown floor and light hardwood floors.
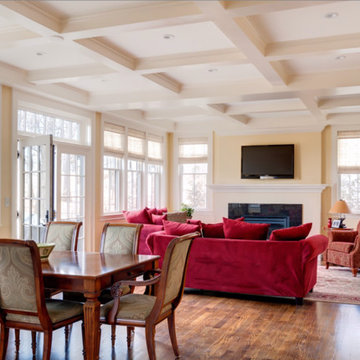
http://106daystreet.com
Photo of a large transitional open plan dining in Boston with yellow walls and medium hardwood floors.
Photo of a large transitional open plan dining in Boston with yellow walls and medium hardwood floors.
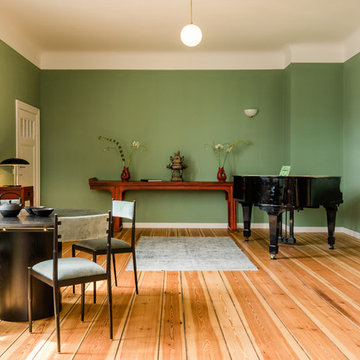
Anto Jularic
Large eclectic open plan dining in Berlin with green walls and light hardwood floors.
Large eclectic open plan dining in Berlin with green walls and light hardwood floors.
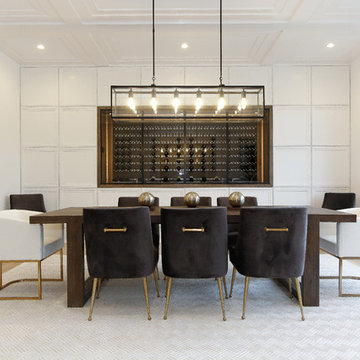
This is an example of a large contemporary separate dining room in New York with white walls, light hardwood floors, no fireplace and brown floor.
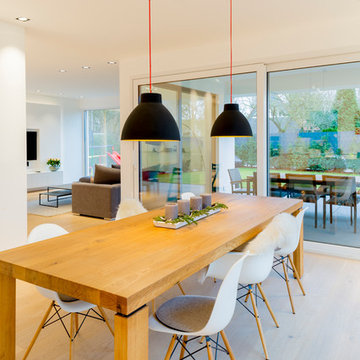
Fotos: Julia Vogel, Köln
Inspiration for a large contemporary open plan dining in Dusseldorf with white walls, light hardwood floors and beige floor.
Inspiration for a large contemporary open plan dining in Dusseldorf with white walls, light hardwood floors and beige floor.
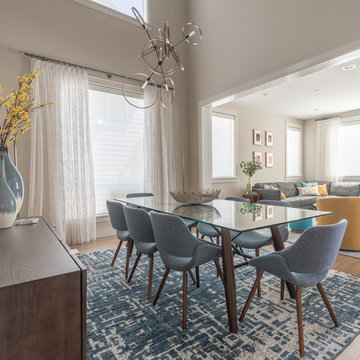
The family was looking for a formal yet relaxing entertainment space. We wanted to take advantage of the two-story ceiling height in the dining area, so we suspended a spectacular chandelier above the dining table. We kept a neutral color palette as the background, while using blues, turquoise, and yellows to create excitement and variety. The living room and dining room while standing out on their own, complement each other and create a perfect adult hangout area.
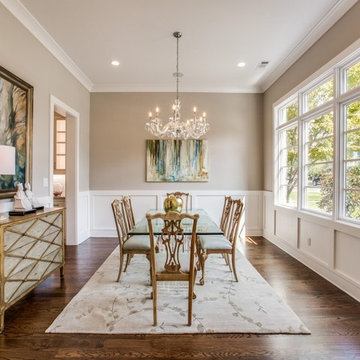
To the other side of the entryway, a large sun-filled formal dining room connects to the kitchen via a butler's pantry.
This is an example of a large transitional kitchen/dining combo in Dallas with grey walls, dark hardwood floors, no fireplace and brown floor.
This is an example of a large transitional kitchen/dining combo in Dallas with grey walls, dark hardwood floors, no fireplace and brown floor.
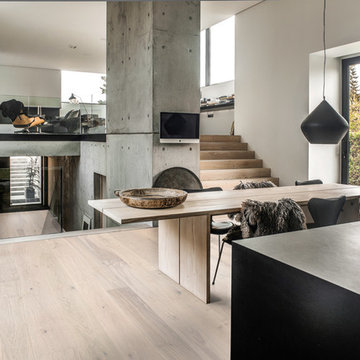
Shown: Kährs Lux Sky wood flooring
Kährs have launched two new ultra-matt wood flooring collections, Lux and Lumen. Recently winning Gold for 'Best Flooring' at the 2017 House Beautiful Awards, Kährs' Lux collection includes nine one-strip plank format designs in an array of natural colours, which are mirrored in Lumen's three-strip designs.
The new surface treatment applied to the designs is non reflective; enhancing the colour and beauty of real wood, whilst giving a silky, yet strong shield against wear and tear.
Emanuel Lidberg, Head of Design at Kährs Group, says,
“Lux and Lumen have been developed for design-led interiors, with abundant natural light, for example with floor-to-ceiling glazing. Traditional lacquer finishes reflect light which distracts from the floor’s appearance. Our new, ultra-matt finish minimizes reflections so that the wood’s natural grain and tone can be appreciated to the full."
The contemporary Lux Collection features nine floors spanning from the milky white "Ash Air" to the earthy, deep-smoked "Oak Terra". Kährs' Lumen Collection offers mirrored three strip and two-strip designs to complement Lux, or offer an alternative interior look. All designs feature a brushed effect, accentuating the natural grain of the wood. All floors feature Kährs' multi-layered construction, with a surface layer of oak or ash.
This engineered format is eco-friendly, whilst also making the floors more stable, and ideal for use with underfloor heating systems. Matching accessories, including mouldings, skirting and handmade stairnosing are also available for the new designs.
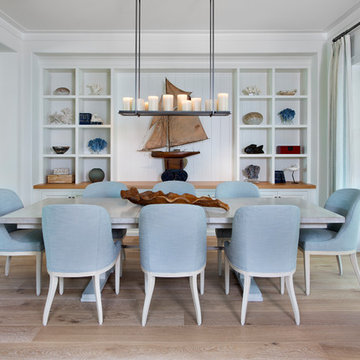
Design ideas for a large beach style open plan dining in Other with white walls, medium hardwood floors, no fireplace and brown floor.
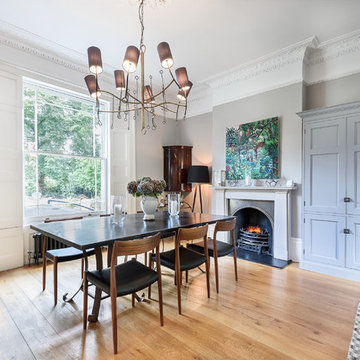
A traditional Victorian interior with a modern twist photographed by Tim Clarke-Payton
Inspiration for a large transitional open plan dining in London with grey walls, light hardwood floors, a standard fireplace, a stone fireplace surround and yellow floor.
Inspiration for a large transitional open plan dining in London with grey walls, light hardwood floors, a standard fireplace, a stone fireplace surround and yellow floor.
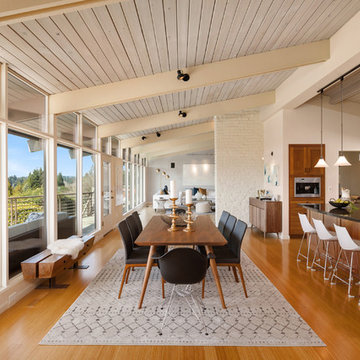
Dining room and kitchen with a breakfast bar in an open floor plan and decorated in the midcentury modern style.
Large midcentury dining room in Seattle with medium hardwood floors, white walls and no fireplace.
Large midcentury dining room in Seattle with medium hardwood floors, white walls and no fireplace.
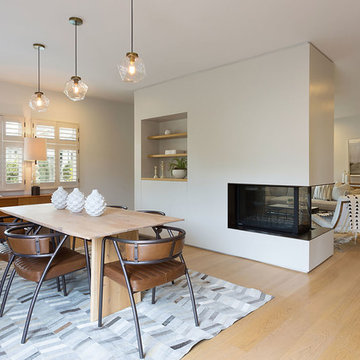
This is an example of a large midcentury open plan dining in San Francisco with grey walls, light hardwood floors and a two-sided fireplace.
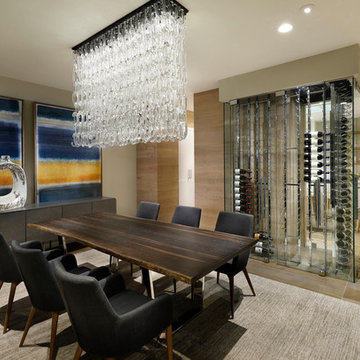
Anita Lang - IMI Design - Scottsdale, AZ
Inspiration for a large contemporary open plan dining in Phoenix with beige walls, beige floor, no fireplace and laminate floors.
Inspiration for a large contemporary open plan dining in Phoenix with beige walls, beige floor, no fireplace and laminate floors.
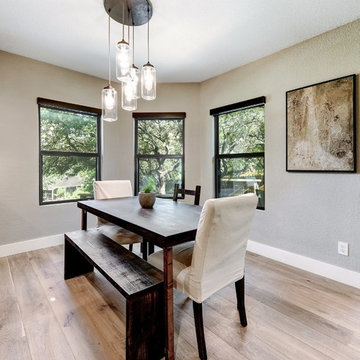
RRS Design + Build is a Austin based general contractor specializing in high end remodels and custom home builds. As a leader in contemporary, modern and mid century modern design, we are the clear choice for a superior product and experience. We would love the opportunity to serve you on your next project endeavor. Put our award winning team to work for you today!
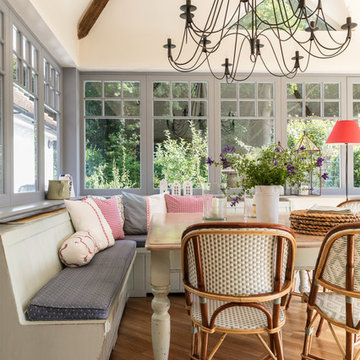
Design ideas for a large transitional kitchen/dining combo in Surrey with beige walls, medium hardwood floors and brown floor.
Large Dining Room Design Ideas
12
