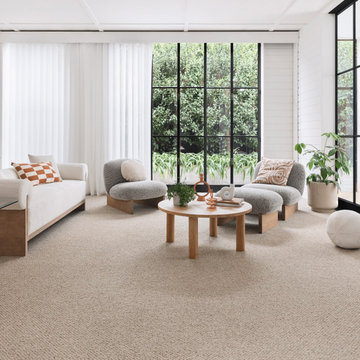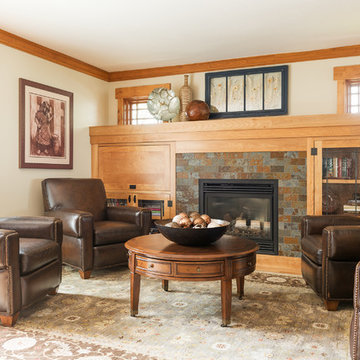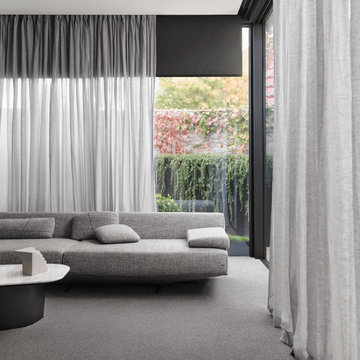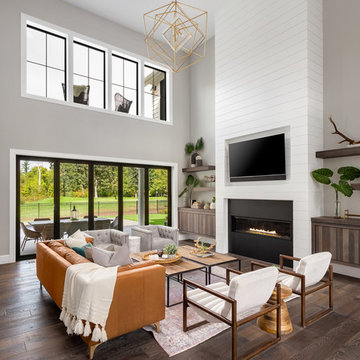Living Design Ideas
Refine by:
Budget
Sort by:Popular Today
61 - 80 of 280,686 photos
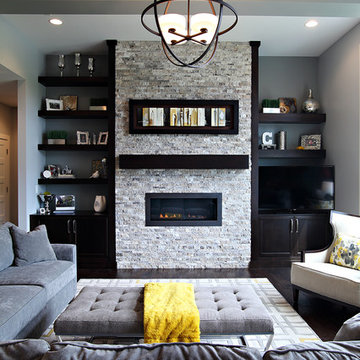
****Please click on image for additional details****
Transitional formal living room in Cedar Rapids with grey walls, dark hardwood floors, a ribbon fireplace, a stone fireplace surround and a freestanding tv.
Transitional formal living room in Cedar Rapids with grey walls, dark hardwood floors, a ribbon fireplace, a stone fireplace surround and a freestanding tv.
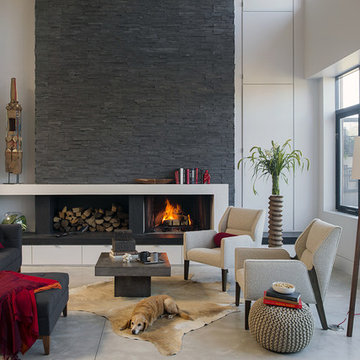
Modern family loft in Boston’s South End. Open living area includes a custom fireplace with warm stone texture paired with functional seamless wall cabinets for clutter free storage.
Photos by Eric Roth.
Construction by Ralph S. Osmond Company.
Green architecture by ZeroEnergy Design. http://www.zeroenergy.com
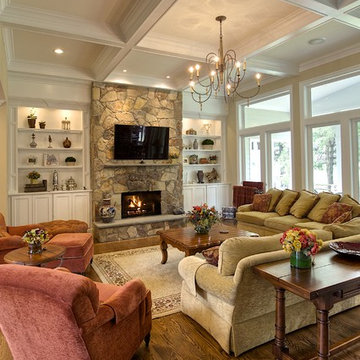
Photos by Nick Vitale
Large traditional formal open concept living room in DC Metro with a stone fireplace surround, a wall-mounted tv, a ribbon fireplace, beige walls, medium hardwood floors and brown floor.
Large traditional formal open concept living room in DC Metro with a stone fireplace surround, a wall-mounted tv, a ribbon fireplace, beige walls, medium hardwood floors and brown floor.
Find the right local pro for your project
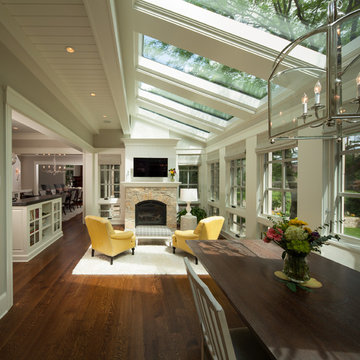
Phillip Mueller Photography, Architect: Sharratt Design Company, Interior Design: Martha O'Hara Interiors
Inspiration for a large transitional sunroom in Minneapolis with medium hardwood floors, a stone fireplace surround, a skylight, a standard fireplace and brown floor.
Inspiration for a large transitional sunroom in Minneapolis with medium hardwood floors, a stone fireplace surround, a skylight, a standard fireplace and brown floor.
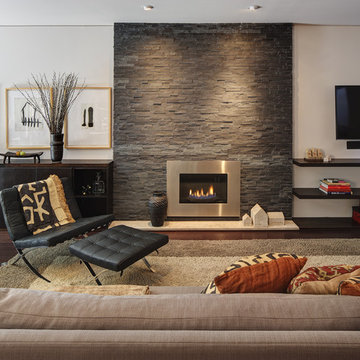
Tricia Shay Photography
Photo of a mid-sized contemporary formal open concept living room in Milwaukee with a metal fireplace surround, white walls, dark hardwood floors, a ribbon fireplace, a wall-mounted tv and brown floor.
Photo of a mid-sized contemporary formal open concept living room in Milwaukee with a metal fireplace surround, white walls, dark hardwood floors, a ribbon fireplace, a wall-mounted tv and brown floor.
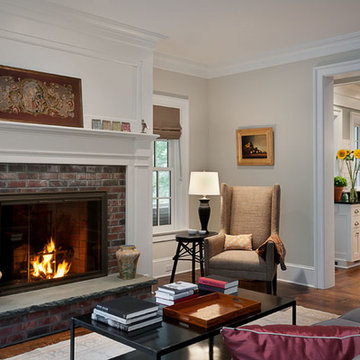
Photography by Rob Karosis
Inspiration for a traditional enclosed living room in New York with beige walls, a standard fireplace, a brick fireplace surround and no tv.
Inspiration for a traditional enclosed living room in New York with beige walls, a standard fireplace, a brick fireplace surround and no tv.
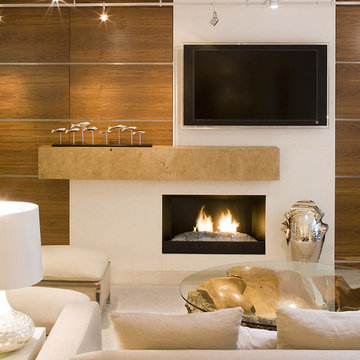
Photo-Neil Rashba
Inspiration for a contemporary living room in Jacksonville with a wall-mounted tv and a stone fireplace surround.
Inspiration for a contemporary living room in Jacksonville with a wall-mounted tv and a stone fireplace surround.
Reload the page to not see this specific ad anymore
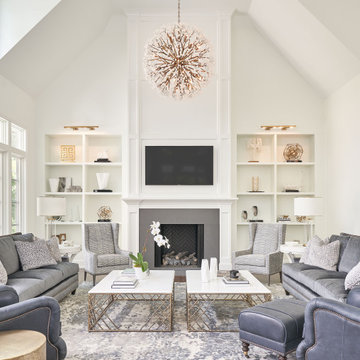
Stephanie James: “Understanding the client’s style preferences, we sought out timeless pieces that also offered a little bling. The room is open to multiple dining and living spaces and the scale of the furnishings by Chaddock, Ambella, Wesley Hall and Mr. Brown and lighting by John Richards and Visual Comfort were very important. The living room area with its vaulted ceilings created a need for dramatic fixtures and furnishings to complement the scale. The mixture of textiles and leather offer comfortable seating options whether for a family gathering or an intimate evening with a book.”
Photographer: Michael Blevins Photo
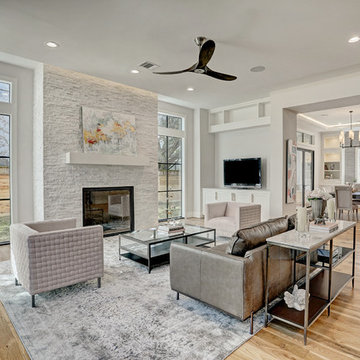
Inspiration for a transitional open concept living room in Houston with grey walls, medium hardwood floors, a standard fireplace, a stone fireplace surround, a built-in media wall and brown floor.
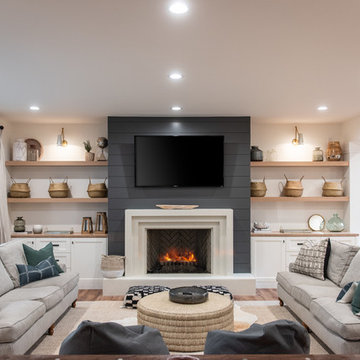
This is an example of a country enclosed living room in Salt Lake City with white walls, medium hardwood floors, a standard fireplace and brown floor.
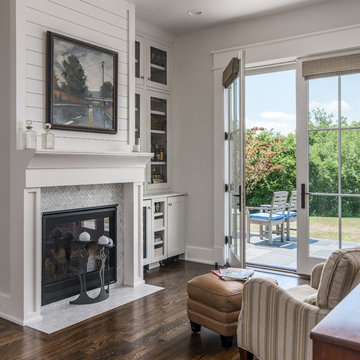
This sitting room + bar is the perfect place to relax and curl up with a good book.
Photography: Garett + Carrie Buell of Studiobuell/ studiobuell.com
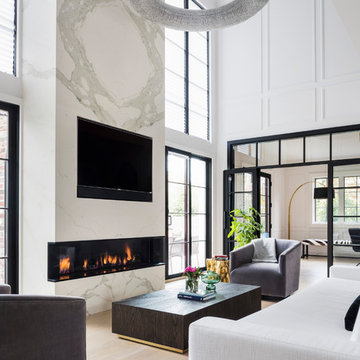
Lavish Transitional living room with soaring white geometric (octagonal) coffered ceiling and panel molding. The room is accented by black architectural glazing and door trim. The second floor landing/balcony, with glass railing, provides a great view of the two story book-matched marble ribbon fireplace.
Architect: Hierarchy Architecture + Design, PLLC
Interior Designer: JSE Interior Designs
Builder: True North
Photographer: Adam Kane Macchia
Reload the page to not see this specific ad anymore
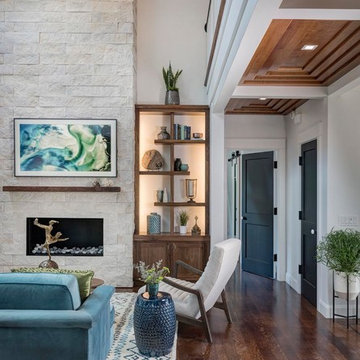
Stone: Vantage30 - White Elm
Vantage30 delivers a unique planking appearance with its long 30″ linear lines. The gentle textural surface brings an additional element of movement while uniformly stacking tight for clean installation.
Get a Sample of Vantage30:
https://shop.eldoradostone.com/products/vantage-30
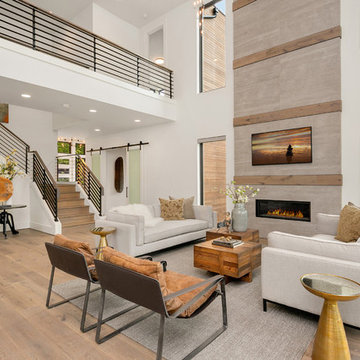
The upstairs hall features a long catwalk that overlooks the main living.
Inspiration for a large contemporary open concept living room in Seattle with white walls, medium hardwood floors, a standard fireplace, a metal fireplace surround, a wall-mounted tv and grey floor.
Inspiration for a large contemporary open concept living room in Seattle with white walls, medium hardwood floors, a standard fireplace, a metal fireplace surround, a wall-mounted tv and grey floor.
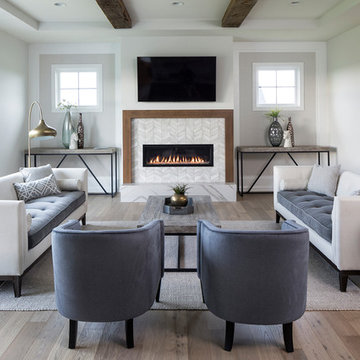
Space Crafting
This is an example of a transitional living room in Minneapolis with grey walls, light hardwood floors, a ribbon fireplace, a tile fireplace surround and a wall-mounted tv.
This is an example of a transitional living room in Minneapolis with grey walls, light hardwood floors, a ribbon fireplace, a tile fireplace surround and a wall-mounted tv.
Living Design Ideas
Reload the page to not see this specific ad anymore
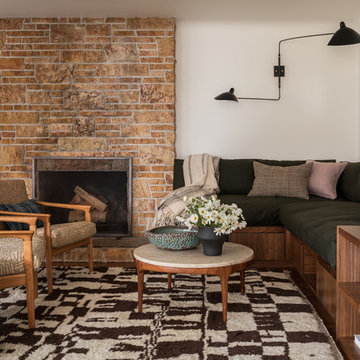
Haris Kenjar
Design ideas for a midcentury living room in Seattle with white walls, medium hardwood floors, a standard fireplace, a stone fireplace surround and brown floor.
Design ideas for a midcentury living room in Seattle with white walls, medium hardwood floors, a standard fireplace, a stone fireplace surround and brown floor.
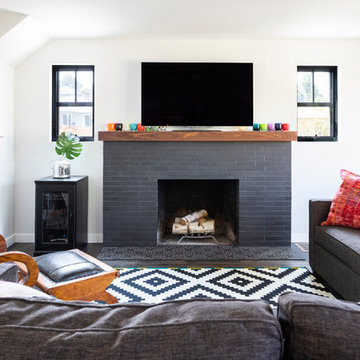
Remodeled fireplace gives living room a fresh focal point with patterned tile and a beautiful walnut mantle © Cindy Apple Photography
Inspiration for a mid-sized contemporary open concept living room in Seattle with white walls, dark hardwood floors, a standard fireplace, a tile fireplace surround, a wall-mounted tv and brown floor.
Inspiration for a mid-sized contemporary open concept living room in Seattle with white walls, dark hardwood floors, a standard fireplace, a tile fireplace surround, a wall-mounted tv and brown floor.
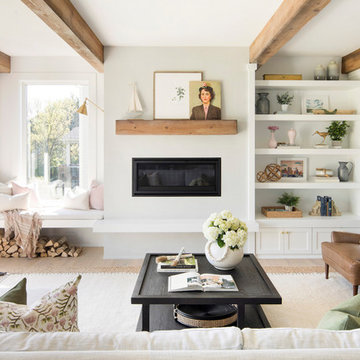
Inspiration for a country formal living room in Minneapolis with white walls, light hardwood floors, a ribbon fireplace, a metal fireplace surround and no tv.
4




