Living Design Ideas
Refine by:
Budget
Sort by:Popular Today
141 - 160 of 280,686 photos
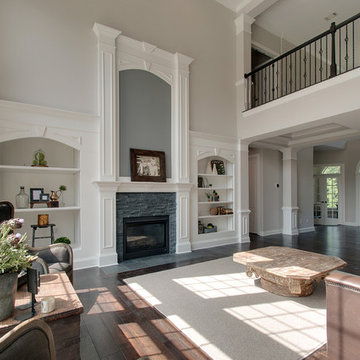
Another angle.
Design ideas for a large transitional formal open concept living room in Nashville with grey walls, dark hardwood floors, a standard fireplace, a stone fireplace surround and grey floor.
Design ideas for a large transitional formal open concept living room in Nashville with grey walls, dark hardwood floors, a standard fireplace, a stone fireplace surround and grey floor.
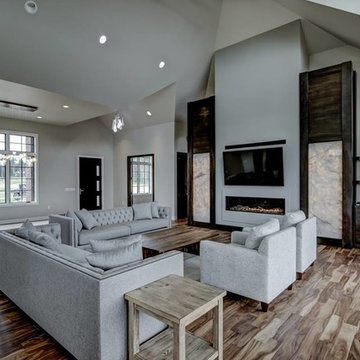
Great American Fireplace of Menomonie, WI installed this Montigo Distinction D6315 modern linear gas fireplace with multi color LED lighting, driftwood Hi-Def logs, reflective interior, micro mesh screen and cool wall heat transfer system for TV to be placed above the fireplace.
Gabe with Otter Creek Builders designed and built this transitional custom home.
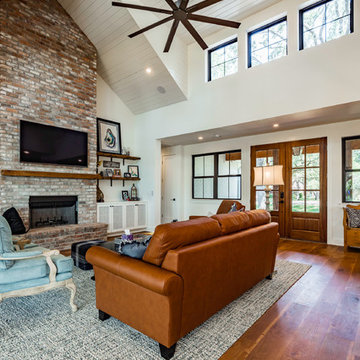
Mark Adams
This is an example of a large country open concept living room in Austin with white walls, medium hardwood floors, a standard fireplace, a brick fireplace surround, a wall-mounted tv and brown floor.
This is an example of a large country open concept living room in Austin with white walls, medium hardwood floors, a standard fireplace, a brick fireplace surround, a wall-mounted tv and brown floor.
Find the right local pro for your project
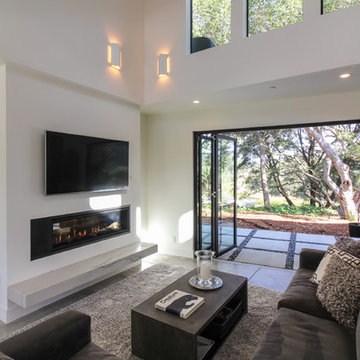
On a bare dirt lot held for many years, the design conscious client was now given the ultimate palette to bring their dream home to life. This brand new single family residence includes 3 bedrooms, 3 1/2 Baths, kitchen, dining, living, laundry, one car garage, and second floor deck of 352 sq. ft.
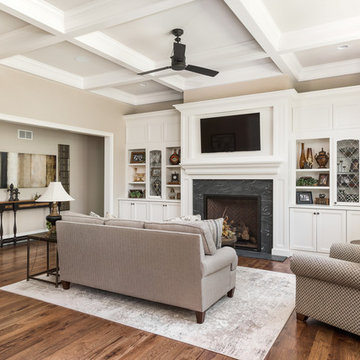
This 2 story home with a first floor Master Bedroom features a tumbled stone exterior with iron ore windows and modern tudor style accents. The Great Room features a wall of built-ins with antique glass cabinet doors that flank the fireplace and a coffered beamed ceiling. The adjacent Kitchen features a large walnut topped island which sets the tone for the gourmet kitchen. Opening off of the Kitchen, the large Screened Porch entertains year round with a radiant heated floor, stone fireplace and stained cedar ceiling. Photo credit: Picture Perfect Homes
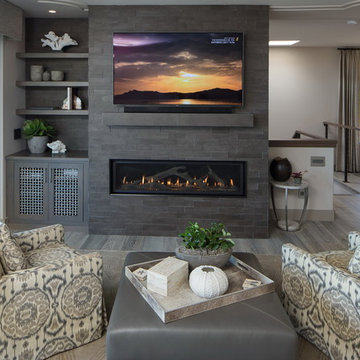
Interior Design: Jan Kepler and Stephanie Rothbauer
General Contractor: Mountain Pacific Builders
Custom Cabinetry: Plato Woodwork
Photography: Elliott Johnson
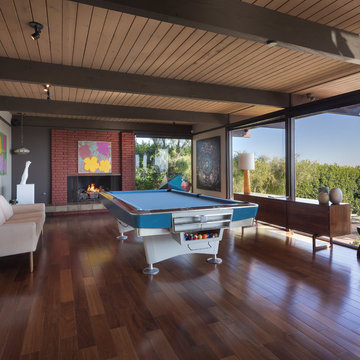
©Teague Hunziker.
Built in 1969. Architects Buff and Hensman
Inspiration for a large midcentury open concept family room in Los Angeles with a game room, medium hardwood floors, a standard fireplace, a brick fireplace surround and brown floor.
Inspiration for a large midcentury open concept family room in Los Angeles with a game room, medium hardwood floors, a standard fireplace, a brick fireplace surround and brown floor.
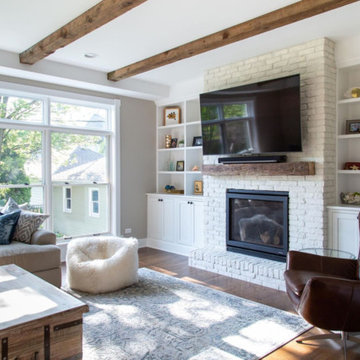
This is an example of a mid-sized country open concept family room in Chicago with grey walls, medium hardwood floors, a standard fireplace, a brick fireplace surround, a wall-mounted tv, brown floor, a home bar and exposed beam.
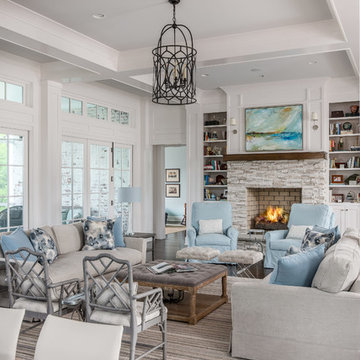
Garett & Carrie Buell of Studiobuell / studiobuell.com
This is an example of a country formal open concept living room in Nashville with white walls, dark hardwood floors, a standard fireplace, brown floor and a stone fireplace surround.
This is an example of a country formal open concept living room in Nashville with white walls, dark hardwood floors, a standard fireplace, brown floor and a stone fireplace surround.
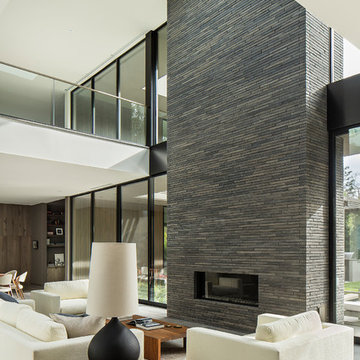
Modern formal open concept living room in Los Angeles with medium hardwood floors, a ribbon fireplace and brown floor.
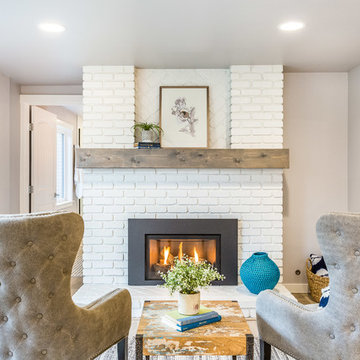
Inspiration for a mid-sized contemporary open concept family room in Seattle with light hardwood floors, a standard fireplace, a brick fireplace surround and no tv.
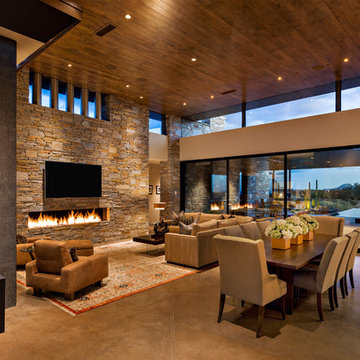
Open great room with a large motorized door opening the space to the outdoor patio and pool area / Builder - Platinum Custom Homes / Photo by ©Thompson Photographic.com 2018 / Tate Studio Architects
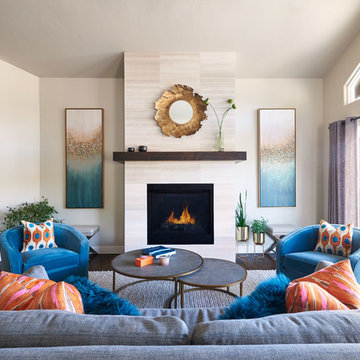
Chayce Lanphear
This is an example of a mid-sized contemporary open concept living room in Denver with grey walls, dark hardwood floors, a standard fireplace, a tile fireplace surround, no tv and brown floor.
This is an example of a mid-sized contemporary open concept living room in Denver with grey walls, dark hardwood floors, a standard fireplace, a tile fireplace surround, no tv and brown floor.
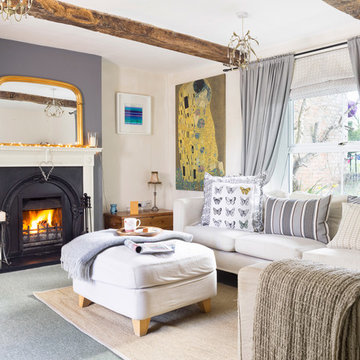
© Martin Bennett
Mid-sized country enclosed living room in Wiltshire with beige walls, carpet, a standard fireplace, a metal fireplace surround and grey floor.
Mid-sized country enclosed living room in Wiltshire with beige walls, carpet, a standard fireplace, a metal fireplace surround and grey floor.
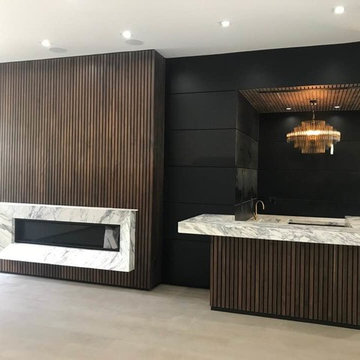
fire place , bar area
Large contemporary open concept living room in Los Angeles with a home bar, white walls, light hardwood floors, a standard fireplace, a wood fireplace surround and beige floor.
Large contemporary open concept living room in Los Angeles with a home bar, white walls, light hardwood floors, a standard fireplace, a wood fireplace surround and beige floor.
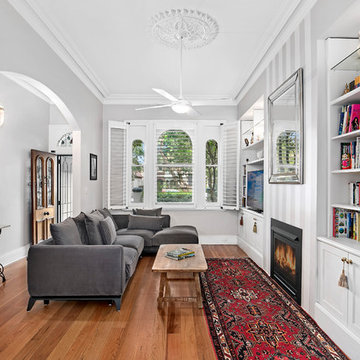
Pilcher Residential
Inspiration for a traditional open concept family room in Sydney with white walls, medium hardwood floors, a standard fireplace, a built-in media wall and brown floor.
Inspiration for a traditional open concept family room in Sydney with white walls, medium hardwood floors, a standard fireplace, a built-in media wall and brown floor.
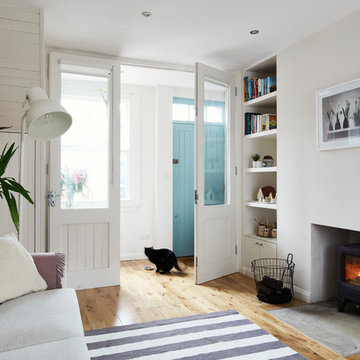
Philip Lauterbach
This is an example of a small scandinavian open concept living room in Dublin with white walls, light hardwood floors, a wood stove, a plaster fireplace surround, no tv and brown floor.
This is an example of a small scandinavian open concept living room in Dublin with white walls, light hardwood floors, a wood stove, a plaster fireplace surround, no tv and brown floor.
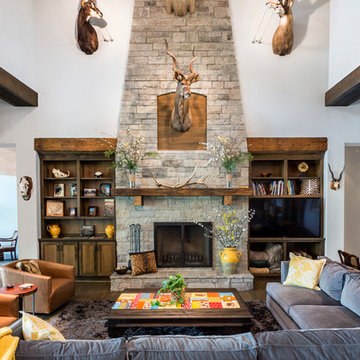
Living to Fire Pit
Photo of a country living room in Houston with white walls, dark hardwood floors, a standard fireplace, a stone fireplace surround, a built-in media wall and brown floor.
Photo of a country living room in Houston with white walls, dark hardwood floors, a standard fireplace, a stone fireplace surround, a built-in media wall and brown floor.
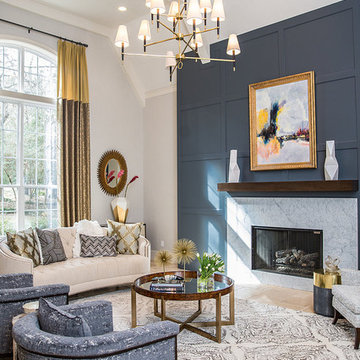
This is an example of a transitional formal living room in Houston with beige floor, grey walls, a standard fireplace, a stone fireplace surround and no tv.
Living Design Ideas
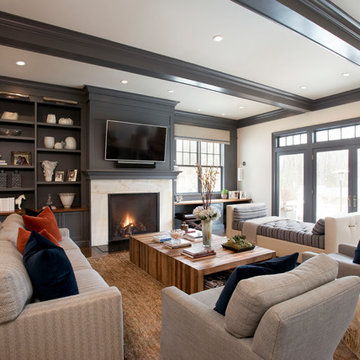
Shelly Harrison
Large transitional open concept family room in Boston with beige walls, dark hardwood floors, a standard fireplace, a wall-mounted tv, brown floor and a stone fireplace surround.
Large transitional open concept family room in Boston with beige walls, dark hardwood floors, a standard fireplace, a wall-mounted tv, brown floor and a stone fireplace surround.
8



