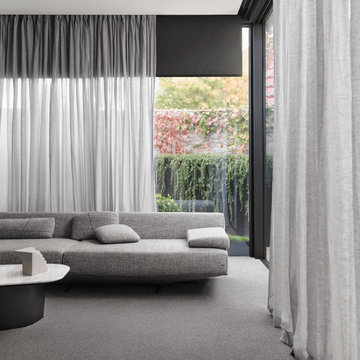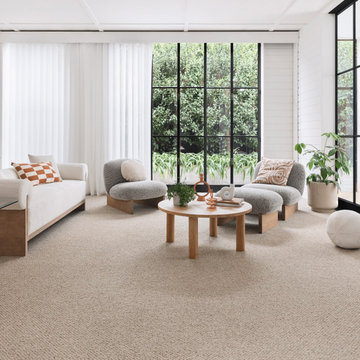Living Design Ideas
Refine by:
Budget
Sort by:Popular Today
121 - 140 of 280,686 photos
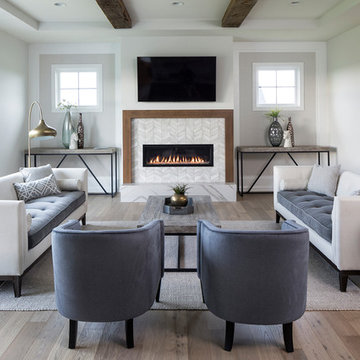
Space Crafting
This is an example of a transitional living room in Minneapolis with grey walls, light hardwood floors, a ribbon fireplace, a tile fireplace surround and a wall-mounted tv.
This is an example of a transitional living room in Minneapolis with grey walls, light hardwood floors, a ribbon fireplace, a tile fireplace surround and a wall-mounted tv.
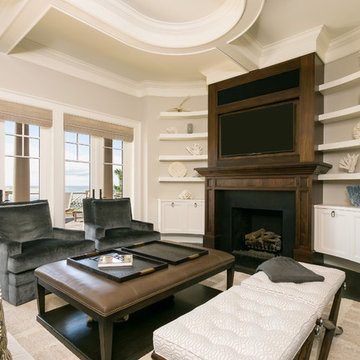
Colin Grey Voigt
This is an example of a large beach style family room in Charleston with dark hardwood floors, a standard fireplace, a stone fireplace surround, beige walls and a built-in media wall.
This is an example of a large beach style family room in Charleston with dark hardwood floors, a standard fireplace, a stone fireplace surround, beige walls and a built-in media wall.
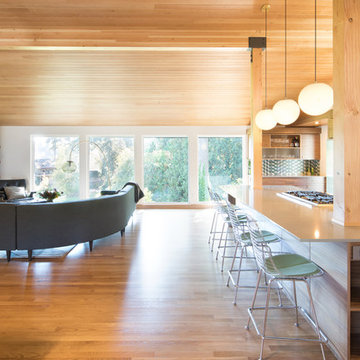
Winner of the 2018 Tour of Homes Best Remodel, this whole house re-design of a 1963 Bennet & Johnson mid-century raised ranch home is a beautiful example of the magic we can weave through the application of more sustainable modern design principles to existing spaces.
We worked closely with our client on extensive updates to create a modernized MCM gem.
Extensive alterations include:
- a completely redesigned floor plan to promote a more intuitive flow throughout
- vaulted the ceilings over the great room to create an amazing entrance and feeling of inspired openness
- redesigned entry and driveway to be more inviting and welcoming as well as to experientially set the mid-century modern stage
- the removal of a visually disruptive load bearing central wall and chimney system that formerly partitioned the homes’ entry, dining, kitchen and living rooms from each other
- added clerestory windows above the new kitchen to accentuate the new vaulted ceiling line and create a greater visual continuation of indoor to outdoor space
- drastically increased the access to natural light by increasing window sizes and opening up the floor plan
- placed natural wood elements throughout to provide a calming palette and cohesive Pacific Northwest feel
- incorporated Universal Design principles to make the home Aging In Place ready with wide hallways and accessible spaces, including single-floor living if needed
- moved and completely redesigned the stairway to work for the home’s occupants and be a part of the cohesive design aesthetic
- mixed custom tile layouts with more traditional tiling to create fun and playful visual experiences
- custom designed and sourced MCM specific elements such as the entry screen, cabinetry and lighting
- development of the downstairs for potential future use by an assisted living caretaker
- energy efficiency upgrades seamlessly woven in with much improved insulation, ductless mini splits and solar gain
Find the right local pro for your project
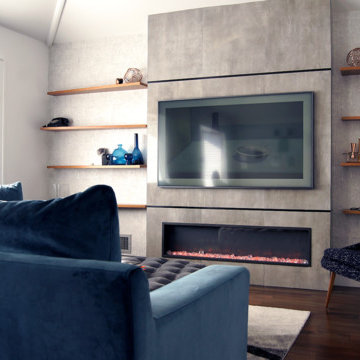
Photo of a mid-sized midcentury loft-style living room in New York with grey walls, dark hardwood floors, a ribbon fireplace, a tile fireplace surround, a wall-mounted tv and brown floor.
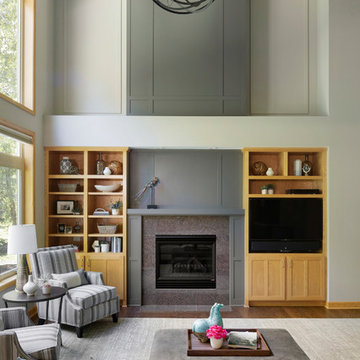
Check out our before photos to truly grasp the architectural detail that we added to this 2-story great room. We added a second story fireplace and soffit detail to finish off the room, painted the existing fireplace section, added millwork framed detail on the sides and added beams as well.
Photos by Spacecrafting Photography.
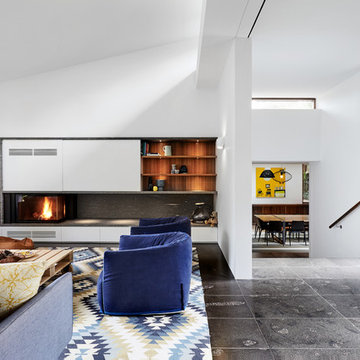
Willem Dirk
Photo of a contemporary formal living room in Melbourne with white walls, a corner fireplace, a stone fireplace surround, a built-in media wall and black floor.
Photo of a contemporary formal living room in Melbourne with white walls, a corner fireplace, a stone fireplace surround, a built-in media wall and black floor.
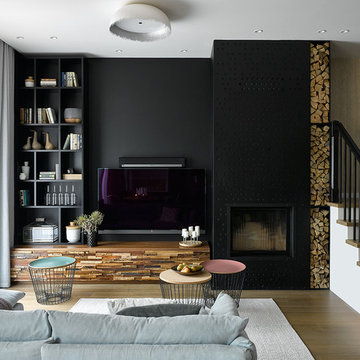
Сергей Ананьев
Mid-sized contemporary open concept family room in Moscow with black walls, medium hardwood floors, a standard fireplace, a metal fireplace surround, a wall-mounted tv and a library.
Mid-sized contemporary open concept family room in Moscow with black walls, medium hardwood floors, a standard fireplace, a metal fireplace surround, a wall-mounted tv and a library.
Reload the page to not see this specific ad anymore
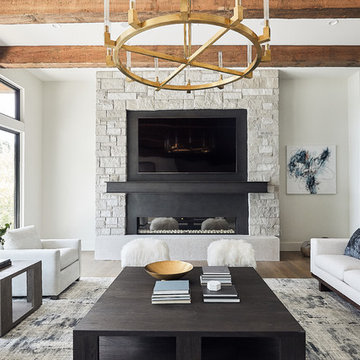
ORIJIN STONE exclusive custom-crafted limestone veneer blend. Custom fabricated hearth stone in our Pewter™ limestone.
Photography by Canary Grey.
Inspiration for a contemporary family room in Minneapolis with white walls, dark hardwood floors, a ribbon fireplace and a wall-mounted tv.
Inspiration for a contemporary family room in Minneapolis with white walls, dark hardwood floors, a ribbon fireplace and a wall-mounted tv.
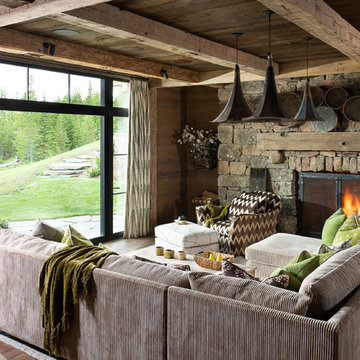
Photography - LongViews Studios
Photo of a large country open concept family room in Other with brown walls, medium hardwood floors, a standard fireplace, a stone fireplace surround and brown floor.
Photo of a large country open concept family room in Other with brown walls, medium hardwood floors, a standard fireplace, a stone fireplace surround and brown floor.
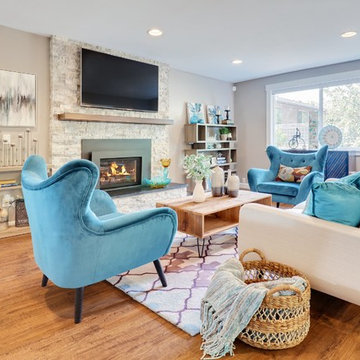
Design ideas for a transitional living room in Seattle with beige walls, medium hardwood floors, a standard fireplace, a metal fireplace surround, a wall-mounted tv and brown floor.
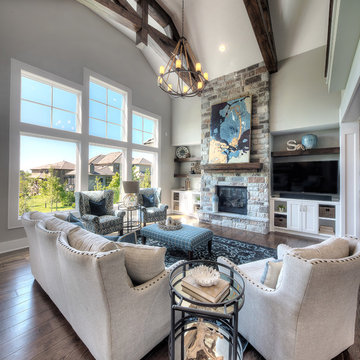
This is an example of a transitional open concept living room in Kansas City with grey walls, dark hardwood floors, a standard fireplace, a stone fireplace surround, a wall-mounted tv and brown floor.
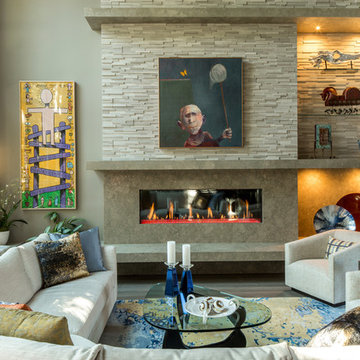
John Valls Photograph
Photo of a contemporary formal living room in Portland with beige walls, a ribbon fireplace, a stone fireplace surround, no tv, dark hardwood floors and brown floor.
Photo of a contemporary formal living room in Portland with beige walls, a ribbon fireplace, a stone fireplace surround, no tv, dark hardwood floors and brown floor.
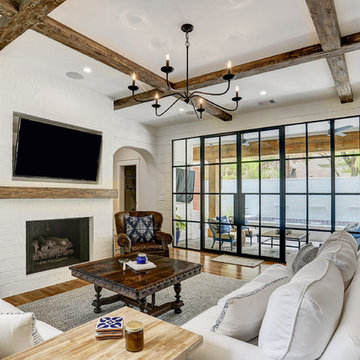
Design ideas for a country living room in Houston with white walls, medium hardwood floors, a standard fireplace, a brick fireplace surround, a wall-mounted tv and brown floor.
Reload the page to not see this specific ad anymore
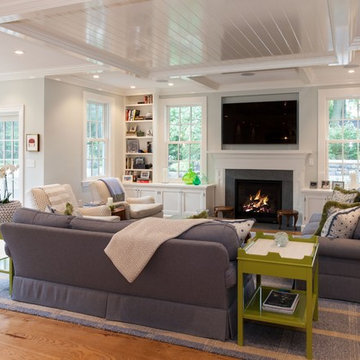
This living room, which opens to the kitchen, has everything you need. Plenty of built-ins to display and store treasures, a gas fireplace to add warmth on a cool evening and easy access to the beautifully landscaped yard.
Damianos Photography
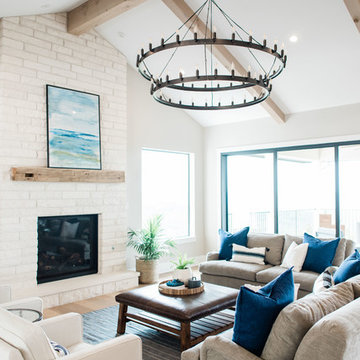
Madeline Harper Photography
Photo of a large transitional open concept family room in Austin with grey walls, light hardwood floors, a standard fireplace, a stone fireplace surround, a wall-mounted tv and brown floor.
Photo of a large transitional open concept family room in Austin with grey walls, light hardwood floors, a standard fireplace, a stone fireplace surround, a wall-mounted tv and brown floor.
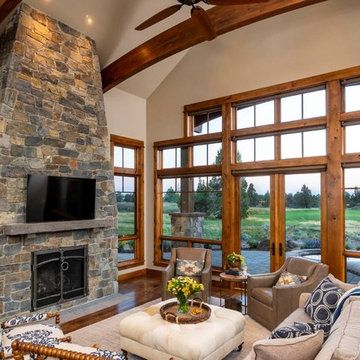
Inspiration for a large country open concept family room in Other with beige walls, a standard fireplace, a stone fireplace surround, a wall-mounted tv, dark hardwood floors and brown floor.
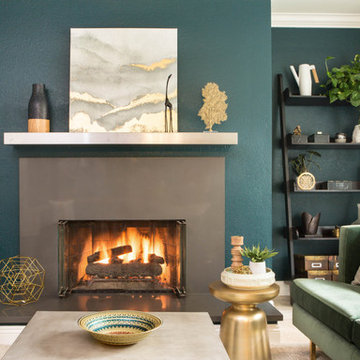
Photo of a small contemporary enclosed family room in Orange County with green walls, no tv, brown floor, travertine floors and a standard fireplace.
Living Design Ideas
Reload the page to not see this specific ad anymore
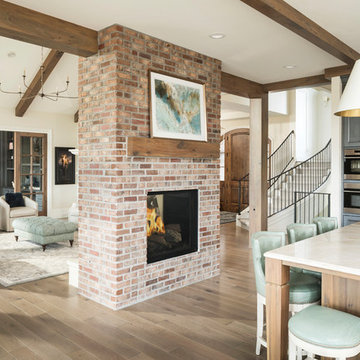
Josh Caldwell Photography
This is an example of a transitional open concept family room in Denver with a music area, beige walls, medium hardwood floors, a two-sided fireplace, a brick fireplace surround and brown floor.
This is an example of a transitional open concept family room in Denver with a music area, beige walls, medium hardwood floors, a two-sided fireplace, a brick fireplace surround and brown floor.
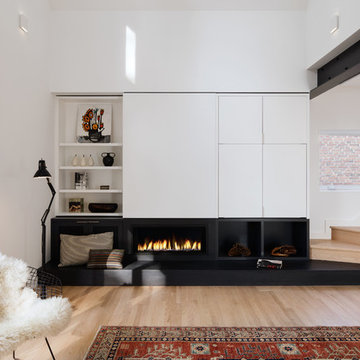
Revelateur
Photo of a scandinavian open concept family room in Toronto with white walls, a concealed tv, light hardwood floors, a ribbon fireplace and beige floor.
Photo of a scandinavian open concept family room in Toronto with white walls, a concealed tv, light hardwood floors, a ribbon fireplace and beige floor.
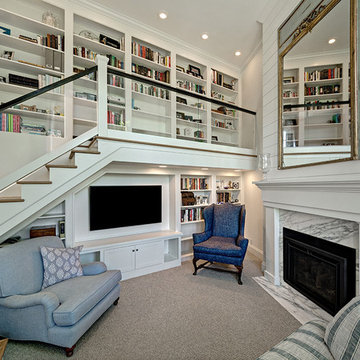
Ehlen Creative
Small beach style family room in Minneapolis with a library, carpet, a standard fireplace, a stone fireplace surround, a built-in media wall, white walls and grey floor.
Small beach style family room in Minneapolis with a library, carpet, a standard fireplace, a stone fireplace surround, a built-in media wall, white walls and grey floor.
7




