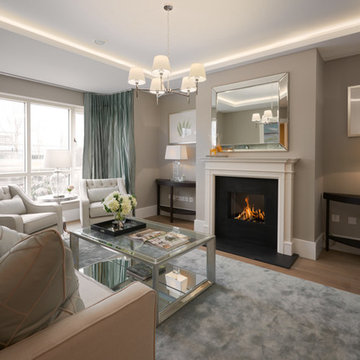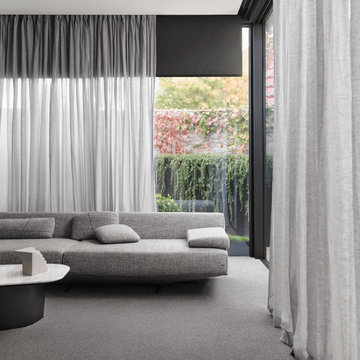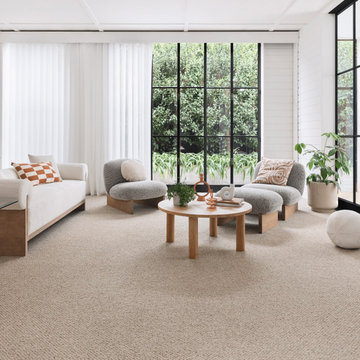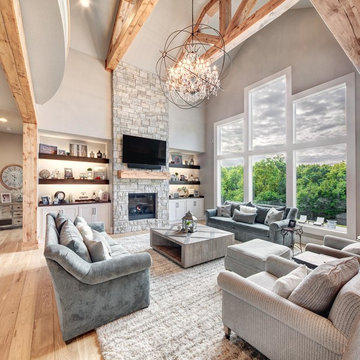Living Design Ideas
Refine by:
Budget
Sort by:Popular Today
81 - 100 of 280,686 photos
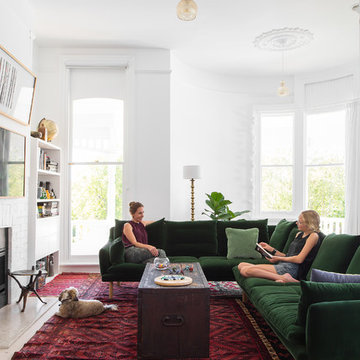
The project was the result of a highly collaborative design process between the client and architect. This collaboration led to a design outcome which prioritised light, expanding volumes and increasing connectivity both within the home and out to the garden.
Within the complex original plan, rational solutions were found to make sense of late twentieth century extensions and underutilised spaces. Compartmentalised spaces have been reprogrammed to allow for generous open plan living. A series of internal voids were used to promote social connection across and between floors, while introducing new light into the depths of the home.
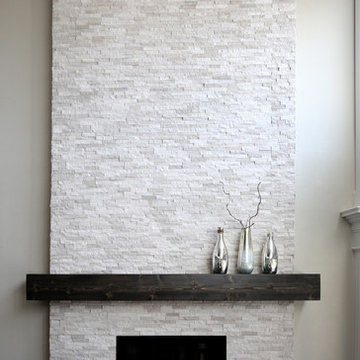
The 20 ft. vaulted ceiling in this family room demanded an updated focal point. A new gas fireplace insert with a sleek modern design was the perfect compliment to the 10 ft. wide stacked stone fireplace. The handmade, custom mantel is rustic, yet simple and compliments the marble stacked stone as well as the ebony stained hardwood floors.
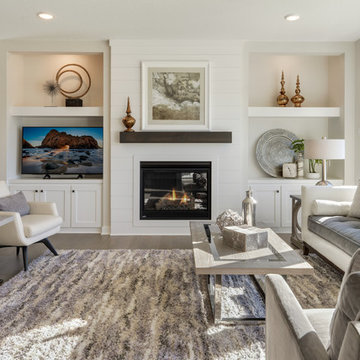
This Great Room features one of our most popular fireplace designs with shiplap, a modern mantel and optional built -in cabinets with drywall shelves.
Find the right local pro for your project
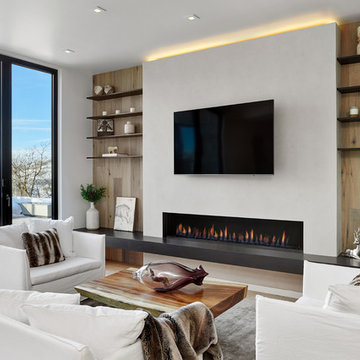
This is an example of a large contemporary open concept family room in Denver with white walls, light hardwood floors, a ribbon fireplace, a plaster fireplace surround, a wall-mounted tv and beige floor.
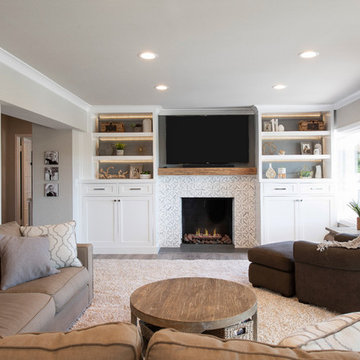
Inspiration for a transitional enclosed living room in Orange County with grey walls, dark hardwood floors, a standard fireplace, a tile fireplace surround and brown floor.
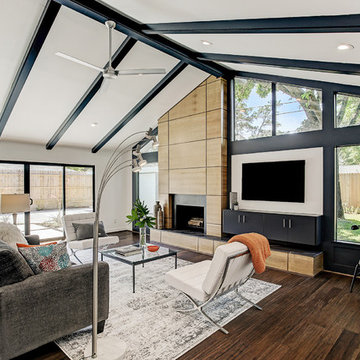
View of yard and Patio from the Family Room. Ample wall space provided for large wall mounted TV with space in cabinet below for electronics.
TK Images
Reload the page to not see this specific ad anymore
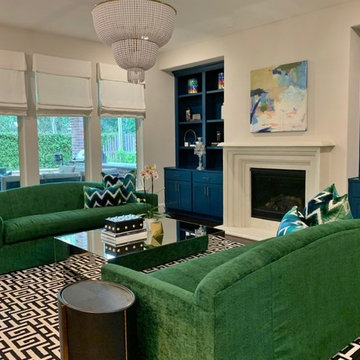
A cohesive and color forward great room is at once comfortable and exciting Symmetry is achieved by facing sofas and bookshelves to keep the room calm. MIdcentury and art deco live together quite comfortably in this room with a midcentury Sarineen round table and French chairs covered in a mid century Jonathan Adler fabric. Art deco mirrored coffee table and blue and emerald green serve to bring in the art deco side.
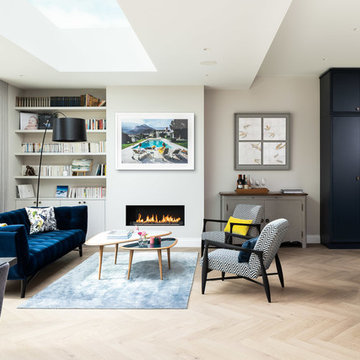
This is an example of a contemporary open concept living room in London with a library, grey walls, light hardwood floors, a ribbon fireplace and no tv.
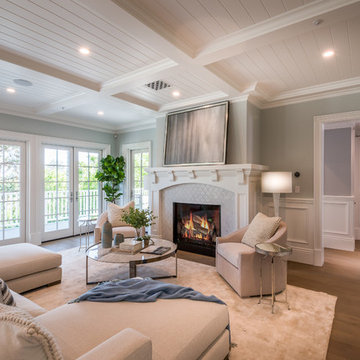
Design ideas for a transitional enclosed living room in Los Angeles with grey walls, medium hardwood floors, a standard fireplace, a tile fireplace surround and brown floor.
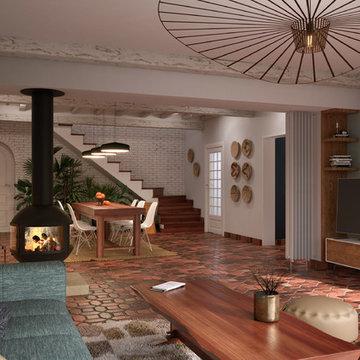
Rénovation complète de la partie jour ( Salon,Salle a manger, entrée) d'une villa de plus de 200m² dans les Hautes-Alpes. Nous avons conservé les tomettes au sol ainsi que les poutres apparentes.
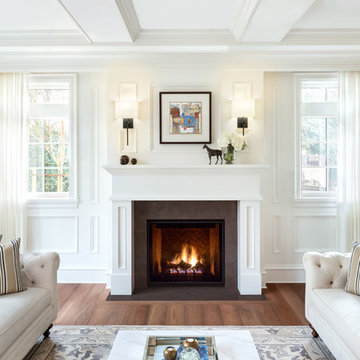
Design ideas for a transitional formal living room in Vancouver with white walls, medium hardwood floors, a standard fireplace and no tv.
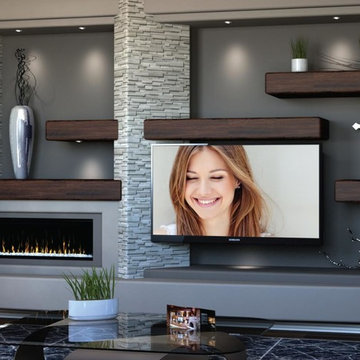
Exclusive DAGR Design Media Wall design open concept with clean lines, horizontal fireplace, wood and stone add texture while lighting creates ambiance.
Reload the page to not see this specific ad anymore
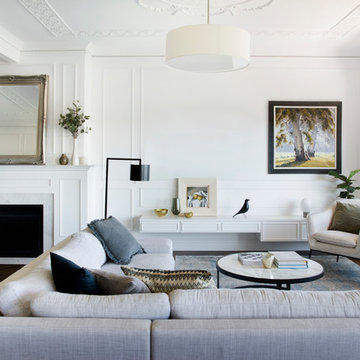
Photo of a transitional living room in Sydney with white walls, dark hardwood floors, a standard fireplace and brown floor.
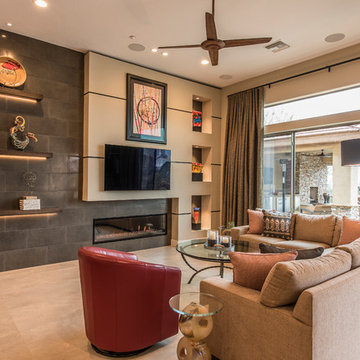
Large contemporary enclosed living room in Phoenix with beige walls, a ribbon fireplace, a tile fireplace surround, a wall-mounted tv, beige floor and porcelain floors.
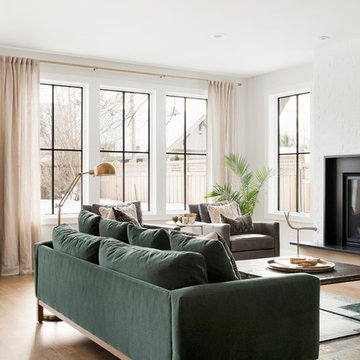
Country formal living room in Minneapolis with white walls, light hardwood floors, a standard fireplace and no tv.
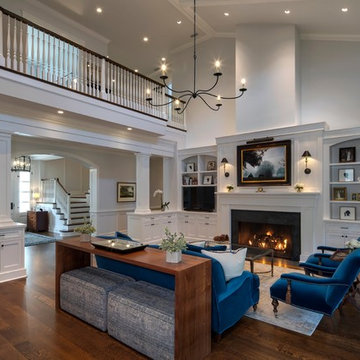
Kevin Weber Photography
Photo of a traditional living room in Baltimore with grey walls, dark hardwood floors, a standard fireplace, a freestanding tv and brown floor.
Photo of a traditional living room in Baltimore with grey walls, dark hardwood floors, a standard fireplace, a freestanding tv and brown floor.
Living Design Ideas
Reload the page to not see this specific ad anymore
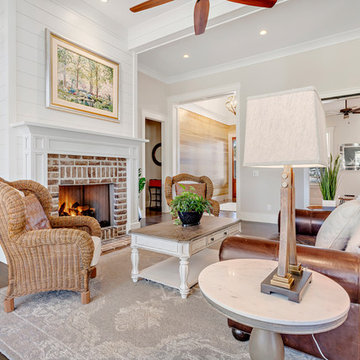
Wall color: Sherwin Williams 7632 )Modern Gray)
Trim color: Sherwin Williams 7008 (Alabaster)
Barn door color: Sherwin Williams 7593 (Rustic Red)
Brick: Old Carolina, Savannah Gray
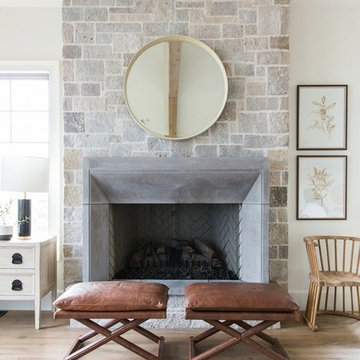
This is an example of a large country open concept living room in Salt Lake City with white walls and light hardwood floors.
5




