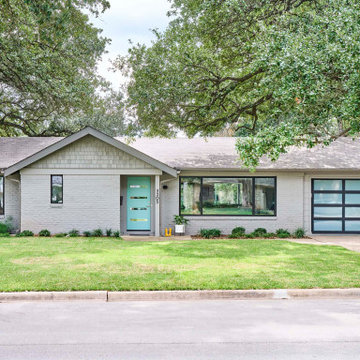One-storey Exterior Design Ideas
Refine by:
Budget
Sort by:Popular Today
61 - 80 of 88,287 photos

Bighorn Palm Desert luxury home with modern architectural design. Photo by William MacCollum.
Design ideas for a large modern one-storey multi-coloured house exterior in Los Angeles with mixed siding, a flat roof and a white roof.
Design ideas for a large modern one-storey multi-coloured house exterior in Los Angeles with mixed siding, a flat roof and a white roof.
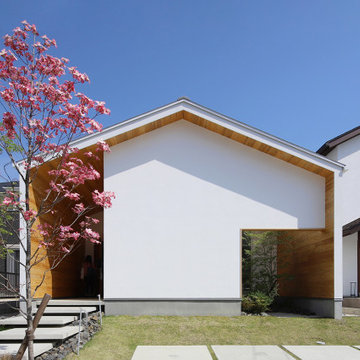
美しい木の板張りが、真っ白な外壁のアクセントになり、温かみのある佇まいを生む。中庭に配された草木がゆるやかに視線を遮り、たっぷりの光と緑を楽しめる住まいとなった。玄関前の広いポーチには、屋外収納があり、玄関まわりをすっきりと片付けられて便利。
One-storey stucco white house exterior in Other with a gable roof, a metal roof and a grey roof.
One-storey stucco white house exterior in Other with a gable roof, a metal roof and a grey roof.

Mid-sized arts and crafts one-storey black house exterior in Other with mixed siding, a gable roof, a shingle roof, a grey roof and board and batten siding.
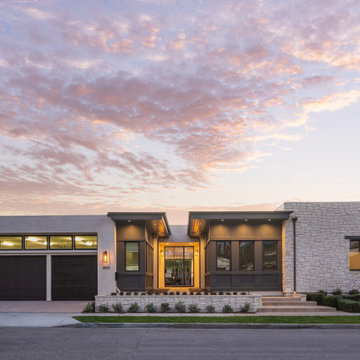
Large contemporary one-storey stucco grey house exterior in Los Angeles with a flat roof.

Inspiration for a mid-sized country one-storey beige house exterior in Austin with mixed siding, a gable roof, a metal roof, a grey roof and board and batten siding.
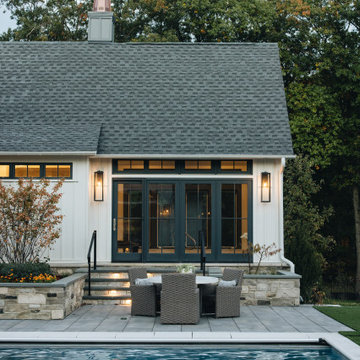
Inspiration for a large transitional one-storey white house exterior in Chicago with a clipped gable roof and a grey roof.

Inspiration for a mid-sized modern one-storey white house exterior in Austin with wood siding, a shed roof, a metal roof, a black roof and board and batten siding.

Inspiration for a mid-sized modern one-storey brick black exterior in Houston with a shed roof, a shingle roof, a black roof and clapboard siding.

Photo of a mid-sized country one-storey white house exterior in Austin with concrete fiberboard siding, a gable roof, a metal roof, a black roof and board and batten siding.
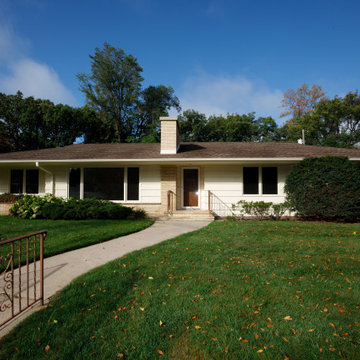
This 1950's rambler had never been remodeled by the owner's parents. Now it was time for a complete refresh. It went from 4 bedrooms to 3 in order to build out an improved owners suite with an expansive closet and accessible and spacious bathroom. Original hardwood floors were kept and new were laced in throughout. All the new cabinets, doors, and trim are now maple and much more modern. Countertops are quartz. All the windows were replaced, the chimney was repaired, the roof replaced, and exterior painting completed the look. A complete transformation!

© Lassiter Photography | ReVisionCharlotte.com
Photo of a mid-sized midcentury one-storey white house exterior in Charlotte with mixed siding, a gable roof, a shingle roof, a grey roof and board and batten siding.
Photo of a mid-sized midcentury one-storey white house exterior in Charlotte with mixed siding, a gable roof, a shingle roof, a grey roof and board and batten siding.
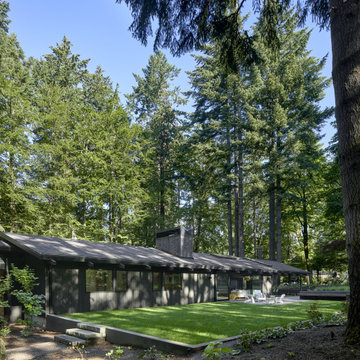
Photo of a large midcentury one-storey black house exterior in Portland with wood siding, a gable roof, a shingle roof and a black roof.
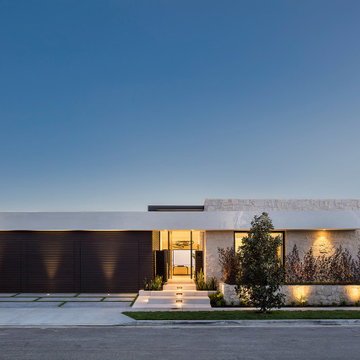
Photo of a modern one-storey multi-coloured house exterior in Los Angeles with stone veneer and a flat roof.
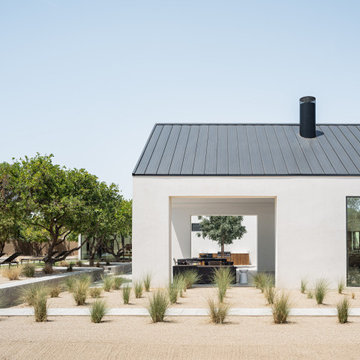
Photos by Roehner + Ryan
Design ideas for a modern one-storey stucco white house exterior in Phoenix with a gable roof, a metal roof and a black roof.
Design ideas for a modern one-storey stucco white house exterior in Phoenix with a gable roof, a metal roof and a black roof.
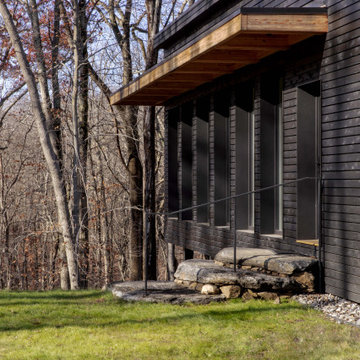
This three-bedroom, two-bath home, designed and built to Passive House standards*, is located on a gently sloping hill adjacent to a conservation area in North Stamford. The home was designed by the owner, an architect, for single-floor living.
The home was certified as a US DOE Zero Energy Ready Home. Without solar panels, the home has a HERS score of 34. In the near future, the homeowner intends to add solar panels which will lower the HERS score from 34 to 0. At that point, the home will become a Net Zero Energy Home.
*The home was designed and built to conform to Passive House certification standards but the homeowner opted to forgo Passive House Certification.

Stone and shake shingles, in complementary earth tones, creates a warm welcoming look to the home.
Inspiration for a large traditional one-storey brown house exterior in Indianapolis with mixed siding, a gable roof, a shingle roof, a black roof and shingle siding.
Inspiration for a large traditional one-storey brown house exterior in Indianapolis with mixed siding, a gable roof, a shingle roof, a black roof and shingle siding.
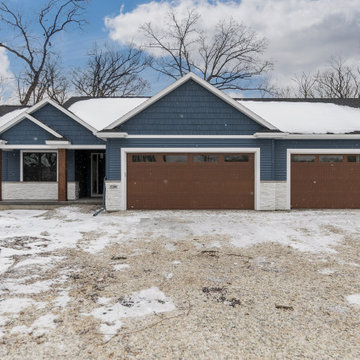
Front exterior
Design ideas for a transitional one-storey blue house exterior in Cedar Rapids with a shingle roof and a black roof.
Design ideas for a transitional one-storey blue house exterior in Cedar Rapids with a shingle roof and a black roof.

This typical east coast 3BR 2 BA traditional home in a lovely suburban neighborhood enjoys modern convenience with solar. The SunPower solar system installed on this model home supplies all of the home's power needs and looks simply beautiful on this classic home. We've installed thousands of similar systems across the US and just love to see old homes modernizing into the clean, renewable (and cost saving) age.

This quiet condo transitions beautifully from indoor living spaces to outdoor. An open concept layout provides the space necessary when family spends time through the holidays! Light gray interiors and transitional elements create a calming space. White beam details in the tray ceiling and stained beams in the vaulted sunroom bring a warm finish to the home.
One-storey Exterior Design Ideas
4
