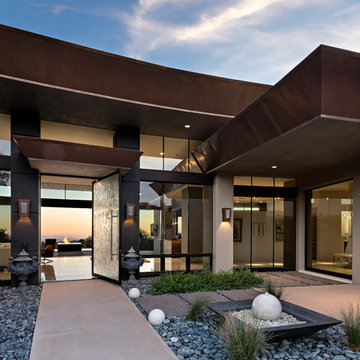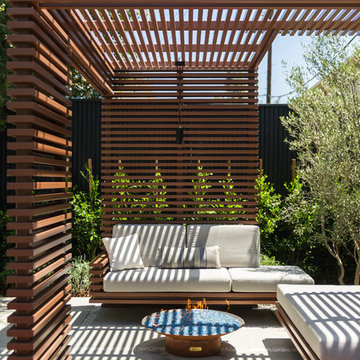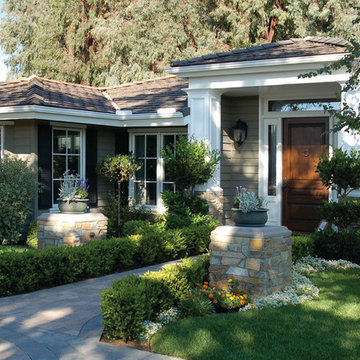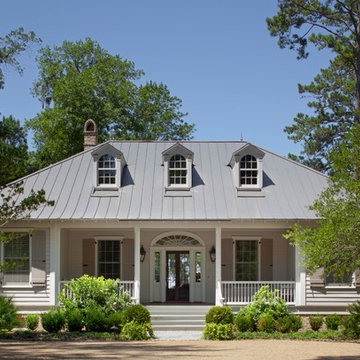One-storey Exterior Design Ideas
Refine by:
Budget
Sort by:Popular Today
21 - 40 of 88,287 photos
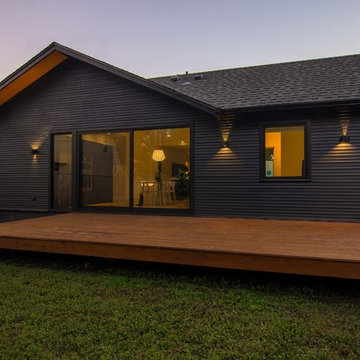
Small scandinavian one-storey black house exterior in Austin with wood siding, a gable roof and a shingle roof.
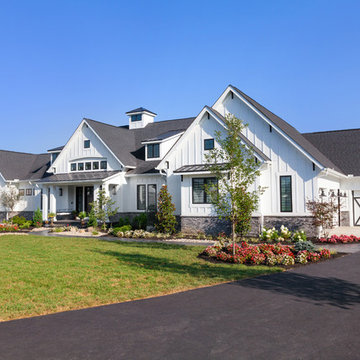
This gorgeous modern farmhouse features hardie board board and batten siding with stunning black framed Pella windows. The soffit lighting accents each gable perfectly and creates the perfect farmhouse.
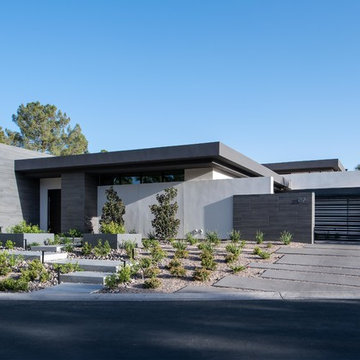
Large modern one-storey stucco white house exterior in Las Vegas with a flat roof.
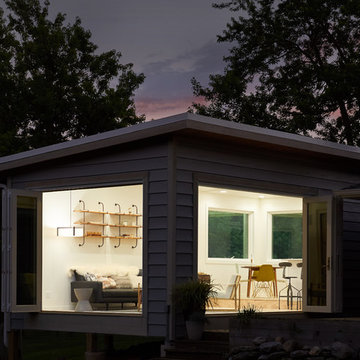
Ken & Erin Loechner
Inspiration for a small midcentury one-storey grey house exterior in Other with a shed roof and a shingle roof.
Inspiration for a small midcentury one-storey grey house exterior in Other with a shed roof and a shingle roof.
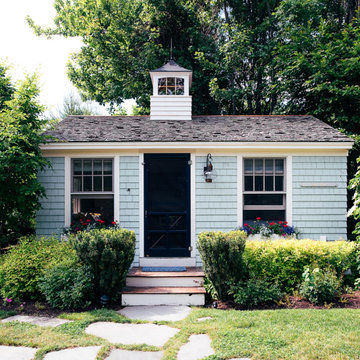
A tiny waterfront house in Kennebunkport, Maine.
Photos by James R. Salomon
Design ideas for a small beach style one-storey blue exterior in Portland Maine with wood siding, a hip roof and a shingle roof.
Design ideas for a small beach style one-storey blue exterior in Portland Maine with wood siding, a hip roof and a shingle roof.
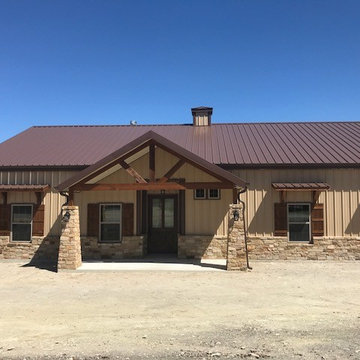
Photo of a mid-sized country one-storey beige house exterior in Austin with mixed siding, a gable roof and a metal roof.
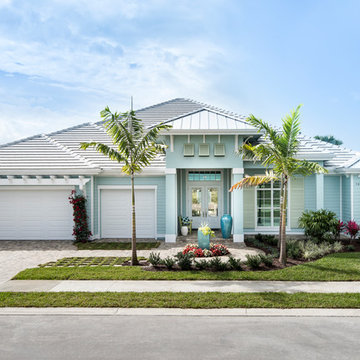
Amber Frederiksen
Beach style one-storey blue house exterior in Miami with a hip roof.
Beach style one-storey blue house exterior in Miami with a hip roof.
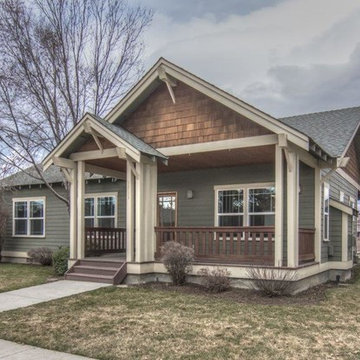
This is an example of a mid-sized arts and crafts one-storey green exterior in Portland with wood siding.
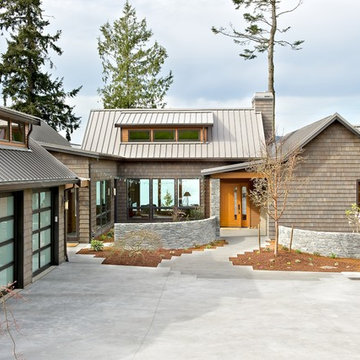
Design ideas for a beach style one-storey grey exterior in Seattle with wood siding, a gable roof and a metal roof.
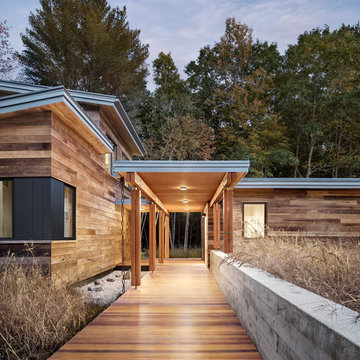
Irvin Serrano
This is an example of a large contemporary one-storey brown house exterior in Portland Maine with wood siding.
This is an example of a large contemporary one-storey brown house exterior in Portland Maine with wood siding.
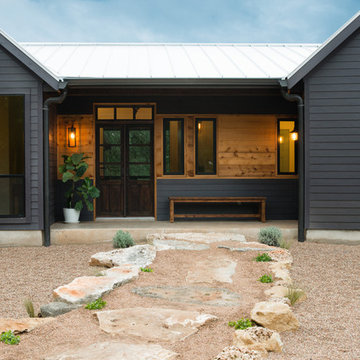
Casey Woods
Photo of a mid-sized country one-storey grey exterior in Austin with vinyl siding and a gable roof.
Photo of a mid-sized country one-storey grey exterior in Austin with vinyl siding and a gable roof.
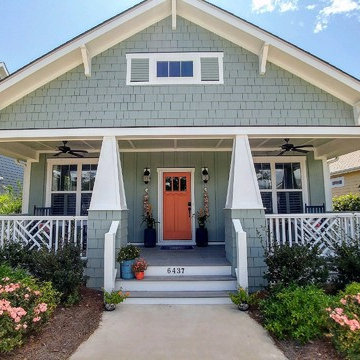
Kristopher Gerner
Inspiration for a mid-sized arts and crafts one-storey green exterior with concrete fiberboard siding and a gable roof.
Inspiration for a mid-sized arts and crafts one-storey green exterior with concrete fiberboard siding and a gable roof.
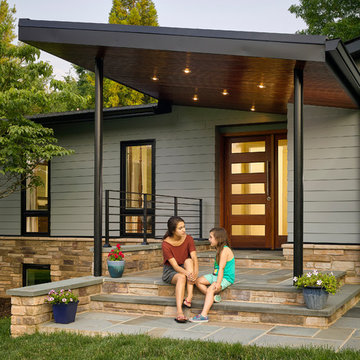
The shape of the angled porch-roof, sets the tone for a truly modern entryway. This protective covering makes a dramatic statement, as it hovers over the front door. The blue-stone terrace conveys even more interest, as it gradually moves upward, morphing into steps, until it reaches the porch.
Porch Detail
The multicolored tan stone, used for the risers and retaining walls, is proportionally carried around the base of the house. Horizontal sustainable-fiber cement board replaces the original vertical wood siding, and widens the appearance of the facade. The color scheme — blue-grey siding, cherry-wood door and roof underside, and varied shades of tan and blue stone — is complimented by the crisp-contrasting black accents of the thin-round metal columns, railing, window sashes, and the roof fascia board and gutters.
This project is a stunning example of an exterior, that is both asymmetrical and symmetrical. Prior to the renovation, the house had a bland 1970s exterior. Now, it is interesting, unique, and inviting.
Photography Credit: Tom Holdsworth Photography
Contractor: Owings Brothers Contracting
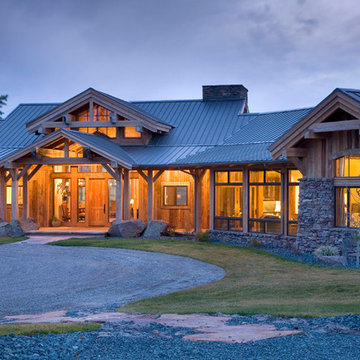
green design, hilltop, metal roof, mountains, old west, private, ranch, reclaimed wood trusses, timber frame
This is an example of a mid-sized country one-storey brown exterior in Other with wood siding.
This is an example of a mid-sized country one-storey brown exterior in Other with wood siding.
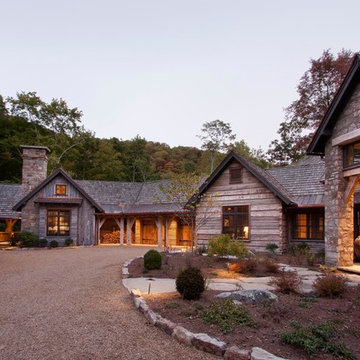
Reclaimed wood provided by Appalachian Antique Hardwoods. Architect Platt Architecture, PA, Builder Morgan-Keefe, Photographer J. Weiland
Photo of a country one-storey exterior in Other with wood siding.
Photo of a country one-storey exterior in Other with wood siding.
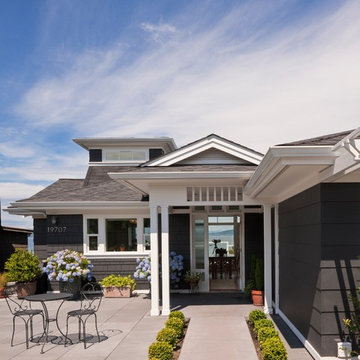
Main entry & courtyard: Sozinho Imagery
Design ideas for a beach style one-storey grey exterior in Seattle.
Design ideas for a beach style one-storey grey exterior in Seattle.
One-storey Exterior Design Ideas
2
