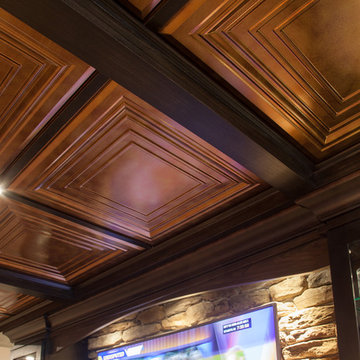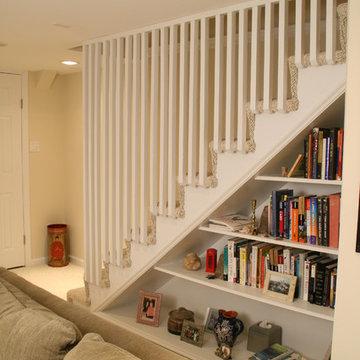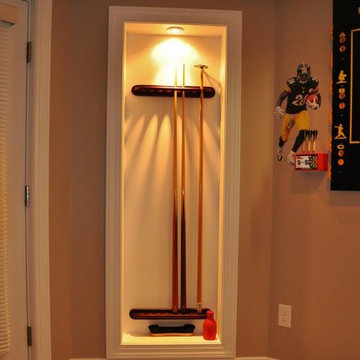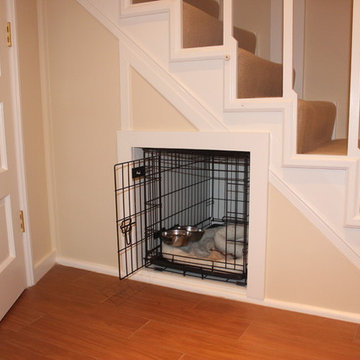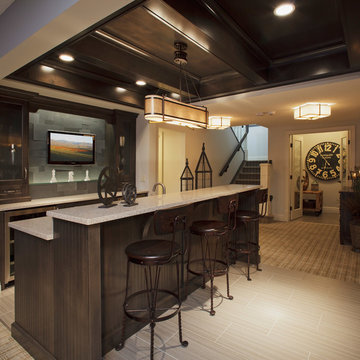Traditional Basement Design Ideas
Refine by:
Budget
Sort by:Popular Today
101 - 120 of 28,633 photos
Item 1 of 2
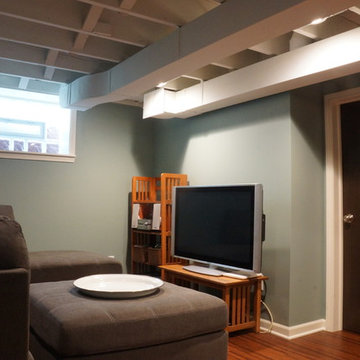
Exposed ceiling painted for industrial feel and allow for full head height in a basement with a low ceiling.
Design ideas for a small traditional fully buried basement in Milwaukee with cork floors.
Design ideas for a small traditional fully buried basement in Milwaukee with cork floors.
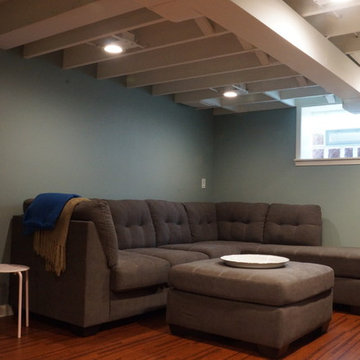
Exposed ceiling painted for industrial feel and allow for full head height in a basement with a low ceiling.
This is an example of a small traditional fully buried basement in Milwaukee with cork floors.
This is an example of a small traditional fully buried basement in Milwaukee with cork floors.
Find the right local pro for your project
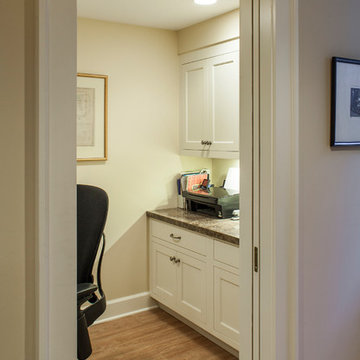
This traditional basement remodel has everything: family room, office, laundry room with a dedicated craft center, even a relaxing sitting area next to it's 664 bottle temperature controlled wine cellar!
Photo: Pete Eckert
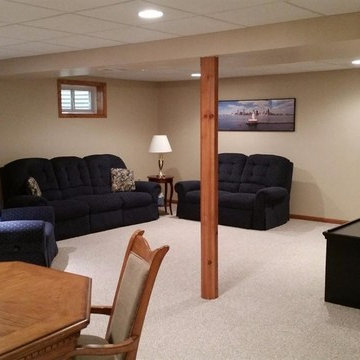
Photo of a large traditional fully buried basement in Chicago with beige walls, carpet, no fireplace and beige floor.
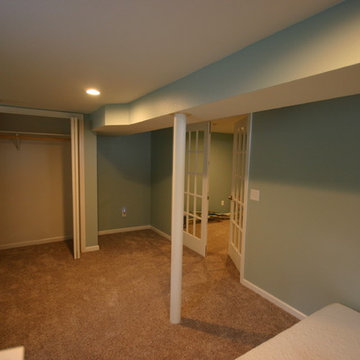
Basement Remodel After
Mid-sized traditional fully buried basement in Milwaukee with blue walls, carpet and no fireplace.
Mid-sized traditional fully buried basement in Milwaukee with blue walls, carpet and no fireplace.
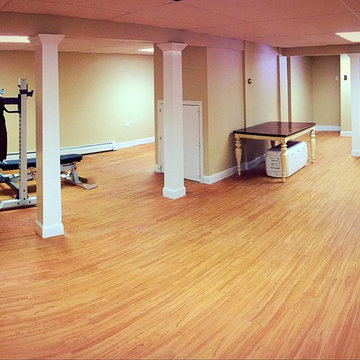
Dan Greenberg
This is an example of a mid-sized traditional walk-out basement in Boston with beige walls, light hardwood floors and no fireplace.
This is an example of a mid-sized traditional walk-out basement in Boston with beige walls, light hardwood floors and no fireplace.
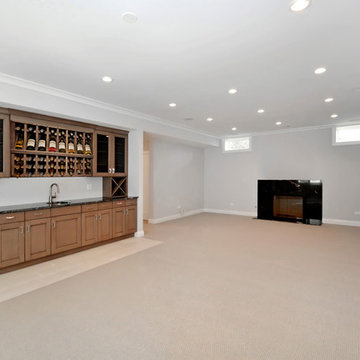
Mid-sized traditional look-out basement in Other with grey walls, carpet, a standard fireplace, a stone fireplace surround and brown floor.
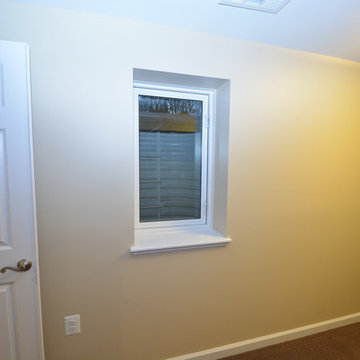
This is an example of a large traditional walk-out basement in Baltimore with yellow walls, carpet, no fireplace and brown floor.
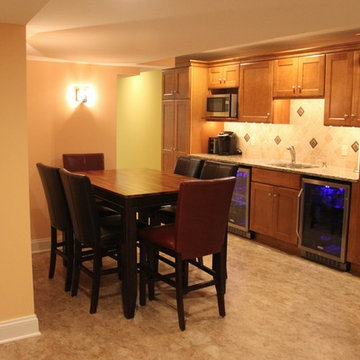
Basement Kitchen and Dining Area
Photo of a mid-sized traditional fully buried basement in Philadelphia with yellow walls, vinyl floors, no fireplace and beige floor.
Photo of a mid-sized traditional fully buried basement in Philadelphia with yellow walls, vinyl floors, no fireplace and beige floor.
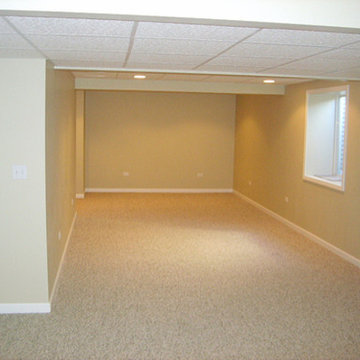
Inspiration for a mid-sized traditional look-out basement in Chicago with beige walls, carpet, no fireplace and beige floor.
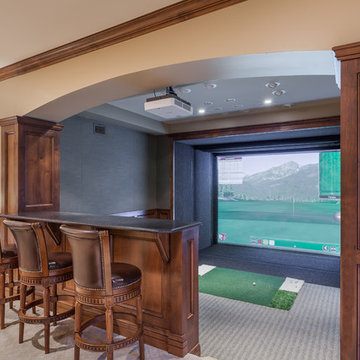
Michael deLeon Photography
Traditional basement in Denver with beige walls and carpet.
Traditional basement in Denver with beige walls and carpet.
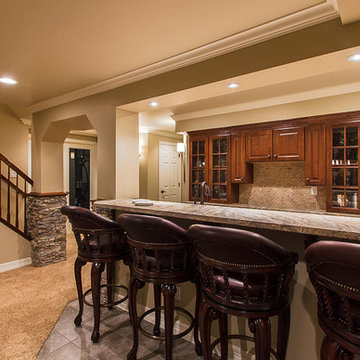
No detail was missed in creating this elegant family basement. Features include stone fireplace with alder mantle, custom built ins, and custom site built redwood wine rack.
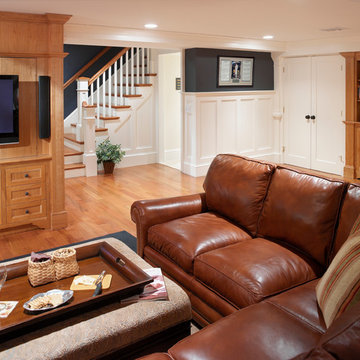
Aaron Usher
Inspiration for a mid-sized traditional fully buried basement in Providence with grey walls, medium hardwood floors, no fireplace and brown floor.
Inspiration for a mid-sized traditional fully buried basement in Providence with grey walls, medium hardwood floors, no fireplace and brown floor.
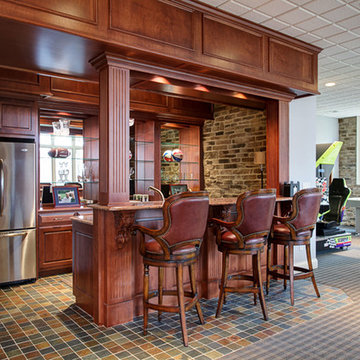
This bar area supports the family of this home with soda pop, snacks, smoothies and other beverages. We added tile to be more durable than carpeting. The carpeting is new as well.
Photos by Dale Clark
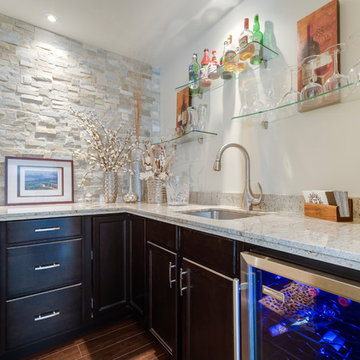
Young Court Custom Home: 3 Bedrooms, 3 Baths, 3,400 sq. ft. walkout, 4 months
9' ceilings with 12' vault in Great Room, lots of large windows allowing the beauty of large landscaped lot backing onto forest.
In floor heating, 4-5/8” wide White Oak Plank Flooring, extra-large trim and crown moldings, art niches and lots of lighting create a warm classic like feel.
Master Ensuite Bathroom with Porcelain Tile, Marble counter top, and Custom Maple Cabinets.
The 300 square foot custom Kitchen is entirely open to the Great Room, with Granite countertops, Granite backsplash, custom Cherry cabinets with soft close drawers, and a 5'x10' island with wine storage.
©John Goldstein Photography
Traditional Basement Design Ideas
6
