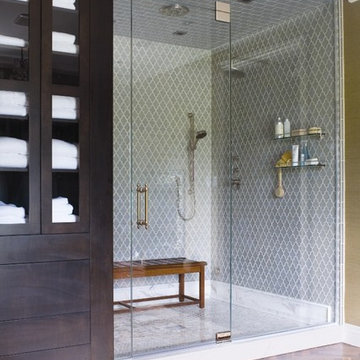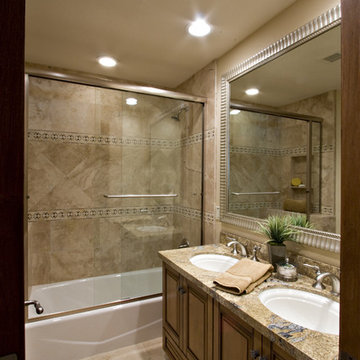Traditional Bathroom Design Ideas
Refine by:
Budget
Sort by:Popular Today
181 - 200 of 424,721 photos
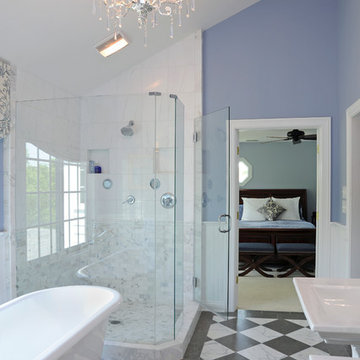
Westerville Ohio Master Bath designed by J.S. Brown & Co. Photographed by Daniel Feldkamp of Visual Edge studios for Housetrends Magazine Columbus.
Photo of a traditional master bathroom in Columbus with a freestanding tub, a pedestal sink, a corner shower, blue walls, a two-piece toilet, marble floors and multi-coloured floor.
Photo of a traditional master bathroom in Columbus with a freestanding tub, a pedestal sink, a corner shower, blue walls, a two-piece toilet, marble floors and multi-coloured floor.
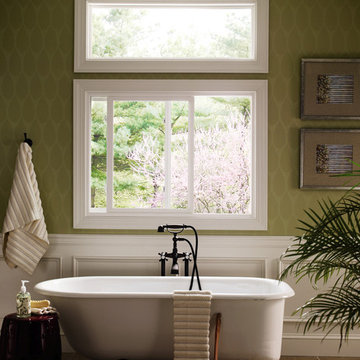
Features
·Stronger and more durable than typical vinyl products
·Up to 83% more energy efficient with optional triple-pane glass
·Virtually invisible SmoothSeamTM interior welded corners
·Extra-durable tandem nylon rollers for smooth, easy operation
*Calculated based on average projected energy savings in a computer simulation using Lawrence Berkeley National Laboratory Resfen 5.0 stndard criteria for a 2,000-square-foot home when comparing a Pella 350 Series vinyl window with InsulShield(R) Advanced Low-E triple-pane glass with argon to a single-pane vinyl window.
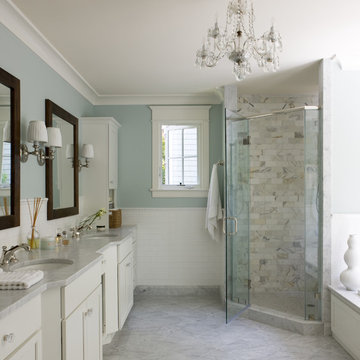
Peaceful, seaside neutrals define the mood of this custom home in Bethesda. Mixing modern lines with classic style, this home boasts timeless elegance.
Photos by Angie Seckinger.
Find the right local pro for your project
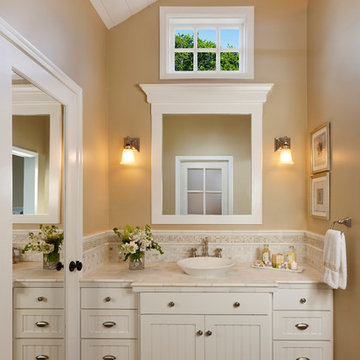
Photo by Jim Bartsch
Photo of a traditional bathroom in Santa Barbara with marble benchtops, a vessel sink and white benchtops.
Photo of a traditional bathroom in Santa Barbara with marble benchtops, a vessel sink and white benchtops.
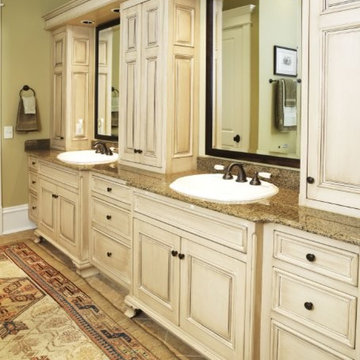
Mater bath with cream painted and glazed cabinets, decorative hanging mirrors, granite countertops with white decorative porcelain sinks and oil rubbed bronze faucets and knobs. Marble tile floor with antique runner.
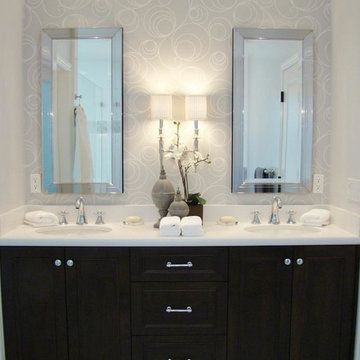
This master bathroom was part of a total home renovation for my clients. The old master bathroom was more like something from a motel with the lone sink and counter open to the bedroom, outside of the smaller room that held the shower and toilet. As part of the construction, the bedroom was enlarged and consequently we were able to build a proper master bathroom with an actual door. Starting from scratch gave us the opportunity to create a space that is tranquil, clean-lined, and elegant without being fussy. The floor and tub are clad in grey and white Letoon marble from Turkey. A matching basketweave marble was placed as an accent in the shower and in a “rug” on the floor. Sconces with fabric shades bring softness while the petite chandelier over the whirlpool tub gives sparkle, luxury and glamour. And the rich wood of the custom vanity grounds the space.
For dramatic before and after photos, visit:
http://www.jefffioritointeriordesign.com/
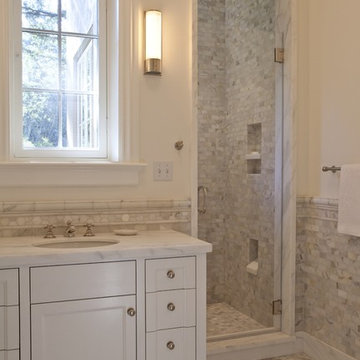
An existing house was deconstructed to make room for 7200 SF of new ground up construction including a main house, pool house, and lanai. This hillside home was built through a phased sequence of extensive excavation and site work, complicated by a single point of entry. Site walls were built using true dry stacked stone and concrete retaining walls faced with sawn veneer. Sustainable features include FSC certified lumber, solar hot water, fly ash concrete, and low emitting insulation with 75% recycled content.
Photos: Mariko Reed
Architect: Ian Moller
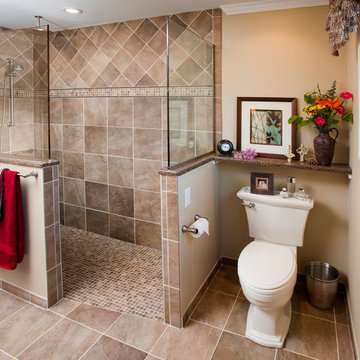
The walk-in shower is a zero-threshold, barrier free area.
Traditional bathroom in Philadelphia.
Traditional bathroom in Philadelphia.
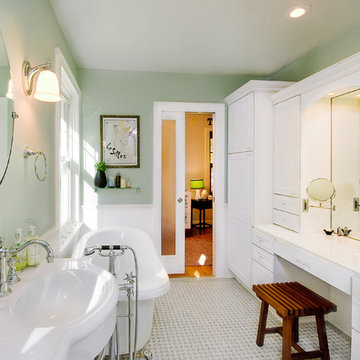
Complete bathroom remodel and restoration in 1920's home
Design ideas for a traditional bathroom in St Louis with a freestanding tub.
Design ideas for a traditional bathroom in St Louis with a freestanding tub.
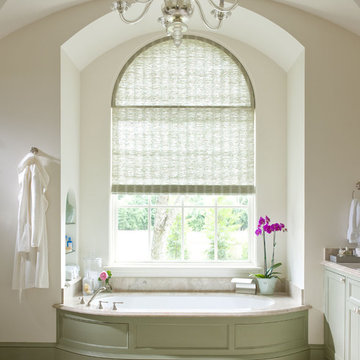
© 2012 LARRY E. BOERDER ARCHITECTS
This is an example of a traditional bathroom in Dallas with recessed-panel cabinets, green cabinets, an alcove tub and beige tile.
This is an example of a traditional bathroom in Dallas with recessed-panel cabinets, green cabinets, an alcove tub and beige tile.
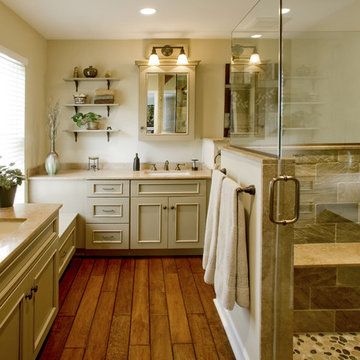
This master bath is a peaceful and rustic space. His and her vanities were created to provide our clients with their own spaces, and maximized storage allows for a clutter free room. A custom seat bench provides concealed storage, while exposed shelving offers a place to store and display decorative items. Half walls were used around the shower and to help conceal the toilet from the rest of the space. A frosted glass pocket door was incorporated into the design to eliminate the door swing and to provide privacy while still letting natural light flood in. Earthy materials including distressed wood flooring, desert gold slate, custom painted cabinetry, pebble shower floor, and Roman Travertine countertops add to the overall warmth and rustic feel of the master bath.
Photo: Randl Bye Photography
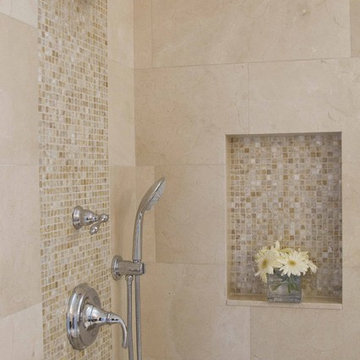
Exquisite polished Crema Marfil marble tiles combined with shiny small honey onyx tile creates a warm and welcoming bathroom environment. My client wanted her bathroom to feel like the Four Seasons, so the soft Crema Marfil tiles are perfectly paired with the glittery honey onyx 3/4" tiles. We selected wider marble tiles and ran them like a subway to lengthen the room. A waterfall of honey onyx tiles up the shower faucet wall, honey onyx tiled shower floor, the nook behind the bathroom tub and the honey onyx tiles on the face of the tub are my favorite features. The vanity was not custom made and it fit perfectly in the space. The cabinet color and counter top match perfectly with the other tiles. Honey onyx tiles for the sink back splash were added for continuity and look. The contractor suggested a unique custom mirror above the sink with right and left medicine cabinets. Glass shower doors highlight the unique tile design and also help widen the small space. Off white tiles, pops of red color in the flowers, candles and art work add color to this serene and elegant bathroom.
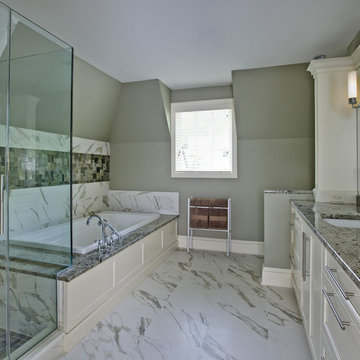
Interior alterations to open up the kitchen to enjoy the view of the lake and a new master suite addition on the second floor
Traditional bathroom in New York with an undermount sink, recessed-panel cabinets, white cabinets, a drop-in tub, a corner shower and white tile.
Traditional bathroom in New York with an undermount sink, recessed-panel cabinets, white cabinets, a drop-in tub, a corner shower and white tile.
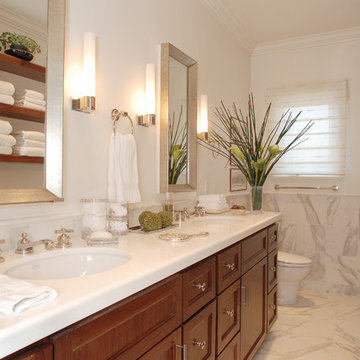
Photography by Michael Mccreary.
Traditional bathroom in Los Angeles with an undermount sink, recessed-panel cabinets, medium wood cabinets and white tile.
Traditional bathroom in Los Angeles with an undermount sink, recessed-panel cabinets, medium wood cabinets and white tile.
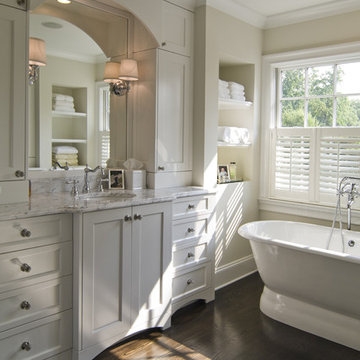
Inspiration for a traditional bathroom in Charlotte with an undermount sink, shaker cabinets, white cabinets and a freestanding tub.
Traditional Bathroom Design Ideas
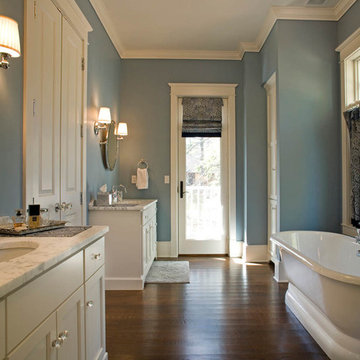
steinbergerphoto.com
Photo of a large traditional master bathroom in Milwaukee with a freestanding tub, recessed-panel cabinets, white cabinets, blue walls, medium hardwood floors, an undermount sink, quartzite benchtops and brown floor.
Photo of a large traditional master bathroom in Milwaukee with a freestanding tub, recessed-panel cabinets, white cabinets, blue walls, medium hardwood floors, an undermount sink, quartzite benchtops and brown floor.
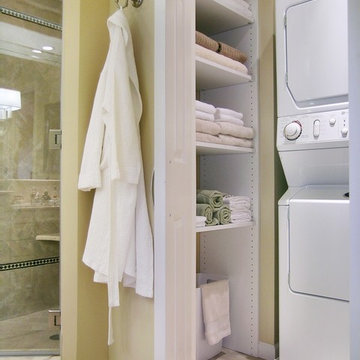
Master Bathroom renovation. For convenience we also reversed a closet from behind the bathroom to make the existing linen closet deeper and accomodate a stackable washer/dryer.
Paint color: B. Moore # HC30 Philadelphia cream
Photo credit: Peter Rymwid
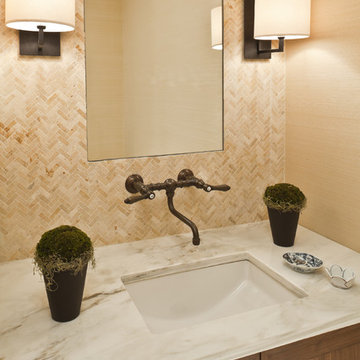
A spin on a "rustic" bathroom with herringbone tile detail, inset mirror and grasscloth wallpaper, wall faucet in antiqued bronze. Curtis Martin Photography.
10



