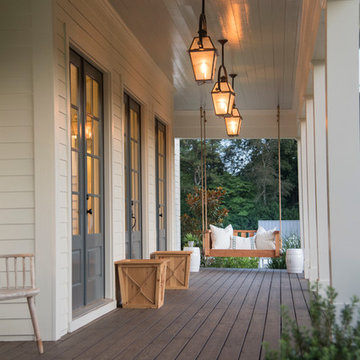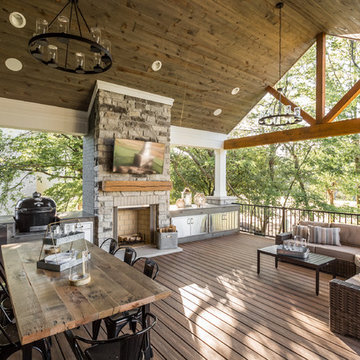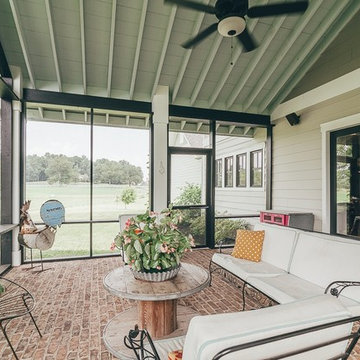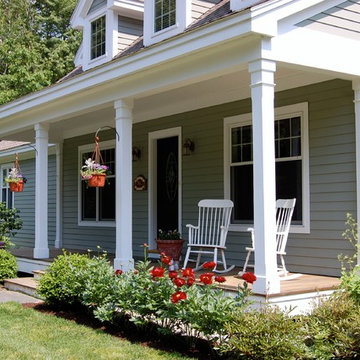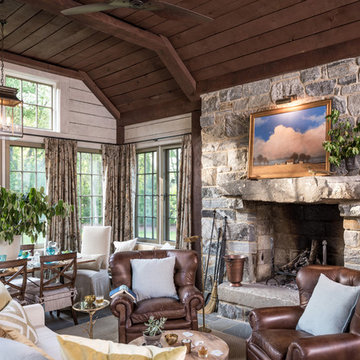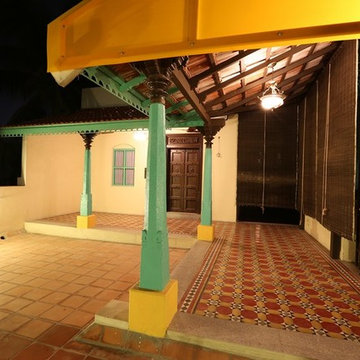Verandah Design Ideas
Refine by:
Budget
Sort by:Popular Today
761 - 780 of 146,723 photos
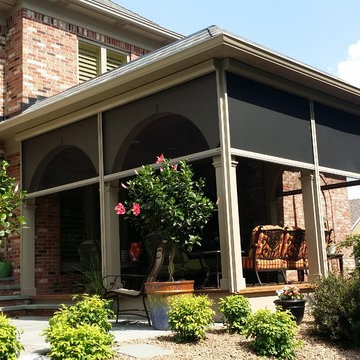
Photo of a large traditional backyard screened-in verandah in Orange County with a roof extension and decking.
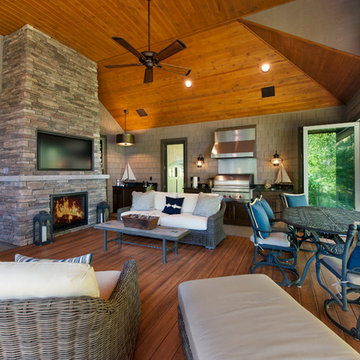
Interior shot of year round living space. Space includes: exterior grade video monitor that can withstand extreme elements and reduce glare; direct vent gas fireplace to keep space warm all year long; exterior grade grill capped with commercial grade exhaust hood, allowing client to bring grilling inside; panoramic doors system which allows space to convert from a wall of insulated glass panels to a completely open-air room; a full width screen system that retracts into the soffits; and Zuri decking, which can withstand all elements while maintaining an elegant design. Photographed by Michael Braun.
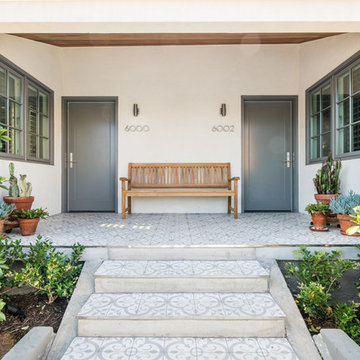
This is an example of a small contemporary front yard verandah in Los Angeles with tile and a roof extension.
Find the right local pro for your project
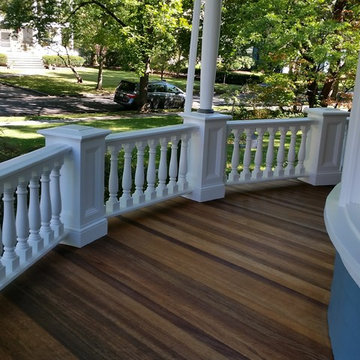
This photo shows the beauty of the Philippine mahogany flooring which was treated with a wood preservative and three coats of marine oil finish if
The columns and the railings and we're all custom made and that were made out of cypress wood and cedar
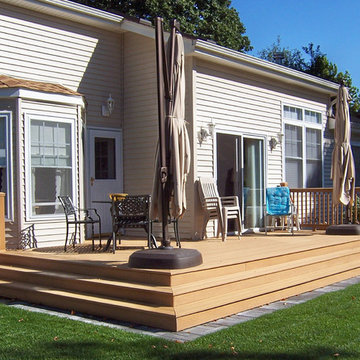
Backyard deck.
Photo of a small traditional backyard verandah in New York with decking.
Photo of a small traditional backyard verandah in New York with decking.
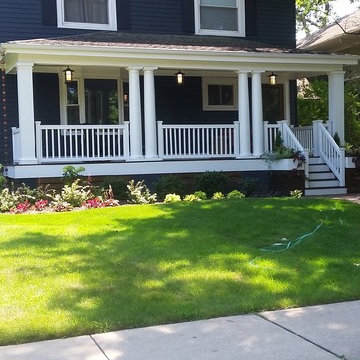
Photo of a mid-sized traditional front yard verandah in Chicago with concrete pavers and a roof extension.
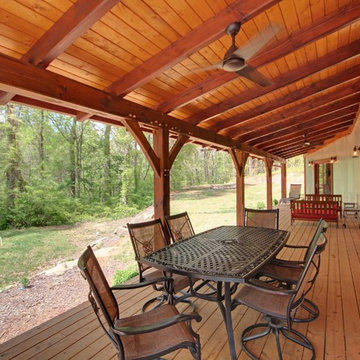
This is an example of a large country backyard verandah in Other with a roof extension.
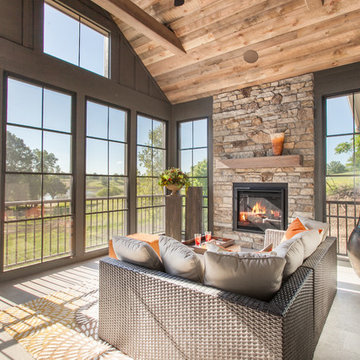
This is an example of a transitional screened-in verandah in Minneapolis.
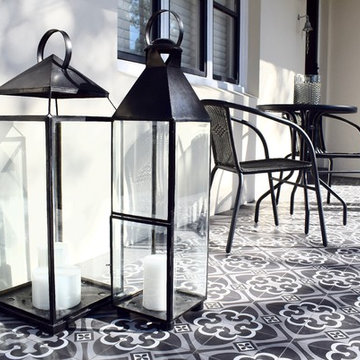
A remarkable renovation introduces contemporary luxury to a property of breathtaking original character. Unfolding over a traditional single-level floor plan, this semi-detached residence reinvents classic comfort with grandly proportioned living areas, flowing alfresco forums and premium finishes throughout.
- Enchanting linked open-plan living and dining rooms
- Stylish sheltered entertainers' deck with outdoor kitchen
- 'Modern country' gas kitchen boasts 40mm stone bench tops
- Light-filled bedrooms, polished floorboards, high ceilings with roses
- Original iron and tile fireplace & shuttered timber windows
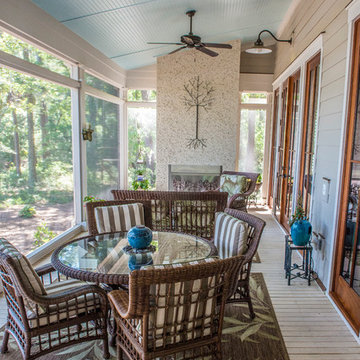
Love this outside living space...an extra living room, complete with fireplace for chillier days and fans for warmer days. This is perfect for entertaining and relaxing at home on the weekends or after work. Also love the blue ceiling - a nice touch.
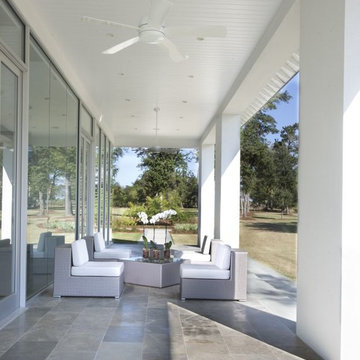
The designer chose our Picholine Satin Antiqued limestone in 16"x24" for both the interior and exterior of this amazing contemporary farmhouse to provide a cohesive look.
The Hopkins Company Architects
Villa Vicci; Design & Furnishings
Photography; Chad Chenier
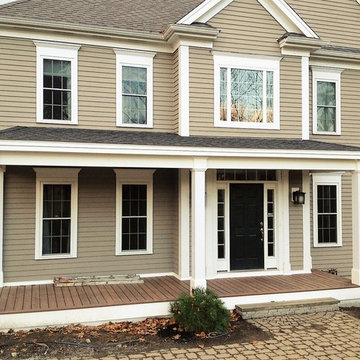
Kate Blehar
John T. Pugh, Architect, LLC is an architectural design firm located in Boston, Massachusetts. John is a registered architect, whose design work has been published and exhibited both nationally and internationally. In addition to his design accolades, John is a seasoned project manager who personally works with each client to design and craft their beautiful new residence or addition. Our firm can provide clients with seamless concept to construction close-out project delivery. If a client prefers working in a more traditional design-only basis, we warmly welcome that approach as well. “Customer first, customer focused” is our approach to every project.
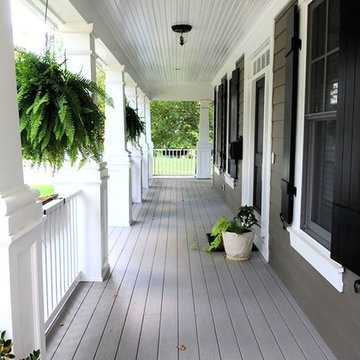
Design ideas for a large arts and crafts front yard verandah in DC Metro with decking and a roof extension.
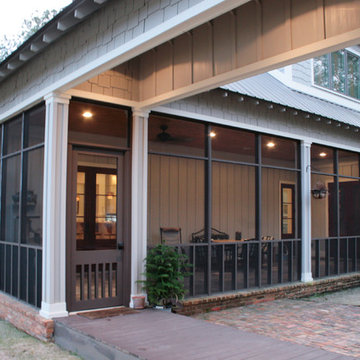
The one-acre lot had to have approximately 45 to 50 mature pine trees removed for the house and garage construction. The owners decided to mill the trees on the lot with the help of a local contractor who operates a portable saw mill that was brought to the site. 90% of the house interior trim as well as the the front and rear porch ceilings are from the mature pine trees cut down on the lot.
Verandah Design Ideas
39
