Verandah Design Ideas
Refine by:
Budget
Sort by:Popular Today
161 - 180 of 7,089 photos
Item 1 of 2
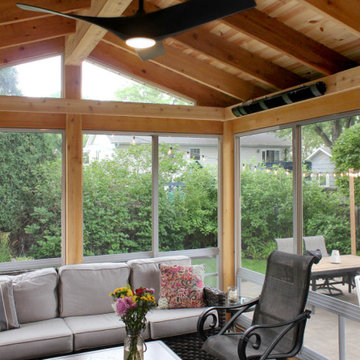
Mid-sized backyard screened-in verandah in Chicago with a roof extension.
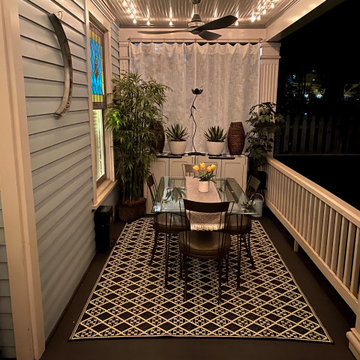
This porch, located in Grant Park, had been the same for many years with typical rocking chairs and a couch. The client wanted to make it feel more like an outdoor room and add much needed storage for gardening tools, an outdoor dining option, and a better flow for seating and conversation.
My thought was to add plants to provide a more cozy feel, along with the rugs, which are made from recycled plastic and easy to clean. To add curtains on the north and south sides of the porch; this reduces rain entry, wind exposure, and adds privacy.
This renovation was designed by Heidi Reis of Abode Agency LLC who serves clients in Atlanta including but not limited to Intown neighborhoods such as: Grant Park, Inman Park, Midtown, Kirkwood, Candler Park, Lindberg area, Martin Manor, Brookhaven, Buckhead, Decatur, and Avondale Estates.
For more information on working with Heidi Reis, click here: https://www.AbodeAgency.Net/
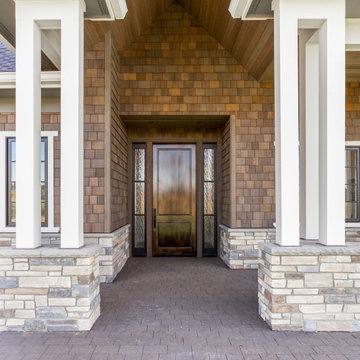
This is an example of a large contemporary front yard verandah in Portland with concrete pavers and a roof extension.
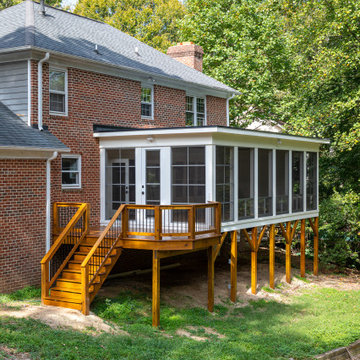
Open deck remodeled into a beautiful screened in, year round functional, porch. EZE Breeze window system installed, allowing for protection or air flow, depending on the weather. Coretec luxury vinyl flooring was chosen in the versatile shade of Manilla Oak. An additional outside area deck was built for grilling and further seating.
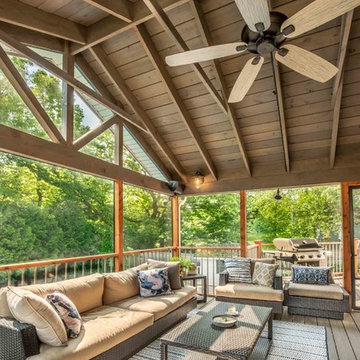
These products are stained to a contemporary dark color that is nearly black.
Inspiration for a mid-sized country backyard verandah in Other with concrete slab and a roof extension.
Inspiration for a mid-sized country backyard verandah in Other with concrete slab and a roof extension.
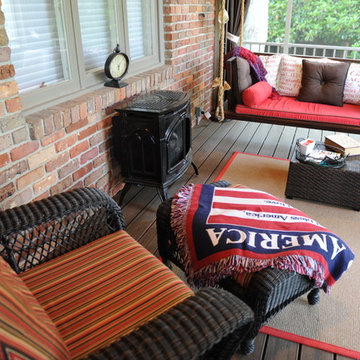
Photo of a mid-sized traditional backyard screened-in verandah in Other with decking and a roof extension.
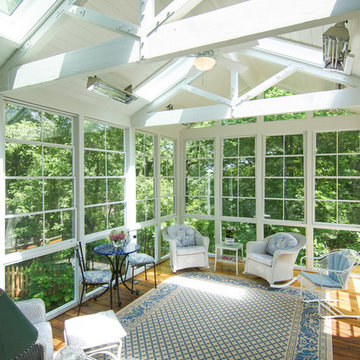
Design ideas for a large contemporary backyard screened-in verandah in Minneapolis with a roof extension.
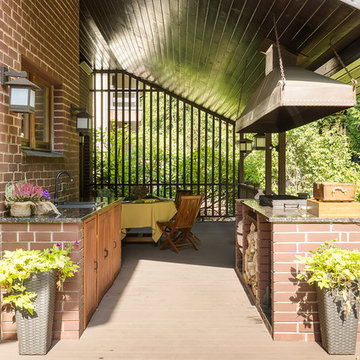
фотограф Андрей Хачатрян, реализация https://sokolinteriors.ru/
Photo of a large country backyard verandah in Moscow with an outdoor kitchen and a roof extension.
Photo of a large country backyard verandah in Moscow with an outdoor kitchen and a roof extension.
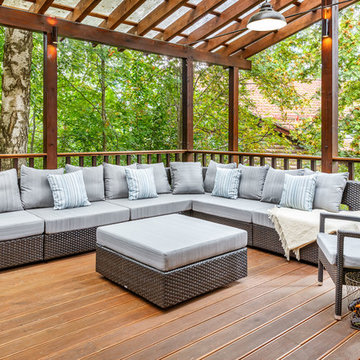
Открытая терраса в загородном бревенчатом доме. Авторы Диана Генералова, Марина Каманина, фотограф Михаил Калинин
Inspiration for a large contemporary side yard verandah in Moscow with a roof extension.
Inspiration for a large contemporary side yard verandah in Moscow with a roof extension.
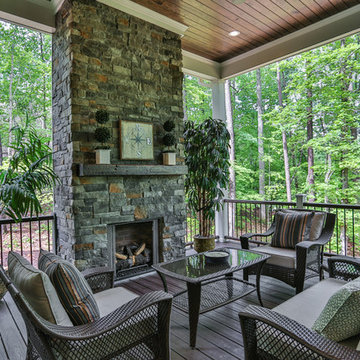
This is an example of a mid-sized transitional backyard verandah in Raleigh with a fire feature, decking and a roof extension.
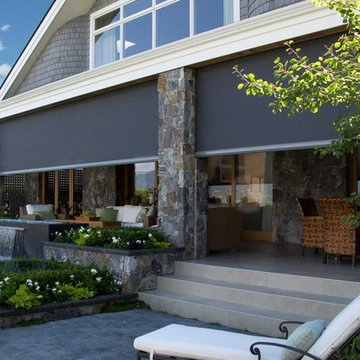
Photo of a large country backyard screened-in verandah in Orange County with concrete pavers and a roof extension.
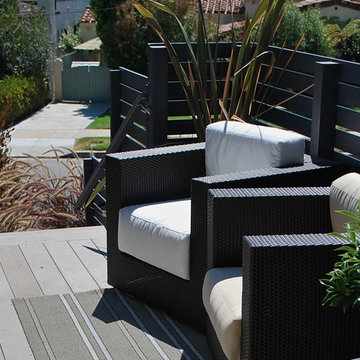
TREX deck and privacy screen shield home from street.
Photo by Katrina Coombs
Photo of a mid-sized contemporary front yard verandah in Los Angeles with a container garden and decking.
Photo of a mid-sized contemporary front yard verandah in Los Angeles with a container garden and decking.
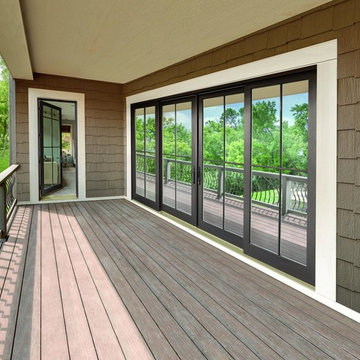
Integrity Sliding French Patio Doors from Marvin Windows and Doors with a wood interior and Ultrex fiberglass exterior. Available in sizes up to 16 feet wide and 8 feet tall.
Integrity doors are made with Ultrex®, a pultruded fiberglass Marvin patented that outperforms and outlasts vinyl, roll-form aluminum and other fiberglass composites. Ultrex and the Integrity proprietary pultrusion process delivers high-demand doors that endure all elements without showing age or wear. With a strong Ultrex Fiberglass exterior paired with a rich wood interior, Integrity Wood-Ultrex doors have both strength and beauty. Constructed with Ultrex from the inside out, Integrity All Ultrex doors offer outstanding strength and durability.
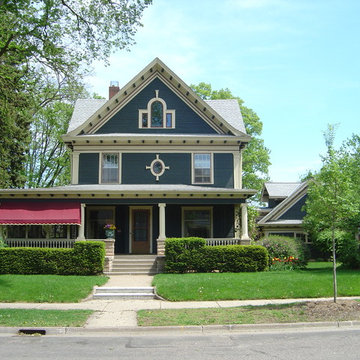
As seen the alley accessible garage appears to have been associated with the original all along. The character, shaping and color scheme all match the existing home
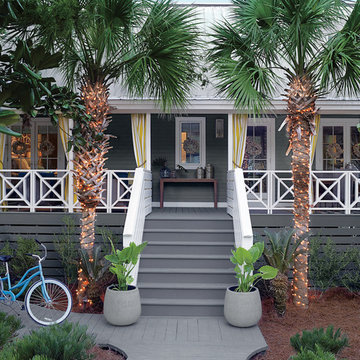
“Courtesy Coastal Living, a division of Time Inc. Lifestyle Group, photograph by Tria Giovan and Jean Allsopp. COASTAL LIVING is a registered trademark of Time Inc. Lifestyle Group and is used with permission.”
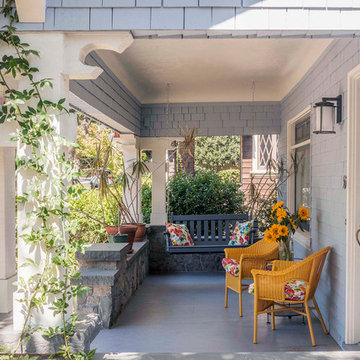
Photos by Langdon Clay
Mid-sized traditional front yard verandah in San Francisco with a roof extension and decking.
Mid-sized traditional front yard verandah in San Francisco with a roof extension and decking.
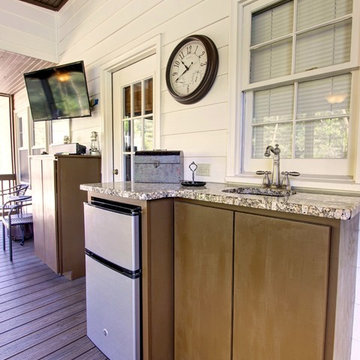
Fully plumbed wet bar with granite counter. Custom cabinets house appliances and entertainment consoles.
Catherine Augestad, Fox Photography, Marietta, GA
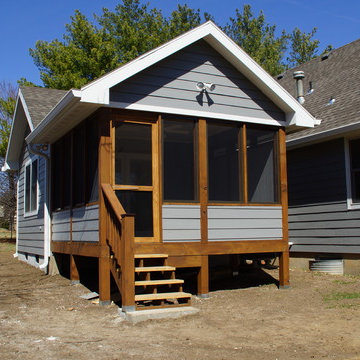
Photo of a small traditional backyard screened-in verandah in Other with decking and a roof extension.
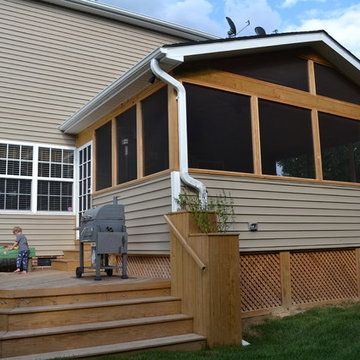
Photo of a mid-sized traditional backyard screened-in verandah in Raleigh with a roof extension.
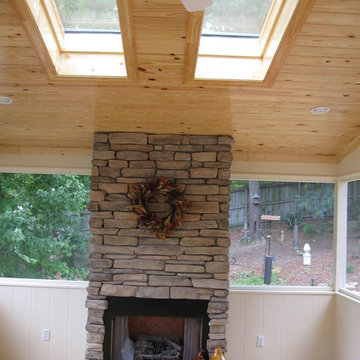
Photo of a mid-sized traditional backyard screened-in verandah in Raleigh with a roof extension.
Verandah Design Ideas
9