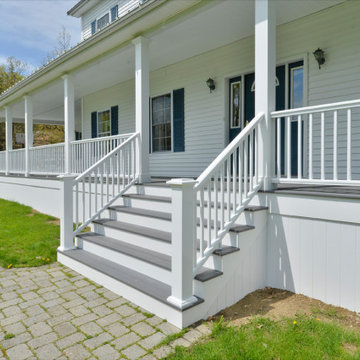Verandah Design Ideas
Refine by:
Budget
Sort by:Popular Today
141 - 160 of 7,088 photos
Item 1 of 2
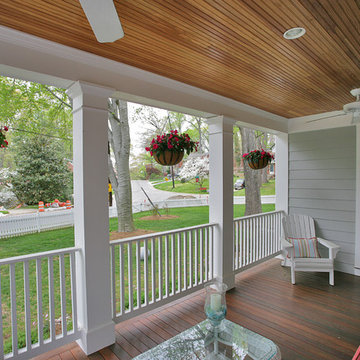
This front porch was part of a whole house renovation that Finecraft Contractors, Inc. did.
GTM Architects
kenwyner Photography
Expansive traditional front yard verandah in DC Metro with natural stone pavers and a roof extension.
Expansive traditional front yard verandah in DC Metro with natural stone pavers and a roof extension.
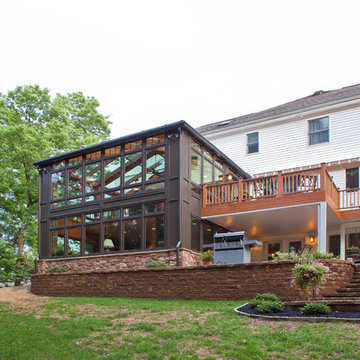
Mid-sized contemporary backyard screened-in verandah in Other with decking and a roof extension.
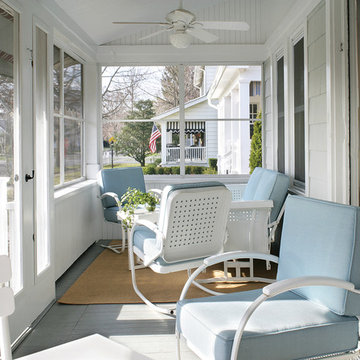
The screened-in porch on this mid-century beach house was updated while remaining in sync with the rest of the neighborhood. Raising the ceiling gave the space a more open feeling and made room for ceiling fans with light boxes to illuminate balmy summer evenings. Beadboard panels on the outside walls and ceiling added a vertical rhythm while maintaining the mid-century ambiance.
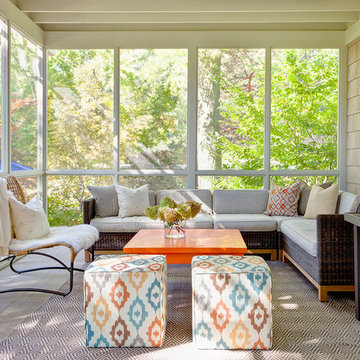
Mid-sized traditional backyard screened-in verandah in Chicago with decking and a roof extension.

This is an example of a mid-sized transitional front yard verandah in Chicago with a container garden, concrete pavers, a roof extension and mixed railing.
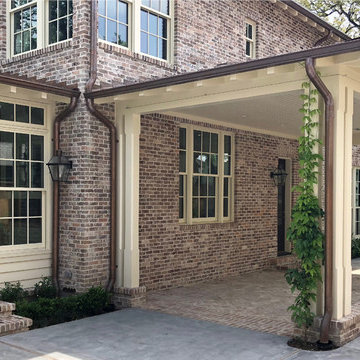
This is an example of a mid-sized arts and crafts side yard verandah in Houston with brick pavers and a roof extension.
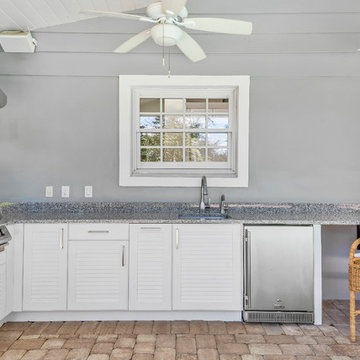
Enjoy Florida's year-round great weather with an outdoor kitchen on the back porch.
Photo of a mid-sized beach style backyard verandah in Orlando with an outdoor kitchen, concrete pavers and a roof extension.
Photo of a mid-sized beach style backyard verandah in Orlando with an outdoor kitchen, concrete pavers and a roof extension.
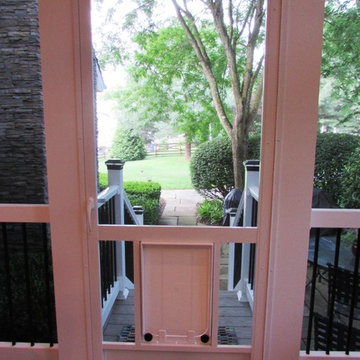
Talon Construction residential remodeling
Photo of a mid-sized transitional backyard screened-in verandah in DC Metro with a roof extension.
Photo of a mid-sized transitional backyard screened-in verandah in DC Metro with a roof extension.
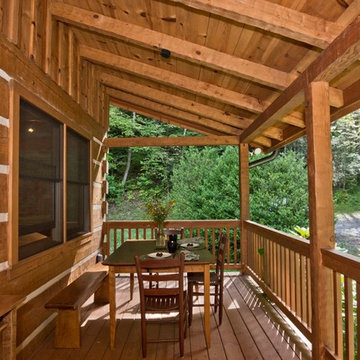
Inspiration for a mid-sized country verandah in Other with decking and a roof extension.
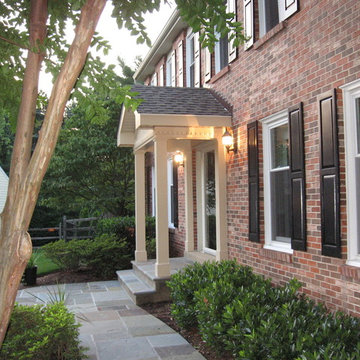
Front portico located in Gaithersburg MD includes a gable roof, shingles, PVC post sleeves, T&G ceiling, crown molding, dental molding, flagstone stoop and walkway.
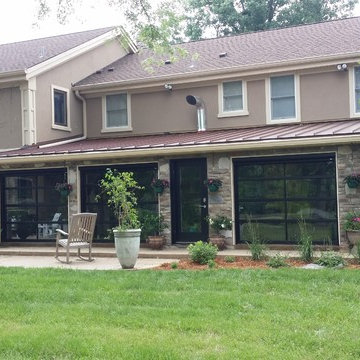
Design ideas for a large traditional backyard screened-in verandah in Louisville with concrete pavers and a roof extension.
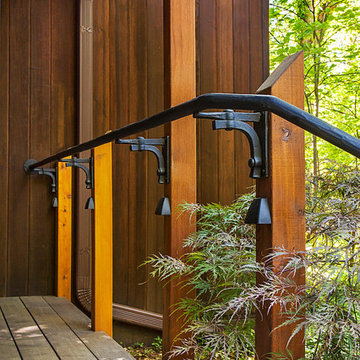
Custom handrail and posts with integrated lighting, photograph by Jeff Garland
Inspiration for a small midcentury front yard verandah with decking and a roof extension.
Inspiration for a small midcentury front yard verandah with decking and a roof extension.
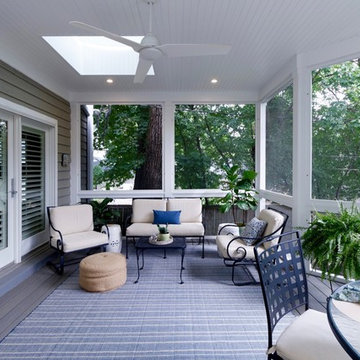
New deck and screened porch overlooking back yard. All structural wood is completely covered in composite trim and decking for a long lasting, easy to maintain structure. Custom composite handrails and stainless steel cables provide a nearly uninterrupted view of the back yard.
Architecture and photography by Omar Gutiérrez, NCARB
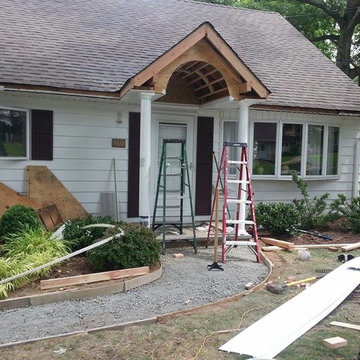
Porch builder Cedar Grove NJ & remodeling & addition. There are many reasons you may want to add square footage to your home and, as Jc Brothers Construction will help you with the initial planning as well as the construction. We will discuss what you want and need in your addition, your budget and timeframe, and make suggestions to keep cost down and provide you with the maximum enjoyment from your home.
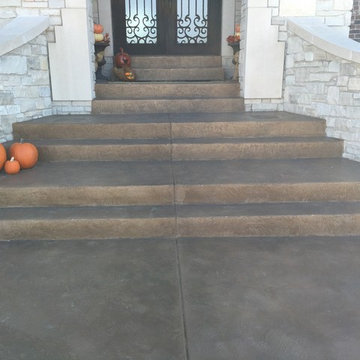
Tuscan Trowel Resurfacing
Photo of a mid-sized mediterranean front yard verandah in St Louis with stamped concrete.
Photo of a mid-sized mediterranean front yard verandah in St Louis with stamped concrete.
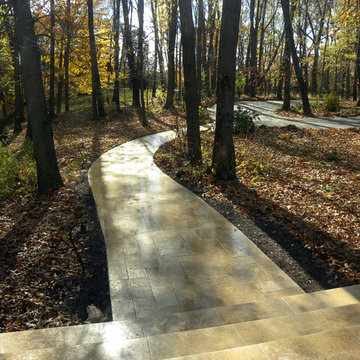
Vintage Walnut Travertine was used to make their front door usable. Also the steps were bull-nosed to match.
This is an example of a mid-sized midcentury front yard verandah in Chicago with a roof extension.
This is an example of a mid-sized midcentury front yard verandah in Chicago with a roof extension.
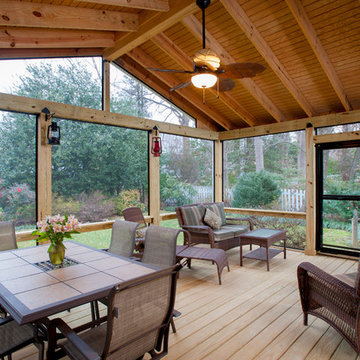
Mid-sized traditional backyard screened-in verandah in DC Metro with a roof extension.
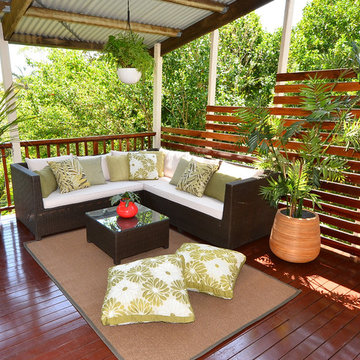
Traditional Queenslander
Photo of a large tropical backyard verandah in Brisbane with decking and a roof extension.
Photo of a large tropical backyard verandah in Brisbane with decking and a roof extension.
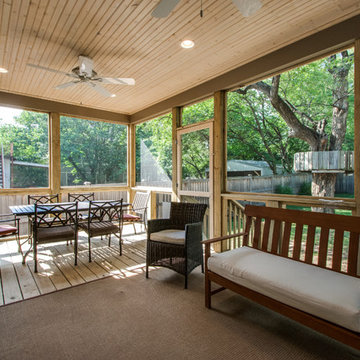
Showcase by Agent
Inspiration for a mid-sized traditional backyard screened-in verandah in Nashville with decking and a roof extension.
Inspiration for a mid-sized traditional backyard screened-in verandah in Nashville with decking and a roof extension.
Verandah Design Ideas
8
