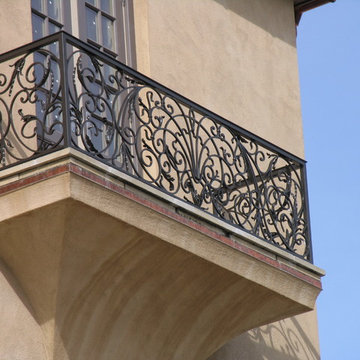Verandah Design Ideas
Refine by:
Budget
Sort by:Popular Today
121 - 140 of 7,089 photos
Item 1 of 2
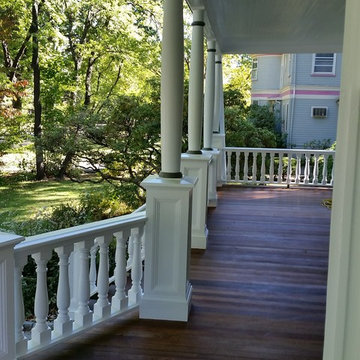
This photo shows the beauty of the Philippine mahogany flooring which was treated with a wood preservative and three coats of marine oil finish if
The columns and the railings and we're all custom made and that were made out of cypress wood and cedar
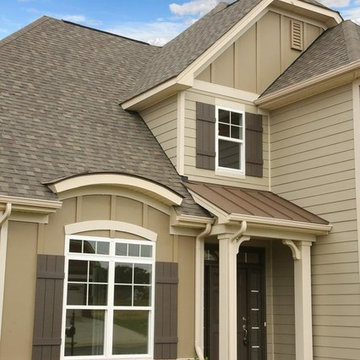
Photo of a small transitional front yard verandah in Denver with concrete slab and a roof extension.
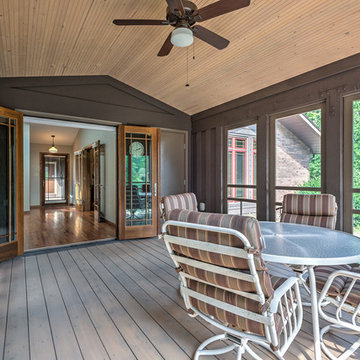
French doors open to cedar bead board ceilings that line a enclosed screened porch area. All natural materials, colors and textures are used to infuse nature and indoor living into one.
Buras Photography
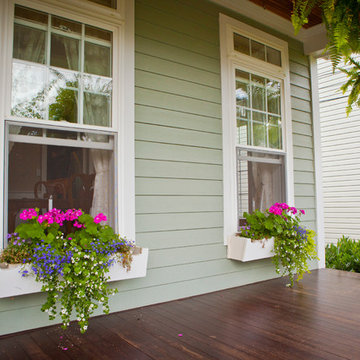
Photo of a mid-sized traditional front yard verandah in Philadelphia with decking and a roof extension.
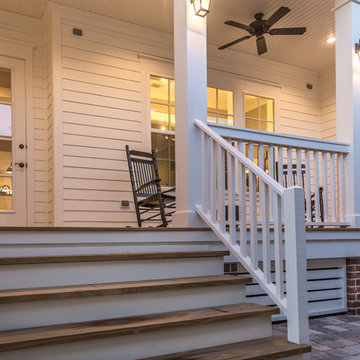
Chris Foster Photography
Design ideas for a mid-sized country front yard verandah in Miami with decking and a roof extension.
Design ideas for a mid-sized country front yard verandah in Miami with decking and a roof extension.
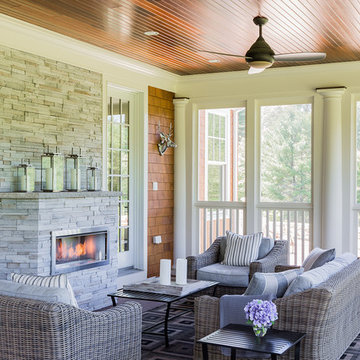
Michael Lee Photography
Inspiration for a mid-sized traditional backyard screened-in verandah in Boston with decking and a roof extension.
Inspiration for a mid-sized traditional backyard screened-in verandah in Boston with decking and a roof extension.
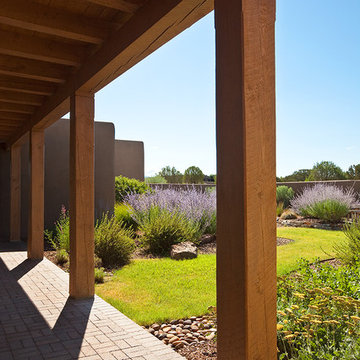
wendy mceahern
Photo of a mid-sized backyard verandah in Albuquerque with brick pavers and a roof extension.
Photo of a mid-sized backyard verandah in Albuquerque with brick pavers and a roof extension.
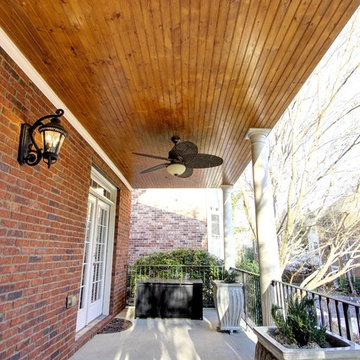
Rebuilt porch with tongue and groove ceiling and fan.
C. Augestad, Fox Photography, Marietta, GA
Photo of a small transitional front yard verandah in Atlanta with concrete slab and a roof extension.
Photo of a small transitional front yard verandah in Atlanta with concrete slab and a roof extension.
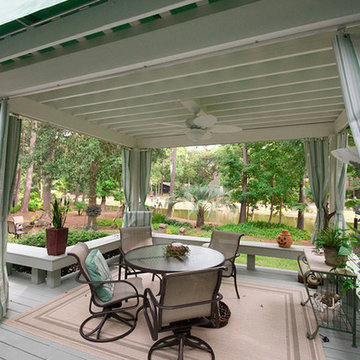
Design ideas for a mid-sized contemporary backyard verandah in Atlanta with decking and a pergola.
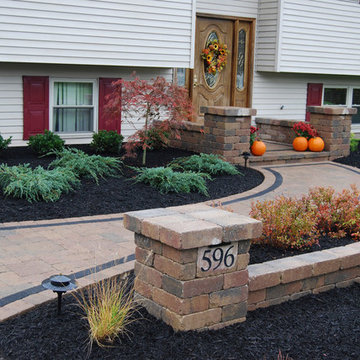
Inspiration for a mid-sized transitional front yard verandah in Other with brick pavers.
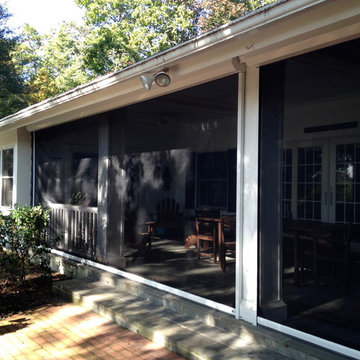
Photo of a large country backyard screened-in verandah in New York with natural stone pavers and a roof extension.
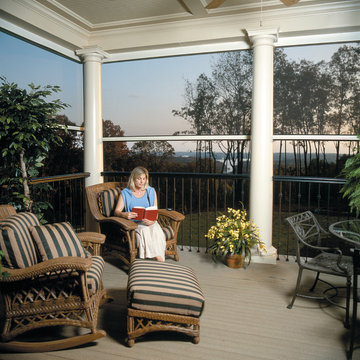
Mid-sized backyard screened-in verandah in Minneapolis with decking and a roof extension.
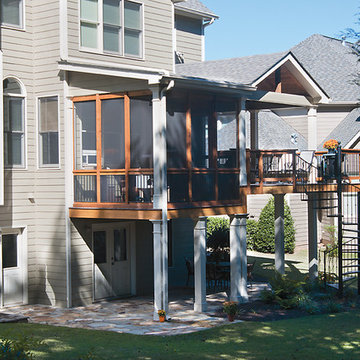
© 2014 Jan Stittleburg for Atlanta Decking.
Inspiration for a mid-sized transitional backyard verandah in Atlanta with a roof extension.
Inspiration for a mid-sized transitional backyard verandah in Atlanta with a roof extension.
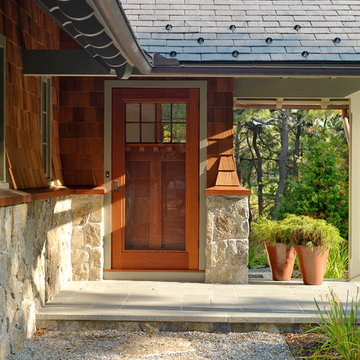
Richard Mandelkorn
Design ideas for a mid-sized arts and crafts front yard verandah in Boston with a container garden, concrete pavers and a roof extension.
Design ideas for a mid-sized arts and crafts front yard verandah in Boston with a container garden, concrete pavers and a roof extension.
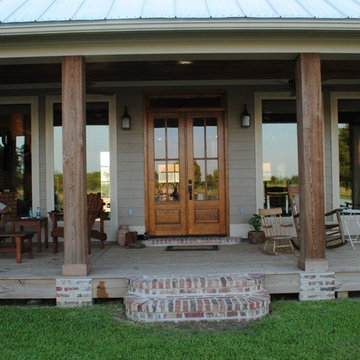
Using Cypress Beams Indigenous to Southern Louisiana to Create the Desired Welcoming Entrance, Porch Overlooks Residence's Front Yard Fishing Pond
Design ideas for a mid-sized country front yard verandah in New Orleans.
Design ideas for a mid-sized country front yard verandah in New Orleans.
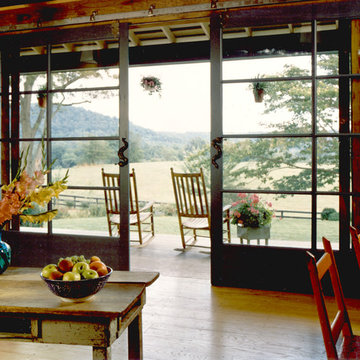
Hoachlander Davis Photography
This is an example of a mid-sized country front yard verandah in DC Metro with decking and a roof extension.
This is an example of a mid-sized country front yard verandah in DC Metro with decking and a roof extension.
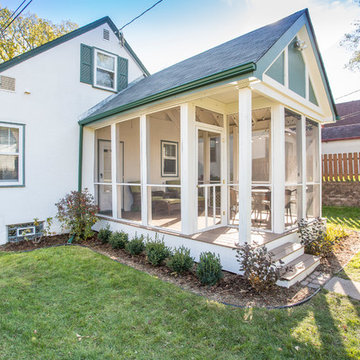
A one-and-a-half story home in Minneapolis' Hale neighborhood got a whole lot bigger when we helped these clients add on a screened-in porch.
Photo by David J. Turner
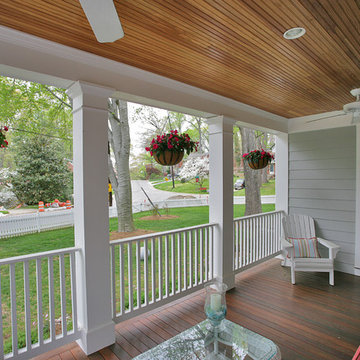
This front porch was part of a whole house renovation that Finecraft Contractors, Inc. did.
GTM Architects
kenwyner Photography
Expansive traditional front yard verandah in DC Metro with natural stone pavers and a roof extension.
Expansive traditional front yard verandah in DC Metro with natural stone pavers and a roof extension.
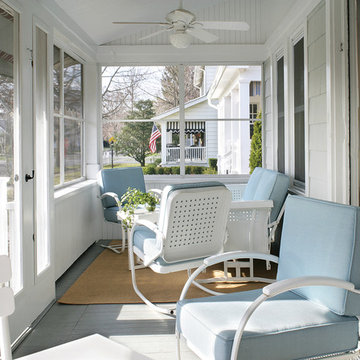
The screened-in porch on this mid-century beach house was updated while remaining in sync with the rest of the neighborhood. Raising the ceiling gave the space a more open feeling and made room for ceiling fans with light boxes to illuminate balmy summer evenings. Beadboard panels on the outside walls and ceiling added a vertical rhythm while maintaining the mid-century ambiance.
Verandah Design Ideas
7
