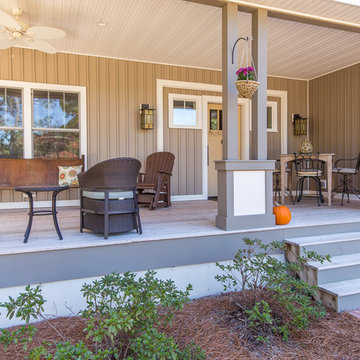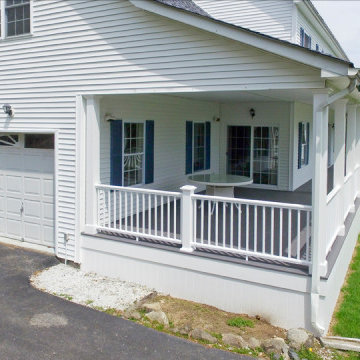Verandah Design Ideas
Refine by:
Budget
Sort by:Popular Today
81 - 100 of 7,088 photos
Item 1 of 2
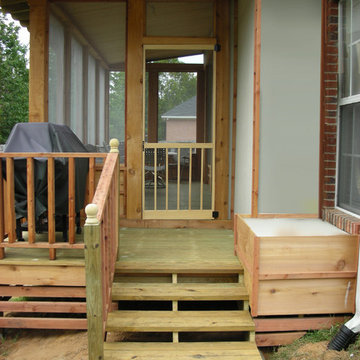
Mid-sized country backyard screened-in verandah in Other with decking and a roof extension.
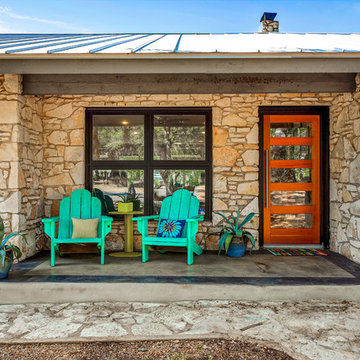
Design ideas for a small transitional front yard verandah in Austin with concrete slab.
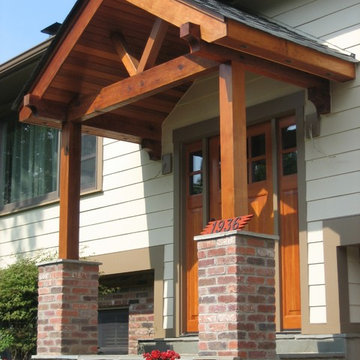
Photo of a mid-sized arts and crafts front yard verandah in DC Metro with tile and a pergola.
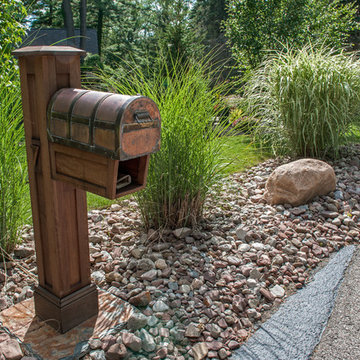
The mail box post was built with Ipe wood which has been proven to last 75 years with no rotting and very low maintenance. The mailbox was custom built from copper.
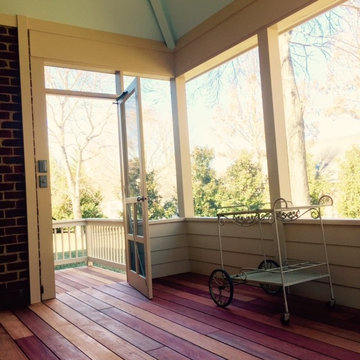
This is an example of a small traditional front yard screened-in verandah in Other with decking and a roof extension.
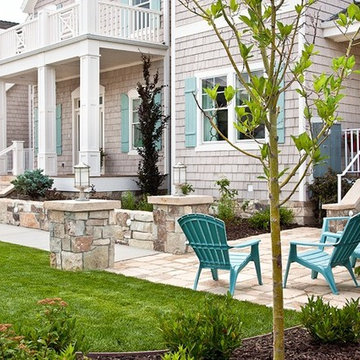
A concrete path, backed by a rock seat wall, lit with low voltage lighting, transitions to a private patio.
Photo Credit: Platinum Landscape & Pools
Photo of a small beach style front yard verandah in Salt Lake City with natural stone pavers.
Photo of a small beach style front yard verandah in Salt Lake City with natural stone pavers.
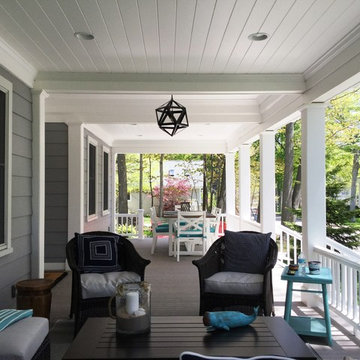
Front porch offers a shady retreat and people-watching location for vacation home at the beach.
Design ideas for a mid-sized beach style front yard verandah in St Louis with decking and a roof extension.
Design ideas for a mid-sized beach style front yard verandah in St Louis with decking and a roof extension.
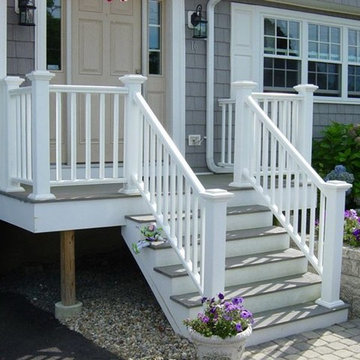
Design ideas for a small beach style front yard verandah in Boston with decking.
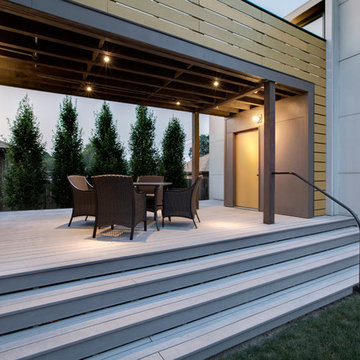
Bridge and elevated deck span primary residence and garage/studio providing shaded outdoors space and garden access - Architect: HAUS | Architecture - Construction: WERK | Build - Photo: HAUS | Architecture For Modern Lifestyles
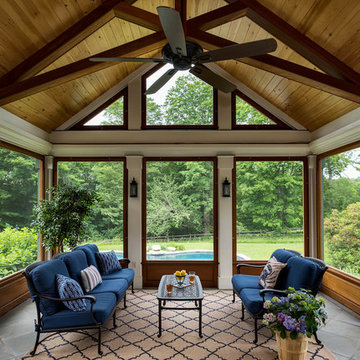
Screened porch addition interiors
Photographer: Rob Karosis
Design ideas for a mid-sized traditional screened-in verandah in Bridgeport with tile and a roof extension.
Design ideas for a mid-sized traditional screened-in verandah in Bridgeport with tile and a roof extension.
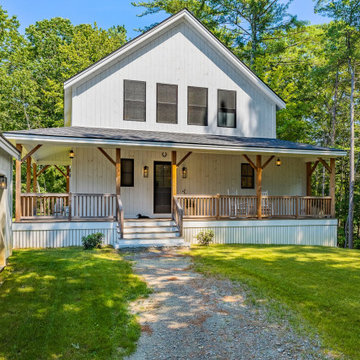
"Victoria Point" farmhouse barn home by Yankee Barn Homes, customized by Paul Dierkes, Architect. Sided in vertical pine barn board finished with a white pigmented stain. Black vinyl windows from Marvin. Farmer's porch finished in mahogany decking.
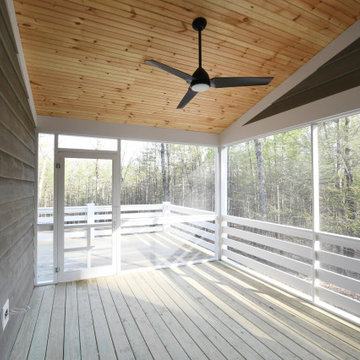
3 Bedroom, 3 Bath, 1800 square foot farmhouse in the Catskills is an excellent example of Modern Farmhouse style. Designed and built by The Catskill Farms, offering wide plank floors, classic tiled bathrooms, open floorplans, and cathedral ceilings. Modern accent like the open riser staircase, barn style hardware, and clean modern open shelving in the kitchen. A cozy stone fireplace with reclaimed beam mantle.
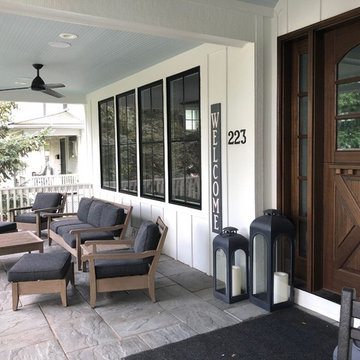
Large front porch , white siding, black windows, big wooden front door make this the perfect front porch.
Photo Credit: Meyer Design
This is an example of a large country front yard verandah in Chicago with natural stone pavers and a roof extension.
This is an example of a large country front yard verandah in Chicago with natural stone pavers and a roof extension.
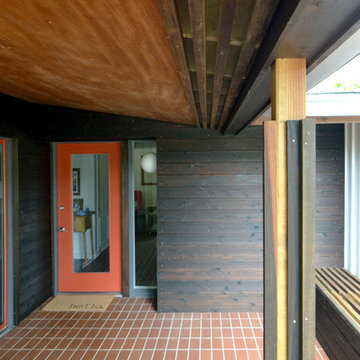
Mid-Century renovation of a Ralph Fournier 1953 ranch house in suburban St. Louis. View of renovated entry area.
Inspiration for a small midcentury front yard verandah in St Louis with a roof extension and tile.
Inspiration for a small midcentury front yard verandah in St Louis with a roof extension and tile.
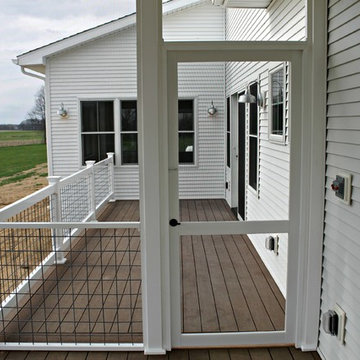
This is an example of a mid-sized country backyard screened-in verandah in Other with decking and a roof extension.
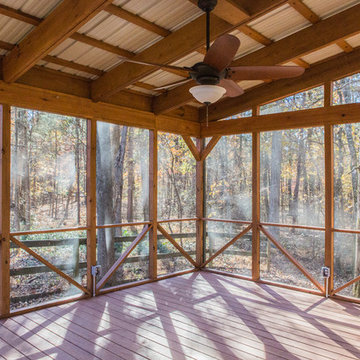
Design ideas for a large country backyard screened-in verandah in Raleigh with decking and a roof extension.
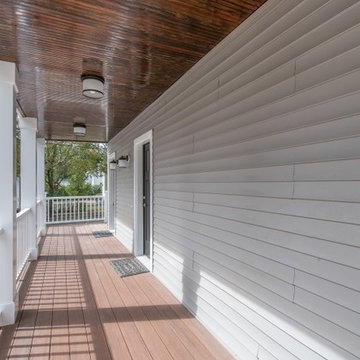
This is an example of a mid-sized transitional front yard verandah in Boston with decking and a roof extension.
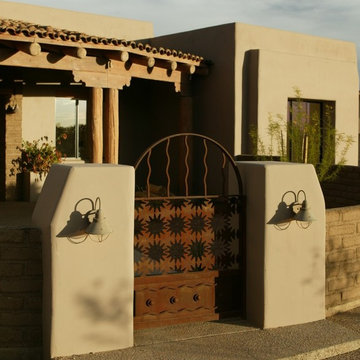
THE COURTYARD ARRIVAL: A rusted metal gate made from laser-cut scrap metal, is framed with masonry and smooth stucco pilasters. Pilasters are tapered to go with the slightly tapered building walls. Wood frame and stucco exterior walls achieve an R-26 energy efficiency with double pane, low-e windows giving this home a TEP Energy Credit Certificate (lower utility rate). At the patio, ponderosa pine posts & beam construction welcomes the visitors with quality craftsmanship detailing.
Verandah Design Ideas
5
