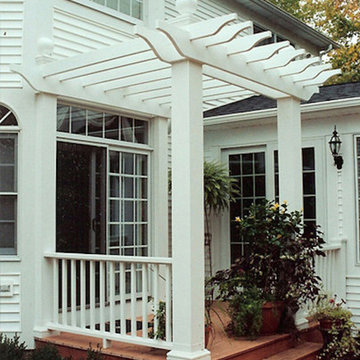Verandah Design Ideas with Brick Pavers
Refine by:
Budget
Sort by:Popular Today
21 - 40 of 2,207 photos
Item 1 of 2
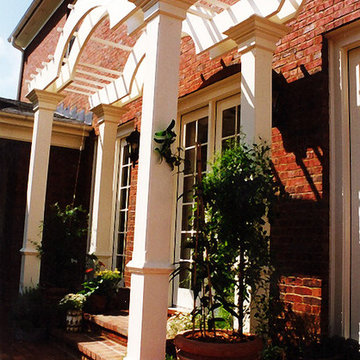
Design ideas for a mid-sized traditional backyard verandah in Atlanta with brick pavers and a pergola.
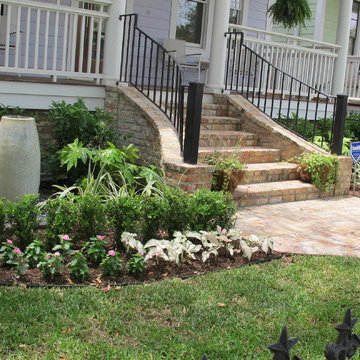
Design ideas for a small traditional front yard verandah in Houston with a water feature and brick pavers.
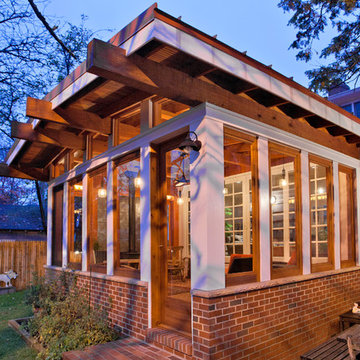
Ken Wyner Photography
Photo of an arts and crafts backyard verandah in DC Metro with brick pavers and a roof extension.
Photo of an arts and crafts backyard verandah in DC Metro with brick pavers and a roof extension.
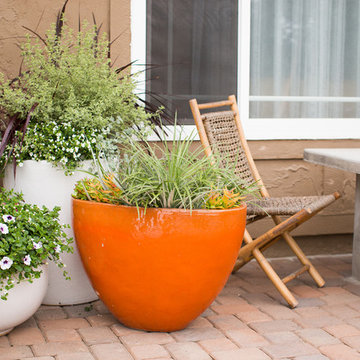
Beki Dawn Photography
Inspiration for a small mediterranean front yard verandah in San Diego with a container garden and brick pavers.
Inspiration for a small mediterranean front yard verandah in San Diego with a container garden and brick pavers.
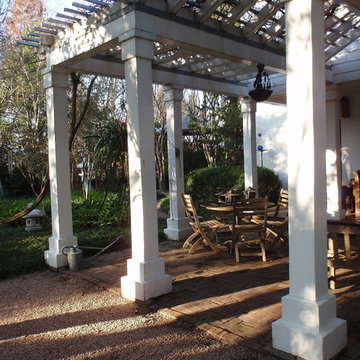
Arbor extension of exiting porch with view of the alley of the planets.
Home and Gardens were featured in Traditional Home 2001 magazine written by Elvin McDonald.
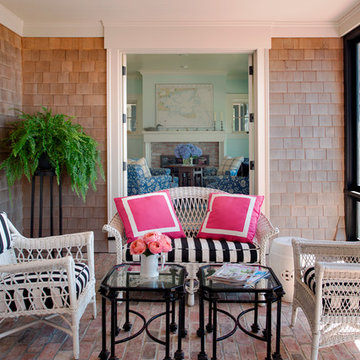
Eric Roth
Design ideas for a large beach style backyard screened-in verandah in Boston with brick pavers.
Design ideas for a large beach style backyard screened-in verandah in Boston with brick pavers.
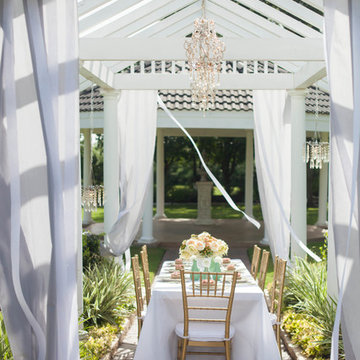
Create a romantic scene st your outdoor dining table for the perfect soiree.
This is an example of a large traditional backyard verandah in New Orleans with brick pavers and a pergola.
This is an example of a large traditional backyard verandah in New Orleans with brick pavers and a pergola.
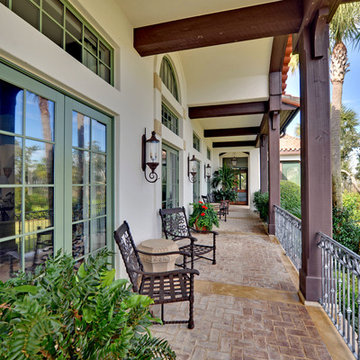
Stuart Wade, Envision Virtual Tours
The design goal was to produce a corporate or family retreat that could best utilize the uniqueness and seclusion as the only private residence, deep-water hammock directly assessable via concrete bridge in the Southeastern United States.
Little Hawkins Island was seven years in the making from design and permitting through construction and punch out.
The multiple award winning design was inspired by Spanish Colonial architecture with California Mission influences and developed for the corporation or family who entertains. With 5 custom fireplaces, 75+ palm trees, fountain, courtyards, and extensive use of covered outdoor spaces; Little Hawkins Island is truly a Resort Residence that will easily accommodate parties of 250 or more people.
The concept of a “village” was used to promote movement among 4 independent buildings for residents and guests alike to enjoy the year round natural beauty and climate of the Golden Isles.
The architectural scale and attention to detail throughout the campus is exemplary.
From the heavy mud set Spanish barrel tile roof to the monolithic solid concrete portico with its’ custom carved cartouche at the entrance, every opportunity was seized to match the style and grace of the best properties built in a bygone era.
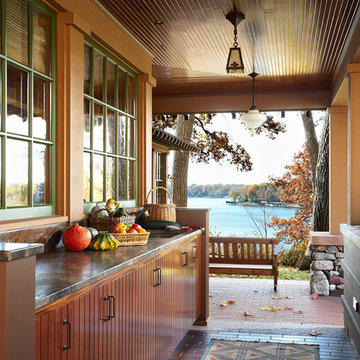
An outdoor sink makes garden cleanup easy.
Architecture & Interior Design: David Heide Design Studio
Photos: Susan Gilmore
Inspiration for a large arts and crafts side yard verandah in Minneapolis with a roof extension and brick pavers.
Inspiration for a large arts and crafts side yard verandah in Minneapolis with a roof extension and brick pavers.
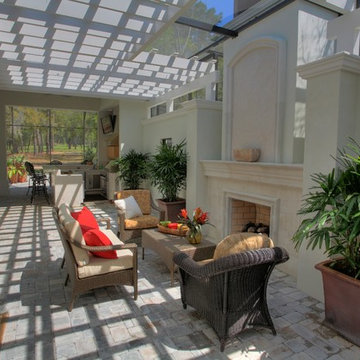
Photo of a small mediterranean backyard verandah in Orlando with a pergola, a fire feature and brick pavers.
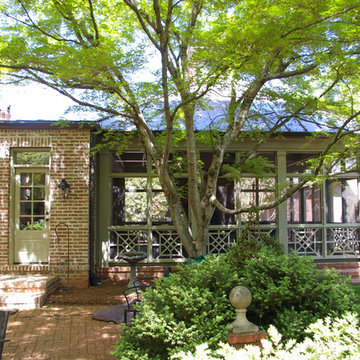
Houghland Architecture, Inc.
This is an example of a large traditional backyard screened-in verandah in Charlotte with brick pavers and a roof extension.
This is an example of a large traditional backyard screened-in verandah in Charlotte with brick pavers and a roof extension.
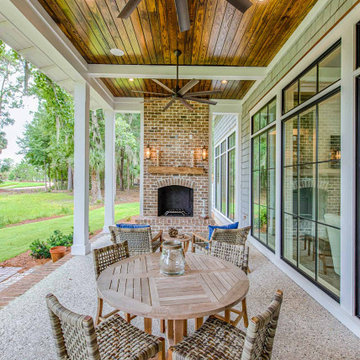
Outdoor brick fireplace with clay chimney pot topper, tabby floor, and stained pine ceiling.
Photo of a backyard verandah in Other with with fireplace, brick pavers and a roof extension.
Photo of a backyard verandah in Other with with fireplace, brick pavers and a roof extension.
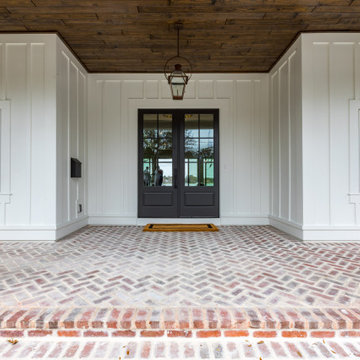
Front porch with Iron Ore painted double doors, red chicago brick front porch, bevolo lantern and vertical paneling.
Photo of a large country front yard verandah in Orlando with brick pavers and a roof extension.
Photo of a large country front yard verandah in Orlando with brick pavers and a roof extension.
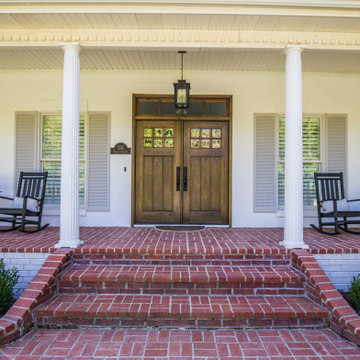
Traditional front yard verandah in Other with brick pavers and a roof extension.
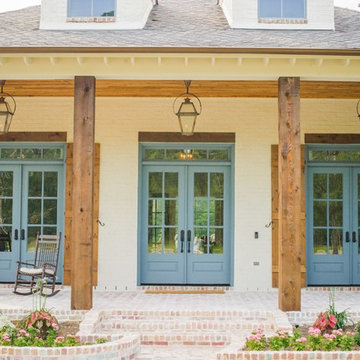
Inspiration for a large traditional front yard verandah in Houston with brick pavers and a roof extension.
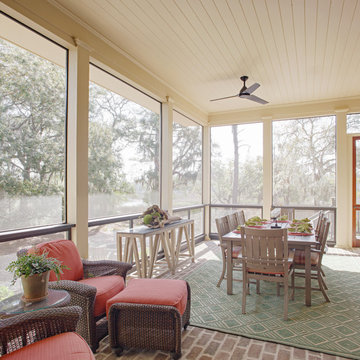
Photo of a country screened-in verandah in Atlanta with brick pavers and a roof extension.
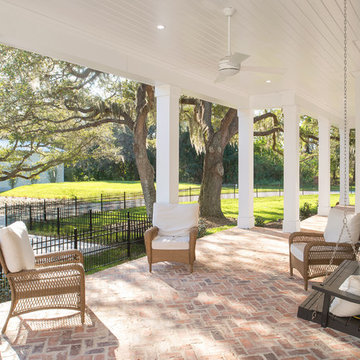
Seamus Payne
This is an example of a country front yard verandah in Tampa with brick pavers and a roof extension.
This is an example of a country front yard verandah in Tampa with brick pavers and a roof extension.
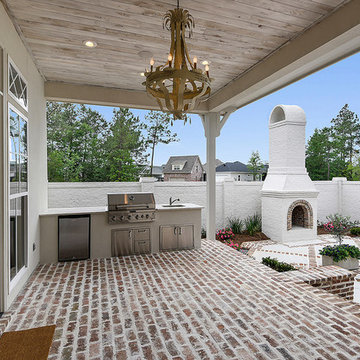
Design ideas for a large transitional backyard verandah in New Orleans with an outdoor kitchen, brick pavers and a roof extension.
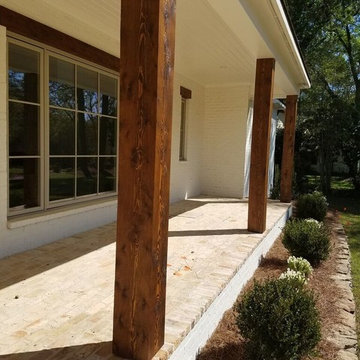
This is an example of a mid-sized country front yard verandah in Jackson with brick pavers and a roof extension.
Verandah Design Ideas with Brick Pavers
2
