Family Room Design Photos with a Library
Refine by:
Budget
Sort by:Popular Today
1 - 20 of 13,810 photos
Item 1 of 2

Behind the rolling hills of Arthurs Seat sits “The Farm”, a coastal getaway and future permanent residence for our clients. The modest three bedroom brick home will be renovated and a substantial extension added. The footprint of the extension re-aligns to face the beautiful landscape of the western valley and dam. The new living and dining rooms open onto an entertaining terrace.
The distinct roof form of valleys and ridges relate in level to the existing roof for continuation of scale. The new roof cantilevers beyond the extension walls creating emphasis and direction towards the natural views.

Lovingly called the ‘white house’, this stunning Queenslander was given a contemporary makeover with oak floors, custom joinery and modern furniture and artwork. Creative detailing and unique finish selections reference the period details of a traditional home, while bringing it into modern times.

Library and study
This is an example of a large contemporary open concept family room in Gold Coast - Tweed with a library, white walls, carpet, no tv and beige floor.
This is an example of a large contemporary open concept family room in Gold Coast - Tweed with a library, white walls, carpet, no tv and beige floor.

Design ideas for a mid-sized contemporary enclosed family room in Sydney with a library, brown walls, painted wood floors, a standard fireplace, a stone fireplace surround, a built-in media wall, beige floor and recessed.
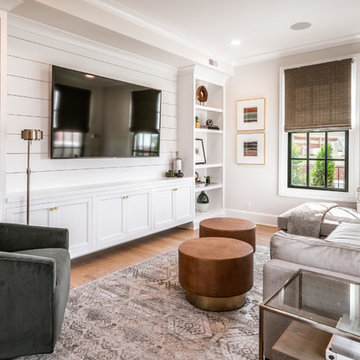
Inspiration for a transitional family room in Louisville with a library, grey walls, light hardwood floors, no fireplace and a built-in media wall.
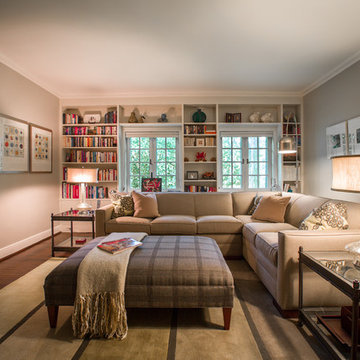
Inspiration for a mid-sized traditional enclosed family room in St Louis with a library, grey walls and dark hardwood floors.
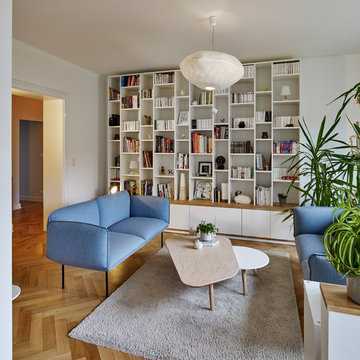
Photo of a large scandinavian open concept family room in Strasbourg with a library, white walls, light hardwood floors and beige floor.
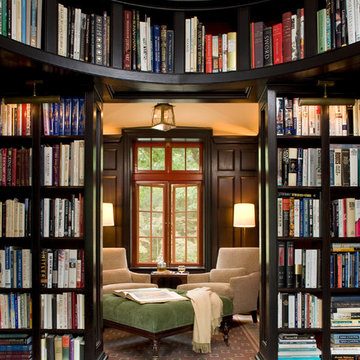
Billy Cunningham Photography & Austin Patterson Disston Architects, Southport CT
Photo of a large traditional enclosed family room in New York with a library, brown walls, dark hardwood floors and brown floor.
Photo of a large traditional enclosed family room in New York with a library, brown walls, dark hardwood floors and brown floor.

Inspiration for a large contemporary open concept family room in London with a library, yellow walls, medium hardwood floors, no fireplace and panelled walls.
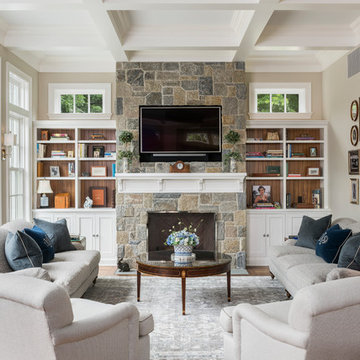
We designed this kitchen using Plain & Fancy custom cabinetry with natural walnut and white pain finishes. The extra large island includes the sink and marble countertops. The matching marble backsplash features hidden spice shelves behind a mobile layer of solid marble. The cabinet style and molding details were selected to feel true to a traditional home in Greenwich, CT. In the adjacent living room, the built-in white cabinetry showcases matching walnut backs to tie in with the kitchen. The pantry encompasses space for a bar and small desk area. The light blue laundry room has a magnetized hanger for hang-drying clothes and a folding station. Downstairs, the bar kitchen is designed in blue Ultracraft cabinetry and creates a space for drinks and entertaining by the pool table. This was a full-house project that touched on all aspects of the ways the homeowners live in the space.
Photos by Kyle Norton
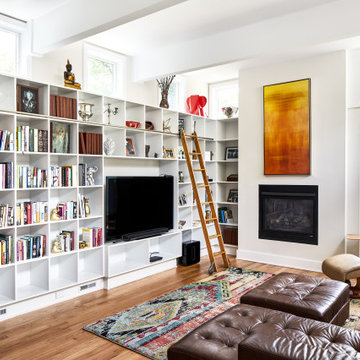
Large contemporary family room in DC Metro with a library, white walls, medium hardwood floors, a standard fireplace, a metal fireplace surround, a built-in media wall, exposed beam and brown floor.

Custom built-ins designed to hold a record collection and library of books. The fireplace got a facelift with a fresh mantle and tile surround.
This is an example of a large midcentury open concept family room in DC Metro with a library, white walls, porcelain floors, a standard fireplace, a tile fireplace surround, a wall-mounted tv and black floor.
This is an example of a large midcentury open concept family room in DC Metro with a library, white walls, porcelain floors, a standard fireplace, a tile fireplace surround, a wall-mounted tv and black floor.
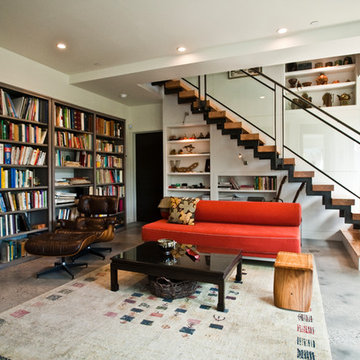
This is an example of a contemporary enclosed family room in Other with a library, white walls, concrete floors and grey floor.
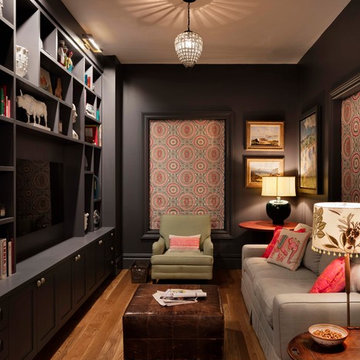
This is an example of a transitional family room in Denver with a library, grey walls, medium hardwood floors, a wall-mounted tv and brown floor.
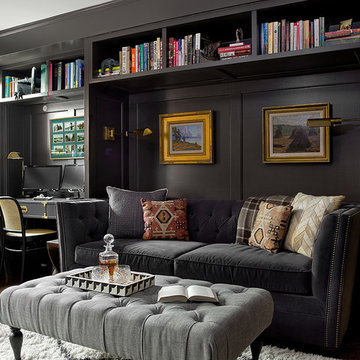
Cynthia Lynn Photography
Photo of a transitional family room in Chicago with a library, black walls, dark hardwood floors and brown floor.
Photo of a transitional family room in Chicago with a library, black walls, dark hardwood floors and brown floor.
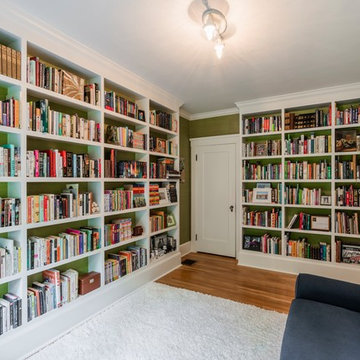
Design ideas for a mid-sized traditional enclosed family room in Portland with a library, green walls, medium hardwood floors, brown floor, no fireplace and no tv.
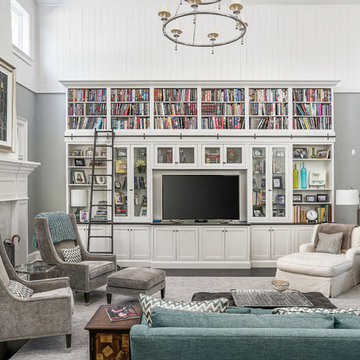
Two story family room with overlook from second floor hallway. Gorgeous built-in bookcases house favorite books, family photos and of course, a large TV!
Marina Storm - Picture Perfect House
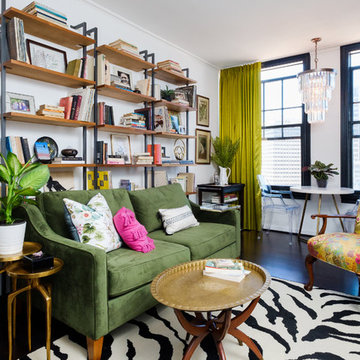
This small space packs a punch. With the dark wood floors and the bright white walls the bright colors have a great foundation to pop off of. Outside of the box thinking with two drapery colors and a crystal chandelier. The Green West Elm sofa sits in front of open bookshelves. The wall book shelf is attached and great for small space storage. Using the vertical space and saving valuable floor space.
incorporating vintage tables and a bright colorful chair adds a ton of character to this small condo.
Designed by Danielle Perkins of Danielle Interior Design & Decor.
Living room photographed by Taylor Abeel Photography.
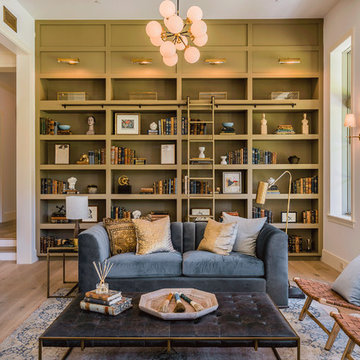
Blake Worthington, Rebecca Duke
Design ideas for an expansive contemporary enclosed family room in Los Angeles with a library, white walls, light hardwood floors, no tv and beige floor.
Design ideas for an expansive contemporary enclosed family room in Los Angeles with a library, white walls, light hardwood floors, no tv and beige floor.
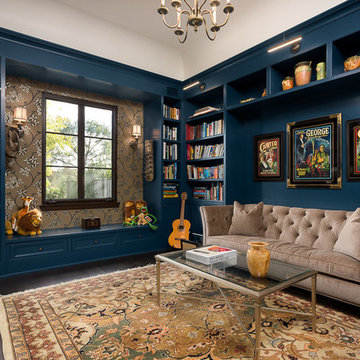
Clark Dugger
Inspiration for a mid-sized transitional enclosed family room in Los Angeles with a library, blue walls, dark hardwood floors and brown floor.
Inspiration for a mid-sized transitional enclosed family room in Los Angeles with a library, blue walls, dark hardwood floors and brown floor.
Family Room Design Photos with a Library
1