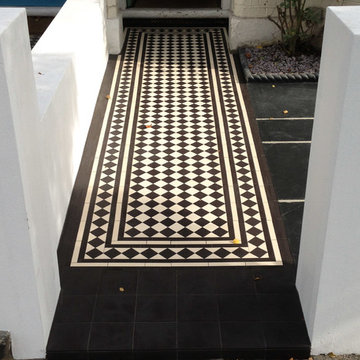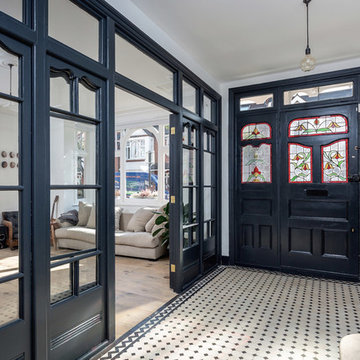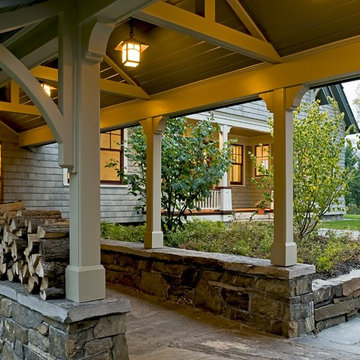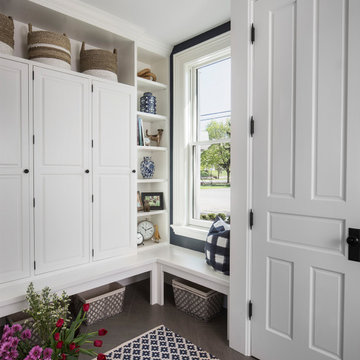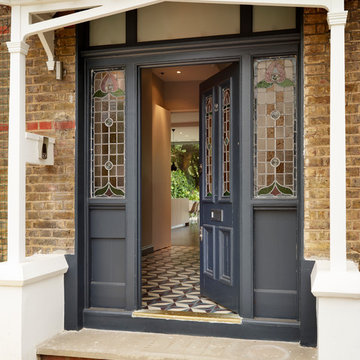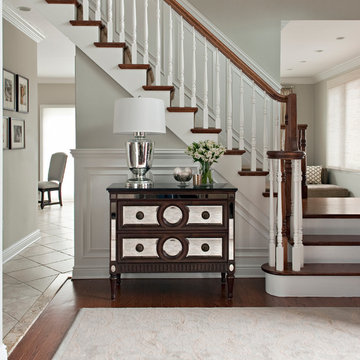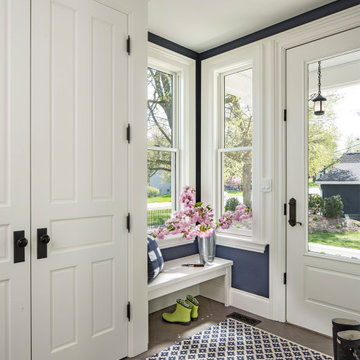Victorian Entryway Design Ideas
Refine by:
Budget
Sort by:Popular Today
1 - 20 of 2,113 photos
Item 1 of 2
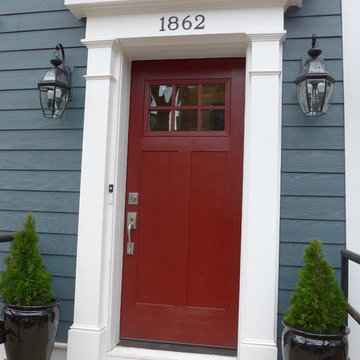
Chicago, IL 60614 Victorian Style Home in James HardiePlank Lap Siding in ColorPlus Technology Color Evening Blue and HardieTrim Arctic White, installed new windows and ProVia Entry Door Signet.
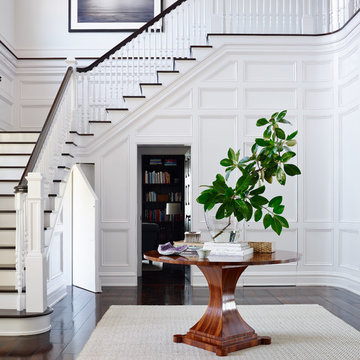
Lucas Allen
Inspiration for a large traditional foyer in Jacksonville with white walls and dark hardwood floors.
Inspiration for a large traditional foyer in Jacksonville with white walls and dark hardwood floors.
Find the right local pro for your project
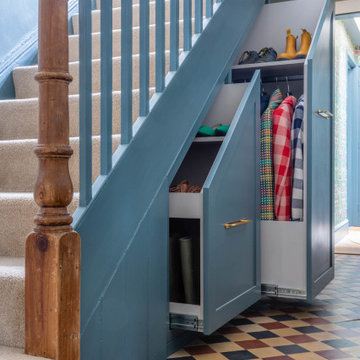
Shaker style, traditional hallway storage with wall panelling and an oak bench. Pull out storage for coats and shoes with a small cupboard to hide electrical equipment. Oak shoe bench with storage underneath.
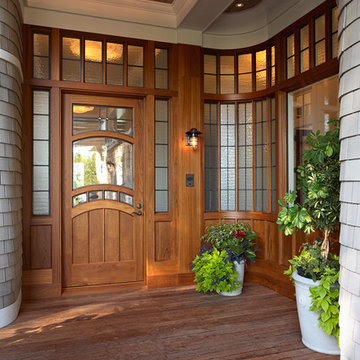
Photography: Susan Gilmore
Contractor: Choice Wood Company
Interior Design: Billy Beson Company
Landscape Architect: Damon Farber
Project Size: 4000+ SF (First Floor + Second Floor)
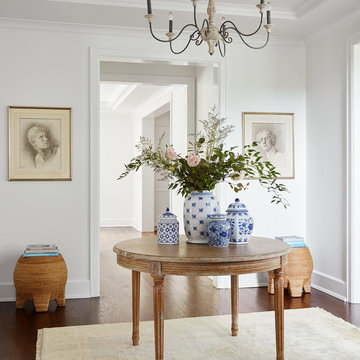
Complete gut rehabilitation and addition of this Second Empire Victorian home. White trim, new stucco, new asphalt shingle roofing with white gutters and downspouts. Awarded the Highland Park, Illinois 2017 Historic Preservation Award in Excellence in Rehabilitation. Custom white kitchen inset cabinets with panelized refrigerator and freezer. Wolf and sub zero appliances. Completely remodeled floor plans. Garage addition with screen porch above. Walk out basement and mudroom.
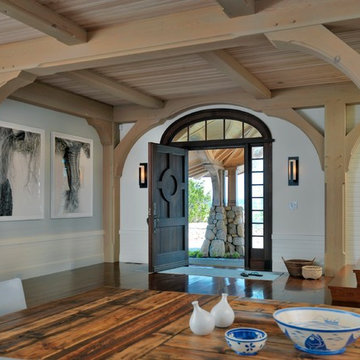
The unique site, 11 acres on a peninsula with breathtaking views of the ocean, inspired Meyer & Meyer to break the mold of waterside shingle-style homes. The estate is comprised of a main house, guest house, and existing bunker. The design of the main house involves projecting wings that appear to grow out of the hillside and spread outward toward three sides of ocean views. Architecture and landscape merge as exterior stairways and bridges provide connections to a network of paths leading to the beaches at each point. An enduring palette of local stone, salt-washed wood, and purple-green slate reflects the muted and changeable seaside hues. This beach-side retreat offers ever-changing views from windows, terraces, decks, and pathways. Tucked into the design are unexpected touches such as a hideaway wine room and a nautically-inspired crow’s nest.
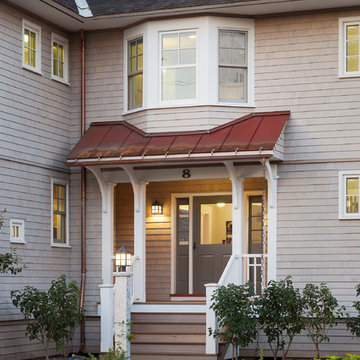
photography by Trent Bell
This is an example of a traditional entryway in Portland Maine with a glass front door.
This is an example of a traditional entryway in Portland Maine with a glass front door.
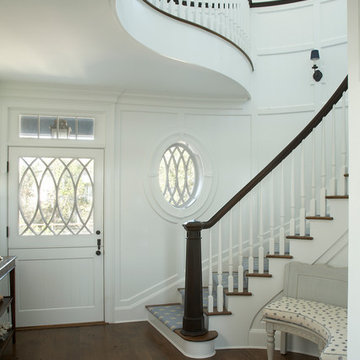
Tria Giovan
Design ideas for a traditional entryway in New York with white walls.
Design ideas for a traditional entryway in New York with white walls.
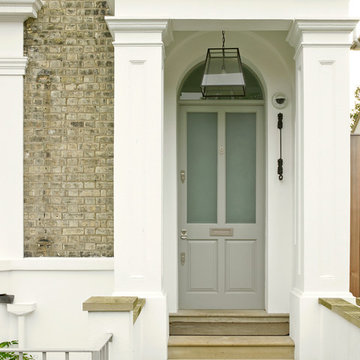
A Victorian semi-detached house in Wimbledon has been remodelled and transformed
into a modern family home, including extensive underpinning and extensions at lower
ground floor level in order to form a large open-plan space.
Photographer: Nick Smith
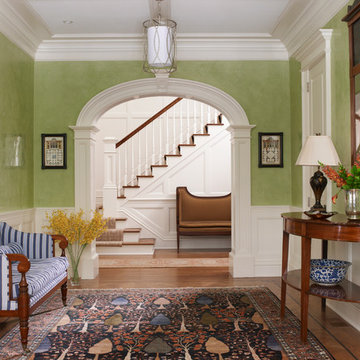
Laura Moss
Photo of a large traditional foyer in New York with green walls and medium hardwood floors.
Photo of a large traditional foyer in New York with green walls and medium hardwood floors.
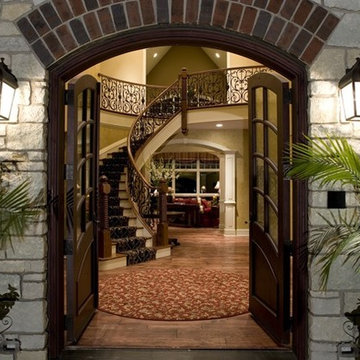
The entrance to this home features great details in workmanship, which are represented throughout this home and in every home by Rigsby Builders Inc.
Victorian Entryway Design Ideas
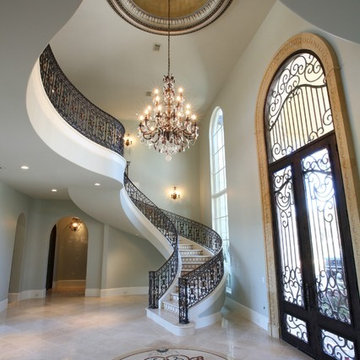
Photo of an expansive traditional foyer in Houston with grey walls and a double front door.

Design ideas for a mid-sized traditional front door in London with blue walls, ceramic floors, a single front door, a red front door, blue floor, vaulted and panelled walls.
1
