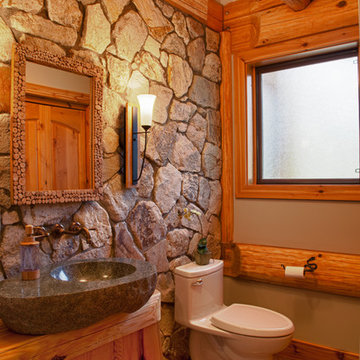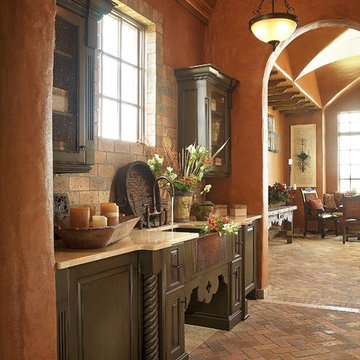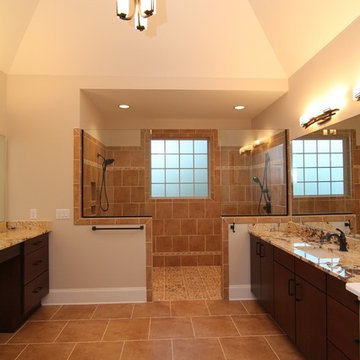Bathroom Design Ideas
Refine by:
Budget
Sort by:Popular Today
181 - 200 of 21,712 photos
Item 1 of 2
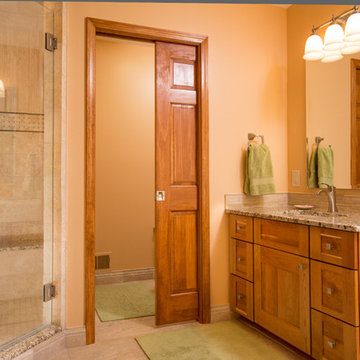
Design ideas for an arts and crafts bathroom in Detroit with an undermount sink, flat-panel cabinets, granite benchtops, a corner shower, a two-piece toilet, beige tile, stone tile and medium wood cabinets.
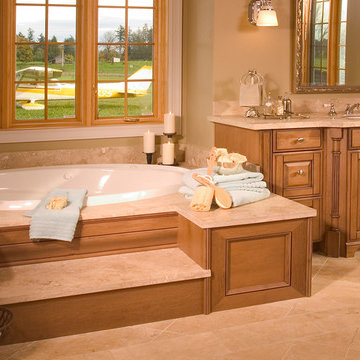
The Master bath features the same Heart Wood Maple cabinetry which is a theme throughout the house but is different in door style to give the room its own individual look and coordinates throughout the home. His and her full height vanities and a free standing makeup table are accommodated in this area central area of the master bath. The surround for the whirlpool tub features the same wood craftsmanship and is surrounded by slab travertine. Large windows allow for the country view and lots of light year round. The walk-in shower is located behind the tub and has an impressive 6 body sprays, shower rose and adjustable shower head, dressed in tumbled and standard natural stone tiles. Photo by Roger Turk
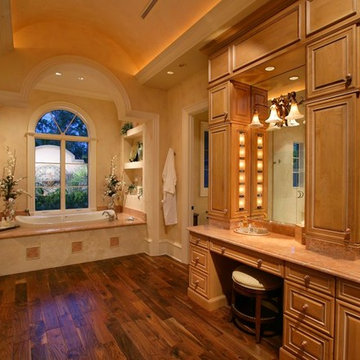
Doug Thompson Photography
This is an example of a mediterranean master bathroom in Miami with a drop-in tub, raised-panel cabinets, granite benchtops, dark hardwood floors and medium wood cabinets.
This is an example of a mediterranean master bathroom in Miami with a drop-in tub, raised-panel cabinets, granite benchtops, dark hardwood floors and medium wood cabinets.
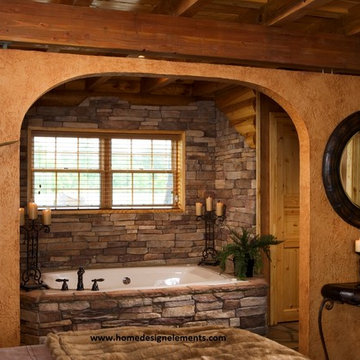
This beautiful Jim Barna Log & Timber Home features 8" round log walls with a 9' wall height on the main living area. The heavy timber roof system is constructed using a square rafter and beams system with tongue and groove overhead. The exterior porches feature natural logs for the porch supports with a round rafter system. The living room has ceilings that peak at approximately 24 feet with lots of glass for an open view. This log home retreat offers both modern day technology and rustic charm to the owners. For more information on this home plan or building a log home or timber frame home contact www.homedesignelements.com
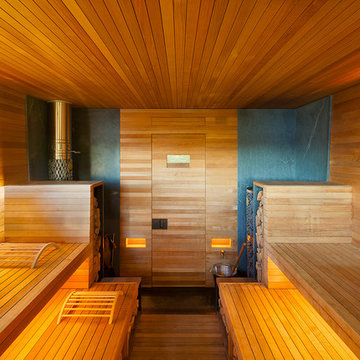
Seong Kwon Photography
Inspiration for a modern bathroom in New York with with a sauna.
Inspiration for a modern bathroom in New York with with a sauna.
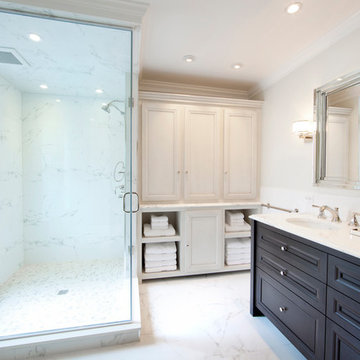
J.THOM designed and supplied all of the products for this high-end bathroom. The only exception being the mirrors which the Owner had purchased previously which really worked with our concept. All of the cabinetry came from Iprina Cabinets which is a line exclusive to J.THOM in Philadelphia. We modified the sizes of the vanity and linen closet to maximize the space and at the same time, fit comfortably within allocated spaces.
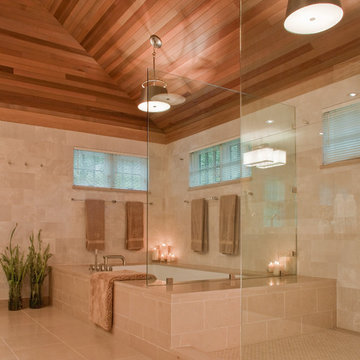
Master Bath
Bradley M Jones
Photo of a contemporary bathroom in Boston with an alcove tub and limestone.
Photo of a contemporary bathroom in Boston with an alcove tub and limestone.
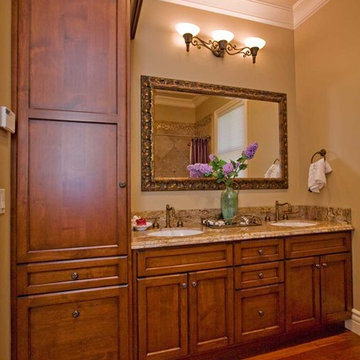
Alder wood custom cabinetry in this hallway bathroom with a Braziilian Cherry wood floor features a tall cabinet for storing linens surmounted by generous moulding. There is a bathtub/shower area and a niche for the toilet. The white undermount double sinks have bronze faucets by Santec complemented by a large framed mirror.

This is an example of a contemporary bathroom in Philadelphia with flat-panel cabinets, a shower/bathtub combo, green walls, a shower curtain, white benchtops, a single vanity, a freestanding vanity and wallpaper.
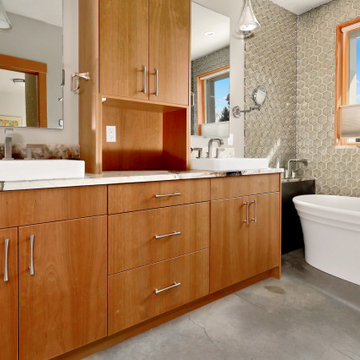
The Twin Peaks Passive House + ADU was designed and built to remain resilient in the face of natural disasters. Fortunately, the same great building strategies and design that provide resilience also provide a home that is incredibly comfortable and healthy while also visually stunning.
This home’s journey began with a desire to design and build a house that meets the rigorous standards of Passive House. Before beginning the design/ construction process, the homeowners had already spent countless hours researching ways to minimize their global climate change footprint. As with any Passive House, a large portion of this research was focused on building envelope design and construction. The wall assembly is combination of six inch Structurally Insulated Panels (SIPs) and 2x6 stick frame construction filled with blown in insulation. The roof assembly is a combination of twelve inch SIPs and 2x12 stick frame construction filled with batt insulation. The pairing of SIPs and traditional stick framing allowed for easy air sealing details and a continuous thermal break between the panels and the wall framing.
Beyond the building envelope, a number of other high performance strategies were used in constructing this home and ADU such as: battery storage of solar energy, ground source heat pump technology, Heat Recovery Ventilation, LED lighting, and heat pump water heating technology.
In addition to the time and energy spent on reaching Passivhaus Standards, thoughtful design and carefully chosen interior finishes coalesce at the Twin Peaks Passive House + ADU into stunning interiors with modern farmhouse appeal. The result is a graceful combination of innovation, durability, and aesthetics that will last for a century to come.
Despite the requirements of adhering to some of the most rigorous environmental standards in construction today, the homeowners chose to certify both their main home and their ADU to Passive House Standards. From a meticulously designed building envelope that tested at 0.62 ACH50, to the extensive solar array/ battery bank combination that allows designated circuits to function, uninterrupted for at least 48 hours, the Twin Peaks Passive House has a long list of high performance features that contributed to the completion of this arduous certification process. The ADU was also designed and built with these high standards in mind. Both homes have the same wall and roof assembly ,an HRV, and a Passive House Certified window and doors package. While the main home includes a ground source heat pump that warms both the radiant floors and domestic hot water tank, the more compact ADU is heated with a mini-split ductless heat pump. The end result is a home and ADU built to last, both of which are a testament to owners’ commitment to lessen their impact on the environment.
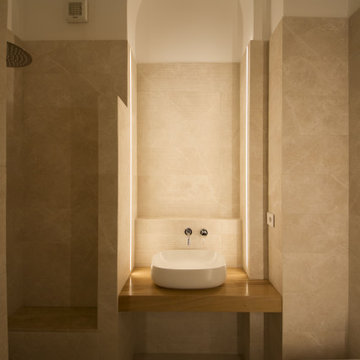
Design ideas for a small contemporary 3/4 bathroom in Turin with an open shower, a wall-mount toilet, beige tile, porcelain tile, white walls, a vessel sink, wood benchtops, beige floor, beige benchtops and a floating vanity.
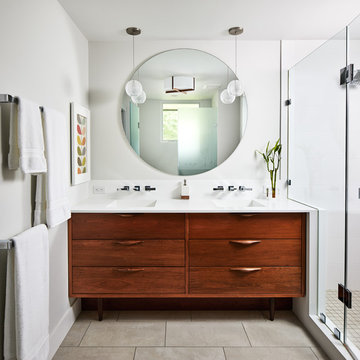
Inspiration for a large midcentury master bathroom in DC Metro with medium wood cabinets, ceramic floors, solid surface benchtops, grey floor, a hinged shower door, white benchtops, an alcove shower, white tile, grey walls, an integrated sink and flat-panel cabinets.
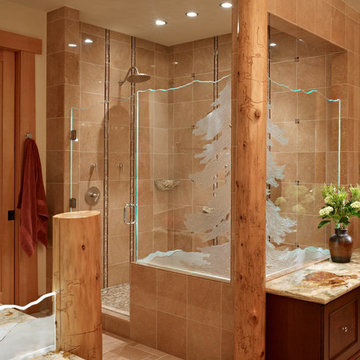
Inspiration for a country master bathroom in Seattle with dark wood cabinets, a corner shower, ceramic tile, ceramic floors, quartzite benchtops, brown tile, a hinged shower door and recessed-panel cabinets.
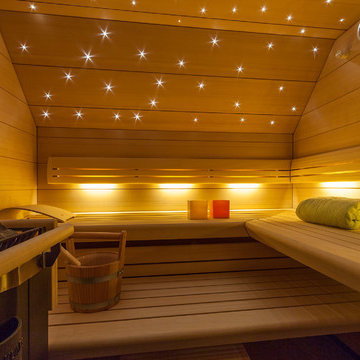
Jäger Haustechnik, Karlsruhe
Mid-sized contemporary bathroom in Berlin with with a sauna.
Mid-sized contemporary bathroom in Berlin with with a sauna.
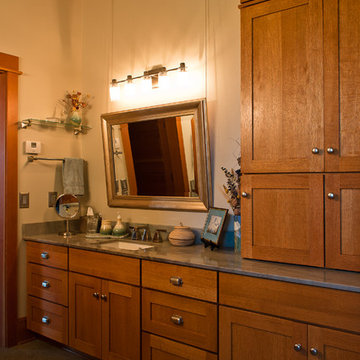
There's plenty of room and storage in this beautiful master bath. Featuring the Mission door style in Quartersawn Oak with hazelnut stain by Medallion Cabinetry. Photos by Zach Luellen Photography.
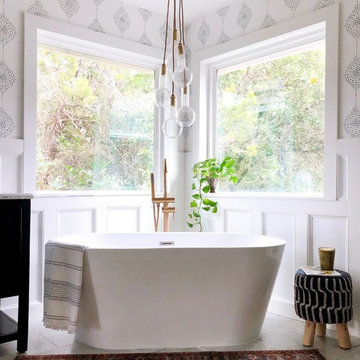
Transitional master bathroom in Austin with blue cabinets, a freestanding tub, grey floor, grey benchtops, marble floors, an undermount sink, marble benchtops and an open shower.
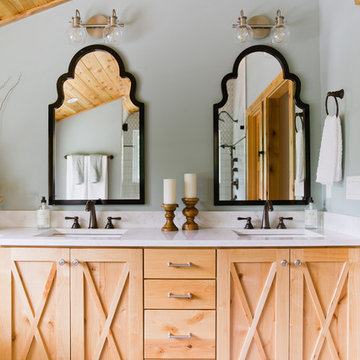
Design ideas for a mid-sized transitional master bathroom in Seattle with an undermount sink, multi-coloured floor, white benchtops, medium wood cabinets, a freestanding tub, an alcove shower, a one-piece toilet, white tile, porcelain tile, green walls, porcelain floors, engineered quartz benchtops, a hinged shower door and recessed-panel cabinets.
Bathroom Design Ideas
10
