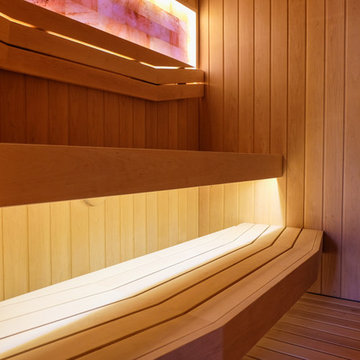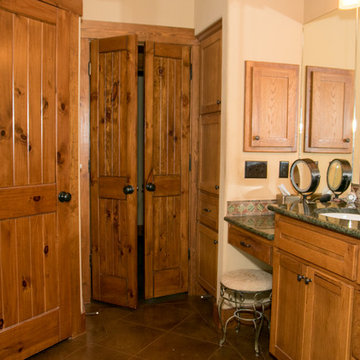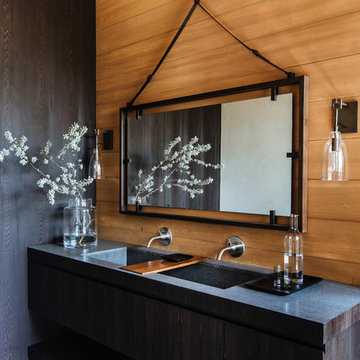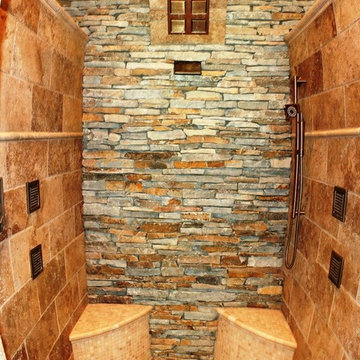Bathroom Design Ideas
Refine by:
Budget
Sort by:Popular Today
121 - 140 of 21,692 photos
Item 1 of 2
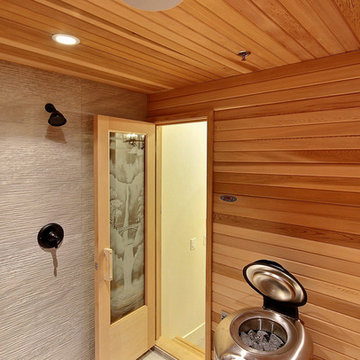
Inspired by the majesty of the Northern Lights and this family's everlasting love for Disney, this home plays host to enlighteningly open vistas and playful activity. Like its namesake, the beloved Sleeping Beauty, this home embodies family, fantasy and adventure in their truest form. Visions are seldom what they seem, but this home did begin 'Once Upon a Dream'. Welcome, to The Aurora.
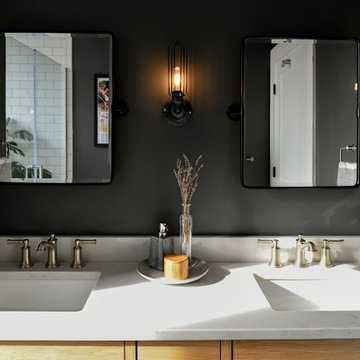
Small transitional master bathroom in Other with light wood cabinets, an open shower, a two-piece toilet, white tile, subway tile, marble floors, an undermount sink, engineered quartz benchtops, black floor, a hinged shower door, white benchtops and flat-panel cabinets.
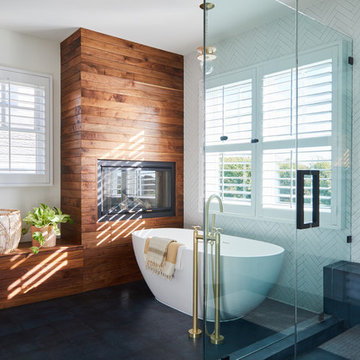
Designer- Mandy Cheng
Photo of a large beach style master bathroom in Los Angeles with a freestanding tub, a corner shower, ceramic floors, white tile, white walls, black floor and a hinged shower door.
Photo of a large beach style master bathroom in Los Angeles with a freestanding tub, a corner shower, ceramic floors, white tile, white walls, black floor and a hinged shower door.
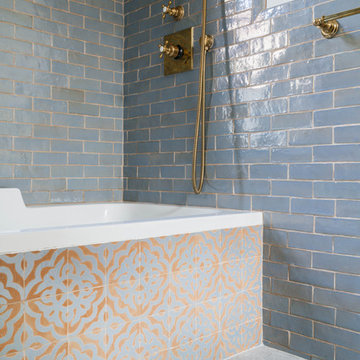
Guest bathroom. Photo: Nick Glimenakis
This is an example of a mid-sized contemporary bathroom in New York with a drop-in tub, a shower/bathtub combo, a wall-mount toilet, blue tile, ceramic tile, blue walls, marble floors, a pedestal sink, grey floor, a shower curtain and white benchtops.
This is an example of a mid-sized contemporary bathroom in New York with a drop-in tub, a shower/bathtub combo, a wall-mount toilet, blue tile, ceramic tile, blue walls, marble floors, a pedestal sink, grey floor, a shower curtain and white benchtops.
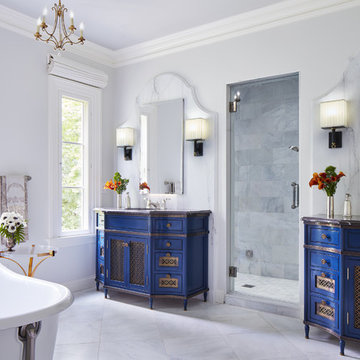
Builder: John Kraemer & Sons | Architect: Murphy & Co . Design | Interiors: Twist Interior Design | Landscaping: TOPO | Photographer: Corey Gaffer
This is an example of a large mediterranean master bathroom in Minneapolis with a freestanding tub, white walls, marble floors, marble benchtops, white floor, blue cabinets, gray tile, marble, an undermount sink and recessed-panel cabinets.
This is an example of a large mediterranean master bathroom in Minneapolis with a freestanding tub, white walls, marble floors, marble benchtops, white floor, blue cabinets, gray tile, marble, an undermount sink and recessed-panel cabinets.
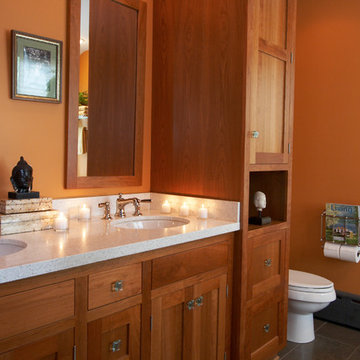
Design ideas for a mid-sized arts and crafts 3/4 bathroom in Milwaukee with shaker cabinets, medium wood cabinets, a two-piece toilet, orange walls, porcelain floors, an undermount sink, quartzite benchtops, grey floor and a drop-in tub.
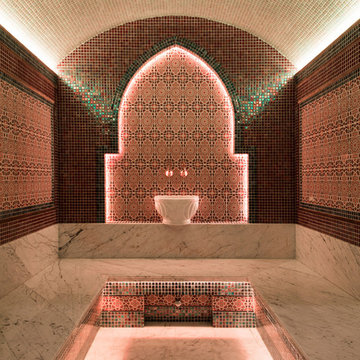
Константин Закарян, Елена Большакова
This is an example of a mediterranean bathroom in Moscow.
This is an example of a mediterranean bathroom in Moscow.
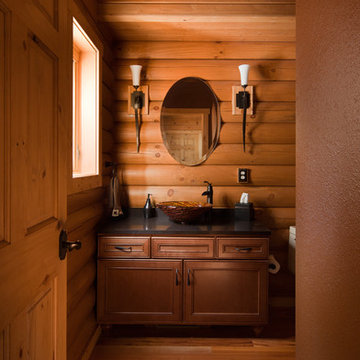
Photo of a mid-sized country master bathroom in Other with recessed-panel cabinets, medium wood cabinets, medium hardwood floors, a vessel sink and solid surface benchtops.
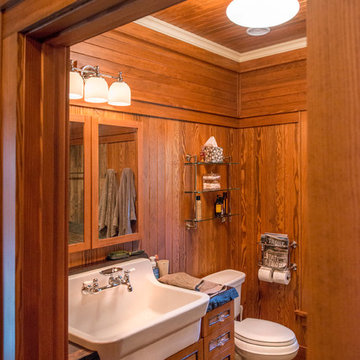
Design ideas for a small country 3/4 bathroom in New York with recessed-panel cabinets, medium wood cabinets, dark hardwood floors, a drop-in sink, wood benchtops and brown floor.
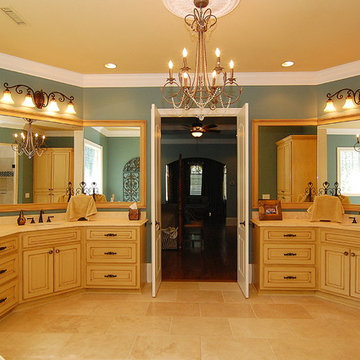
Photo of a large traditional master bathroom in Charleston with raised-panel cabinets, yellow cabinets, a drop-in tub, a corner shower, beige tile, blue walls, ceramic floors, an undermount sink, granite benchtops, beige floor and a hinged shower door.
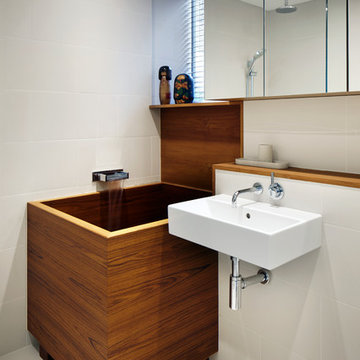
Jack Hobhouse
Photo of an asian bathroom in London with a wall-mount sink, a japanese tub and beige tile.
Photo of an asian bathroom in London with a wall-mount sink, a japanese tub and beige tile.
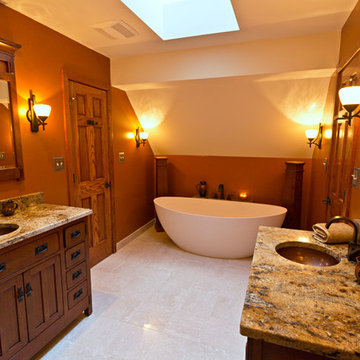
The SW-131S is the smallest sized oval freestanding and symmetrical modern type bathtub in its series. It is designed to look unique and simple, yet stylish. All of our bathtubs are made of durable white stone resin composite and available in a matte or glossy finish. Its height from drain to overflow will give plenty of space for two individuals to enjoy a comfortable relaxing bathtub experience. This tub combines elegance, durability, and convenience with its high-quality construction and chic modern design. This sophisticated oval designed freestanding tub will surely be the center of attention and will add a contemporary feel to your new bathroom. The SW-131S is a single person bathtub and will be a great addition to a bathroom design that will transition in the future.
Item#: SW-131S
Product Size (inches): 63 L x 31.5 W x 21.7 H inches
Material: Solid Surface/Stone Resin
Color / Finish: Matte White (Glossy Optional)
Product Weight: 333 lbs
Water Capacity: 92 Gallons
Drain to Overflow: 13.4 Inches
FEATURES
This bathtub comes with: A complimentary pop-up drain (Does NOT include any additional piping). All of our bathtubs come equipped with an overflow. The overflow is built integral to the body of the bathtub and leads down to the drain assembly (provided for free). There is only one rough-in waste pipe necessary to drain both the overflow and drain assembly (no visible piping). Please ensure that all of the seals are tightened properly to prevent leaks before completing installation.
If you require an easier installation for our free standing bathtubs, look into purchasing the Bathtub Rough-In Drain Kit for Free Standing Bathtubs.
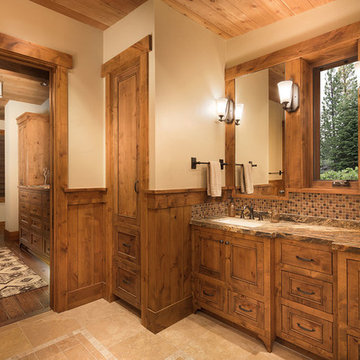
Tom Zikas
Mid-sized country master bathroom in Other with recessed-panel cabinets, medium wood cabinets, an alcove tub, an alcove shower, brown tile, mosaic tile, beige walls, dark hardwood floors, a vessel sink and granite benchtops.
Mid-sized country master bathroom in Other with recessed-panel cabinets, medium wood cabinets, an alcove tub, an alcove shower, brown tile, mosaic tile, beige walls, dark hardwood floors, a vessel sink and granite benchtops.
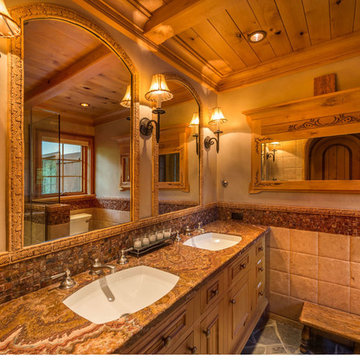
Vance Fox Photography
Photo of a mid-sized country bathroom in Sacramento with a drop-in sink, raised-panel cabinets, medium wood cabinets, tile benchtops, a drop-in tub, multi-coloured tile, stone tile and multi-coloured walls.
Photo of a mid-sized country bathroom in Sacramento with a drop-in sink, raised-panel cabinets, medium wood cabinets, tile benchtops, a drop-in tub, multi-coloured tile, stone tile and multi-coloured walls.
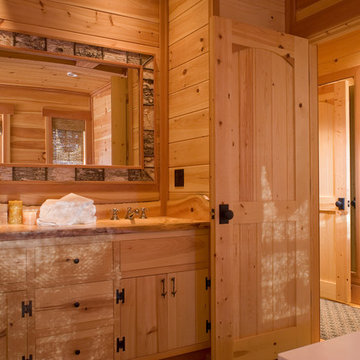
To optimize the views of the lake and maximize natural ventilation this 8,600 square-foot woodland oasis accomplishes just that and more. A selection of local materials of varying scales for the exterior and interior finishes, complements the surrounding environment and boast a welcoming setting for all to enjoy. A perfect combination of skirl siding and hand dipped shingles unites the exterior palette and allows for the interior finishes of aged pine paneling and douglas fir trim to define the space.
This residence, houses a main-level master suite, a guest suite, and two upper-level bedrooms. An open-concept scheme creates a kitchen, dining room, living room and screened porch perfect for large family gatherings at the lake. Whether you want to enjoy the beautiful lake views from the expansive deck or curled up next to the natural stone fireplace, this stunning lodge offers a wide variety of spatial experiences.
Photographer: Joseph St. Pierre
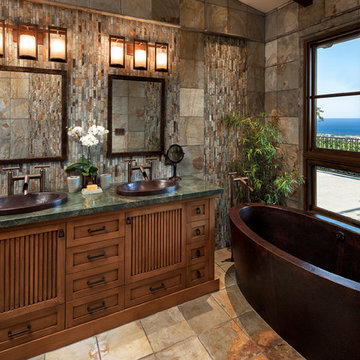
Jim Bartsch Photography
Mid-sized asian master bathroom in Santa Barbara with a drop-in sink, medium wood cabinets, granite benchtops, a freestanding tub, a two-piece toilet, stone tile, multi-coloured walls, slate floors, brown tile, gray tile and shaker cabinets.
Mid-sized asian master bathroom in Santa Barbara with a drop-in sink, medium wood cabinets, granite benchtops, a freestanding tub, a two-piece toilet, stone tile, multi-coloured walls, slate floors, brown tile, gray tile and shaker cabinets.
Bathroom Design Ideas
7
