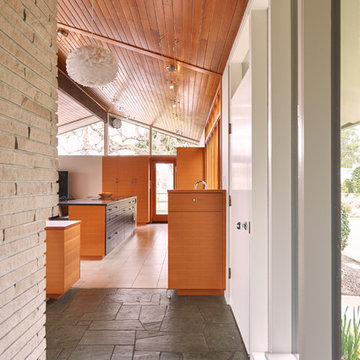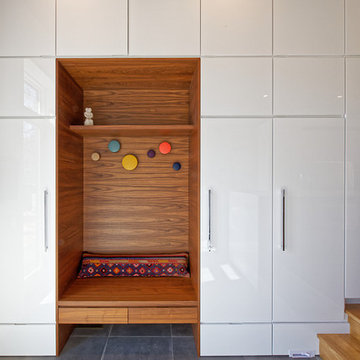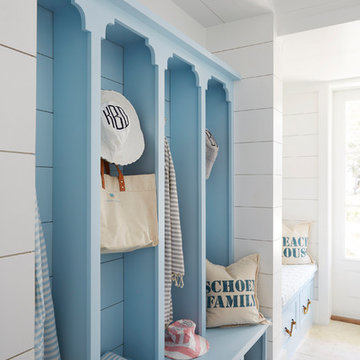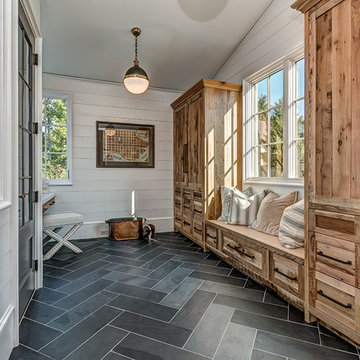Entryway Design Ideas
Refine by:
Budget
Sort by:Popular Today
121 - 140 of 501,383 photos
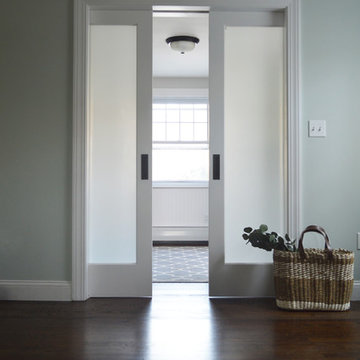
Large arts and crafts foyer in Providence with blue walls, dark hardwood floors and brown floor.
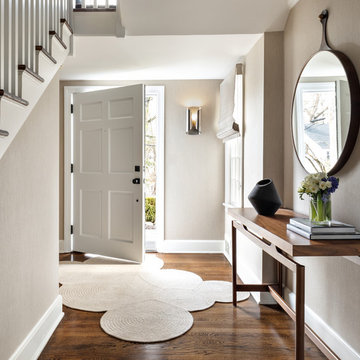
Regan Wood photo credit
Photo of a transitional entry hall in New York with grey walls, medium hardwood floors, a single front door, a white front door and brown floor.
Photo of a transitional entry hall in New York with grey walls, medium hardwood floors, a single front door, a white front door and brown floor.
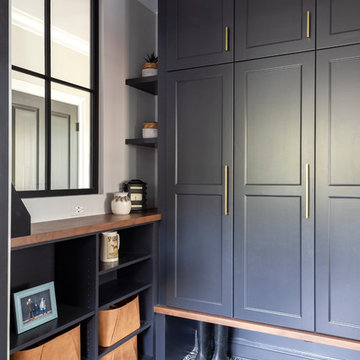
Free ebook, Creating the Ideal Kitchen. DOWNLOAD NOW
We went with a minimalist, clean, industrial look that feels light, bright and airy. The island is a dark charcoal with cool undertones that coordinates with the cabinetry and transom work in both the neighboring mudroom and breakfast area. White subway tile, quartz countertops, white enamel pendants and gold fixtures complete the update. The ends of the island are shiplap material that is also used on the fireplace in the next room.
In the new mudroom, we used a fun porcelain tile on the floor to get a pop of pattern, and walnut accents add some warmth. Each child has their own cubby, and there is a spot for shoes below a long bench. Open shelving with spots for baskets provides additional storage for the room.
Designed by: Susan Klimala, CKBD
Photography by: LOMA Studios
For more information on kitchen and bath design ideas go to: www.kitchenstudio-ge.com
Find the right local pro for your project
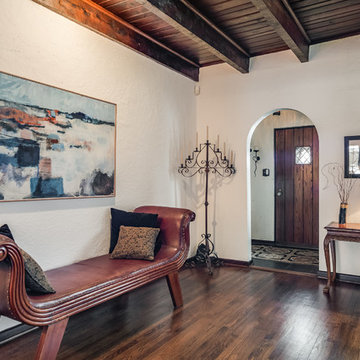
Photo of a large traditional foyer in Chicago with a single front door, a dark wood front door, brown floor, white walls and dark hardwood floors.
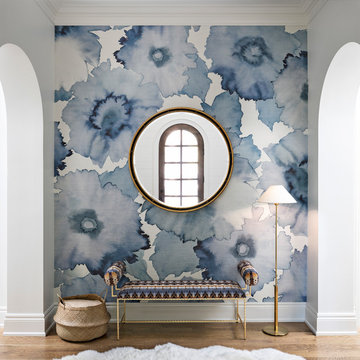
Dayna Flory Interiors
Martin Vecchio Photography
Large transitional foyer in Detroit with white walls, medium hardwood floors and brown floor.
Large transitional foyer in Detroit with white walls, medium hardwood floors and brown floor.

This is an example of a country foyer in Minneapolis with white walls, light hardwood floors, a double front door and a glass front door.
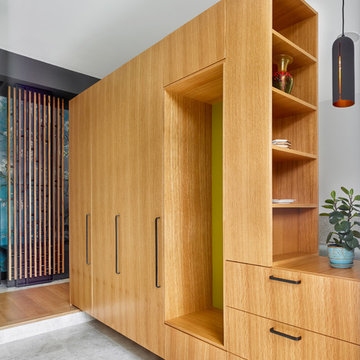
Part height millwork floats in the space to define an entry-way, provide storage, and frame views into the rooms beyond. The millwork, along with a changes in flooring material, and in elevation, mark the foyer as distinct from the rest of the house.
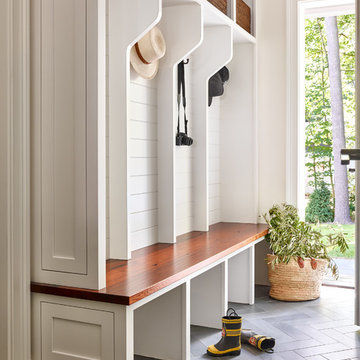
Jared Kuzia Photography
Inspiration for a large beach style mudroom in Boston with white walls and grey floor.
Inspiration for a large beach style mudroom in Boston with white walls and grey floor.
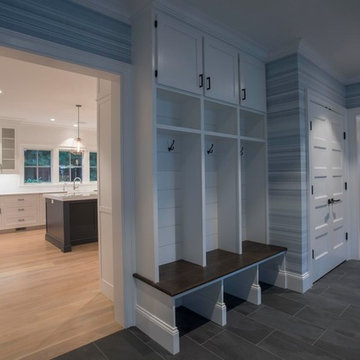
Design ideas for a large modern mudroom in New York with grey walls, porcelain floors and grey floor.
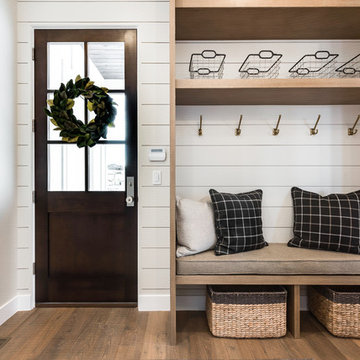
Ann Parris
This is an example of a country mudroom in Salt Lake City with white walls, light hardwood floors, a single front door, a dark wood front door and brown floor.
This is an example of a country mudroom in Salt Lake City with white walls, light hardwood floors, a single front door, a dark wood front door and brown floor.
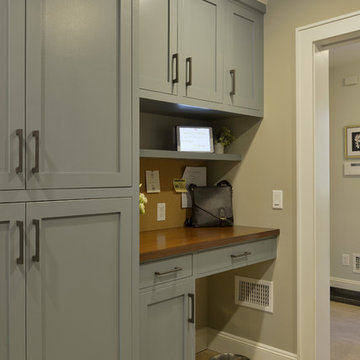
This very busy family of five needed a convenient place to drop coats, shoes and bookbags near the active side entrance of their home. Creating a mudroom space was an essential part of a larger renovation project we were hired to design which included a kitchen, family room, butler’s pantry, home office, laundry room, and powder room. These additional spaces, including the new mudroom, did not exist previously and were created from the home’s existing square footage.
The location of the mudroom provides convenient access from the entry door and creates a roomy hallway that allows an easy transition between the family room and laundry room. This space also is used to access the back staircase leading to the second floor addition which includes a bedroom, full bath, and a second office.
The color pallet features peaceful shades of blue-greys and neutrals accented with textural storage baskets. On one side of the hallway floor-to-ceiling cabinetry provides an abundance of vital closed storage, while the other side features a traditional mudroom design with coat hooks, open cubbies, shoe storage and a long bench. The cubbies above and below the bench were specifically designed to accommodate baskets to make storage accessible and tidy. The stained wood bench seat adds warmth and contrast to the blue-grey paint. The desk area at the end closest to the door provides a charging station for mobile devices and serves as a handy landing spot for mail and keys. The open area under the desktop is perfect for the dog bowls.
Photo: Peter Krupenye
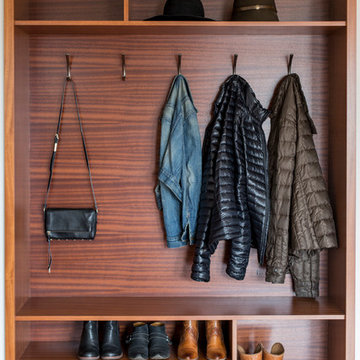
Reagen Taylor
This is an example of a small midcentury mudroom in Portland with white walls, medium hardwood floors, a single front door and a medium wood front door.
This is an example of a small midcentury mudroom in Portland with white walls, medium hardwood floors, a single front door and a medium wood front door.
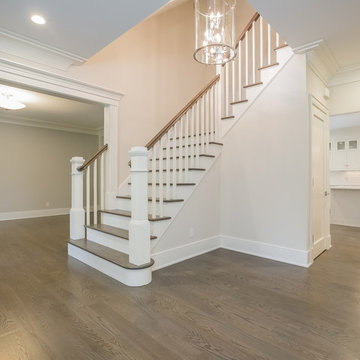
This is an example of a mid-sized traditional foyer in New York with beige walls, dark hardwood floors, a single front door, a white front door and brown floor.
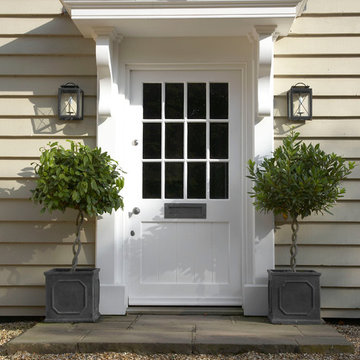
This is an example of a country front door in Wiltshire with a single front door, a white front door and beige walls.
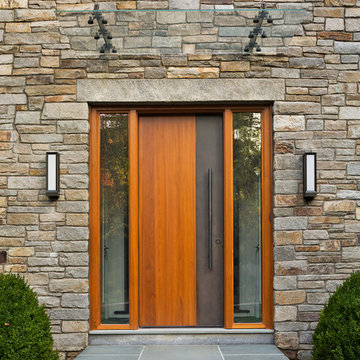
Michael Moran/OTTO photography
We took a predictable suburban spec house and transformed it into a unique home of enduring value and family-centered design. The existing footprint was expanded where it needed it most: in the family and kitchen area, creating a large square room with open views to a protected nature preserve abutting the property. An unexpected glass canopy and teak entry door are clues that what lies beyond is hardly commonplace.
The design challenge was to infuse modern-day functionality and architectural quality into a spec house. Working in partnership with Gary Cruz Studio, we designed the pared down, art-filled interiors with the goal of creating comfortable, purposeful living environments. We also sought to integrate the existing pool and rear deck into the overall building design, extending the usable space outside as a screened-in porch, a dining terrace, and a seating area around a stone fire pit.
Entryway Design Ideas
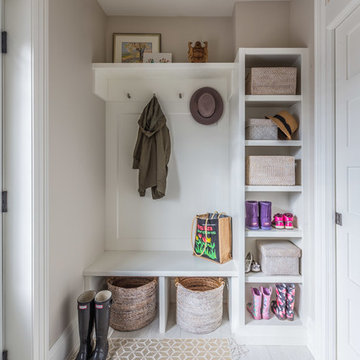
This small mudroom is at the back entrance of the house adjacent to a three piece bathroom. With open storage for easy access, this small space is packed with function for the growing family.
7
