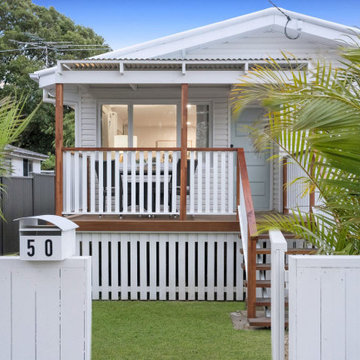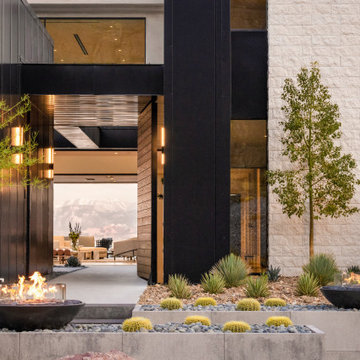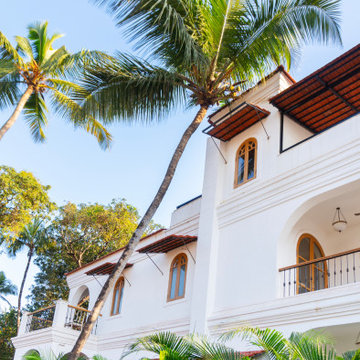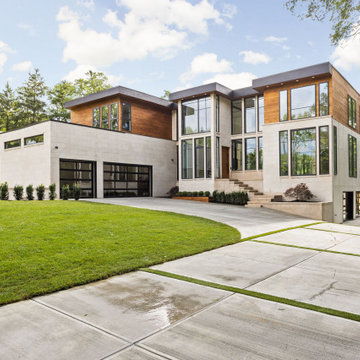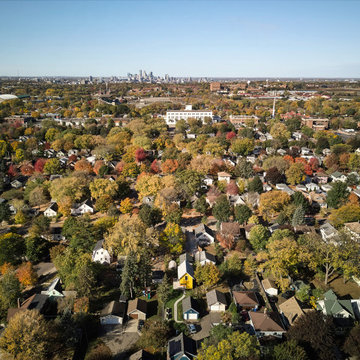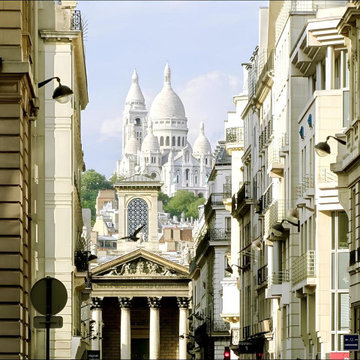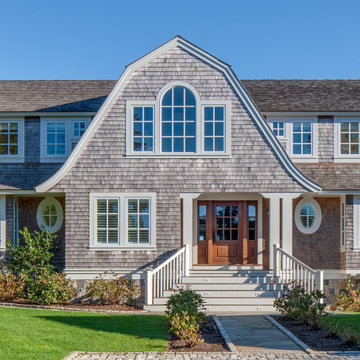Exterior Design Ideas
Refine by:
Budget
Sort by:Popular Today
2121 - 2140 of 1,479,967 photos
Find the right local pro for your project

Complete exterior remodel for three homes on the same property. These houses got a complete exterior and interior remodel, D&G Exteriors oversaw the exterior work. A little bit about the project:
Roof: All three houses got a new roof using Certainteed Landmark Shingles, ice and water, and synthetic underlayment.
Siding: For siding, we removed all the old layers of siding, exposing some areas of rot that had developed. After fixing those areas, we proceeded with the installation of new cedar shingles. As part of the installation, we applied weather barrier, a “breather” membrane to provide drainage and airflow for the shingles, and all new flashing details. All trim
Windows: All windows on all three houses were replaced with new Harvey vinyl windows. We used new construction windows instead of replacement windows so we could properly waterproof them.
Deck: All three houses got a new deck and remodeled porch as well. We used Azek composite decking and railing systems.
Additional: The houses also got new doors and gutters.
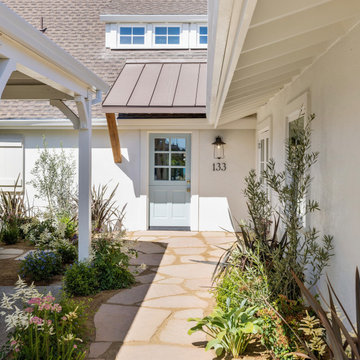
Hand cut meandering stone pathways lead to redesigned entry with a new raised seam roof, salvaged timber, and charming dutch door & coastal lantern.
This is an example of a beach style two-storey stucco white house exterior in Other with a gable roof, a shingle roof and a brown roof.
This is an example of a beach style two-storey stucco white house exterior in Other with a gable roof, a shingle roof and a brown roof.
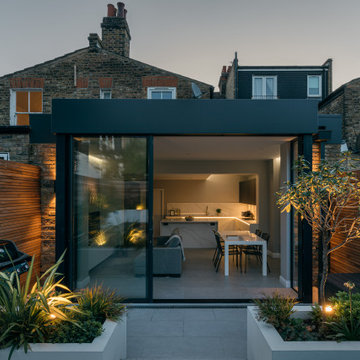
The proposal consisted of an L-shaped rear extension with internal reconfiguration.
Due to overlooking rules, the depth of the rear extension had to be limited in the proximity to the adjoining properties, therefore extra depth was obtained by adding a projecting section in line with the middle axis of the garden.
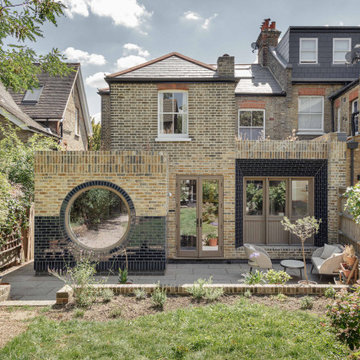
The raised hide space with porthole window provides an elevated space to enjoy the internal and external views. Colour, texture and pattern are particularly important to the Client - the spaces in turn becoming an opportunity to reflect their travels around the globe.

This 1,650 sf beach house was designed and built to meed FEMA regulations given it proximity to ocean storm surges and flood plane. It is built 5 feet above grade with a skirt that effectively allows the ocean surge to flow underneath the house should such an event occur.
The approval process was considerable given the client needed natural resource special permits given the proximity of wetlands and zoning variances due to pyramid law issues.
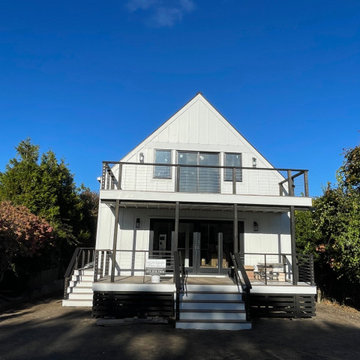
This 1,650 sf beach house was designed and built to meed FEMA regulations given it proximity to ocean storm surges and flood plane. It is built 5 feet above grade with a skirt that effectively allows the ocean surge to flow underneath the house should such an event occur.
The approval process was considerable given the client needed natural resource special permits given the proximity of wetlands and zoning variances due to pyramid law issues.

Single-family urban home with detached 3-car garage and accessory dwelling unit (ADU) above
Large contemporary two-storey brick black house exterior in Denver with a hip roof, a tile roof and a black roof.
Large contemporary two-storey brick black house exterior in Denver with a hip roof, a tile roof and a black roof.
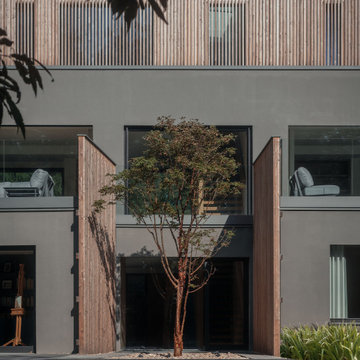
Hidden within a clearing in a Grade II listed arboretum in Hampshire, this highly efficient new-build family home was designed to fully embrace its wooded location.
Surrounded by woods, the site provided both the potential for a unique perspective and also a challenge, due to the trees limiting the amount of natural daylight. To overcome this, we placed the guest bedrooms and ancillary spaces on the ground floor and elevated the primary living areas to the lighter first and second floors.
The entrance to the house is via a courtyard to the north of the property. Stepping inside, into an airy entrance hall, an open oak staircase rises up through the house.
Immediately beyond the full height glazing across the hallway, a newly planted acer stands where the two wings of the house part, drawing the gaze through to the gardens beyond. Throughout the home, a calming muted colour palette, crafted oak joinery and the gentle play of dappled light through the trees, creates a tranquil and inviting atmosphere.
Upstairs, the landing connects to a formal living room on one side and a spacious kitchen, dining and living area on the other. Expansive glazing opens on to wide outdoor terraces that span the width of the building, flooding the space with daylight and offering a multi-sensory experience of the woodland canopy. Porcelain tiles both inside and outside create a seamless continuity between the two.
At the top of the house, a timber pavilion subtly encloses the principal suite and study spaces. The mood here is quieter, with rooflights bathing the space in light and large picture windows provide breathtaking views over the treetops.
The living area on the first floor and the master suite on the upper floor function as a single entity, to ensure the house feels inviting, even when the guest bedrooms are unoccupied.
Outside, and opposite the main entrance, the house is complemented by a single storey garage and yoga studio, creating a formal entrance courtyard to the property. Timber decking and raised beds sit to the north of the studio and garage.
The buildings are predominantly constructed from timber, with offsite fabrication and precise on-site assembly. Highly insulated, the choice of materials prioritises the reduction of VOCs, with wood shaving insulation and an Air Source Heat Pump (ASHP) to minimise both operational and embodied carbon emissions.
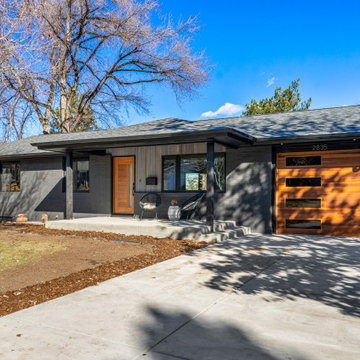
This is an example of a modern brick black house exterior in Denver with a black roof.
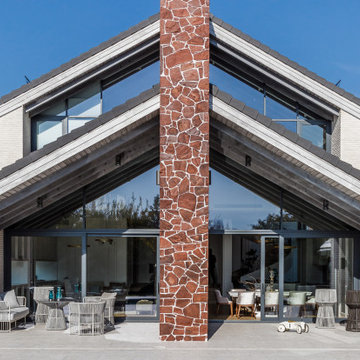
Дом для семьи из четырех человек обыгрывает идею контраста между монументальной «оболочкой» — и прозрачной, наполненной светом и воздухом «изнанкой». Приземистые объемы из железобетона облицованы кирпичом и камнем, а панорамное остекление открывает взгляду интерьер, который становится полноценным элементом архитектуры. Симметрию здания динамично подчеркивает труба двустороннего камина, которая проходит прямо по центру фасада.
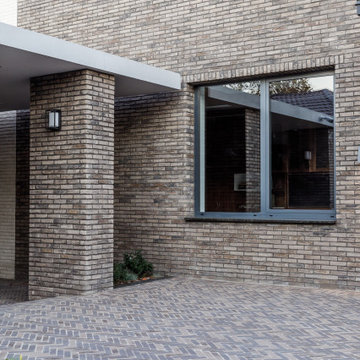
Дом для семьи из четырех человек обыгрывает идею контраста между монументальной «оболочкой» — и прозрачной, наполненной светом и воздухом «изнанкой». Приземистые объемы из железобетона облицованы кирпичом и камнем, а панорамное остекление открывает взгляду интерьер, который становится полноценным элементом архитектуры. Симметрию здания динамично подчеркивает труба двустороннего камина, которая проходит прямо по центру фасада.
Exterior Design Ideas
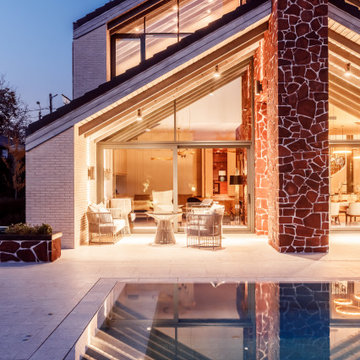
Дом для семьи из четырех человек обыгрывает идею контраста между монументальной «оболочкой» — и прозрачной, наполненной светом и воздухом «изнанкой». Приземистые объемы из железобетона облицованы кирпичом и камнем, а панорамное остекление открывает взгляду интерьер, который становится полноценным элементом архитектуры. Симметрию здания динамично подчеркивает труба двустороннего камина, которая проходит прямо по центру фасада.
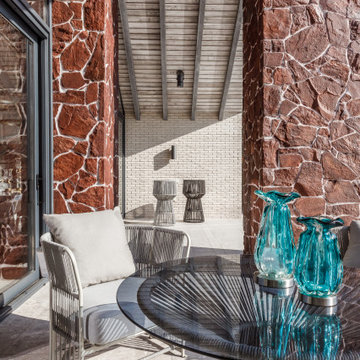
Дом для семьи из четырех человек обыгрывает идею контраста между монументальной «оболочкой» — и прозрачной, наполненной светом и воздухом «изнанкой». Приземистые объемы из железобетона облицованы кирпичом и камнем, а панорамное остекление открывает взгляду интерьер, который становится полноценным элементом архитектуры. Симметрию здания динамично подчеркивает труба двустороннего камина, которая проходит прямо по центру фасада.
107
