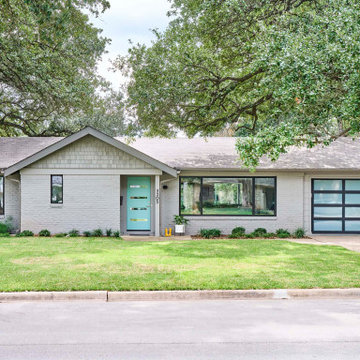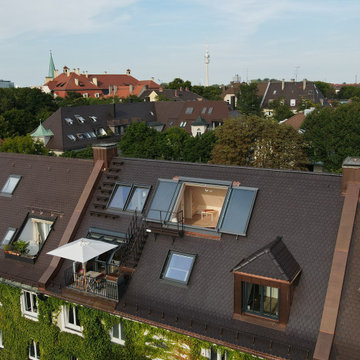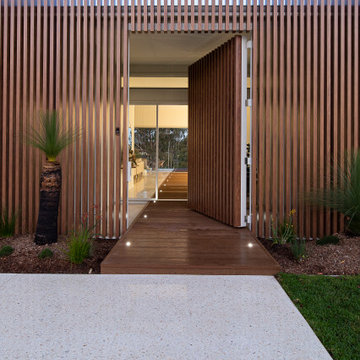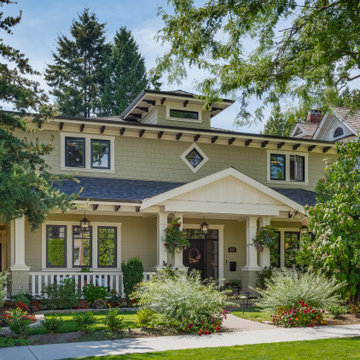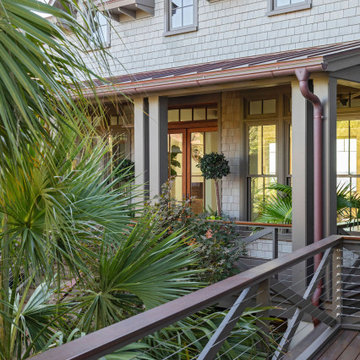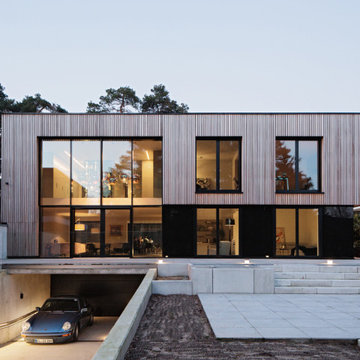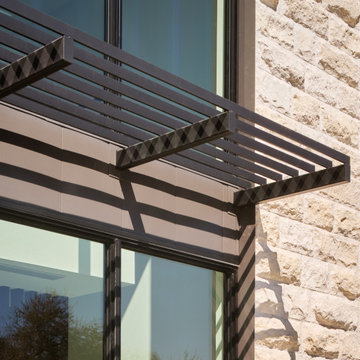Exterior Design Ideas
Refine by:
Budget
Sort by:Popular Today
2141 - 2160 of 1,480,025 photos

Gable roof forms connecting upper and lower level and creating dynamic proportions for modern living. pool house with gym, steam shower and sauna, guest accommodation and living space

Photo of a mid-sized contemporary two-storey brick white house exterior in Auckland with a gable roof, a metal roof, a black roof and board and batten siding.
Find the right local pro for your project

Large country two-storey red house exterior in Seattle with concrete fiberboard siding, a gable roof, a metal roof, a grey roof and board and batten siding.
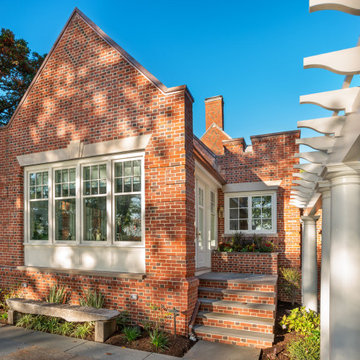
Photo of a traditional three-storey brick red house exterior in Boston with a gable roof.

Stunning vertical board and batten accented with a lush mixed stone watertable really makes this modern farmhouse pop! This is arguably our most complete home to date featuring the perfect balance of natural elements and crisp pops of modern clean lines.
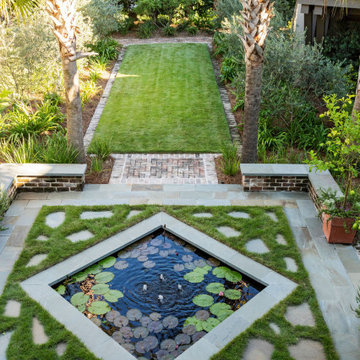
Inspiration for an expansive mediterranean two-storey house exterior in Charleston.
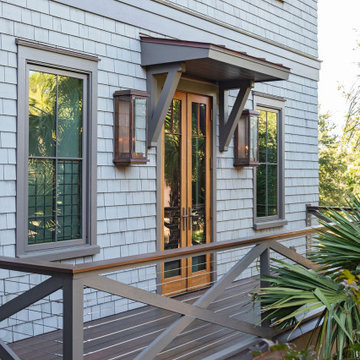
Design ideas for an expansive mediterranean two-storey house exterior in Charleston.

After completion of expansion and exterior improvements. The owners wanted to build the deck as a DIY project.
Photo of a mid-sized country one-storey grey house exterior in Little Rock with metal siding, a gable roof, a metal roof and a white roof.
Photo of a mid-sized country one-storey grey house exterior in Little Rock with metal siding, a gable roof, a metal roof and a white roof.

Luxury Home on Pine Lake, WI
Design ideas for an expansive traditional two-storey blue house exterior in Milwaukee with wood siding, a gable roof, a shingle roof, a brown roof and shingle siding.
Design ideas for an expansive traditional two-storey blue house exterior in Milwaukee with wood siding, a gable roof, a shingle roof, a brown roof and shingle siding.

Photo of an expansive modern two-storey stucco white house exterior in Santa Barbara with a hip roof, a metal roof and a grey roof.

The approach to the house offers a quintessential farm experience. Guests pass through farm fields, barn clusters, expansive meadows, and farm ponds. Nearing the house, a pastoral sheep enclosure provides a friendly and welcoming gesture.

This is an example of a contemporary one-storey brick brown house exterior in Austin with a hip roof, a shingle roof, a grey roof and board and batten siding.
Exterior Design Ideas

Front view of a restored Queen Anne Victorian with wrap-around porch, hexagonal tower and attached solarium and carriage house. Fully landscaped front yard is supported by a retaining wall.
108
