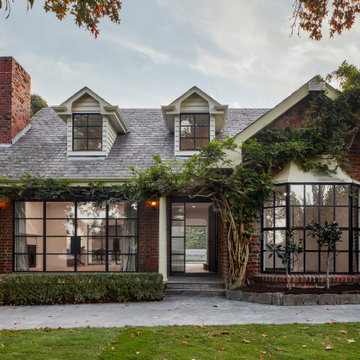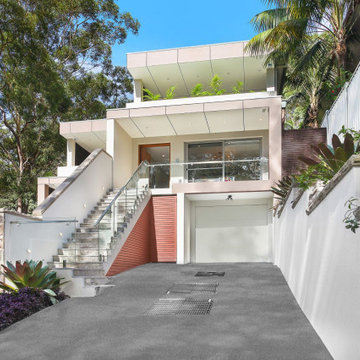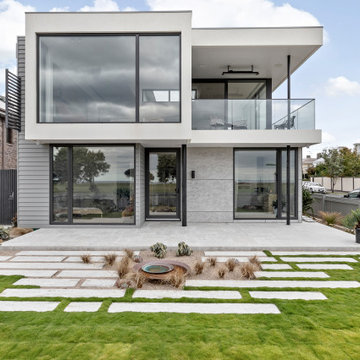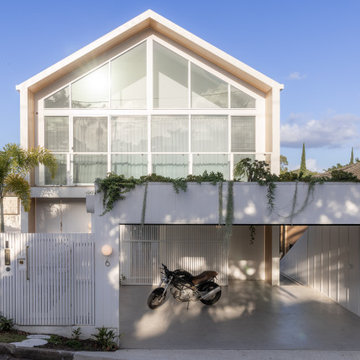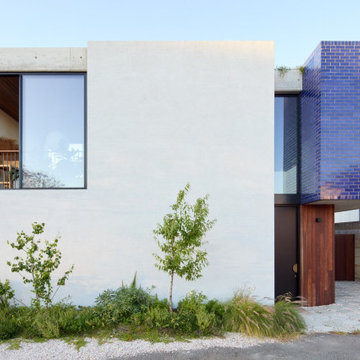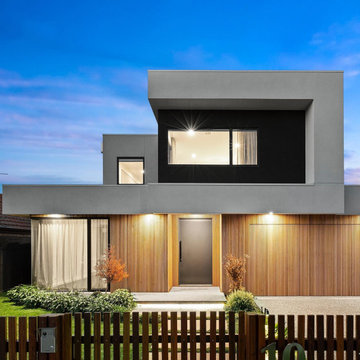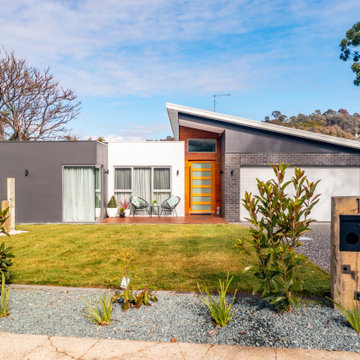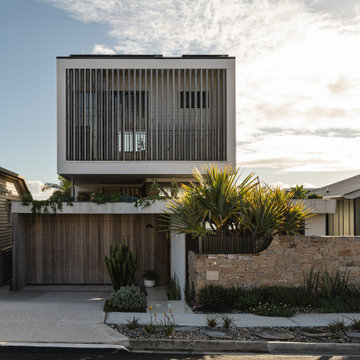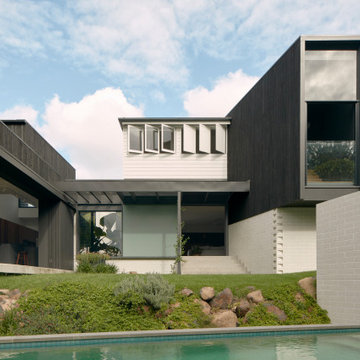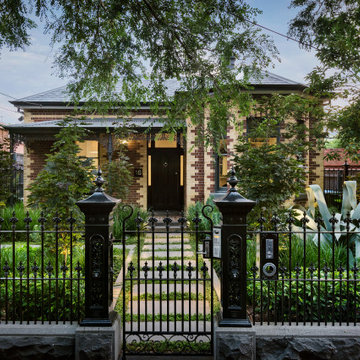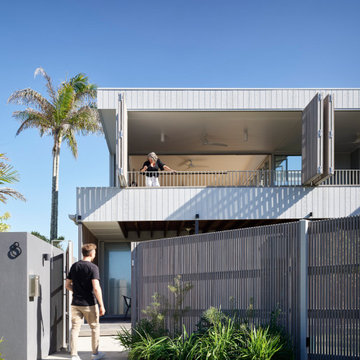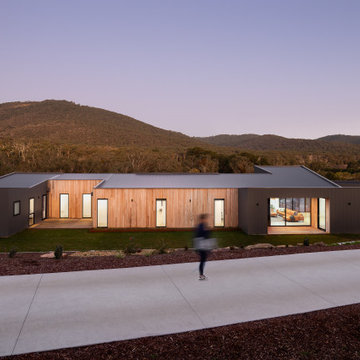Exterior Design Ideas
Refine by:
Budget
Sort by:Popular Today
21 - 40 of 1,479,675 photos
Find the right local pro for your project

Large beach style two-storey white house exterior in Other with a flat roof.
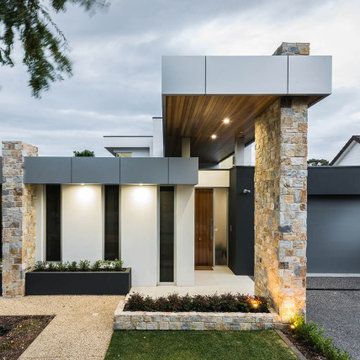
Classically styled residence with a contemporary twist entwining stylish formal interiors with modern high-level glazing to enhance the energy efficiency of the opulent living spaces within.

This is an example of a large beach style two-storey black house exterior in Geelong with concrete fiberboard siding, a flat roof and a metal roof.

This 8.3 star energy rated home is a beacon when it comes to paired back, simple and functional elegance. With great attention to detail in the design phase as well as carefully considered selections in materials, openings and layout this home performs like a Ferrari. The in-slab hydronic system that is run off a sizeable PV system assists with minimising temperature fluctuations.
This home is entered into 2023 Design Matters Award as well as a winner of the 2023 HIA Greensmart Awards. Karli Rise is featured in Sanctuary Magazine in 2023.
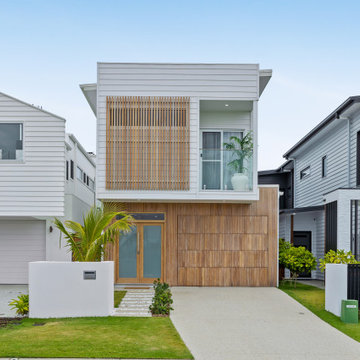
Contemporary two-storey multi-coloured house exterior in Sunshine Coast with mixed siding and a shed roof.
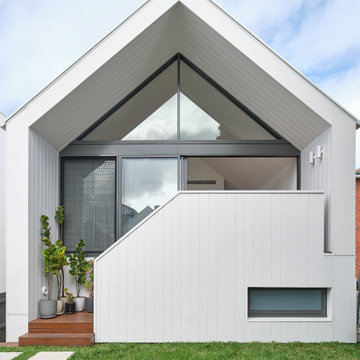
A unique gabled form contrasts against the streetscape of red brick units. Iconic and generally found at a glance from the ocean frontage.
Photo of a contemporary exterior in Sydney.
Photo of a contemporary exterior in Sydney.
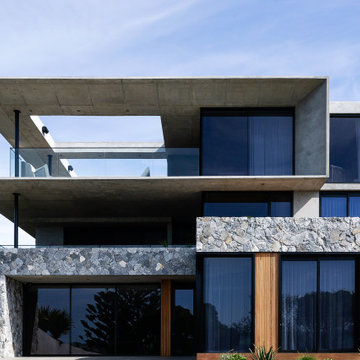
Mid-century modern inspired concrete showpiece, featuring cedar and limestone cladding on the oceanfront in Gerringong, designed and built by Futureflip.
Exterior Design Ideas
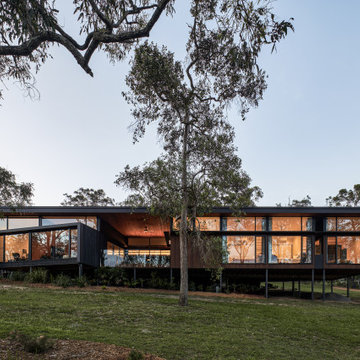
Highvale House sits amongst native gums on a sloping site. Perched on posts to disturb the land as little as possible, this raised position provides vistas through branches to the valley and hills beyond.
Wrapped in metal cladding, the house speaks to rural Australian vernacular and reads as a singular element, both sculptural and responsive to the local climate. The plan’s program borrows from traditional Japanese elements, marrying the clients’ cultural heritage with a kind of local regionalism. The program includes a Genkan, Engawa and Washitsu. The plan has a distinct separation between living and sleeping areas linked with a continuous corridor providing light and ventilation throughout. The living areas are characterised by a rich palette of stone and timber offering warmth and richness to the interior.
The generous glazed façade with high clerestory windows allows light deep into the width of the plan while providing opportunity to control daylight levels with floor to ceiling drapery offering a softness to the interior palette.
2
